Family Bathroom with Multi-coloured Worktops Ideas and Designs
Refine by:
Budget
Sort by:Popular Today
21 - 40 of 1,044 photos
Item 1 of 3
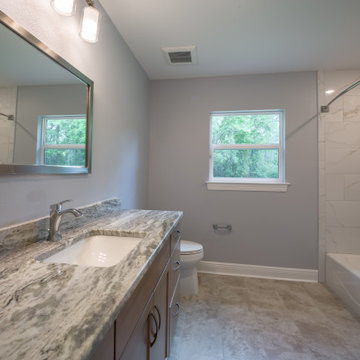
A custom guest bathroom with granite countertops and tile flooring.
Photo of a medium sized traditional family bathroom with flat-panel cabinets, brown cabinets, an alcove bath, a shower/bath combination, a one-piece toilet, white tiles, mirror tiles, blue walls, porcelain flooring, a submerged sink, granite worktops, beige floors, a shower curtain, multi-coloured worktops, a single sink and a built in vanity unit.
Photo of a medium sized traditional family bathroom with flat-panel cabinets, brown cabinets, an alcove bath, a shower/bath combination, a one-piece toilet, white tiles, mirror tiles, blue walls, porcelain flooring, a submerged sink, granite worktops, beige floors, a shower curtain, multi-coloured worktops, a single sink and a built in vanity unit.
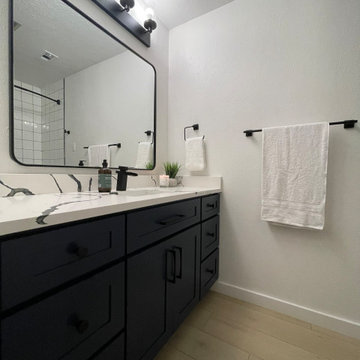
Small modern family bathroom in Dallas with shaker cabinets, blue cabinets, a built-in bath, a shower/bath combination, white walls, vinyl flooring, a submerged sink, engineered stone worktops, brown floors, a shower curtain, multi-coloured worktops, a single sink and a built in vanity unit.
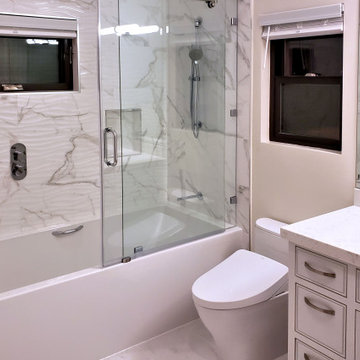
guest bathroom
Medium sized contemporary family bathroom in San Francisco with recessed-panel cabinets, white cabinets, an alcove bath, a shower/bath combination, a bidet, white tiles, porcelain tiles, white walls, porcelain flooring, a submerged sink, quartz worktops, white floors, a sliding door and multi-coloured worktops.
Medium sized contemporary family bathroom in San Francisco with recessed-panel cabinets, white cabinets, an alcove bath, a shower/bath combination, a bidet, white tiles, porcelain tiles, white walls, porcelain flooring, a submerged sink, quartz worktops, white floors, a sliding door and multi-coloured worktops.
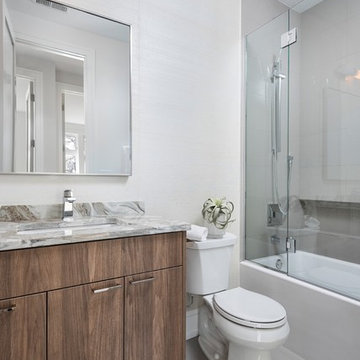
Photo of a small contemporary family bathroom in Chicago with flat-panel cabinets, brown cabinets, a built-in bath, a shower/bath combination, a two-piece toilet, white tiles, porcelain tiles, white walls, porcelain flooring, a built-in sink, quartz worktops, grey floors, a hinged door and multi-coloured worktops.
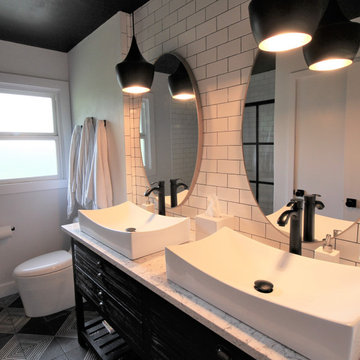
This original 1960s bathroom needed a complete overhaul. The original pink floor and vanity tile as well as the pink ceramic bathtub were all removed and replaced with a clean, timeless look. A majority of the wall space was retiled with classic white subway tile while the floor was redone with a beautiful black and white geometric tile. Black faucets and vessel sinks add a modern touch with the completed look being a combination of modern finishes and traditional touches.
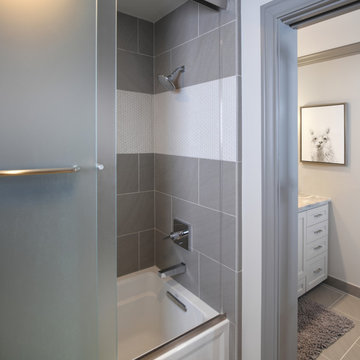
This is an example of a medium sized traditional family bathroom in Houston with shaker cabinets, grey cabinets, an alcove bath, a shower/bath combination, a one-piece toilet, multi-coloured tiles, mosaic tiles, grey walls, porcelain flooring, a submerged sink, quartz worktops, grey floors, a sliding door and multi-coloured worktops.
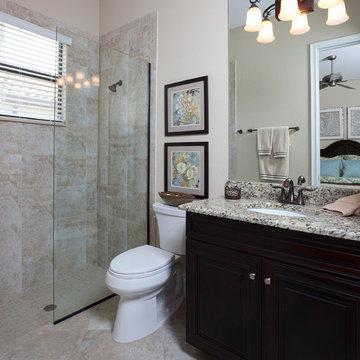
Design ideas for a medium sized contemporary family bathroom in Miami with dark wood cabinets, a corner bath, a walk-in shower, multi-coloured tiles, ceramic tiles, beige walls, terracotta flooring, a built-in sink, granite worktops, beige floors, an open shower and multi-coloured worktops.
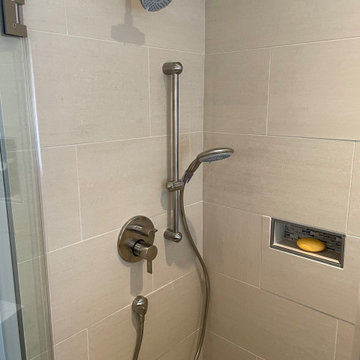
This wonderful renovation replaced an outdated (think - teal colored sinks, tub, etc.) hall bathroom into a new space that meets to needs of a multi-generational family and guests. Features include a curbless entry shower, dual vanities, no-slip matte porcelain flooring, a free standing tub, multiple layers of dimmable LED lighting, and a pocket door that eliminates door obstruction. Reinforced wall blocking was installed to allow for future additions of grab bars that might be needed. The warm beige palette features deep navy cabinetry, recycled glass countertops and shower bench seating and interesting mosaic tile accents framing the custom vanity mirrors.
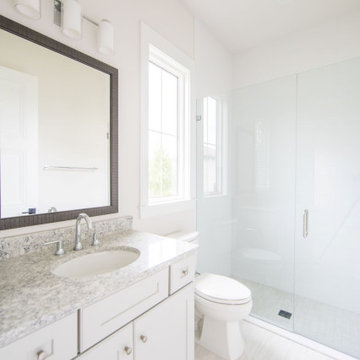
DreamDesign®49 is a modern lakefront Anglo-Caribbean style home in prestigious Pablo Creek Reserve. The 4,352 SF plan features five bedrooms and six baths, with the master suite and a guest suite on the first floor. Most rooms in the house feature lake views. The open-concept plan features a beamed great room with fireplace, kitchen with stacked cabinets, California island and Thermador appliances, and a working pantry with additional storage. A unique feature is the double staircase leading up to a reading nook overlooking the foyer. The large master suite features James Martin vanities, free standing tub, huge drive-through shower and separate dressing area. Upstairs, three bedrooms are off a large game room with wet bar and balcony with gorgeous views. An outdoor kitchen and pool make this home an entertainer's dream.
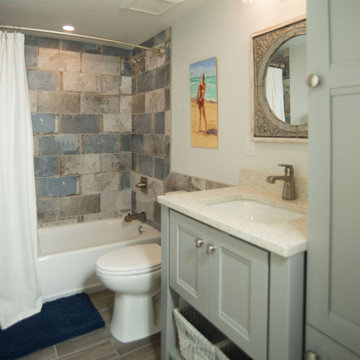
Large distressed tiles The vanity is a custom build Kraftmaid furniture style vanity. paired with a custom linen closet for added storage. The counter coordinates well with sustainable recycled glass finish. (Savaii)
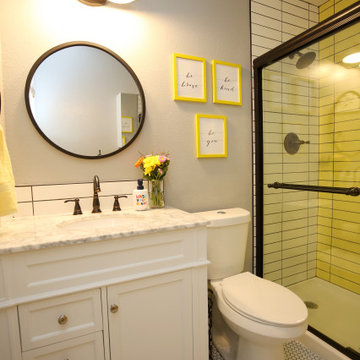
We converted the never-used bathtub to a larger, walk-in shower. The sunny yellow subway tile is a bright welcome to the four pre-teens/teens that use this bathroom each day. Even the decor is encouraging with framed inspiration statements. Oil rubbed bronze plumbing fixtures create an industrial vibe in the cheery space. Double barn lights above the vanity provide task lighting for the morning routines and continue the industrial theme. photo by Myndi Pressly
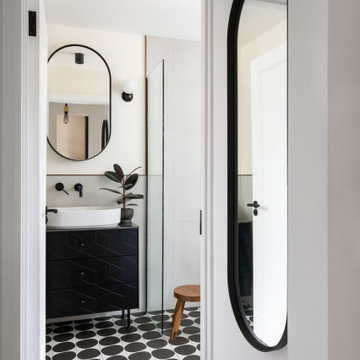
Medium sized contemporary bathroom in London with flat-panel cabinets, black cabinets, a wall mounted toilet, white tiles, ceramic tiles, white walls, ceramic flooring, a vessel sink, engineered stone worktops, multi-coloured floors, an open shower, multi-coloured worktops, a laundry area, a single sink and a freestanding vanity unit.

Large world-inspired bathroom in Salt Lake City with flat-panel cabinets, dark wood cabinets, a japanese bath, a one-piece toilet, white tiles, stone slabs, beige walls, ceramic flooring, a submerged sink, quartz worktops, beige floors, a hinged door, multi-coloured worktops, a shower bench, double sinks and a built in vanity unit.
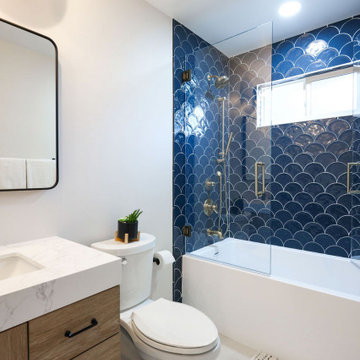
Welcome to the epitome of modern elegance - a contemporary guest home remodel that seamlessly blends luxury, style, and functionality. Our latest project showcases a masterful transformation, featuring a captivating palette of design elements that redefine sophistication.
The walls of the bathroom have been adorned with turquoise fish scale wall tiles, creating a visually stunning focal point. The intricate pattern and vibrant hue of the tiles evoke a sense of underwater tranquility, transforming the space into a sanctuary of relaxation.
**Drop-In Tub:**
A centerpiece of indulgence, the drop-in tub invites you to immerse yourself in a world of serenity. Its sleek design and comfortable contours redefine the bathing experience, offering a perfect balance between modern aesthetics and timeless comfort. Get ready to unwind in the embrace of luxury.
**Brass Fixtures:**
Elevating the entire space are the exquisite brass fixtures that add a touch of opulence to every corner. The fixtures, with their warm and lustrous finish, complement the turquoise tiles beautifully, creating a harmonious symphony of colors and textures. The choice of brass introduces a timeless and sophisticated element to the contemporary design.
**Retail Vanity:**
Completing the ensemble is a meticulously selected retail vanity that seamlessly combines functionality with style. The vanity not only serves as a practical storage solution but also contributes to the overall aesthetic with its clean lines and modern design. Its contrasting elements add depth to the space, creating a perfect balance of form and function.
In conclusion, this contemporary guest home remodel is a testament to the art of thoughtful design. The turquoise fish scale wall tile, drop-in tub, brass fixtures, and retail vanity come together to create an oasis of luxury and sophistication. Step into a world where every detail has been carefully curated to provide a truly exceptional and memorable experience. Welcome to a space where modernity meets indulgence, and comfort meets style.
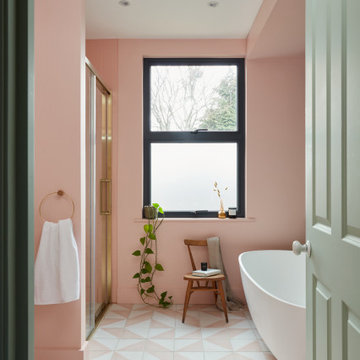
A calm pink bathroom for a family home.
Design ideas for a medium sized contemporary family bathroom in London with a freestanding bath, a built-in shower, a wall mounted toilet, pink tiles, ceramic tiles, pink walls, cement flooring, a wall-mounted sink, terrazzo worktops, pink floors, a sliding door, multi-coloured worktops, a feature wall, a single sink and a built in vanity unit.
Design ideas for a medium sized contemporary family bathroom in London with a freestanding bath, a built-in shower, a wall mounted toilet, pink tiles, ceramic tiles, pink walls, cement flooring, a wall-mounted sink, terrazzo worktops, pink floors, a sliding door, multi-coloured worktops, a feature wall, a single sink and a built in vanity unit.
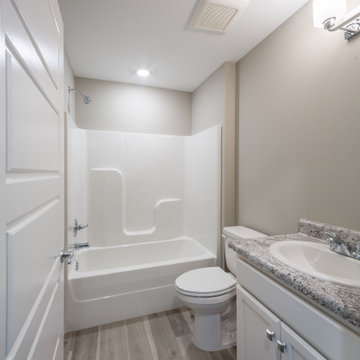
A custom bathroom with an alcove shower and laminate countertops.
Inspiration for a medium sized traditional family bathroom with recessed-panel cabinets, white cabinets, an alcove bath, a shower/bath combination, a one-piece toilet, white tiles, glass tiles, beige walls, laminate floors, a built-in sink, laminate worktops, grey floors, a shower curtain, multi-coloured worktops, a single sink and a built in vanity unit.
Inspiration for a medium sized traditional family bathroom with recessed-panel cabinets, white cabinets, an alcove bath, a shower/bath combination, a one-piece toilet, white tiles, glass tiles, beige walls, laminate floors, a built-in sink, laminate worktops, grey floors, a shower curtain, multi-coloured worktops, a single sink and a built in vanity unit.
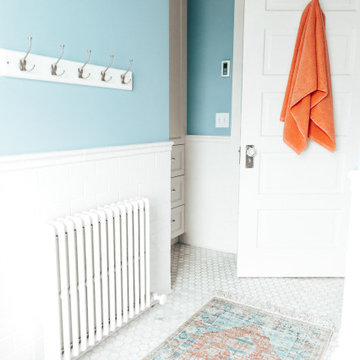
Photo of a medium sized classic family bathroom in Other with shaker cabinets, white cabinets, an alcove bath, a shower/bath combination, a one-piece toilet, grey tiles, metro tiles, blue walls, ceramic flooring, a built-in sink, granite worktops, multi-coloured floors, a shower curtain, multi-coloured worktops, a wall niche, double sinks and a built in vanity unit.
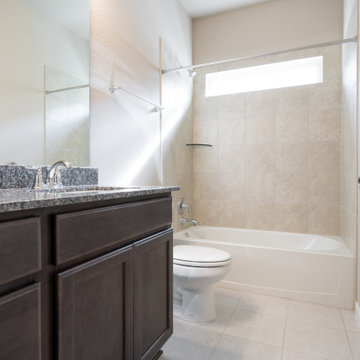
Medium sized classic family bathroom in Austin with shaker cabinets, brown cabinets, an alcove bath, a shower/bath combination, a two-piece toilet, beige tiles, ceramic tiles, beige walls, ceramic flooring, a submerged sink, granite worktops, beige floors, a shower curtain, multi-coloured worktops, a single sink and a built in vanity unit.
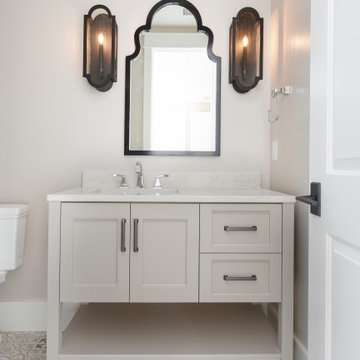
This is an example of a medium sized beach style family bathroom in Charleston with shaker cabinets, beige cabinets, a corner shower, a two-piece toilet, multi-coloured tiles, beige walls, cement flooring, a submerged sink, engineered stone worktops, multi-coloured floors, a hinged door, multi-coloured worktops, a shower bench, a single sink and a freestanding vanity unit.
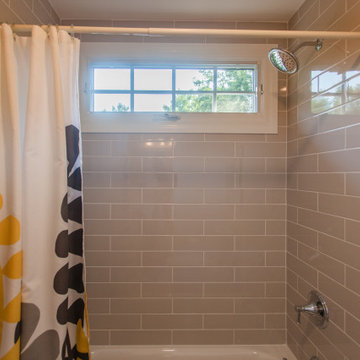
Jack&Jill bath between two bedrooms.
This is an example of a medium sized traditional family bathroom in Cincinnati with shaker cabinets, white cabinets, an alcove bath, a shower/bath combination, a two-piece toilet, metro tiles, white walls, ceramic flooring, a submerged sink, granite worktops, beige floors, a shower curtain, multi-coloured worktops, multi-coloured tiles, double sinks and a built in vanity unit.
This is an example of a medium sized traditional family bathroom in Cincinnati with shaker cabinets, white cabinets, an alcove bath, a shower/bath combination, a two-piece toilet, metro tiles, white walls, ceramic flooring, a submerged sink, granite worktops, beige floors, a shower curtain, multi-coloured worktops, multi-coloured tiles, double sinks and a built in vanity unit.
Family Bathroom with Multi-coloured Worktops Ideas and Designs
2

 Shelves and shelving units, like ladder shelves, will give you extra space without taking up too much floor space. Also look for wire, wicker or fabric baskets, large and small, to store items under or next to the sink, or even on the wall.
Shelves and shelving units, like ladder shelves, will give you extra space without taking up too much floor space. Also look for wire, wicker or fabric baskets, large and small, to store items under or next to the sink, or even on the wall.  The sink, the mirror, shower and/or bath are the places where you might want the clearest and strongest light. You can use these if you want it to be bright and clear. Otherwise, you might want to look at some soft, ambient lighting in the form of chandeliers, short pendants or wall lamps. You could use accent lighting around your bath in the form to create a tranquil, spa feel, as well.
The sink, the mirror, shower and/or bath are the places where you might want the clearest and strongest light. You can use these if you want it to be bright and clear. Otherwise, you might want to look at some soft, ambient lighting in the form of chandeliers, short pendants or wall lamps. You could use accent lighting around your bath in the form to create a tranquil, spa feel, as well. 