Family Bathroom with White Floors Ideas and Designs
Refine by:
Budget
Sort by:Popular Today
21 - 40 of 5,228 photos
Item 1 of 3

Inspiration for a small classic family bathroom in London with a freestanding bath, a corner shower, a two-piece toilet, white tiles, ceramic tiles, pink walls, ceramic flooring, a wall-mounted sink, white floors and a hinged door.
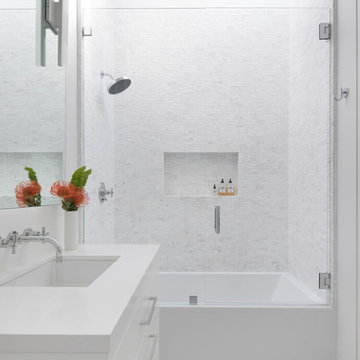
Teen Girl Bathroom
Architect : John Lum Architecture
Photography : Paul Dyer
Photo of a medium sized contemporary family bathroom in San Francisco with flat-panel cabinets, white cabinets, an alcove bath, white tiles, marble tiles, marble flooring, engineered stone worktops, white floors, a hinged door and white worktops.
Photo of a medium sized contemporary family bathroom in San Francisco with flat-panel cabinets, white cabinets, an alcove bath, white tiles, marble tiles, marble flooring, engineered stone worktops, white floors, a hinged door and white worktops.
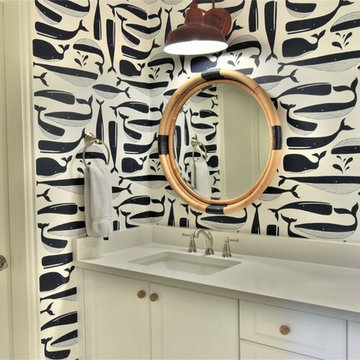
Design ideas for a medium sized beach style family bathroom in Denver with raised-panel cabinets, white cabinets, an alcove bath, a shower/bath combination, a two-piece toilet, blue tiles, metro tiles, blue walls, porcelain flooring, a submerged sink, engineered stone worktops, white floors, a shower curtain and white worktops.
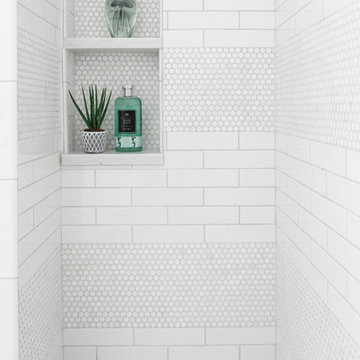
Toni Deis Photography
Design ideas for a family bathroom in New York with an alcove shower, white tiles, marble flooring, a hinged door, white walls, pebble tiles and white floors.
Design ideas for a family bathroom in New York with an alcove shower, white tiles, marble flooring, a hinged door, white walls, pebble tiles and white floors.
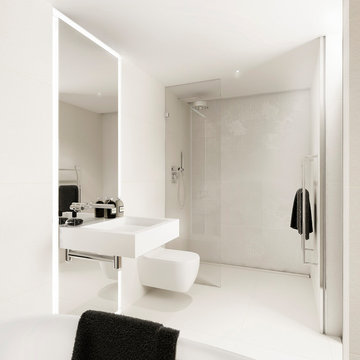
pictures by Ernest Park
work by Elite Hammer
This is an example of a large modern family bathroom in London with a freestanding bath, a wall mounted toilet, beige tiles, white tiles, beige walls, ceramic flooring, a wall-mounted sink, an open shower, a built-in shower and white floors.
This is an example of a large modern family bathroom in London with a freestanding bath, a wall mounted toilet, beige tiles, white tiles, beige walls, ceramic flooring, a wall-mounted sink, an open shower, a built-in shower and white floors.

Alise O'Brien
Photo of a medium sized traditional family bathroom in St Louis with a submerged bath, grey tiles, marble tiles, blue walls, mosaic tile flooring and white floors.
Photo of a medium sized traditional family bathroom in St Louis with a submerged bath, grey tiles, marble tiles, blue walls, mosaic tile flooring and white floors.
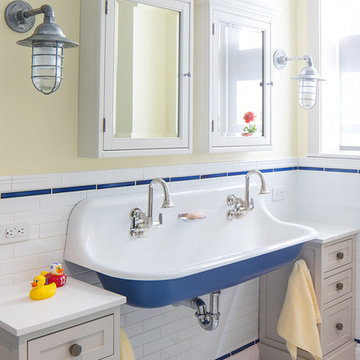
Peter Kubilus Photography www.kubilusphoto.com
Photo of a traditional family bathroom in New York with shaker cabinets, beige cabinets, blue tiles, white tiles, yellow walls, mosaic tile flooring, a trough sink and white floors.
Photo of a traditional family bathroom in New York with shaker cabinets, beige cabinets, blue tiles, white tiles, yellow walls, mosaic tile flooring, a trough sink and white floors.

Full-scale interior design, architectural consultation, kitchen design, bath design, furnishings selection and project management for a home located in the historic district of Chapel Hill, North Carolina. The home features a fresh take on traditional southern decorating, and was included in the March 2018 issue of Southern Living magazine.
Read the full article here: https://www.southernliving.com/home/remodel/1930s-colonial-house-remodel
Photo by: Anna Routh
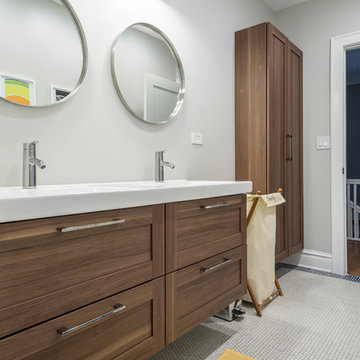
The Kids Bath features a walnut finish vanity and penny tiles throughout. The circle theme is repeated with the faucets, mirror and lighting selections
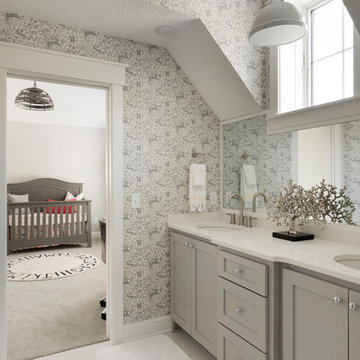
Jack and Jill Bathroom
Photo of a large traditional family bathroom in Minneapolis with grey cabinets, grey walls, a submerged sink, engineered stone worktops, white worktops, shaker cabinets, mosaic tile flooring and white floors.
Photo of a large traditional family bathroom in Minneapolis with grey cabinets, grey walls, a submerged sink, engineered stone worktops, white worktops, shaker cabinets, mosaic tile flooring and white floors.
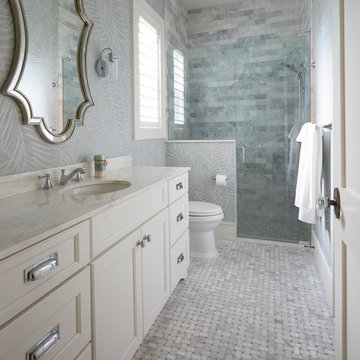
Mike Kaskel Retirement home designed for extended family! I loved this couple! They decided to build their retirement dream home before retirement so that they could enjoy entertaining their grown children and their newly started families. A bar area with 2 beer taps, space for air hockey, a large balcony, a first floor kitchen with a large island opening to a fabulous pool and the ocean are just a few things designed with the kids in mind. The color palette is casual beach with pops of aqua and turquoise that add to the relaxed feel of the home.
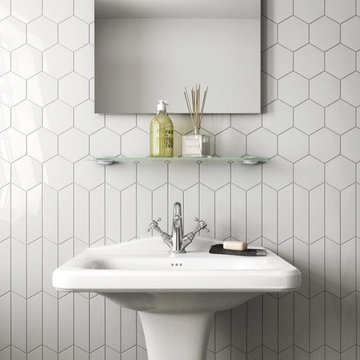
Chevron Wall tile brings class and elegance to any space with this white bodied wall tile. Add a quiet interest to a space without needing to introduce contrasting color. Combine with hexagon and 3D decors to create a seamless look in a matt or gloss finish. Ideal for bathroom and kitchens to create an impact to smaller spaces
We stock chevron wall tiles at our showroom Home Carpet One in Chicago.
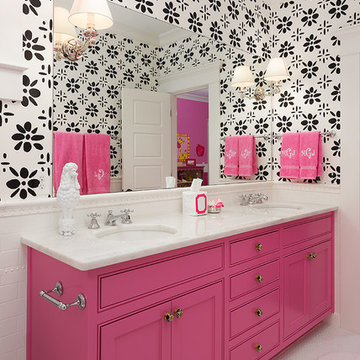
Iran Watson
Medium sized traditional family bathroom in Atlanta with a submerged sink, beaded cabinets, white tiles, metro tiles, multi-coloured walls, mosaic tile flooring, marble worktops, white floors and white worktops.
Medium sized traditional family bathroom in Atlanta with a submerged sink, beaded cabinets, white tiles, metro tiles, multi-coloured walls, mosaic tile flooring, marble worktops, white floors and white worktops.

Simple clean kid's bathroom with white Caesarstone countertops and backsplash and tiny micro mosaic wall tile. Hansgrohe faucets and shower set, Kohler Verticyl sink, Toto toilet.

Photo of a medium sized classic family bathroom in Chicago with shaker cabinets, blue cabinets, an alcove bath, a shower/bath combination, a two-piece toilet, white tiles, metro tiles, white walls, porcelain flooring, a submerged sink, engineered stone worktops, white floors, a shower curtain, white worktops, a wall niche, a single sink and a built in vanity unit.

This is an example of a rural family bathroom in Minneapolis with light wood cabinets, white walls, mosaic tile flooring, a submerged sink, white floors, white worktops and flat-panel cabinets.

Interior design by Jessica Koltun Home. This stunning home with an open floor plan features a formal dining, dedicated study, Chef's kitchen and hidden pantry. Designer amenities include white oak millwork, marble tile, and a high end lighting, plumbing, & hardware.

This Willow Glen Eichler had undergone an 80s renovation that sadly didn't take the midcentury modern architecture into consideration. We converted both bathrooms back to a midcentury modern style with an infusion of Japandi elements. We borrowed space from the master bedroom to make the master ensuite a luxurious curbless wet room with soaking tub and Japanese tiles.

Photo of a small contemporary family bathroom in Atlanta with shaker cabinets, dark wood cabinets, an alcove shower, white tiles, metro tiles, porcelain flooring, marble worktops, white floors, a hinged door, a wall niche, a single sink and a freestanding vanity unit.

Our clients wished for a larger main bathroom with more light and storage. We expanded the footprint and used light colored marble tile, countertops and paint colors to give the room a brighter feel and added a cherry wood vanity to warm up the space. The matt black finish of the glass shower panels and the mirrors allows for top billing in this design and gives it a more modern feel.
Family Bathroom with White Floors Ideas and Designs
2

 Shelves and shelving units, like ladder shelves, will give you extra space without taking up too much floor space. Also look for wire, wicker or fabric baskets, large and small, to store items under or next to the sink, or even on the wall.
Shelves and shelving units, like ladder shelves, will give you extra space without taking up too much floor space. Also look for wire, wicker or fabric baskets, large and small, to store items under or next to the sink, or even on the wall.  The sink, the mirror, shower and/or bath are the places where you might want the clearest and strongest light. You can use these if you want it to be bright and clear. Otherwise, you might want to look at some soft, ambient lighting in the form of chandeliers, short pendants or wall lamps. You could use accent lighting around your bath in the form to create a tranquil, spa feel, as well.
The sink, the mirror, shower and/or bath are the places where you might want the clearest and strongest light. You can use these if you want it to be bright and clear. Otherwise, you might want to look at some soft, ambient lighting in the form of chandeliers, short pendants or wall lamps. You could use accent lighting around your bath in the form to create a tranquil, spa feel, as well. 