Family Bathroom with Wooden Worktops Ideas and Designs
Refine by:
Budget
Sort by:Popular Today
121 - 140 of 1,455 photos
Item 1 of 3

Stunning succulent wallpaper from Mind the Gap
Small eclectic family bathroom in London with open cabinets, distressed cabinets, a built-in bath, a shower/bath combination, green tiles, porcelain tiles, porcelain flooring, a console sink, wooden worktops, black floors, a shower curtain, a single sink and a freestanding vanity unit.
Small eclectic family bathroom in London with open cabinets, distressed cabinets, a built-in bath, a shower/bath combination, green tiles, porcelain tiles, porcelain flooring, a console sink, wooden worktops, black floors, a shower curtain, a single sink and a freestanding vanity unit.

Nos encontramos con un piso muy oscuro, con muchas divisorias y sin carácter alguno. Nuestros clientes necesitaban un hogar acorde con su día a día y estilo; 3-4 habitaciones, dos baños y mucho espacio para las zonas comunes. ¡Este piso necesitaba un diseño integral!
Diferenciamos zona de día y de noche; dándole más luz a las zonas comunes y calidez a las habitaciones. Como actualmente solo necesitaban 3 habitaciones apostamos por crear un cerramiento móvil entre las más pequeñas.
Baños con carácter, gracias a las griferías y baldosas en espiga con colores suaves y luminosos.
La pared de ladrillo blanco nos guía desde la entrada de la vivienda hasta el salón comedor, nos aporta textura sin quitar luz.
La cocina abierta integra el mueble del salón y recoge la zona de comedor con un banco que siguiendo la pared amueblada. Por último, le damos un toque cálido y rústico con las bigas de madera en el techo.
Este es uno de esos proyectos que refleja como ha cambiado el día a día y nuestras necesidades.
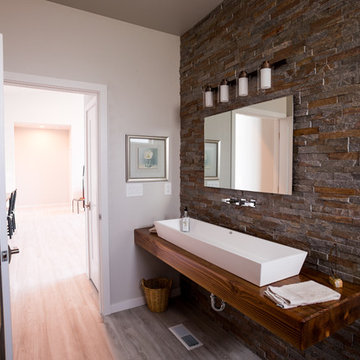
Design ideas for a medium sized contemporary family bathroom in Seattle with open cabinets, brown cabinets, an alcove bath, a shower/bath combination, a one-piece toilet, beige tiles, porcelain tiles, beige walls, porcelain flooring, a trough sink, wooden worktops, brown floors, a shower curtain and brown worktops.
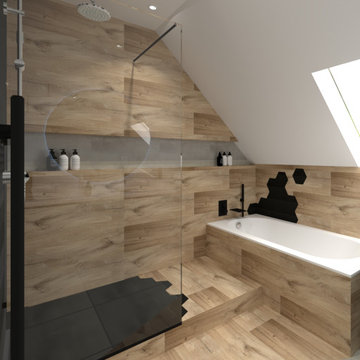
Rénovation d'une grande salle de bain : création d'une douche à l'italienne avec baignoire encastrée.
Meuble double vasques et table à langer.
Design ideas for a medium sized modern family bathroom in Lille with a submerged bath, a built-in shower, black tiles, wood-effect tiles, wood-effect flooring, a vessel sink, wooden worktops, an open shower, a wall niche, double sinks and a freestanding vanity unit.
Design ideas for a medium sized modern family bathroom in Lille with a submerged bath, a built-in shower, black tiles, wood-effect tiles, wood-effect flooring, a vessel sink, wooden worktops, an open shower, a wall niche, double sinks and a freestanding vanity unit.

Spruce Log Cabin on Down-sloping lot, 3800 Sq. Ft 4 bedroom 4.5 Bath, with extensive decks and views. Main Floor Master.
Bunk bath with horse trough sink.
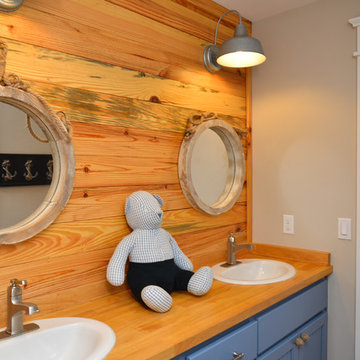
Andrea Cary
Medium sized country family bathroom in Atlanta with beige walls, a built-in sink, shaker cabinets, blue cabinets and wooden worktops.
Medium sized country family bathroom in Atlanta with beige walls, a built-in sink, shaker cabinets, blue cabinets and wooden worktops.

Reconfiguration of a dilapidated bathroom and separate toilet in a Victorian house in Walthamstow village.
The original toilet was situated straight off of the landing space and lacked any privacy as it opened onto the landing. The original bathroom was separate from the WC with the entrance at the end of the landing. To get to the rear bedroom meant passing through the bathroom which was not ideal. The layout was reconfigured to create a family bathroom which incorporated a walk-in shower where the original toilet had been and freestanding bath under a large sash window. The new bathroom is slightly slimmer than the original this is to create a short corridor leading to the rear bedroom.
The ceiling was removed and the joists exposed to create the feeling of a larger space. A rooflight sits above the walk-in shower and the room is flooded with natural daylight. Hanging plants are hung from the exposed beams bringing nature and a feeling of calm tranquility into the space.
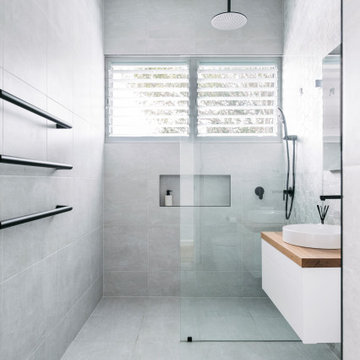
Contemporary and minimal bathroom with distant treetop views.
Design ideas for a medium sized contemporary family bathroom in Sydney with flat-panel cabinets, white cabinets, a walk-in shower, a wall mounted toilet, grey tiles, ceramic tiles, grey walls, ceramic flooring, a vessel sink, wooden worktops, green floors, an open shower, brown worktops, a wall niche, a single sink and a floating vanity unit.
Design ideas for a medium sized contemporary family bathroom in Sydney with flat-panel cabinets, white cabinets, a walk-in shower, a wall mounted toilet, grey tiles, ceramic tiles, grey walls, ceramic flooring, a vessel sink, wooden worktops, green floors, an open shower, brown worktops, a wall niche, a single sink and a floating vanity unit.
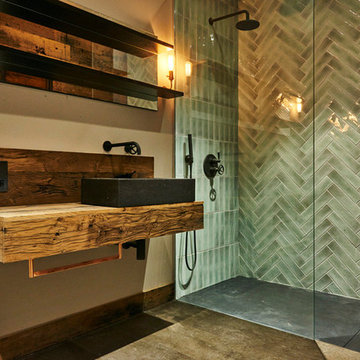
Tassos Gaitanos
This is an example of a medium sized contemporary family bathroom in London with a walk-in shower, a one-piece toilet, plywood flooring, a built-in sink and wooden worktops.
This is an example of a medium sized contemporary family bathroom in London with a walk-in shower, a one-piece toilet, plywood flooring, a built-in sink and wooden worktops.
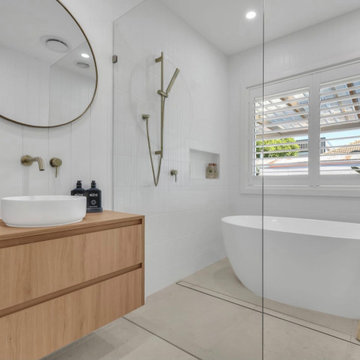
Design ideas for a medium sized classic bathroom in Melbourne with light wood cabinets, a freestanding bath, white tiles, metro tiles, white walls, ceramic flooring, wooden worktops, beige floors, an open shower, brown worktops, a wall niche, a single sink, a floating vanity unit and panelled walls.

Design ideas for a small contemporary bathroom in Oxfordshire with shaker cabinets, blue cabinets, a one-piece toilet, black tiles, porcelain tiles, green walls, porcelain flooring, a vessel sink, wooden worktops, grey floors, an open shower, multi-coloured worktops, a wall niche, a single sink and a built in vanity unit.
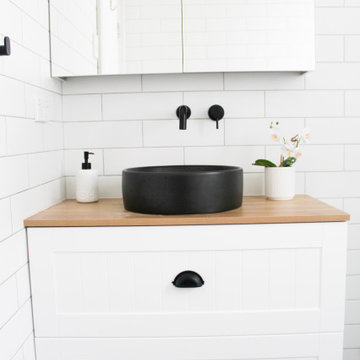
Hexagon Bathroom, Small Bathrooms Perth, Small Bathroom Renovations Perth, Bathroom Renovations Perth WA, Open Shower, Small Ensuite Ideas, Toilet In Shower, Shower and Toilet Area, Small Bathroom Ideas, Subway and Hexagon Tiles, Wood Vanity Benchtop, Rimless Toilet, Black Vanity Basin
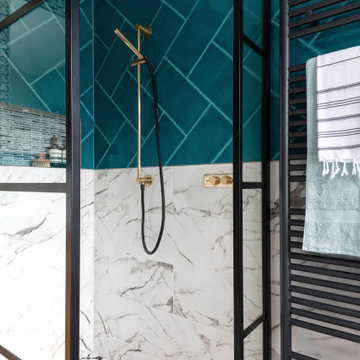
The previous owners had already converted the second bedroom into a large bathroom, but the use of space was terrible, and the colour scheme was drab and uninspiring. The clients wanted a space that reflected their love of colour and travel, taking influences from around the globe. They also required better storage as the washing machine needed to be accommodated within the space. And they were keen to have both a modern freestanding bath and a large walk-in shower, and they wanted the room to feel cosy rather than just full of hard surfaces. This is the main bathroom in the house, and they wanted it to make a statement, but with a fairly tight budget!
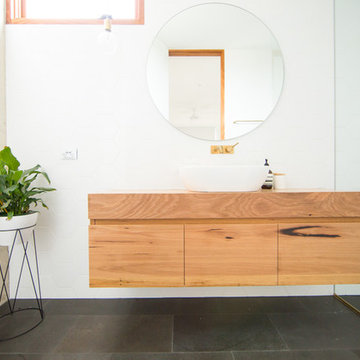
Custom made timber vanity created from recycled Messmate timber. This bespoke Avoca vanity creates a sense on warmth in this beautiful modern bathroom. The palette of white, concrete, dark grey is the perfect match for the timber. The client selected this timber for its medium brown tone, black features and its uniqueness.
Photographer: Heidi Atkins
Architect : Auhaus
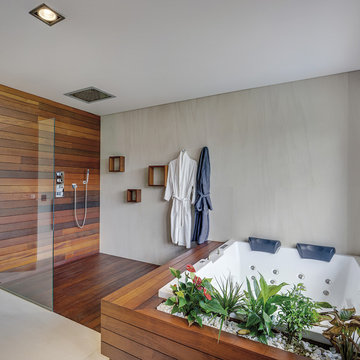
Deluxe Calacatta provides a breath-taking backdrop in a bathroom with otherwise subdued walls, attracting the eyes to the thoughtful design of the space. Here its veins stretch upwards, amplifying the height of the washroom.
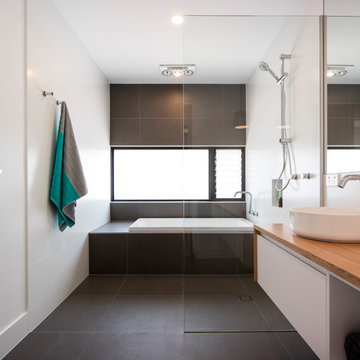
Lucas Muro Photographer
Photo of a medium sized contemporary family bathroom in Sunshine Coast with freestanding cabinets, white cabinets, a built-in bath, a walk-in shower, a one-piece toilet, white tiles, porcelain tiles, white walls, porcelain flooring, a vessel sink, wooden worktops, grey floors and an open shower.
Photo of a medium sized contemporary family bathroom in Sunshine Coast with freestanding cabinets, white cabinets, a built-in bath, a walk-in shower, a one-piece toilet, white tiles, porcelain tiles, white walls, porcelain flooring, a vessel sink, wooden worktops, grey floors and an open shower.
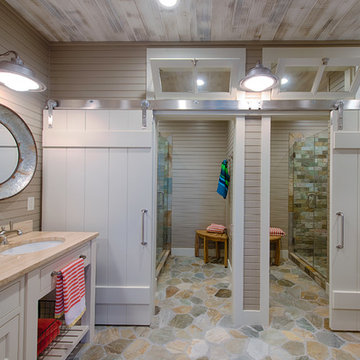
Scott Amundson Photography
Photo of a coastal family bathroom in Minneapolis with beaded cabinets, beige cabinets, an alcove shower, multi-coloured tiles, stone tiles, beige walls, a submerged sink, wooden worktops, multi-coloured floors, a hinged door and beige worktops.
Photo of a coastal family bathroom in Minneapolis with beaded cabinets, beige cabinets, an alcove shower, multi-coloured tiles, stone tiles, beige walls, a submerged sink, wooden worktops, multi-coloured floors, a hinged door and beige worktops.
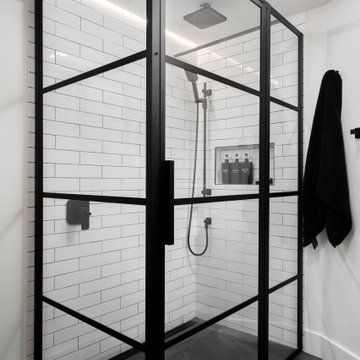
A basement bathroom for a teen boy was custom made to his personal aesthetic. a floating vanity gives more space for a matt underneath and makes the room feel even bigger. a shower with black hardware and fixtures is a dramatic look. The wood tones of the vanity warm up the dark fixtures and tiles.
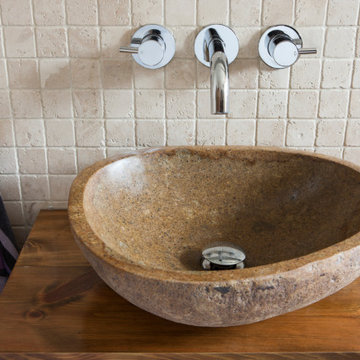
We used a large free-standing basin to provide an eye-catching addition, in keeping with the rest of the room.
This is an example of a medium sized modern bathroom in London with a walk-in shower, ceramic flooring, an open shower, a single sink, flat-panel cabinets, dark wood cabinets, a wall mounted toilet, beige tiles, terracotta tiles, beige walls, a vessel sink, wooden worktops, beige floors, brown worktops, a freestanding vanity unit and a freestanding bath.
This is an example of a medium sized modern bathroom in London with a walk-in shower, ceramic flooring, an open shower, a single sink, flat-panel cabinets, dark wood cabinets, a wall mounted toilet, beige tiles, terracotta tiles, beige walls, a vessel sink, wooden worktops, beige floors, brown worktops, a freestanding vanity unit and a freestanding bath.
Family Bathroom with Wooden Worktops Ideas and Designs
7
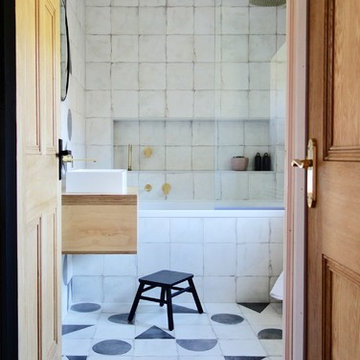

 Shelves and shelving units, like ladder shelves, will give you extra space without taking up too much floor space. Also look for wire, wicker or fabric baskets, large and small, to store items under or next to the sink, or even on the wall.
Shelves and shelving units, like ladder shelves, will give you extra space without taking up too much floor space. Also look for wire, wicker or fabric baskets, large and small, to store items under or next to the sink, or even on the wall.  The sink, the mirror, shower and/or bath are the places where you might want the clearest and strongest light. You can use these if you want it to be bright and clear. Otherwise, you might want to look at some soft, ambient lighting in the form of chandeliers, short pendants or wall lamps. You could use accent lighting around your bath in the form to create a tranquil, spa feel, as well.
The sink, the mirror, shower and/or bath are the places where you might want the clearest and strongest light. You can use these if you want it to be bright and clear. Otherwise, you might want to look at some soft, ambient lighting in the form of chandeliers, short pendants or wall lamps. You could use accent lighting around your bath in the form to create a tranquil, spa feel, as well. 