Family Bathroom with Wooden Worktops Ideas and Designs
Refine by:
Budget
Sort by:Popular Today
41 - 60 of 1,455 photos
Item 1 of 3
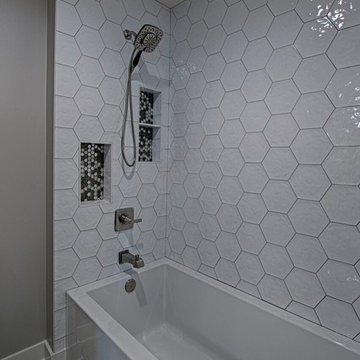
hexagon tile with grey grout
This is an example of a classic family bathroom in Other with shaker cabinets, white cabinets, a freestanding bath, a walk-in shower, grey tiles, cement flooring, a wall-mounted sink, wooden worktops, grey floors and a hinged door.
This is an example of a classic family bathroom in Other with shaker cabinets, white cabinets, a freestanding bath, a walk-in shower, grey tiles, cement flooring, a wall-mounted sink, wooden worktops, grey floors and a hinged door.
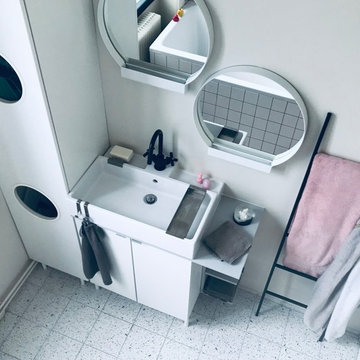
salle de bain des filles. Terrazzo gris rose au sol, carrelage 10x10blanc à joint rose. bain de 120 + vasque et double miroir + rangements et buanderie.
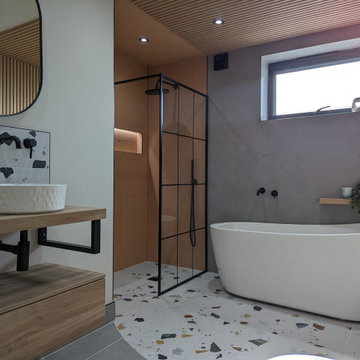
We created a modern and fun family bathroom. Slatted wall panelling and Mmcrocement were used against a peach feature tile in the shower and a gorgeous terrazzo tile on splashback and floor. Black accents were used throughout.
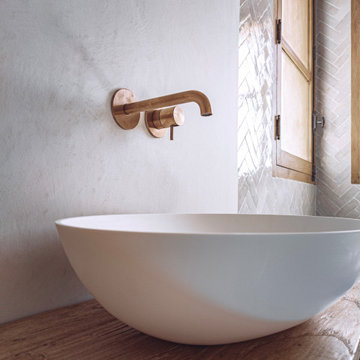
Inspiration for a large mediterranean family bathroom in Marseille with white tiles, cement tiles, wooden worktops, a single sink and a freestanding vanity unit.

Previous Aleto clients called to have us work for them on their new home to update their guest bath from a dated, tired bathroom to a modern masterpiece. The homeowners keen eye for design lead to a finished bathroom worth wowing over. The clean lines with black and white finishes make for a spectacular sight while the custom live edge floating vanity warms up the space.
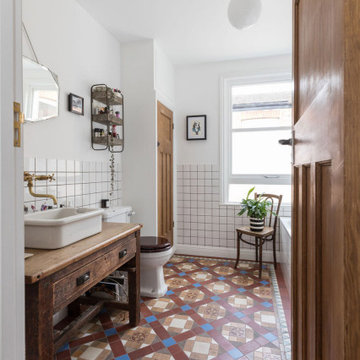
The new bathroom was allocated in the space that was previously used for a storage space, being a bigger bathroom than the previous one. Almost all fittings in the space were preloved, adding a lovely traditional touch and warmth to the room. The vanity was created from an old work unit, shortened in height to an adequate bathroom size, and fitted with plumbing required. The reclaimed floor tiles are a stunning addition to the room, adding warmth and a real sense of vibrancy. The boiler cupboard was fitted around a pre-loved wood door in a traditional panelled style, working seamlessly in the space. A new toilet was purchased in a traditional floor-mounted style, to be in keeping with the other fittings throughout. The clients styled the art works and decor throughout themselves, making the space an altogether lovely, cosy one. Discover more here:
https://absoluteprojectmanagement.com/portfolio/pete-miky-hackney/
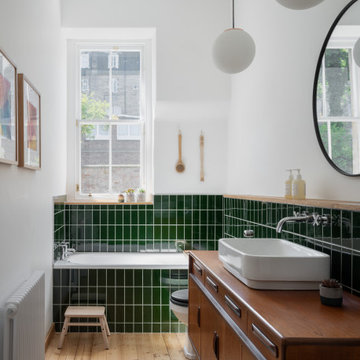
Ⓒ ZAC+ZAC
Medium sized scandinavian family bathroom in Edinburgh with medium wood cabinets, green tiles, porcelain tiles, white walls, a vessel sink, wooden worktops, beige floors, brown worktops, a freestanding vanity unit and flat-panel cabinets.
Medium sized scandinavian family bathroom in Edinburgh with medium wood cabinets, green tiles, porcelain tiles, white walls, a vessel sink, wooden worktops, beige floors, brown worktops, a freestanding vanity unit and flat-panel cabinets.
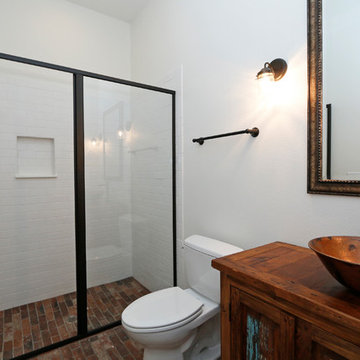
Design ideas for a medium sized classic family bathroom in Orlando with recessed-panel cabinets, brown cabinets, an alcove shower, a one-piece toilet, white tiles, ceramic tiles, white walls, brick flooring, a submerged sink and wooden worktops.

Nos encontramos con un piso muy oscuro, con muchas divisorias y sin carácter alguno. Nuestros clientes necesitaban un hogar acorde con su día a día y estilo; 3-4 habitaciones, dos baños y mucho espacio para las zonas comunes. ¡Este piso necesitaba un diseño integral!
Diferenciamos zona de día y de noche; dándole más luz a las zonas comunes y calidez a las habitaciones. Como actualmente solo necesitaban 3 habitaciones apostamos por crear un cerramiento móvil entre las más pequeñas.
Baños con carácter, gracias a las griferías y baldosas en espiga con colores suaves y luminosos.
La pared de ladrillo blanco nos guía desde la entrada de la vivienda hasta el salón comedor, nos aporta textura sin quitar luz.
La cocina abierta integra el mueble del salón y recoge la zona de comedor con un banco que siguiendo la pared amueblada. Por último, le damos un toque cálido y rústico con las bigas de madera en el techo.
Este es uno de esos proyectos que refleja como ha cambiado el día a día y nuestras necesidades.
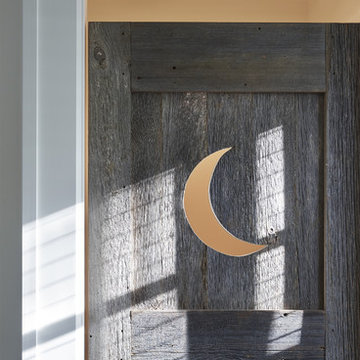
Builder: John Kraemer & Sons | Architecture: Murphy & Co. Design | Interiors: Engler Studio | Photography: Corey Gaffer
Rustic family bathroom in Minneapolis with wooden worktops.
Rustic family bathroom in Minneapolis with wooden worktops.

Malcom Menzies
This is an example of a small classic family bathroom in London with distressed cabinets, a claw-foot bath, a shower/bath combination, multi-coloured walls, cement flooring, a trough sink, multi-coloured floors, a shower curtain, wooden worktops, brown worktops and flat-panel cabinets.
This is an example of a small classic family bathroom in London with distressed cabinets, a claw-foot bath, a shower/bath combination, multi-coloured walls, cement flooring, a trough sink, multi-coloured floors, a shower curtain, wooden worktops, brown worktops and flat-panel cabinets.
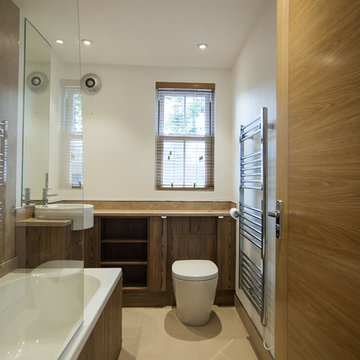
Design ideas for a small contemporary family bathroom in Hertfordshire with flat-panel cabinets, medium wood cabinets, brown tiles, wooden worktops, a built-in bath, a corner shower, a wall mounted toilet, stone slabs, white walls, ceramic flooring, a built-in sink, beige floors and a hinged door.
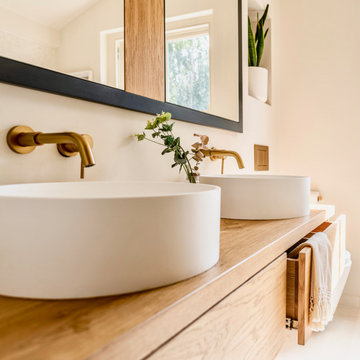
Photo of a large modern family bathroom in London with flat-panel cabinets, medium wood cabinets, all types of toilet, beige walls, marble flooring, a wall-mounted sink, wooden worktops, double sinks, a floating vanity unit and all types of wall treatment.
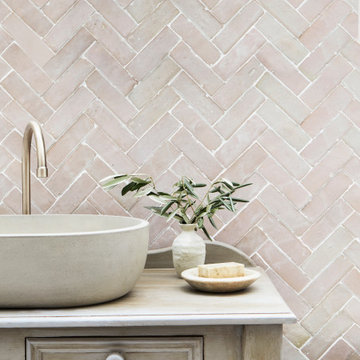
We supplied our Ark Concrete Basin to Otto Tiles to use alongside their new tiles.
Inspiration for a medium sized contemporary family bathroom in London with freestanding cabinets, beige cabinets, pink tiles, stone tiles, white walls, wooden worktops, beige worktops, a single sink and a freestanding vanity unit.
Inspiration for a medium sized contemporary family bathroom in London with freestanding cabinets, beige cabinets, pink tiles, stone tiles, white walls, wooden worktops, beige worktops, a single sink and a freestanding vanity unit.
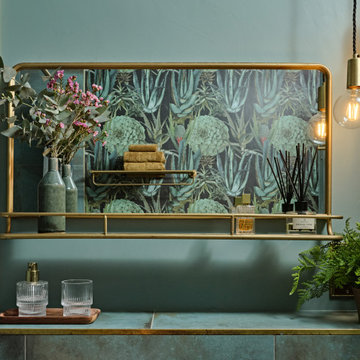
Wall mirror with shelf in brushed gold and pendant lights from Industville.
Design ideas for a small eclectic family bathroom in London with open cabinets, distressed cabinets, a built-in bath, a shower/bath combination, green tiles, porcelain tiles, porcelain flooring, a console sink, wooden worktops, black floors, a shower curtain, a single sink and a freestanding vanity unit.
Design ideas for a small eclectic family bathroom in London with open cabinets, distressed cabinets, a built-in bath, a shower/bath combination, green tiles, porcelain tiles, porcelain flooring, a console sink, wooden worktops, black floors, a shower curtain, a single sink and a freestanding vanity unit.
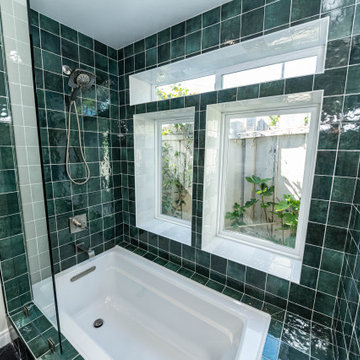
Medium sized family bathroom in Los Angeles with flat-panel cabinets, medium wood cabinets, a built-in bath, a shower/bath combination, a one-piece toilet, green tiles, mosaic tiles, white walls, porcelain flooring, an integrated sink, wooden worktops, black floors, a sliding door, brown worktops, double sinks and a freestanding vanity unit.
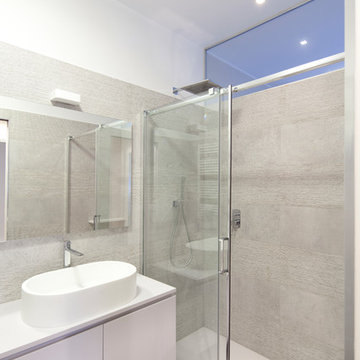
foto di clara judica
Design ideas for a small contemporary family bathroom in Milan with flat-panel cabinets, grey cabinets, a built-in shower, a wall mounted toilet, grey tiles, porcelain tiles, white walls, porcelain flooring, a vessel sink, wooden worktops, grey floors, a sliding door and grey worktops.
Design ideas for a small contemporary family bathroom in Milan with flat-panel cabinets, grey cabinets, a built-in shower, a wall mounted toilet, grey tiles, porcelain tiles, white walls, porcelain flooring, a vessel sink, wooden worktops, grey floors, a sliding door and grey worktops.
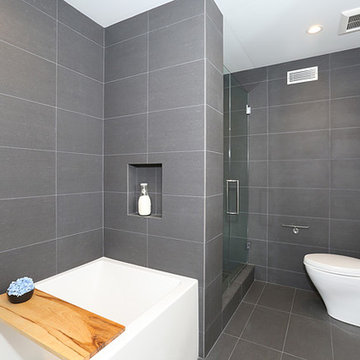
VIP Photography
Inspiration for a modern family bathroom in Orange County with an integrated sink, open cabinets, wooden worktops, an alcove bath, an alcove shower, a two-piece toilet, white tiles, stone tiles and porcelain flooring.
Inspiration for a modern family bathroom in Orange County with an integrated sink, open cabinets, wooden worktops, an alcove bath, an alcove shower, a two-piece toilet, white tiles, stone tiles and porcelain flooring.
Family Bathroom with Wooden Worktops Ideas and Designs
3
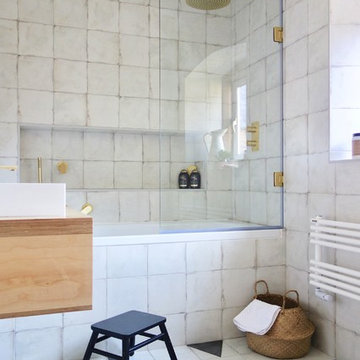
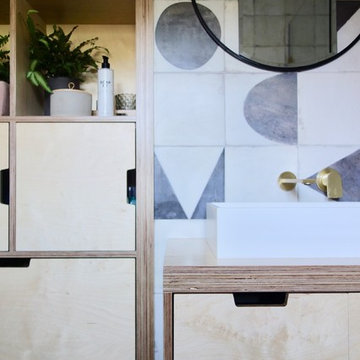

 Shelves and shelving units, like ladder shelves, will give you extra space without taking up too much floor space. Also look for wire, wicker or fabric baskets, large and small, to store items under or next to the sink, or even on the wall.
Shelves and shelving units, like ladder shelves, will give you extra space without taking up too much floor space. Also look for wire, wicker or fabric baskets, large and small, to store items under or next to the sink, or even on the wall.  The sink, the mirror, shower and/or bath are the places where you might want the clearest and strongest light. You can use these if you want it to be bright and clear. Otherwise, you might want to look at some soft, ambient lighting in the form of chandeliers, short pendants or wall lamps. You could use accent lighting around your bath in the form to create a tranquil, spa feel, as well.
The sink, the mirror, shower and/or bath are the places where you might want the clearest and strongest light. You can use these if you want it to be bright and clear. Otherwise, you might want to look at some soft, ambient lighting in the form of chandeliers, short pendants or wall lamps. You could use accent lighting around your bath in the form to create a tranquil, spa feel, as well. 