Family Bathroom with Wooden Worktops Ideas and Designs
Refine by:
Budget
Sort by:Popular Today
21 - 40 of 1,455 photos
Item 1 of 3
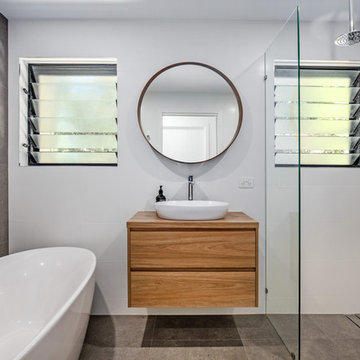
Guest Bathroom
This is an example of a medium sized coastal family bathroom in Sunshine Coast with freestanding cabinets, light wood cabinets, a freestanding bath, a walk-in shower, grey tiles, cement tiles, grey walls, porcelain flooring, a vessel sink, wooden worktops, grey floors and an open shower.
This is an example of a medium sized coastal family bathroom in Sunshine Coast with freestanding cabinets, light wood cabinets, a freestanding bath, a walk-in shower, grey tiles, cement tiles, grey walls, porcelain flooring, a vessel sink, wooden worktops, grey floors and an open shower.
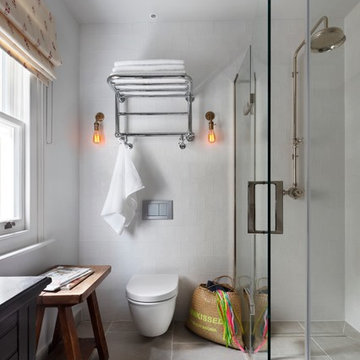
Photo of a small classic family bathroom in London with grey tiles, wooden worktops and a hinged door.
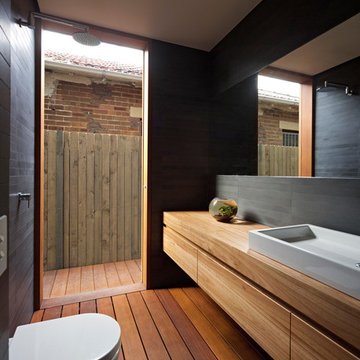
(c) Peter Bennetts
Design ideas for a medium sized contemporary family bathroom in Sydney with a vessel sink, flat-panel cabinets, medium wood cabinets, wooden worktops, a walk-in shower, a wall mounted toilet, grey tiles, stone tiles, grey walls and medium hardwood flooring.
Design ideas for a medium sized contemporary family bathroom in Sydney with a vessel sink, flat-panel cabinets, medium wood cabinets, wooden worktops, a walk-in shower, a wall mounted toilet, grey tiles, stone tiles, grey walls and medium hardwood flooring.
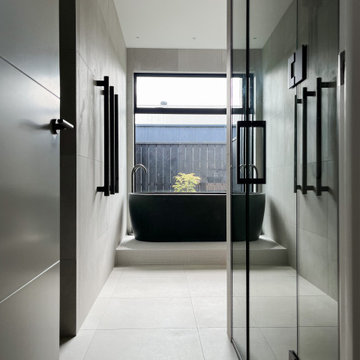
Main Bathroom
Inspiration for a large contemporary family bathroom in Hamilton with raised-panel cabinets, light wood cabinets, a freestanding bath, an alcove shower, grey tiles, porcelain tiles, wooden worktops, a single sink, a floating vanity unit, a one-piece toilet, grey walls, porcelain flooring, a vessel sink, grey floors, a hinged door and a wall niche.
Inspiration for a large contemporary family bathroom in Hamilton with raised-panel cabinets, light wood cabinets, a freestanding bath, an alcove shower, grey tiles, porcelain tiles, wooden worktops, a single sink, a floating vanity unit, a one-piece toilet, grey walls, porcelain flooring, a vessel sink, grey floors, a hinged door and a wall niche.
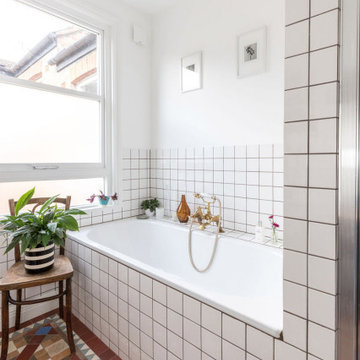
The new bathroom was allocated in the space that was previously used for a storage space, being a bigger bathroom than the previous one. Almost all fittings in the space were preloved, adding a lovely traditional touch and warmth to the room. The brass tapware was sourced from a specialist in rejuvenating old fittings. The reclaimed floor tiles are a stunning addition to the room, adding warmth and a real sense of vibrancy. A simple white built-in bath was chosen, keeping the room fresh and bright. The clients styled the art works and decor throughout themselves, making the space an altogether lovely, cosy one. Discover more here:
https://absoluteprojectmanagement.com/portfolio/pete-miky-hackney/

The previous owners had already converted the second bedroom into a large bathroom, but the use of space was terrible, and the colour scheme was drab and uninspiring. The clients wanted a space that reflected their love of colour and travel, taking influences from around the globe. They also required better storage as the washing machine needed to be accommodated within the space. And they were keen to have both a modern freestanding bath and a large walk-in shower, and they wanted the room to feel cosy rather than just full of hard surfaces. This is the main bathroom in the house, and they wanted it to make a statement, but with a fairly tight budget!

Hexagon Bathroom, Small Bathrooms Perth, Small Bathroom Renovations Perth, Bathroom Renovations Perth WA, Open Shower, Small Ensuite Ideas, Toilet In Shower, Shower and Toilet Area, Small Bathroom Ideas, Subway and Hexagon Tiles, Wood Vanity Benchtop, Rimless Toilet, Black Vanity Basin
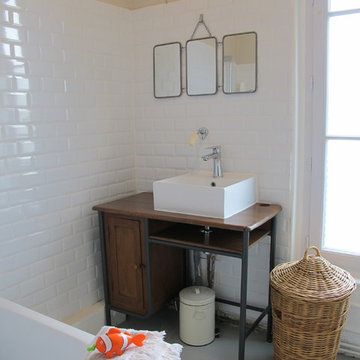
Emmanuelle Godard
This is an example of a medium sized scandinavian family bathroom in Paris with medium wood cabinets, a built-in bath, white tiles, ceramic tiles, beige walls, concrete flooring, a vessel sink, wooden worktops, grey floors and beige worktops.
This is an example of a medium sized scandinavian family bathroom in Paris with medium wood cabinets, a built-in bath, white tiles, ceramic tiles, beige walls, concrete flooring, a vessel sink, wooden worktops, grey floors and beige worktops.

Design ideas for a small contemporary bathroom in Oxfordshire with shaker cabinets, blue cabinets, a one-piece toilet, black tiles, porcelain tiles, green walls, porcelain flooring, a vessel sink, wooden worktops, grey floors, an open shower, multi-coloured worktops, a wall niche, a single sink and a built in vanity unit.

Un duplex charmant avec vue sur les toits de Paris. Une rénovation douce qui a modernisé ces espaces. L'appartement est clair et chaleureux. Ce projet familial nous a permis de créer 4 chambres et d'optimiser l'espace.
Ici la salle de bain des enfants mélange Zellige, carreaux de ciment et un vert émeraude qui donne tout son cachet à cette charmante salle de bain.

A bright bathroom remodel and refurbishment. The clients wanted a lot of storage, a good size bath and a walk in wet room shower which we delivered. Their love of blue was noted and we accented it with yellow, teak furniture and funky black tapware
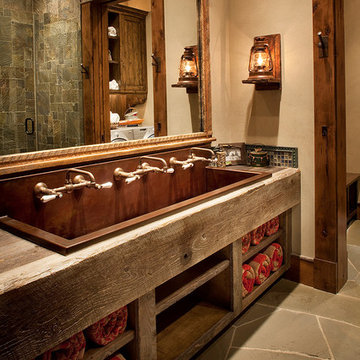
This is an example of a rustic family bathroom in Other with open cabinets, beige walls, a trough sink, wooden worktops and grey floors.
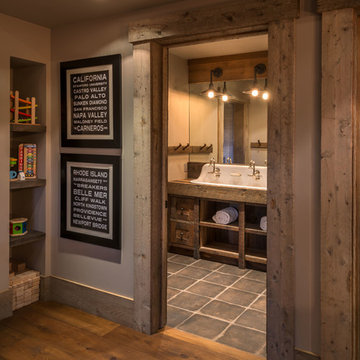
Vance Fox Photography
Photo of a medium sized rustic family bathroom in Sacramento with freestanding cabinets, medium wood cabinets, grey walls, medium hardwood flooring, a trough sink, wooden worktops and brown floors.
Photo of a medium sized rustic family bathroom in Sacramento with freestanding cabinets, medium wood cabinets, grey walls, medium hardwood flooring, a trough sink, wooden worktops and brown floors.
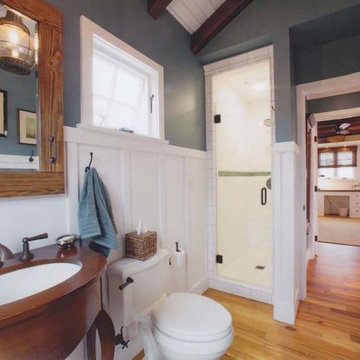
Photo of a small nautical family bathroom in Orange County with freestanding cabinets, medium wood cabinets, a corner shower, a two-piece toilet, white tiles, ceramic tiles, white walls, light hardwood flooring, a pedestal sink and wooden worktops.
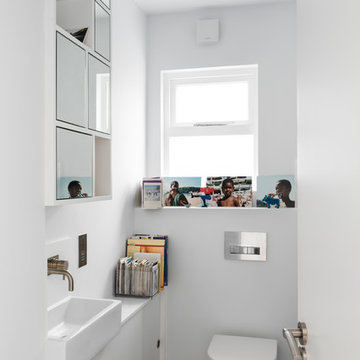
Nathalie Priem
Small contemporary family bathroom in London with flat-panel cabinets, white cabinets, a wall mounted toilet, white tiles, cement tiles, white walls, ceramic flooring, a built-in sink and wooden worktops.
Small contemporary family bathroom in London with flat-panel cabinets, white cabinets, a wall mounted toilet, white tiles, cement tiles, white walls, ceramic flooring, a built-in sink and wooden worktops.
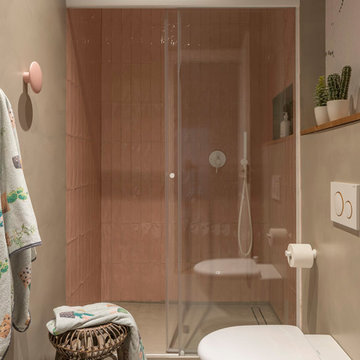
Proyecto realizado por The Room Studio
Fotografías: Mauricio Fuertes
Inspiration for a medium sized shabby-chic style family bathroom in Barcelona with freestanding cabinets, beige cabinets, pink tiles, ceramic tiles, beige walls, medium hardwood flooring, a vessel sink, wooden worktops, brown floors and brown worktops.
Inspiration for a medium sized shabby-chic style family bathroom in Barcelona with freestanding cabinets, beige cabinets, pink tiles, ceramic tiles, beige walls, medium hardwood flooring, a vessel sink, wooden worktops, brown floors and brown worktops.
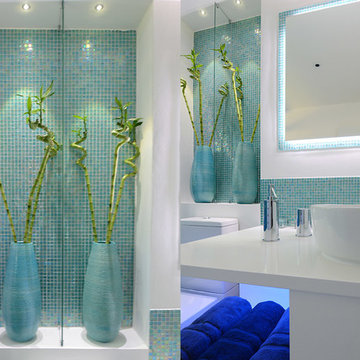
Small mediterranean family bathroom in London with open cabinets, white cabinets, wooden worktops, a one-piece toilet, blue tiles, mosaic tiles, white walls and ceramic flooring.
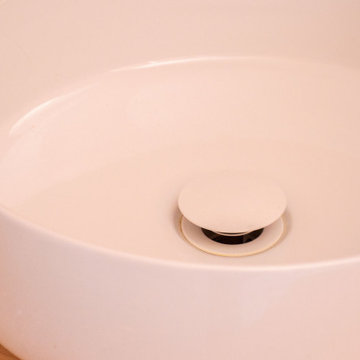
C'est l'histoire d'une salle de bain un peu vieillotte qui devient belle. Nous avons opéré une rénovation complète de l'espace. C'était possible, on a poussé les murs en "grignotant" sur la colonne d'air de la maison, pour gagner en circulation. Nous avons également inversé le sens de la baignoire. Puis, quelques coups de peinture, de la poudre de perlimpinpin et hop ! le résultat est canon !
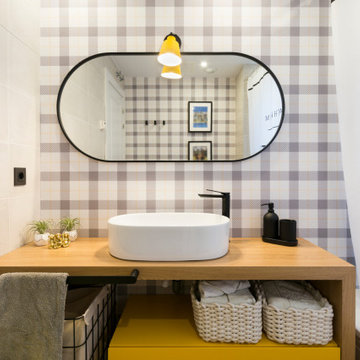
Inspiration for a small scandi grey and black family bathroom in Other with flat-panel cabinets, yellow cabinets, an alcove bath, a one-piece toilet, multi-coloured tiles, grey walls, ceramic flooring, a vessel sink, wooden worktops, beige floors, a shower curtain, brown worktops, a single sink, a built in vanity unit and wallpapered walls.
Family Bathroom with Wooden Worktops Ideas and Designs
2
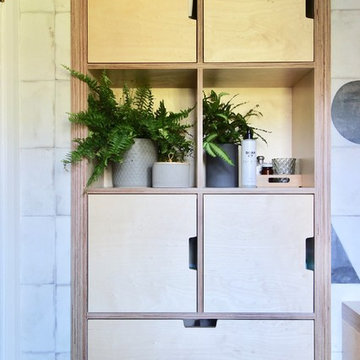

 Shelves and shelving units, like ladder shelves, will give you extra space without taking up too much floor space. Also look for wire, wicker or fabric baskets, large and small, to store items under or next to the sink, or even on the wall.
Shelves and shelving units, like ladder shelves, will give you extra space without taking up too much floor space. Also look for wire, wicker or fabric baskets, large and small, to store items under or next to the sink, or even on the wall.  The sink, the mirror, shower and/or bath are the places where you might want the clearest and strongest light. You can use these if you want it to be bright and clear. Otherwise, you might want to look at some soft, ambient lighting in the form of chandeliers, short pendants or wall lamps. You could use accent lighting around your bath in the form to create a tranquil, spa feel, as well.
The sink, the mirror, shower and/or bath are the places where you might want the clearest and strongest light. You can use these if you want it to be bright and clear. Otherwise, you might want to look at some soft, ambient lighting in the form of chandeliers, short pendants or wall lamps. You could use accent lighting around your bath in the form to create a tranquil, spa feel, as well. 