Family Bathroom with Wooden Worktops Ideas and Designs
Refine by:
Budget
Sort by:Popular Today
101 - 120 of 1,455 photos
Item 1 of 3
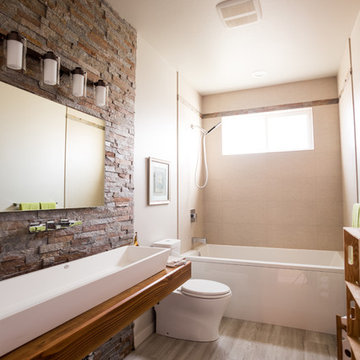
Inspiration for a medium sized contemporary family bathroom in Seattle with open cabinets, brown cabinets, an alcove bath, a shower/bath combination, a one-piece toilet, beige tiles, porcelain tiles, beige walls, porcelain flooring, a trough sink, wooden worktops, brown floors, a shower curtain and brown worktops.

Medium sized eclectic family bathroom in Hampshire with freestanding cabinets, distressed cabinets, a freestanding bath, a walk-in shower, a one-piece toilet, green tiles, cement tiles, white walls, cement flooring, a vessel sink, wooden worktops, green floors, an open shower and beige worktops.
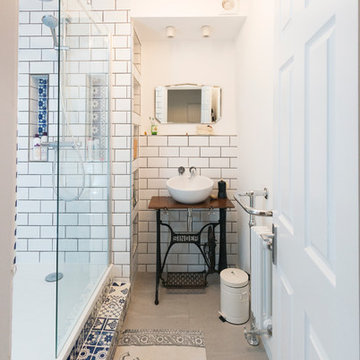
Everything looking all white and beautiful. These shower components were strategically place to maximize space for a perfect shower time.
Inspiration for a medium sized mediterranean family bathroom in London with flat-panel cabinets, a walk-in shower, a one-piece toilet, white tiles, blue tiles, porcelain tiles, white walls, mosaic tile flooring, a pedestal sink, wooden worktops, brown cabinets, an open shower and brown worktops.
Inspiration for a medium sized mediterranean family bathroom in London with flat-panel cabinets, a walk-in shower, a one-piece toilet, white tiles, blue tiles, porcelain tiles, white walls, mosaic tile flooring, a pedestal sink, wooden worktops, brown cabinets, an open shower and brown worktops.
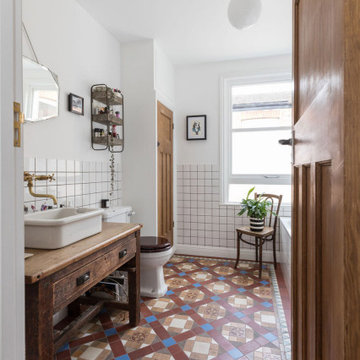
The new bathroom was allocated in the space that was previously used for a storage space, being a bigger bathroom than the previous one. Almost all fittings in the space were preloved, adding a lovely traditional touch and warmth to the room. The vanity was created from an old work unit, shortened in height to an adequate bathroom size, and fitted with plumbing required. The reclaimed floor tiles are a stunning addition to the room, adding warmth and a real sense of vibrancy. The boiler cupboard was fitted around a pre-loved wood door in a traditional panelled style, working seamlessly in the space. A new toilet was purchased in a traditional floor-mounted style, to be in keeping with the other fittings throughout. The clients styled the art works and decor throughout themselves, making the space an altogether lovely, cosy one. Discover more here:
https://absoluteprojectmanagement.com/portfolio/pete-miky-hackney/

Hexagon Bathroom, Small Bathrooms Perth, Small Bathroom Renovations Perth, Bathroom Renovations Perth WA, Open Shower, Small Ensuite Ideas, Toilet In Shower, Shower and Toilet Area, Small Bathroom Ideas, Subway and Hexagon Tiles, Wood Vanity Benchtop, Rimless Toilet, Black Vanity Basin
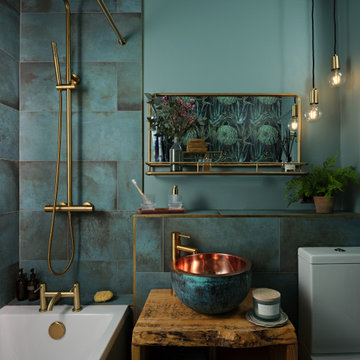
This is an example of a small bohemian family bathroom in London with open cabinets, distressed cabinets, a built-in bath, a shower/bath combination, green tiles, porcelain tiles, porcelain flooring, a console sink, wooden worktops, black floors, a shower curtain, a single sink and a freestanding vanity unit.
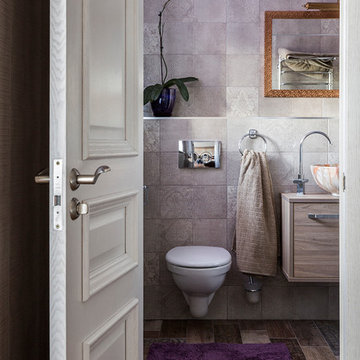
Таунхаус общей площадью 350 кв.м. в Московской области - просторный и светлый дом для комфортной жизни семьи с двумя детьми, в котором есть место семейным традициям. И в котором, в то же время, для каждого члена семьи и гостя этого дома найдется свой уединенный уголок.
Архитектор-дизайнер Алена Николаева
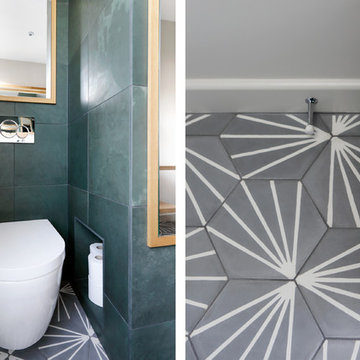
Emma Wood
Medium sized contemporary family bathroom in Sussex with open cabinets, medium wood cabinets, a built-in shower, a wall mounted toilet, green tiles, stone tiles, beige walls, ceramic flooring, an integrated sink and wooden worktops.
Medium sized contemporary family bathroom in Sussex with open cabinets, medium wood cabinets, a built-in shower, a wall mounted toilet, green tiles, stone tiles, beige walls, ceramic flooring, an integrated sink and wooden worktops.

It was a real pleasure to work with these clients to create a fusion of East Coast USA and Morocco in this North London Flat.
A modest architectural intervention of rebuilding the rear extension on lower ground and creating a first floor bathroom over the same footprint.
The project combines modern-eclectic interior design with twenty century vintage classics.
The colour scheme of pinks, greens and coppers create a vibrant palette that sits comfortably within this period property.

The previous owners had already converted the second bedroom into a large bathroom, but the use of space was terrible, and the colour scheme was drab and uninspiring. The clients wanted a space that reflected their love of colour and travel, taking influences from around the globe. They also required better storage as the washing machine needed to be accommodated within the space. And they were keen to have both a modern freestanding bath and a large walk-in shower, and they wanted the room to feel cosy rather than just full of hard surfaces. This is the main bathroom in the house, and they wanted it to make a statement, but with a fairly tight budget!
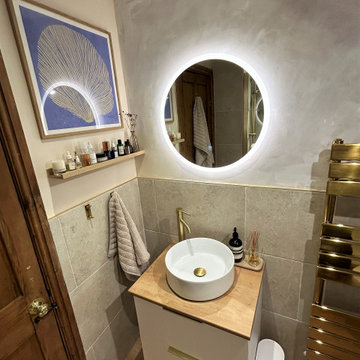
Brass fittings are a beautiful way to finish off your new bathroom, as shown in this recent installation. Luxurious, warm and sophisticated is what springs to mind!
The Utopia Bathrooms white wall hung unit with the Eton Oak worktop looks stunning against the natural style wall tiles and Warm Ash floor. The Round vessel basin takes up less space than a slab basin, so this allows for valuable extra workspace for toiletries, ornaments etc. Next to the vanity unit is the Brass radiator which will heat up towels as well as keeping the room nice and warm. Opposite the radiator is the walk in shower with Frontlines Aquaglass with brass finish.. Keeping with the brass theme, the tile trims and brassware all look simply stunning. Having the recess in the wall is a great way of keeping the space fuss free and creates a real feature with the internal light. An overall beautiful bathroom that oozes style and sophistication.
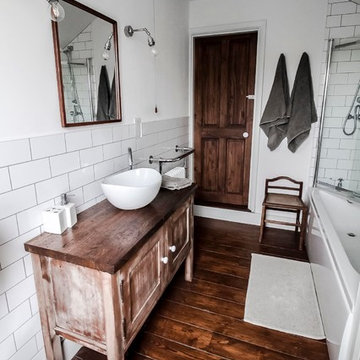
Gilda Cevasco
Medium sized victorian family bathroom in London with shaker cabinets, brown cabinets, a built-in bath, a shower/bath combination, white tiles, metro tiles, white walls, dark hardwood flooring, a vessel sink, wooden worktops, brown floors, a sliding door and a one-piece toilet.
Medium sized victorian family bathroom in London with shaker cabinets, brown cabinets, a built-in bath, a shower/bath combination, white tiles, metro tiles, white walls, dark hardwood flooring, a vessel sink, wooden worktops, brown floors, a sliding door and a one-piece toilet.
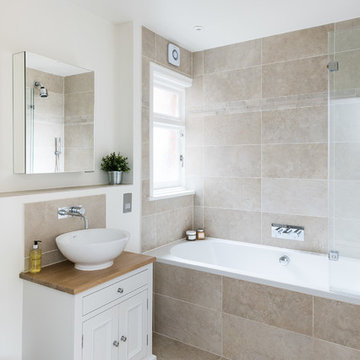
Veronica Rodriguez
Medium sized victorian family bathroom in London with freestanding cabinets, white cabinets, a built-in bath, a shower/bath combination, a two-piece toilet, beige tiles, travertine tiles, beige walls, travertine flooring, a vessel sink, wooden worktops, beige floors and a hinged door.
Medium sized victorian family bathroom in London with freestanding cabinets, white cabinets, a built-in bath, a shower/bath combination, a two-piece toilet, beige tiles, travertine tiles, beige walls, travertine flooring, a vessel sink, wooden worktops, beige floors and a hinged door.
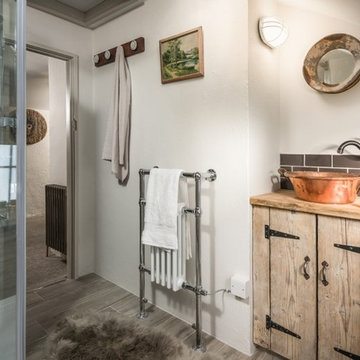
This is an example of a medium sized farmhouse family bathroom in Cornwall with shaker cabinets, light wood cabinets, a built-in shower, a one-piece toilet, grey tiles, slate tiles, white walls, light hardwood flooring, a trough sink and wooden worktops.
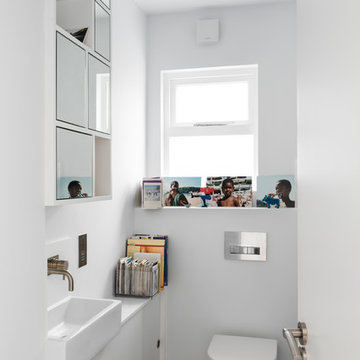
Nathalie Priem
Small contemporary family bathroom in London with flat-panel cabinets, white cabinets, a wall mounted toilet, white tiles, cement tiles, white walls, ceramic flooring, a built-in sink and wooden worktops.
Small contemporary family bathroom in London with flat-panel cabinets, white cabinets, a wall mounted toilet, white tiles, cement tiles, white walls, ceramic flooring, a built-in sink and wooden worktops.

Grey porcelain tiles and glass mosaics, marble vanity top, white ceramic sinks with black brassware, glass shelves, wall mirrors and contemporary lighting
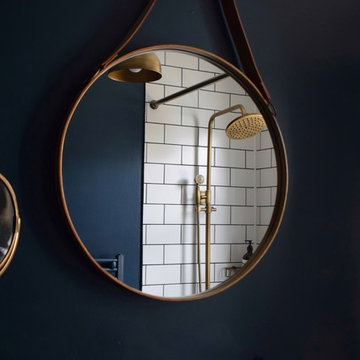
This is an example of a small bohemian family bathroom in Other with freestanding cabinets, medium wood cabinets, a built-in bath, white tiles, ceramic tiles, blue walls, cement flooring, a console sink, wooden worktops and blue floors.

Extension and refurbishment of a semi-detached house in Hern Hill.
Extensions are modern using modern materials whilst being respectful to the original house and surrounding fabric.
Views to the treetops beyond draw occupants from the entrance, through the house and down to the double height kitchen at garden level.
From the playroom window seat on the upper level, children (and adults) can climb onto a play-net suspended over the dining table.
The mezzanine library structure hangs from the roof apex with steel structure exposed, a place to relax or work with garden views and light. More on this - the built-in library joinery becomes part of the architecture as a storage wall and transforms into a gorgeous place to work looking out to the trees. There is also a sofa under large skylights to chill and read.
The kitchen and dining space has a Z-shaped double height space running through it with a full height pantry storage wall, large window seat and exposed brickwork running from inside to outside. The windows have slim frames and also stack fully for a fully indoor outdoor feel.
A holistic retrofit of the house provides a full thermal upgrade and passive stack ventilation throughout. The floor area of the house was doubled from 115m2 to 230m2 as part of the full house refurbishment and extension project.
A huge master bathroom is achieved with a freestanding bath, double sink, double shower and fantastic views without being overlooked.
The master bedroom has a walk-in wardrobe room with its own window.
The children's bathroom is fun with under the sea wallpaper as well as a separate shower and eaves bath tub under the skylight making great use of the eaves space.
The loft extension makes maximum use of the eaves to create two double bedrooms, an additional single eaves guest room / study and the eaves family bathroom.
5 bedrooms upstairs.

Un duplex charmant avec vue sur les toits de Paris. Une rénovation douce qui a modernisé ces espaces. L'appartement est clair et chaleureux. Ce projet familial nous a permis de créer 4 chambres et d'optimiser l'espace.
Ici la salle de bain des enfants mélange Zellige, carreaux de ciment et un vert émeraude qui donne tout son cachet à cette charmante salle de bain.
Family Bathroom with Wooden Worktops Ideas and Designs
6
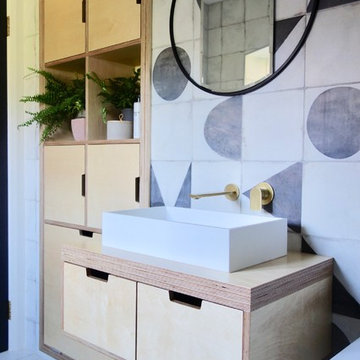

 Shelves and shelving units, like ladder shelves, will give you extra space without taking up too much floor space. Also look for wire, wicker or fabric baskets, large and small, to store items under or next to the sink, or even on the wall.
Shelves and shelving units, like ladder shelves, will give you extra space without taking up too much floor space. Also look for wire, wicker or fabric baskets, large and small, to store items under or next to the sink, or even on the wall.  The sink, the mirror, shower and/or bath are the places where you might want the clearest and strongest light. You can use these if you want it to be bright and clear. Otherwise, you might want to look at some soft, ambient lighting in the form of chandeliers, short pendants or wall lamps. You could use accent lighting around your bath in the form to create a tranquil, spa feel, as well.
The sink, the mirror, shower and/or bath are the places where you might want the clearest and strongest light. You can use these if you want it to be bright and clear. Otherwise, you might want to look at some soft, ambient lighting in the form of chandeliers, short pendants or wall lamps. You could use accent lighting around your bath in the form to create a tranquil, spa feel, as well. 