Formal and Cream and Black Living Room Ideas and Designs
Refine by:
Budget
Sort by:Popular Today
61 - 80 of 112 photos
Item 1 of 3
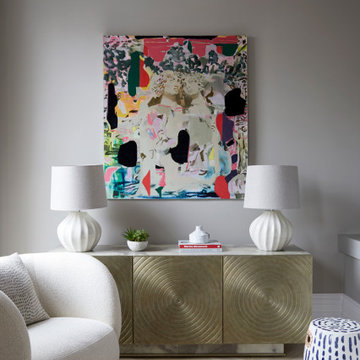
This image portrays a corner of a room designed with a blend of modern artistry and classic sophistication. The wall is adorned with a vibrant, abstract painting featuring a mix of bold colors and shapes, which acts as a statement piece and injects a lively personality into the space.
Below the artwork, a contemporary sideboard with a circular relief pattern adds a textural element to the room. Its golden tones and luxurious design resonate with the artwork above, creating a cohesive visual experience. On top of the sideboard, twin table lamps with a classic design and white shades provide a symmetrical balance, while their round bases echo the shapes within the artwork and the sideboard's pattern.
A cozy, textured armchair offers a comfortable spot for relaxation or reading, its curvaceous form softening the room's lines. A stack of books and a small potted plant on the sideboard add a lived-in feel, suggesting a space that is both functional and stylish. Additionally, a ceramic stool with a bold pattern offers both a decorative and practical element, potentially serving as additional seating or a place to rest items.
The room's design is framed by elegant crown molding along the ceiling, which adds a touch of traditional charm that contrasts with the modern elements below. The herringbone wood flooring provides a classic foundation that grounds the room's more eclectic pieces. This space reflects the interior design intent of the company to create a harmonious balance between contemporary art, luxurious textures, and timeless architectural details.
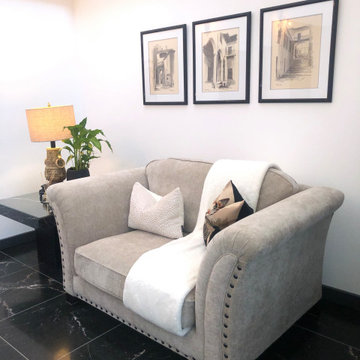
The client wanted to soften the room while maintaining the drama of the bold floors. So, we focused on fabrics and texture in here to create a more inviting atmosphere, to soften. While paired with the oversized black leather wall mirror and tables brings the bold to the space.
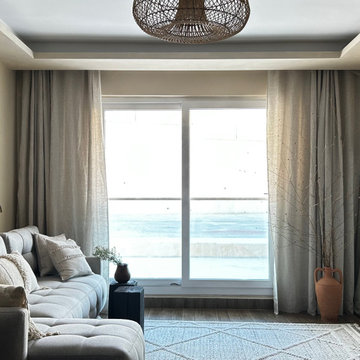
Our client bought a 1+ bedroom apartment in Rome with a view. It was our job to convert this into a space that would suit a family coming here to stay or a honeymoon home for a couple. The decor has references to Italian ruins and locally sourced antique pieces with lime-washed walls and hints of azure blue throughout. We developed the concept with our Italian clients who had a vision of an authentic Mediterranean look that culturally reflects Rome and those visiting.
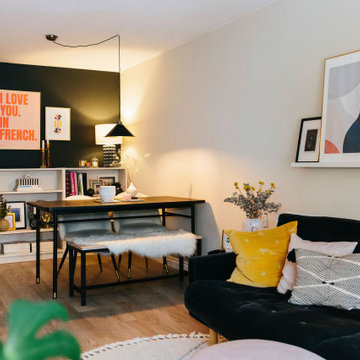
Fun & Colourful Open Plan Living Dining Room
Photo of a large bohemian formal and cream and black open plan living room in Hampshire with white walls, light hardwood flooring, a freestanding tv, brown floors and feature lighting.
Photo of a large bohemian formal and cream and black open plan living room in Hampshire with white walls, light hardwood flooring, a freestanding tv, brown floors and feature lighting.
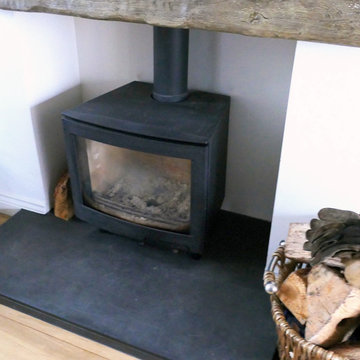
Living room wood burning stove with reclaimed timber beam fireplace surround and slate hearth means the large room can be warmed without having to put the central heating on and gives the formal room a focal point.
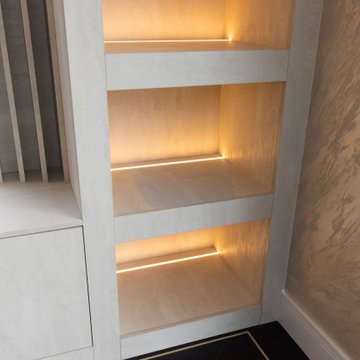
This astonishing 8m media wall is one of our biggest to date!
Reaching wall to wall, this statement piece features a sleek 2m wide electric fireplace & wall mounted TV with cable management.
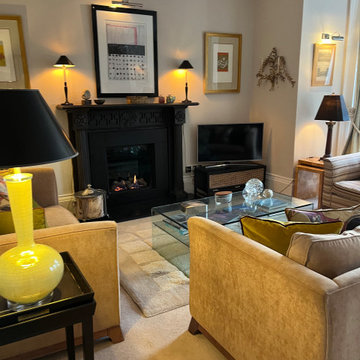
Design ideas for a large classic formal and cream and black open plan living room in Gloucestershire with beige walls, carpet, a standard fireplace, a freestanding tv and beige floors.
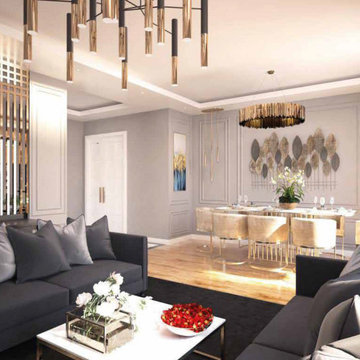
Photo of a medium sized bohemian formal and cream and black open plan living room in London.
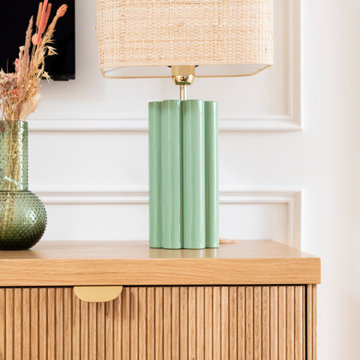
Design ideas for a large contemporary formal and cream and black enclosed living room feature wall in London with beige walls, light hardwood flooring, a ribbon fireplace, a stone fireplace surround, a wall mounted tv, beige floors and panelled walls.
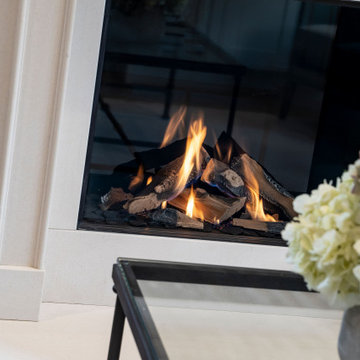
DRU 70XT Gas fire place installation with lime stone surround.
Contemporary formal and cream and black living room in London with a standard fireplace, a stone fireplace surround, a wall mounted tv, white floors and a chimney breast.
Contemporary formal and cream and black living room in London with a standard fireplace, a stone fireplace surround, a wall mounted tv, white floors and a chimney breast.
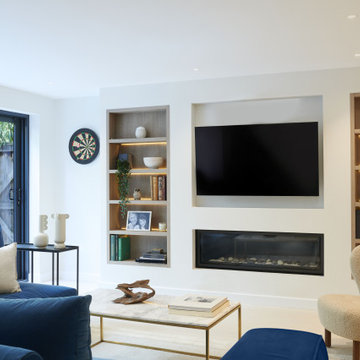
Sitting room with blue velvet corner sofa. Bespoke media unit either side of fire. Recessed wall-mounted TV. Danish accent chair and grasshopper floor lamp. Sliding patio doors. Marble coffee table
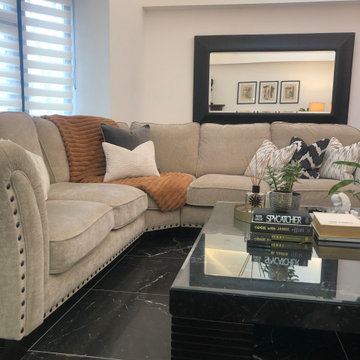
The client wanted to soften the room while maintaining the drama of the bold floors. So, we focused on fabrics and texture in here to create a more inviting atmosphere, to soften. While paired with the oversized black leather wall mirror and tables brings the bold to the space.
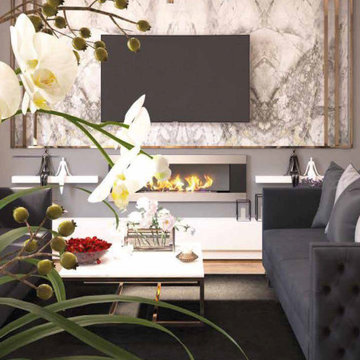
This is an example of a medium sized bohemian formal and cream and black open plan living room in London.
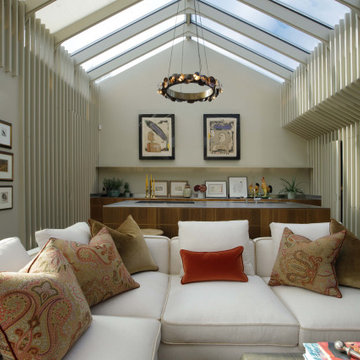
Design ideas for a medium sized contemporary formal and cream and black enclosed living room in London with beige walls, concrete flooring, a concealed tv, grey floors, exposed beams, panelled walls and feature lighting.

Large rural formal and cream and black enclosed living room in Gloucestershire with beige walls, painted wood flooring, a wood burning stove, a brick fireplace surround, a corner tv, brown floors, exposed beams and brick walls.
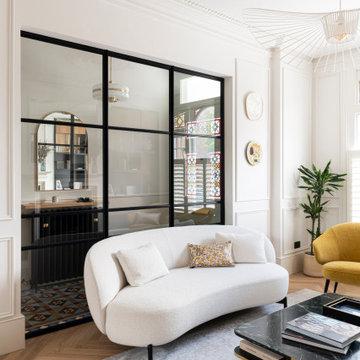
Photo of a large contemporary formal and cream and black enclosed living room feature wall in London with beige walls, light hardwood flooring, a ribbon fireplace, a stone fireplace surround, a wall mounted tv, beige floors and panelled walls.
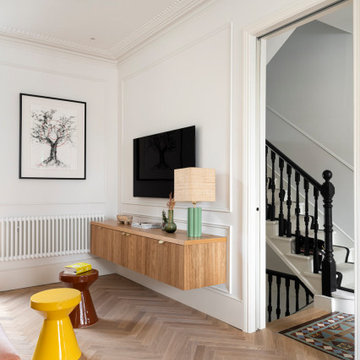
This is an example of a large contemporary formal and cream and black enclosed living room feature wall in London with beige walls, light hardwood flooring, a ribbon fireplace, a stone fireplace surround, a wall mounted tv, beige floors and panelled walls.
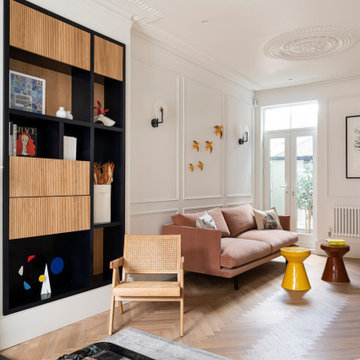
Photo of a large contemporary formal and cream and black enclosed living room feature wall in London with beige walls, light hardwood flooring, a ribbon fireplace, a stone fireplace surround, a wall mounted tv, beige floors and panelled walls.

This image showcases a bespoke joinery piece, a custom-built shelving unit, that exemplifies the meticulous craftsmanship and thoughtful design approach of the company. The shelves are populated with a carefully selected array of items that blend aesthetics with functionality.
Atop the unit sits a variety of objects including lush green plants that bring a touch of vitality to the space, decorative ceramic pieces that add an artistic flair, and books that suggest a cultured and intellectual environment. Among the items, a standout piece is a gold teardrop-shaped ornament that provides a luxurious accent to the composition.
The shelving unit itself is painted in a subtle grey, complementing the room's neutral color palette, and is set against a wall with elegant crown molding, emphasizing the fusion of contemporary design with classic architectural elements. The arrangement of items on the shelves is both balanced and dynamic, creating visual interest through the interplay of different shapes, textures, and colors.
Each element on the shelves appears intentional, contributing to an overall aesthetic that is both sophisticated and inviting. This bespoke joinery not only serves as a functional storage solution but also as a statement piece that reflects the company's commitment to creating custom interiors that are uniquely tailored to the client's taste and lifestyle.
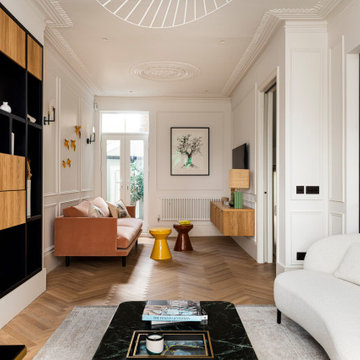
Inspiration for a large contemporary formal and cream and black enclosed living room feature wall in London with beige walls, light hardwood flooring, a ribbon fireplace, a stone fireplace surround, a wall mounted tv, beige floors and panelled walls.
Formal and Cream and Black Living Room Ideas and Designs
4