Formal and Grey and Cream Living Room Ideas and Designs
Refine by:
Budget
Sort by:Popular Today
81 - 100 of 168 photos
Item 1 of 3
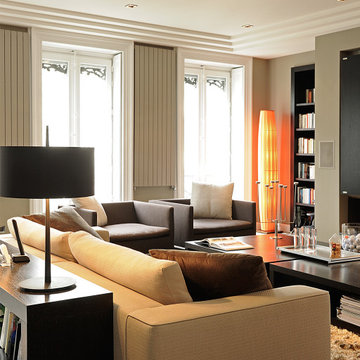
Pour cet appartement Haussmannien de 240 m2, nos clients souhaitaient réunir deux appartements anciens d’un même palier, les rénover et les réaménager complètement. Les logements ne convenaient pas à leurs envies et à leurs besoins.
Pour que l’appartement soit en adéquation avec le mode de vie de nos clients, nous avons repensé complètement la distribution des pièces. L’objectif était d’apporter une cohérence à l’ensemble du logement.
En collaboration avec l’architecte d’intérieur, les modifications ont été décidées pour créer de nouveaux espaces de vie :
• Modification de l’emplacement de la cuisine
• Création d’une salle de bain supplémentaire
• Création et aménagement d’un dressing
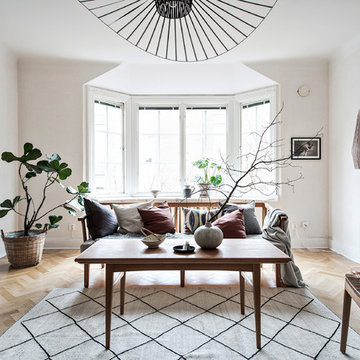
Bjurfors.se/SE360
Scandi formal and grey and cream enclosed living room in Gothenburg with white walls, light hardwood flooring and beige floors.
Scandi formal and grey and cream enclosed living room in Gothenburg with white walls, light hardwood flooring and beige floors.
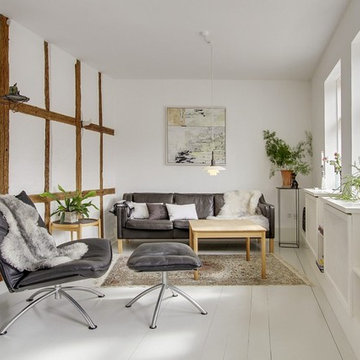
Photo of a large scandi formal and grey and cream enclosed living room in Esbjerg with white walls, painted wood flooring, no fireplace and no tv.
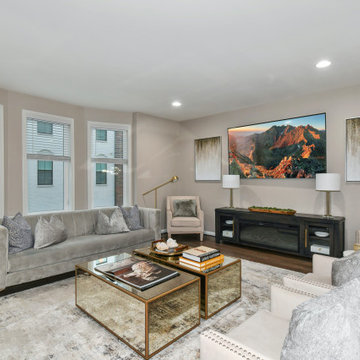
This is an example of a large contemporary formal and grey and cream open plan living room in DC Metro with grey walls, medium hardwood flooring, a wall mounted tv, grey floors, a ribbon fireplace and a wooden fireplace surround.
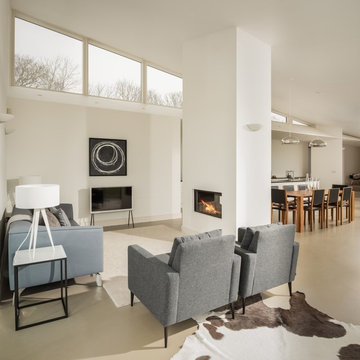
Unique Home Stays
Photo of a large contemporary formal and grey and cream open plan living room in Cork with white walls, a freestanding tv and beige floors.
Photo of a large contemporary formal and grey and cream open plan living room in Cork with white walls, a freestanding tv and beige floors.
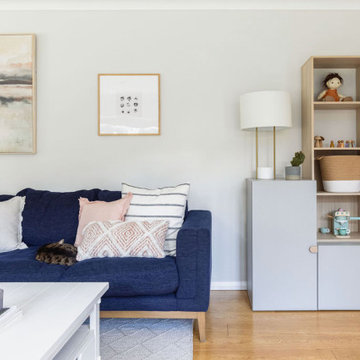
Medium sized traditional formal and grey and cream open plan living room in London with beige walls, medium hardwood flooring, a wall mounted tv and beige floors.
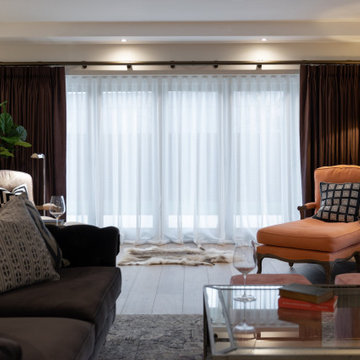
COUNTRY HOUSE INTERIOR DESIGN PROJECT
We were thrilled to be asked to provide our full interior design service for this luxury new-build country house, deep in the heart of the Lincolnshire hills.
Our client approached us as soon as his offer had been accepted on the property – the year before it was due to be finished. This was ideal, as it meant we could be involved in some important decisions regarding the interior architecture. Most importantly, we were able to input into the design of the kitchen and the state-of-the-art lighting and automation system.
This beautiful country house now boasts an ambitious, eclectic array of design styles and flavours. Some of the rooms are intended to be more neutral and practical for every-day use. While in other areas, Tim has injected plenty of drama through his signature use of colour, statement pieces and glamorous artwork.
FORMULATING THE DESIGN BRIEF
At the initial briefing stage, our client came to the table with a head full of ideas. Potential themes and styles to incorporate – thoughts on how each room might look and feel. As always, Tim listened closely. Ideas were brainstormed and explored; requirements carefully talked through. Tim then formulated a tight brief for us all to agree on before embarking on the designs.
METROPOLIS MEETS RADIO GAGA GRANDEUR
Two areas of special importance to our client were the grand, double-height entrance hall and the formal drawing room. The brief we settled on for the hall was Metropolis – Battersea Power Station – Radio Gaga Grandeur. And for the drawing room: James Bond’s drawing room where French antiques meet strong, metallic engineered Art Deco pieces. The other rooms had equally stimulating design briefs, which Tim and his team responded to with the same level of enthusiasm.
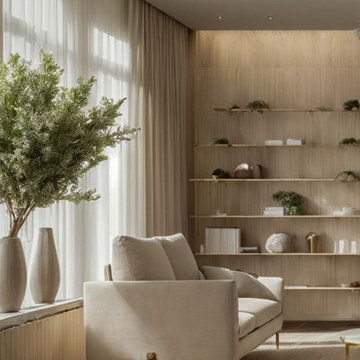
Photo of a medium sized contemporary formal and grey and cream enclosed living room feature wall in London with beige walls, plywood flooring, a concealed tv, beige floors and panelled walls.
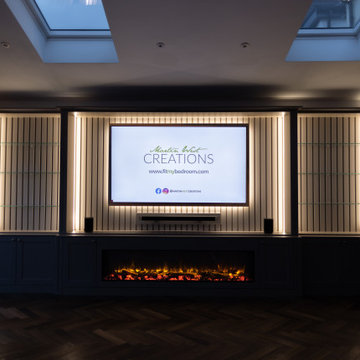
Looking for a show stopping living room piece to elevate your space?
Well with a massive 5.8m width, this statement piece features a sleek 2m wide electric fireplace, a built-in entertainment system, diamond polished glass ornament shelves & autograph (shaker) doors.
The warm, recessed strip lighting adds the perfect ambiance to your living room, while the exquisite pilasters and matching cornice add a touch of sophistication to the overall design.
Experience the ultimate in luxury and style with Martin West Creations - where exceptional craftsmanship meets unparalleled creativity.
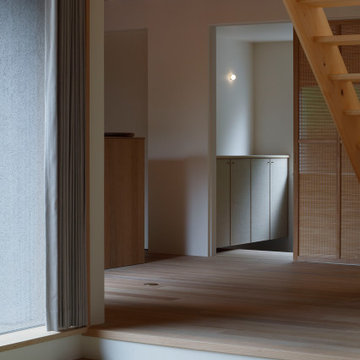
Photo of a medium sized formal and grey and cream open plan living room in Other with beige walls, carpet, no fireplace, no tv, beige floors, exposed beams and wallpapered walls.
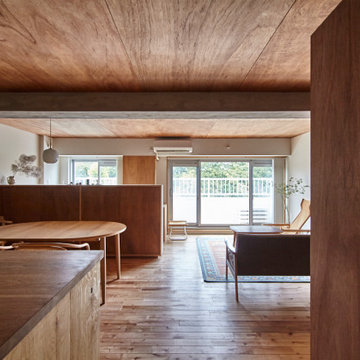
Photo of a medium sized contemporary formal and grey and cream open plan living room in Tokyo with white walls, medium hardwood flooring, no fireplace, beige floors, a wood ceiling, wallpapered walls and no tv.
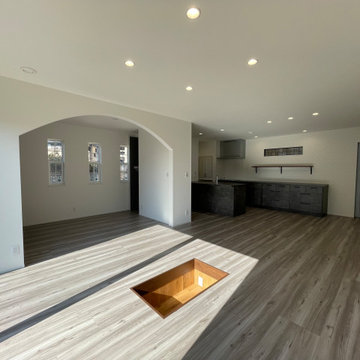
Inspiration for a scandinavian formal and grey and cream open plan living room in Other with white walls, plywood flooring, grey floors, a wallpapered ceiling and wallpapered walls.
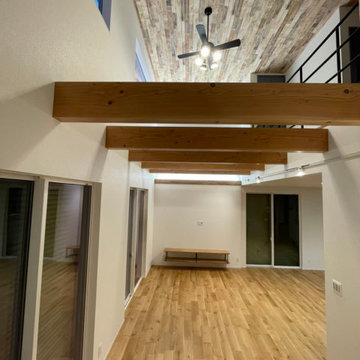
Photo of a medium sized scandinavian formal and grey and cream open plan living room in Other with white walls, medium hardwood flooring, a wall mounted tv, brown floors, a wallpapered ceiling and wallpapered walls.
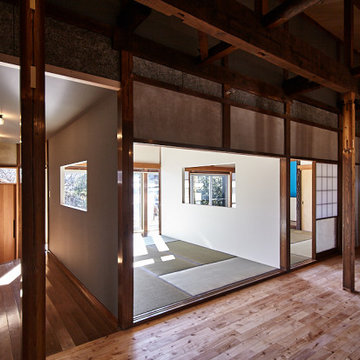
This is an example of a medium sized contemporary formal and grey and cream open plan living room feature wall in Other with grey walls, medium hardwood flooring, no fireplace, no tv, beige floors, a wood ceiling and tongue and groove walls.
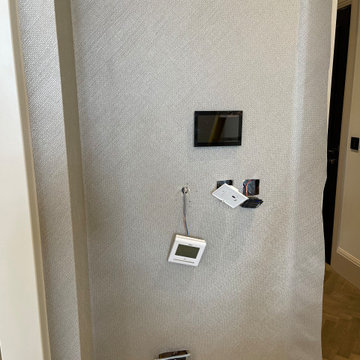
Sirus Wallcovering are aesthetic-led specialists in the art of wallpaper of all types. A trusted name within the world of interior design, we bring wallcovering ventures of unrivalled quality to homes, places of work and decorative spaces. Every project in our portfolio is a collaboration between our specialists and you, so as to ensure that each completed design exceeds the vision you have for your space.
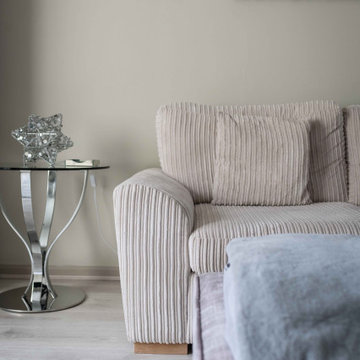
Jo wanted a neutral palette with a bit of bling
Medium sized contemporary formal and grey and cream enclosed living room in Essex with brown walls, laminate floors, a wood burning stove, a brick fireplace surround, a freestanding tv, grey floors and feature lighting.
Medium sized contemporary formal and grey and cream enclosed living room in Essex with brown walls, laminate floors, a wood burning stove, a brick fireplace surround, a freestanding tv, grey floors and feature lighting.
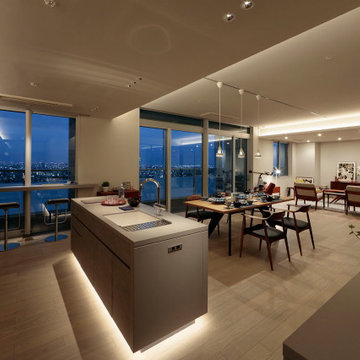
キッチンの足元にも間接照明を設置しキッチンが浮き上がるようにしました。
Photo of a large modern formal and grey and cream open plan living room in Tokyo with white walls, light hardwood flooring, a freestanding tv, beige floors, a wallpapered ceiling and wallpapered walls.
Photo of a large modern formal and grey and cream open plan living room in Tokyo with white walls, light hardwood flooring, a freestanding tv, beige floors, a wallpapered ceiling and wallpapered walls.
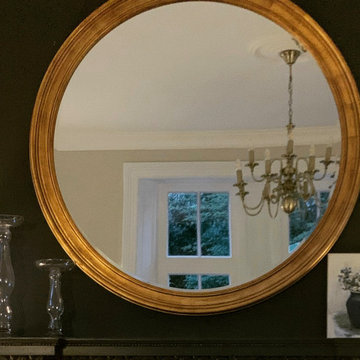
A Victorian detached family home renovated to a high standard. Original sash windows, mouldings, & doors beautifully restored by Avanti Decorators. Adding contemporary dark colours to the chimney breasts create drama. The remaining walls throughout the home are painted in a warm neutral palette which enhances the light and airy feel throughout the property. A mix of the client's original furniture along with newly sourced hand crafted pieces, adds to the timeless elegance of the decor.
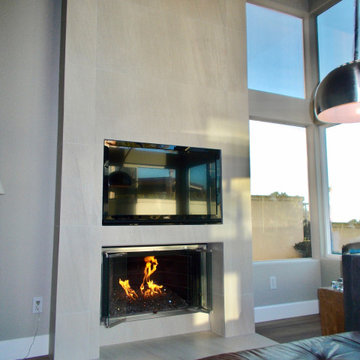
Fireplace refacing.
New fireplace wall: 24" X48" tile layout Ragno Color Body Porcelain Tile. This Lifestyle Italian ceramic tile collection has a sophisticated natural style which makes it incredibly appealing and create a magnificent focal point for this contemporary living room.
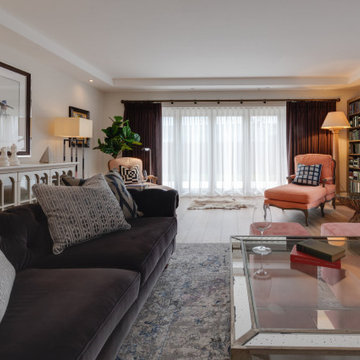
COUNTRY HOUSE INTERIOR DESIGN PROJECT
We were thrilled to be asked to provide our full interior design service for this luxury new-build country house, deep in the heart of the Lincolnshire hills.
Our client approached us as soon as his offer had been accepted on the property – the year before it was due to be finished. This was ideal, as it meant we could be involved in some important decisions regarding the interior architecture. Most importantly, we were able to input into the design of the kitchen and the state-of-the-art lighting and automation system.
This beautiful country house now boasts an ambitious, eclectic array of design styles and flavours. Some of the rooms are intended to be more neutral and practical for every-day use. While in other areas, Tim has injected plenty of drama through his signature use of colour, statement pieces and glamorous artwork.
FORMULATING THE DESIGN BRIEF
At the initial briefing stage, our client came to the table with a head full of ideas. Potential themes and styles to incorporate – thoughts on how each room might look and feel. As always, Tim listened closely. Ideas were brainstormed and explored; requirements carefully talked through. Tim then formulated a tight brief for us all to agree on before embarking on the designs.
METROPOLIS MEETS RADIO GAGA GRANDEUR
Two areas of special importance to our client were the grand, double-height entrance hall and the formal drawing room. The brief we settled on for the hall was Metropolis – Battersea Power Station – Radio Gaga Grandeur. And for the drawing room: James Bond’s drawing room where French antiques meet strong, metallic engineered Art Deco pieces. The other rooms had equally stimulating design briefs, which Tim and his team responded to with the same level of enthusiasm.
Formal and Grey and Cream Living Room Ideas and Designs
5