Formal Garden for Summer Ideas and Designs
Refine by:
Budget
Sort by:Popular Today
1 - 20 of 15,788 photos
Item 1 of 3

This propery is situated on the south side of Centre Island at the edge of an oak and ash woodlands. orignally, it was three properties having one house and various out buildings. topographically, it more or less continually sloped to the water. Our task was to creat a series of terraces that were to house various functions such as the main house and forecourt, cottage, boat house and utility barns.
The immediate landscape around the main house was largely masonry terraces and flower gardens. The outer landscape was comprised of heavily planted trails and intimate open spaces for the client to preamble through. As the site was largely an oak and ash woods infested with Norway maple and japanese honey suckle we essentially started with tall trees and open ground. Our planting intent was to introduce a variety of understory tree and a heavy shrub and herbaceous layer with an emphisis on planting native material. As a result the feel of the property is one of graciousness with a challenge to explore.

David Winger
Large modern front formal full sun garden for summer in Denver with concrete paving and a rockery.
Large modern front formal full sun garden for summer in Denver with concrete paving and a rockery.

Very private backyard enclave waterfall with fire pit and screened in patio
Contemporary back formal partial sun garden for summer in DC Metro with a waterfall and natural stone paving.
Contemporary back formal partial sun garden for summer in DC Metro with a waterfall and natural stone paving.
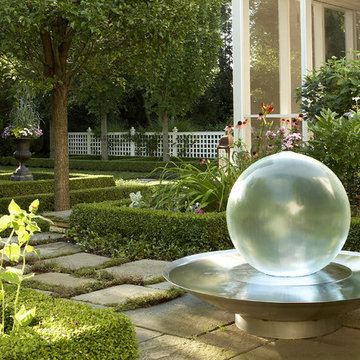
Unique water fountain feature surrounded by hedges and summer flowers.
Photo by Tony Soluri
Inspiration for a large traditional side formal partial sun garden for summer in Chicago with a water feature and natural stone paving.
Inspiration for a large traditional side formal partial sun garden for summer in Chicago with a water feature and natural stone paving.
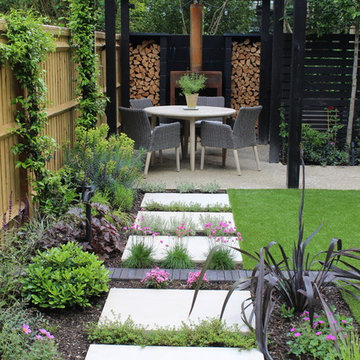
Using a refined palette of quality materials set within a striking and elegant design, the space provides a restful and sophisticated urban garden for a professional couple to be enjoyed both in the daytime and after dark. The use of corten is complimented by the bold treatment of black in the decking, bespoke screen and pergola.

A beautiful escape in your edible garden. Fruit trees create a privacy screen around a cedar pergola and raised vegetable beds.
Design ideas for a rural back formal full sun garden for summer in Boston with a vegetable patch and gravel.
Design ideas for a rural back formal full sun garden for summer in Boston with a vegetable patch and gravel.
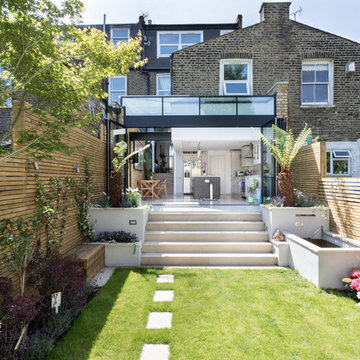
Medium sized contemporary back formal full sun garden for summer in Other with natural stone paving.

A refurbished Queen Anne needed privacy from a busy street corner while not feeling like it was behind a privacy hedge. A mixed use of evergreen trees and shrubs, deciduous plants and perennials give a warm cottage feel while creating the privacy the garden needed from the street.
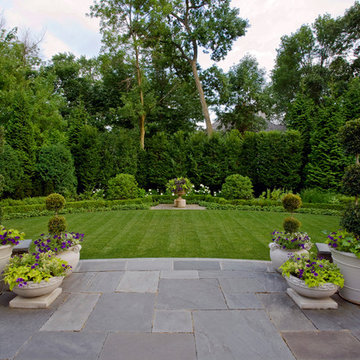
View the expansive lawn, lined with formal beds and a wall of green for privacy from the bluestone terrace. A break in the New England fieldstone seat wall directs you to the stairway down to the green grass.
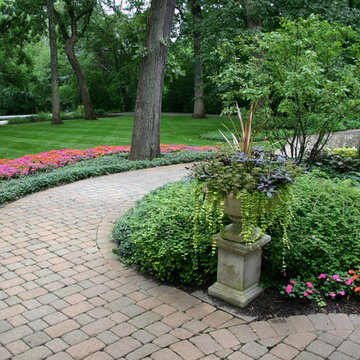
The goal of this project was to provide a lush and vast garden for the new owners of this recently remodeled brick Georgian. Located in Wheaton this acre plus property is surrounded by beautiful Oaks.
Preserving the Oaks became a particular challenge with the ample front walk and generous entertaining spaces the client desired. Under most of the Oaks the turf was in very poor condition, and most of the property was covered with undesirable overgrown underbrush such as Garlic Mustard weed and Buckthorn.
With a recently completed addition, the garages were pushed farther from the front door leaving a large distance between the drive and entry to the home. This prompted the addition of a secondary door off the kitchen. A meandering walk curves past the secondary entry and leads guests through the front garden to the main entry. Off the secondary door a “kitchen patio” complete with a custom gate and Green Mountain Boxwood hedge give the clients a quaint space to enjoy a morning cup of joe.
Stepping stone pathways lead around the home and weave through multiple pocket gardens within the vast backyard. The paths extend deep into the property leading to individual and unique gardens with a variety of plantings that are tied together with rustic stonewalls and sinuous turf areas.
Closer to the home a large paver patio opens up to the backyard gardens. New stoops were constructed and existing stoops were covered in bluestone and mortared stonewalls were added, complimenting the classic Georgian architecture.
The completed project accomplished all the goals of creating a lush and vast garden that fit the remodeled home and lifestyle of its new owners. Through careful planning, all mature Oaks were preserved, undesirables removed and numerous new plantings along with detailed stonework helped to define the new landscape.
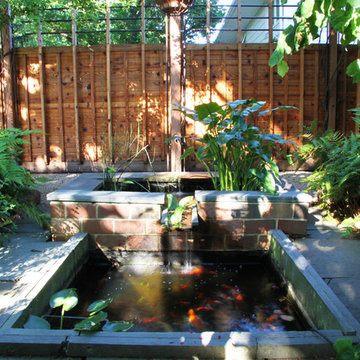
Jeffrey Edward Tryon
Photo of a small contemporary courtyard formal fully shaded garden for summer in Philadelphia with a water feature and natural stone paving.
Photo of a small contemporary courtyard formal fully shaded garden for summer in Philadelphia with a water feature and natural stone paving.
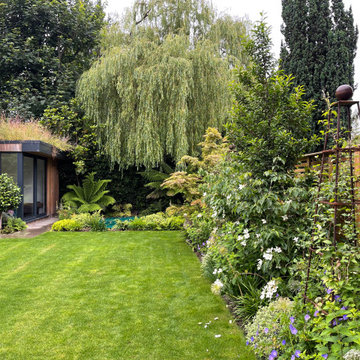
We were asked to redesign a large garden in Wandsworth, SW18. It needed to be child-friendly, with a sunken trampoline and a large real grass lawn and plenty of space to entertain and enjoy the sun. Also our client was anxious to keep the garden private, and to block views into the garden where possible. We were fortunate to be able to enjoy a number of mature trees in other gardens, and this allowed us to focus more on the medium and lower layers of planting. We mixed long-flowering shrubs and perennials with small multi-stemmed trees, all of which were planted with a long season of interest in mind. The planting around the sunken trampoline had to be kept low so the children could be seen from the house, and also robust incase it got landed on!
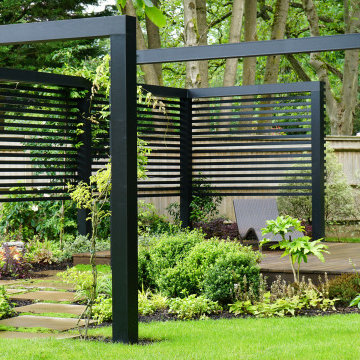
Garden design and landscaping Amersham.
This beautiful home in Amersham needed a garden to match. Karl stepped in to offer a complete garden design for both front and back gardens. Once the design was approved Karl and his team were also asked to carry out the landscaping works.
With a large space to cover Karl chose to use mass planting to help create new zones within the garden. This planting was also key to getting lots of colours spread throughout the spaces.
In these new zones, Karl was able to use more structural materials to make the spaces more defined as well as private. These structural elements include raised Millboard composite decking which also forms a large bench. This creates a secluded entertaining zone within a large bespoke Technowood black pergola.
Within the planting specification, Karl allowed for a wide range of trees. Here is a flavour of the trees and a taste of the flowering shrubs…
Acer – Bloodgood, Fireglow, Saccharinum for its rapid growth and palmatum ‘Sango-kaku’ (one of my favourites).
Cercis candensis ‘Forest Pansy’
Cornus contraversa ‘Variegata’, ‘China Girl’, ‘Venus’ (Hybrid).
Magnolia grandiflora ‘Goliath’
Philadelphus ‘Belle Etoile’
Viburnum bodnantensa ‘Dawn’, Dentatum ‘Blue Muffin’ (350 Kgs plus), Opulus ‘Roseum’
Philadelphus ‘Manteau d’Hermine’
You will notice in the planting scheme there are various large rocks. These are weathered limestone rocks from CED. We intentionally planted Soleirolia soleirolii and ferns around them to encourage more moss to grow on them.
For more information on this project have a look at our website - https://karlharrison.design/professional-landscaping-amersham/
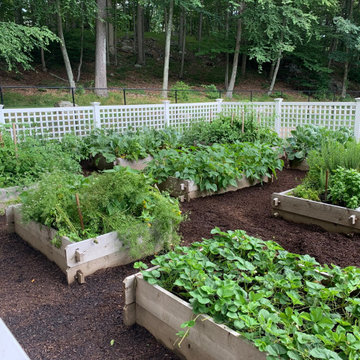
Culinary Raised Vegetable Garden. This is nine beds that measure 8x4 and 6x4. Root vegetables, Salad, Tomatoes and Herb. This garden produced 235 pounds of tomatoes in 2020. The entire system is designed to meet your needs, your property and architectural style of your home. Exclusive Peter Atkins and Associates. LLC
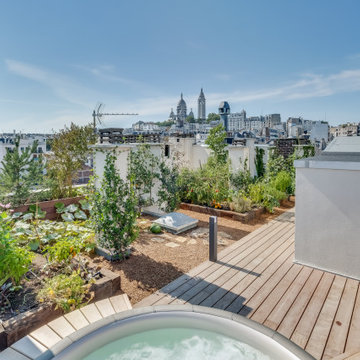
Medium sized rural roof formal full sun garden for summer in Paris with a pathway, decking and a wood fence.
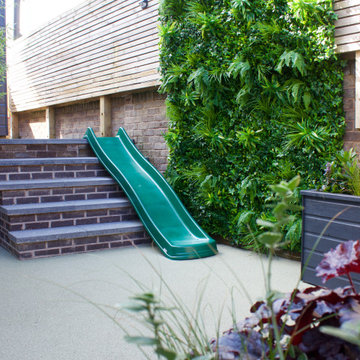
Recently designed and constructed this small courtyard in Knutsford was completely un-useable for the clients and their young children. The brief when re-designing? “Create a garden that’s nice for the adults and fun for the kids, oh and we need plenty of storage too”. The new garden design features a slide down the new steps and the courtyard was surfaced with soft play surfacing to accommodate the children. Fixed seating, plenty of planters as well as an artificial green wall were all ticked off the adults wish list meaning the whole family were delighted with the end result.
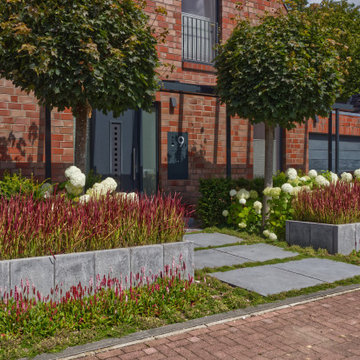
Photo of a large contemporary front formal partial sun garden for summer in Essen with a raised bed and concrete paving.
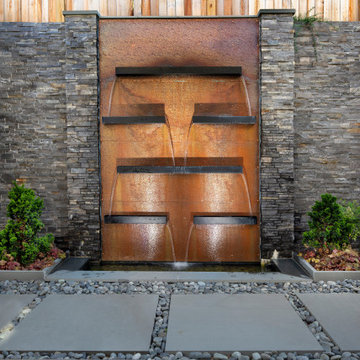
Very private backyard enclave waterfall
This is an example of a contemporary back formal partial sun garden for summer in DC Metro with a waterfall and natural stone paving.
This is an example of a contemporary back formal partial sun garden for summer in DC Metro with a waterfall and natural stone paving.
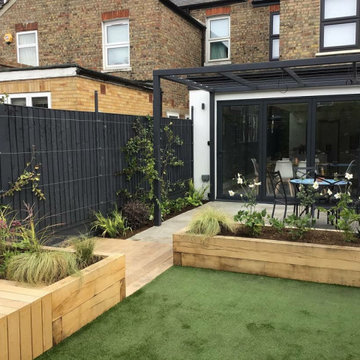
Modern suburban garden with plenty of space for entertianing and relaxing.
Designed by Sarah Kay garden design
This is an example of a medium sized contemporary back formal full sun garden for summer in London with a raised bed and decking.
This is an example of a medium sized contemporary back formal full sun garden for summer in London with a raised bed and decking.
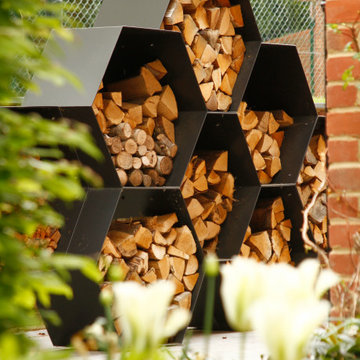
We have designed this bespoke garden to fit with the newly refurbished house for a family in Sevenoaks who love to entertain and cook outdoors.
Using statement pots, transitional terraces, and embracing the level changes, providing lots of opportunities to sit and put your feet up. This garden includes a WWoo outdoor kitchen with gas grill and pizza oven. A bespoke hexagonal logstore has been situated outside the side path, and close to the log burner.
Formal Garden for Summer Ideas and Designs
1