Formal Living Room Feature Wall Ideas and Designs
Refine by:
Budget
Sort by:Popular Today
121 - 140 of 668 photos
Item 1 of 3
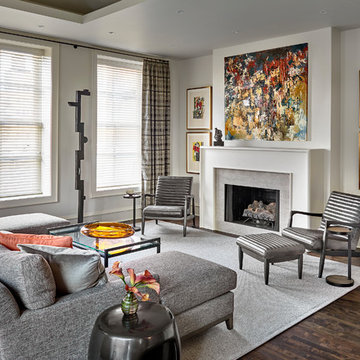
Fabulous renovation of a River North living room.
This is an example of a large contemporary formal and grey and white open plan living room feature wall in Chicago with grey walls, dark hardwood flooring, a ribbon fireplace, no tv, a stone fireplace surround, brown floors and a drop ceiling.
This is an example of a large contemporary formal and grey and white open plan living room feature wall in Chicago with grey walls, dark hardwood flooring, a ribbon fireplace, no tv, a stone fireplace surround, brown floors and a drop ceiling.
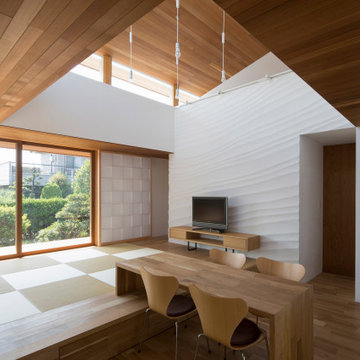
写真 | 堀 隆之
Inspiration for a large formal open plan living room feature wall in Other with white walls, medium hardwood flooring, a freestanding tv, brown floors and a wood ceiling.
Inspiration for a large formal open plan living room feature wall in Other with white walls, medium hardwood flooring, a freestanding tv, brown floors and a wood ceiling.
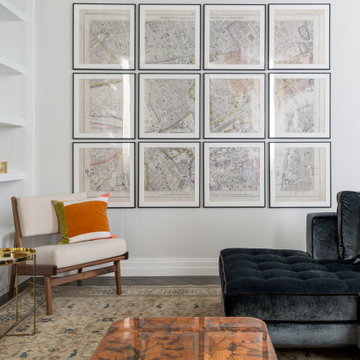
Photo of a small contemporary formal living room feature wall with white walls, dark hardwood flooring and a built-in media unit.
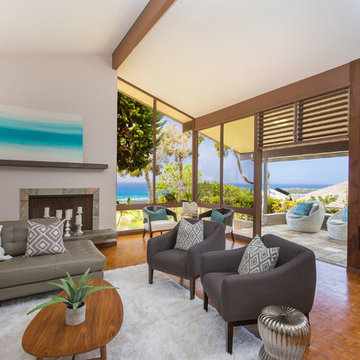
Hiep Nguyen
Inspiration for a coastal formal enclosed living room feature wall in Hawaii with white walls, medium hardwood flooring, a standard fireplace and a stone fireplace surround.
Inspiration for a coastal formal enclosed living room feature wall in Hawaii with white walls, medium hardwood flooring, a standard fireplace and a stone fireplace surround.
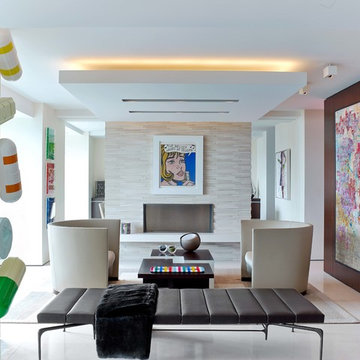
Inspiration for a contemporary formal enclosed living room feature wall in New York with multi-coloured walls, a ribbon fireplace and a stone fireplace surround.
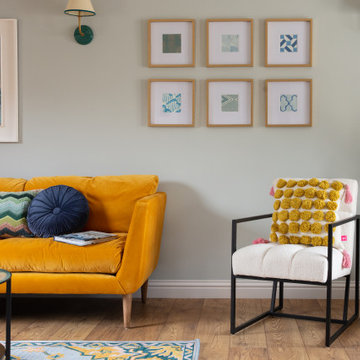
Honouring the eclectic mix of The Old High Street, we used a soft colour palette on the walls and ceilings, with vibrant pops of turmeric, emerald greens, local artwork and bespoke joinery.
The renovation process lasted three months; involving opening up the kitchen to create an open plan living/dining space, along with replacing all the floors, doors and woodwork. Full electrical rewire, as well as boiler install and heating system.
A bespoke kitchen from local Cornish joiners, with metallic door furniture and a strong white worktop has made a wonderful cooking space with views over the water.
Both bedrooms boast woodwork in Lulworth and Oval Room Blue - complimenting the vivid mix of artwork and rich foliage.
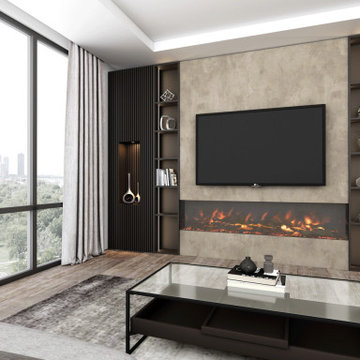
Looking to add a touch of cozy cottage charm and industrial style to your living room? Check out our selection of furniture pieces, including a Graphite Grey finished bookshelf and a wall TV unit complete with a fireplace and display cabinet. These functional and chic pieces are sure to elevate your space and create a warm, inviting atmosphere. Shop now to find the perfect addition to your home.
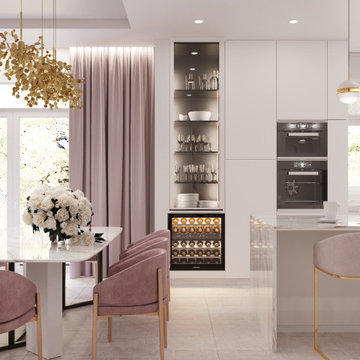
Потрясающая современная гостиная выполнена в светлых и воздушных бежево-розовых тонах, золотой декор добавляет роскоши этому помещению а черные детали камина - глубину.
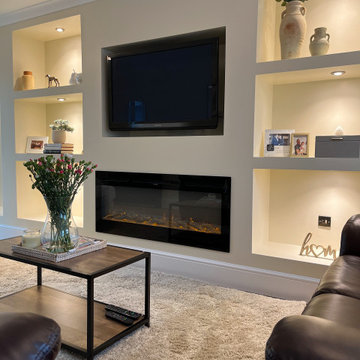
This is an example of a medium sized contemporary formal enclosed living room feature wall in Other with beige walls, light hardwood flooring, a standard fireplace, a plastered fireplace surround, a built-in media unit and brown floors.
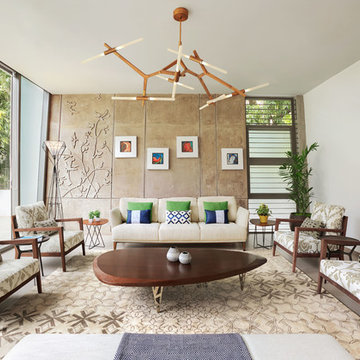
Niravashoka
Photo of a large modern formal living room feature wall in Ahmedabad with white walls, ceramic flooring and beige floors.
Photo of a large modern formal living room feature wall in Ahmedabad with white walls, ceramic flooring and beige floors.
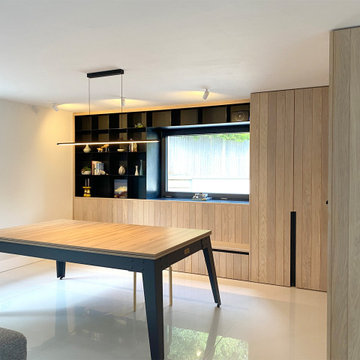
Remodelled living room space with integrated bookshelf wall and pool table. A long oak bench seat concealing storage is integrated within the oak wall panelling.
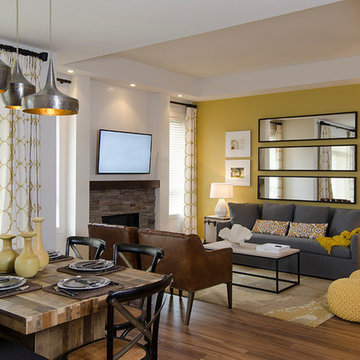
framed art
Traditional formal open plan living room feature wall in Vancouver with yellow walls, dark hardwood flooring, a stone fireplace surround and a wall mounted tv.
Traditional formal open plan living room feature wall in Vancouver with yellow walls, dark hardwood flooring, a stone fireplace surround and a wall mounted tv.
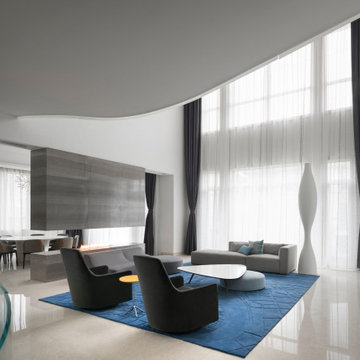
The Cloud Villa is so named because of the grand central stair which connects the three floors of this 800m2 villa in Shanghai. It’s abstract cloud-like form celebrates fluid movement through space, while dividing the main entry from the main living space.
As the main focal point of the villa, it optimistically reinforces domesticity as an act of unencumbered weightless living; in contrast to the restrictive bulk of the typical sprawling megalopolis in China. The cloud is an intimate form that only the occupants of the villa have the luxury of using on a daily basis. The main living space with its overscaled, nearly 8m high vaulted ceiling, gives the villa a sacrosanct quality.
Contemporary in form, construction and materiality, the Cloud Villa’s stair is classical statement about the theater and intimacy of private and domestic life.
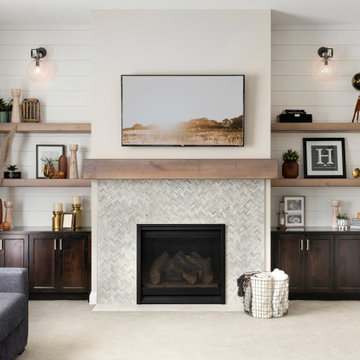
A warm and inviting great room implemented through white shiplap, floating shelves and dark wood built-ins for additional contrast.
Photos by Spacecrafting Photography.
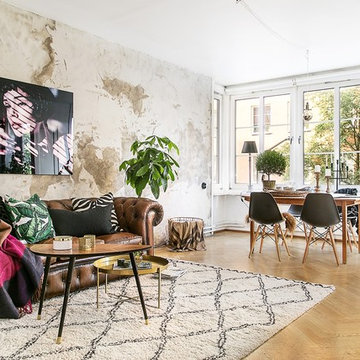
Erik O
Inspiration for an expansive scandi formal open plan living room feature wall in Stockholm with light hardwood flooring, no fireplace, no tv and beige walls.
Inspiration for an expansive scandi formal open plan living room feature wall in Stockholm with light hardwood flooring, no fireplace, no tv and beige walls.
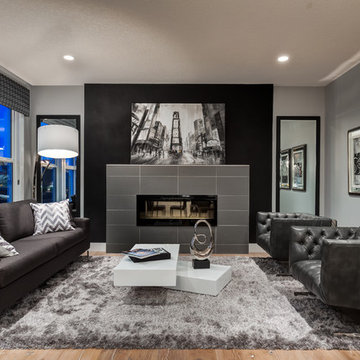
Photo of a contemporary formal living room feature wall in Calgary with grey walls, medium hardwood flooring, a ribbon fireplace and a tiled fireplace surround.
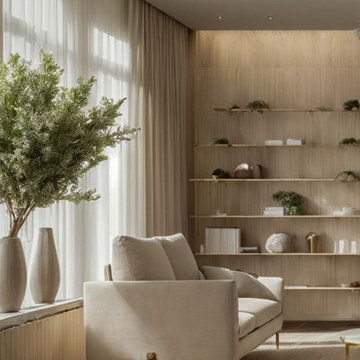
Photo of a medium sized contemporary formal and grey and cream enclosed living room feature wall in London with beige walls, plywood flooring, a concealed tv, beige floors and panelled walls.
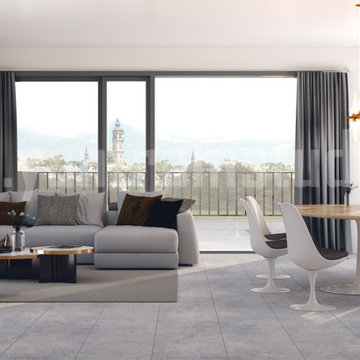
This is design of Living - dinning area. interior design for a Modern Living room with Dining area concept which is a nicely decorated and comfortable. This living room idea have grey color sofa , plants, dinning table , pendant lighting, tv with free stand, big glass window with grey curtains, painting which is well designed.
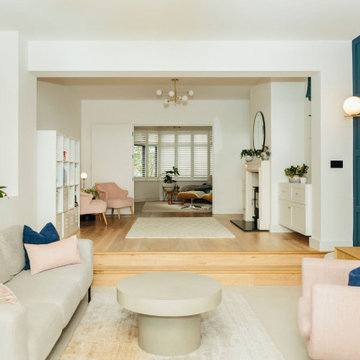
We created a dark blue panelled feature wall which creates cohesion through the room by linking it with the dark blue kitchen cabinets and it also helps to zone this space to give it its own identity, separate from the kitchen and dining spaces.
This also helps to hide the TV which is less obvious against a dark backdrop than a clean white wall.
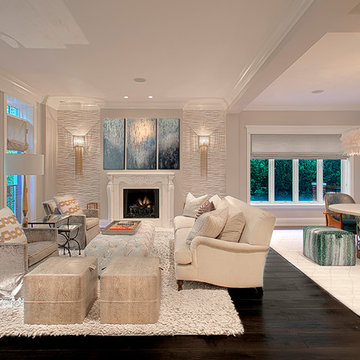
Open space living room has hand carved stone fireplace mantel, large windows and tall ceilings. Part of Chicago Lakeview home remodel by Benvenuti and Stein- see entire project in our Luxurious Chicago Home Renovation. Norman Sizemore-photographer
Formal Living Room Feature Wall Ideas and Designs
7