Formal Living Room Ideas and Designs
Refine by:
Budget
Sort by:Popular Today
181 - 200 of 1,438 photos
Item 1 of 3
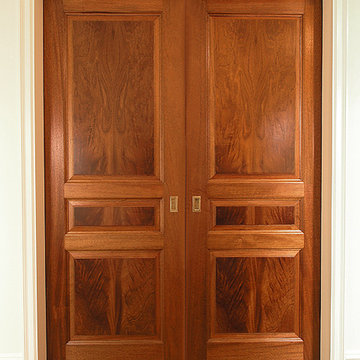
Upstate Door makes hand-crafted custom, semi-custom and standard interior and exterior doors from a full array of wood species and MDF materials.
Crotch Mahogany, Mahogany 3-panel double pocket doors
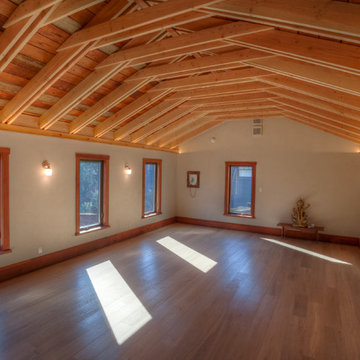
Conversion of 1950s garage to energy efficient, high performance yoga studio with salvaged materials and barn aesthetic. Building was disassembled, brought up to modern structural standards, with taped seams and exterior insulation for increased airtightness and insulation value, and reassembled using materials from original building and other old growth redwood and douglas fir salvaged from northern california barns. Exterior features galvanized roof, barn lights and reused redwood shiplap siding over rain screen for improved durability and traditional California barn look. Interior features high performance windows, American Clay plaster walls, salvaged wood throughout comprising light soffits, window casing, stools, baseboard, cap, stairs and benches.
Photo credit: Josh Speidel
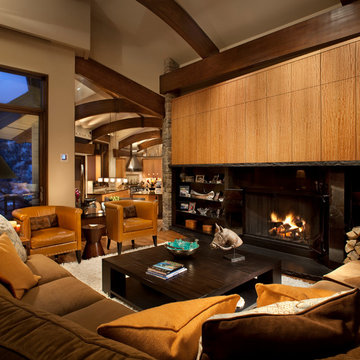
Arched timbers guide one through the living room to the dining space and kitchen. Brent Moss Photography
This is an example of a medium sized contemporary formal open plan living room in Denver with beige walls, a standard fireplace, medium hardwood flooring, a metal fireplace surround and no tv.
This is an example of a medium sized contemporary formal open plan living room in Denver with beige walls, a standard fireplace, medium hardwood flooring, a metal fireplace surround and no tv.
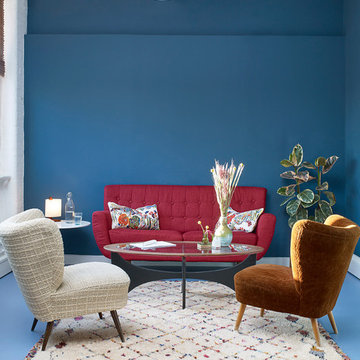
Jon Aaron Green
This is an example of a contemporary formal living room in London with blue walls and blue floors.
This is an example of a contemporary formal living room in London with blue walls and blue floors.
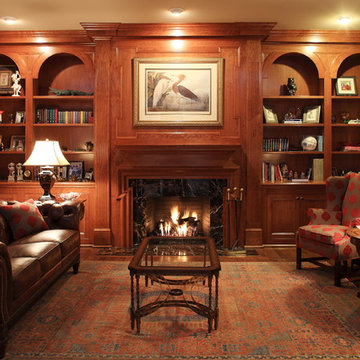
Jim Sink
This is an example of a medium sized traditional formal open plan living room in Raleigh with brown walls, dark hardwood flooring, a standard fireplace, a stone fireplace surround and no tv.
This is an example of a medium sized traditional formal open plan living room in Raleigh with brown walls, dark hardwood flooring, a standard fireplace, a stone fireplace surround and no tv.
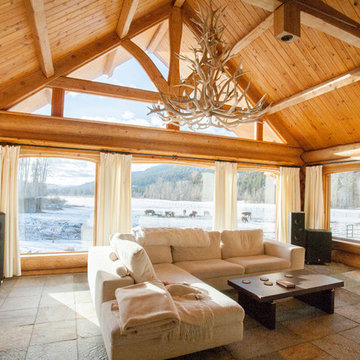
Ava Famili
Inspiration for a large rustic formal open plan living room in Vancouver with slate flooring.
Inspiration for a large rustic formal open plan living room in Vancouver with slate flooring.
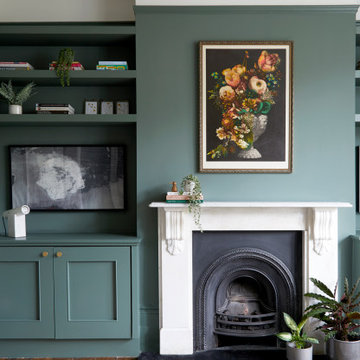
Large modern formal enclosed living room in London with green walls, medium hardwood flooring, a standard fireplace, a stone fireplace surround, a wall mounted tv and brown floors.
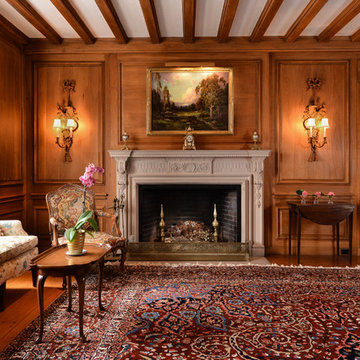
www.BrianDohertypd.com
Large traditional formal living room in Boston with brown walls, medium hardwood flooring, a standard fireplace and no tv.
Large traditional formal living room in Boston with brown walls, medium hardwood flooring, a standard fireplace and no tv.
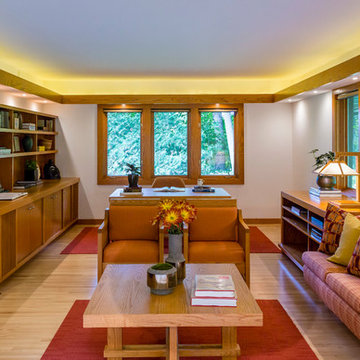
All the wood in the house, including wood work, built in cabinetry, furniture, windows, and the floor, was cleaned and/or refinished to remove decades of wear. Furniture was reupholstered.
Interior Designer: Ruth Johnson Interiors
Photographer: Modern House Productions
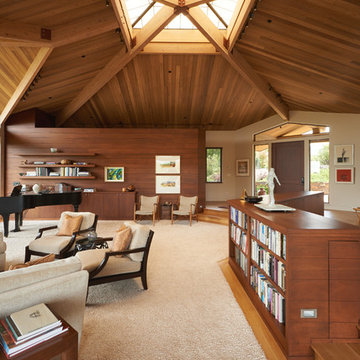
This is an example of a large contemporary formal open plan living room in San Francisco with beige walls, medium hardwood flooring, no fireplace, no tv and beige floors.
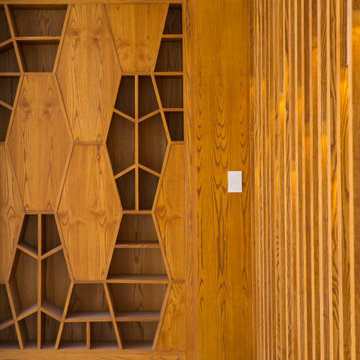
Made using solid wood and finished in a natural golden stain, these wall partitions add great style to the living areas of the beautiful Palm Jumeirah property.
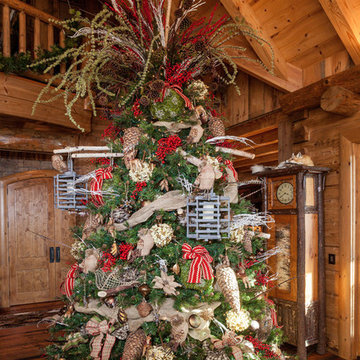
Design ideas for a rustic formal open plan living room in Atlanta with brown walls, a standard fireplace, a stone fireplace surround, no tv and brown floors.
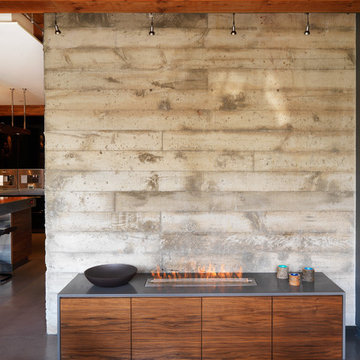
Photo by: Martin Tessler
A bachelor pad Bruce Wayne would approve of, this 1,000 square-foot Yaletown property belonging to a successful inventor-entrepreneur was to be soiree central for the 2010 Vancouver Olympics. A concept juxtaposing rawness with sophistication was agreed on, morphing what was an average two bedroom in its previous life to a loft with concrete floors and brick walls revealed and complemented with gloss, walnut, chrome and Corian. All the manly bells and whistle are built-in too, including Control4 smart home automation, custom beer trough and acoustical features to prevent party noise from reaching the neighbours.
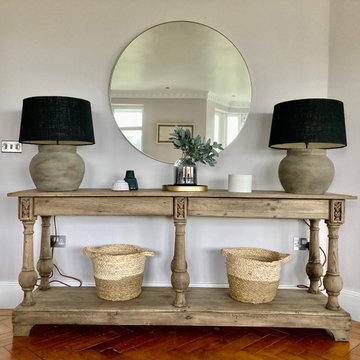
Coastal living space with natural blends of colours and textures pulled together with pops of gold and deep blue accents.
This is an example of an expansive beach style formal enclosed living room in Kent with medium hardwood flooring, a stone fireplace surround and a wall mounted tv.
This is an example of an expansive beach style formal enclosed living room in Kent with medium hardwood flooring, a stone fireplace surround and a wall mounted tv.

Medium sized classic formal open plan living room in Calgary with a standard fireplace, red walls, slate flooring, a brick fireplace surround, no tv and grey floors.

This project was an historic renovation located on Narragansett Point in Newport, RI returning the structure to a single family house. The stunning porch running the length of the first floor and overlooking the bay served as the focal point for the design work. The view of the bay from the great octagon living room and outdoor porch is the heart of this waterfront home. The exterior was restored to 19th century character. Craftsman inspired details directed the character of the interiors. The entry hall is paneled in butternut, a traditional material for boat interiors.
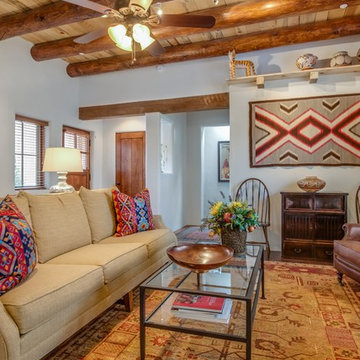
Marshall Elias
Photo of a medium sized formal enclosed living room in Albuquerque with white walls, concrete flooring, a corner fireplace, a plastered fireplace surround, no tv and brown floors.
Photo of a medium sized formal enclosed living room in Albuquerque with white walls, concrete flooring, a corner fireplace, a plastered fireplace surround, no tv and brown floors.
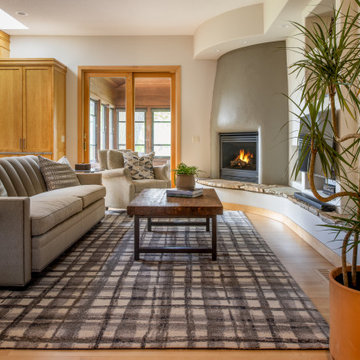
This prairie home tucked in the woods strikes a harmonious balance between modern efficiency and welcoming warmth.
The living area embodies comfort and warmth, creating the perfect haven for relaxation and connection, and a charming fireplace serves as the focal point. The cozy ambience, coupled with carefully chosen furnishings and decor, instills a sense of calm and contentment, making this space truly heartwarming and inviting.
---
Project designed by Minneapolis interior design studio LiLu Interiors. They serve the Minneapolis-St. Paul area, including Wayzata, Edina, and Rochester, and they travel to the far-flung destinations where their upscale clientele owns second homes.
For more about LiLu Interiors, see here: https://www.liluinteriors.com/
To learn more about this project, see here:
https://www.liluinteriors.com/portfolio-items/north-oaks-prairie-home-interior-design/
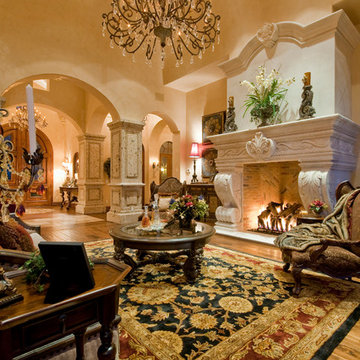
Luxury Fireplaces by Fratantoni Interior Designers!
Want more inspiring photos?
Follow us on Twitter, Facebook, Instagram, and Pinterest
Photo of an expansive traditional formal open plan living room in Phoenix with beige walls, travertine flooring, a standard fireplace, a stone fireplace surround and no tv.
Photo of an expansive traditional formal open plan living room in Phoenix with beige walls, travertine flooring, a standard fireplace, a stone fireplace surround and no tv.
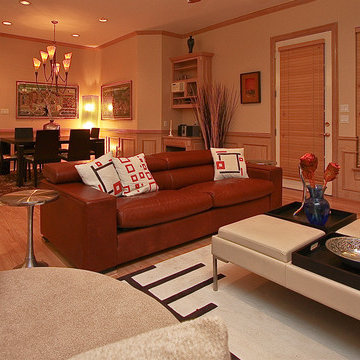
Photo of a large modern formal open plan living room in Dallas with beige walls, light hardwood flooring, a standard fireplace, a tiled fireplace surround and a built-in media unit.
Formal Living Room Ideas and Designs
10