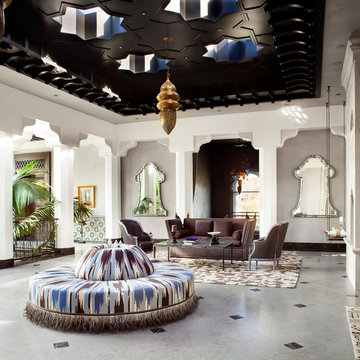Formal Living Room Ideas and Designs
Refine by:
Budget
Sort by:Popular Today
161 - 180 of 1,433 photos
Item 1 of 3
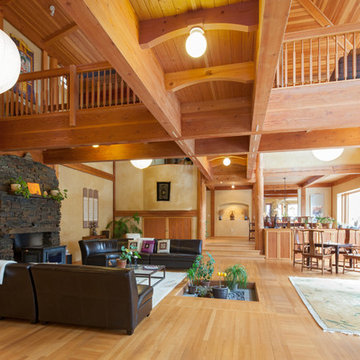
Designed by renowned architect and 'sacred geometer' David Yarbrough, this sacred space in Corbett, Oregon combines three functions under one roof: a Chinese medicine healing arts center, a community center, and a 1400 SF new home. An earth plaster, cedar chip, clay slip, natural wood slat wall system combines traditional construction techniques with energy efficiency to create a healthy environment for denizens, care providers, and patients.
Photography by Sally Painter.

Joe Cotitta
Epic Photography
joecotitta@cox.net:
Builder: Eagle Luxury Property
Design ideas for an expansive victorian formal open plan living room in Phoenix with a tiled fireplace surround, carpet, a standard fireplace, a wall mounted tv and beige walls.
Design ideas for an expansive victorian formal open plan living room in Phoenix with a tiled fireplace surround, carpet, a standard fireplace, a wall mounted tv and beige walls.
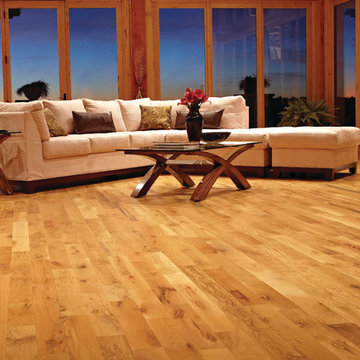
Located in a seaside village on the Gold Coast of Long Island, NY, this home was renovated with all eco-friendly products. The 90+ year old douglas fir wood floors were stained with Bona Drifast Stain - Provincial and finished with Bona Traffic Semi-Gloss.
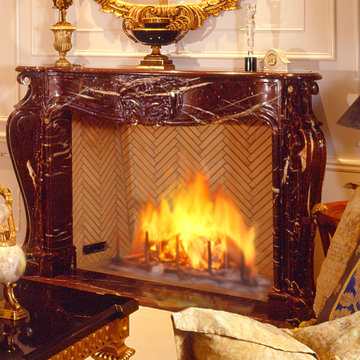
Louis XIV French marble fireplace surround
Inspiration for a large classic formal enclosed living room in San Francisco with white walls, carpet, a standard fireplace and a stone fireplace surround.
Inspiration for a large classic formal enclosed living room in San Francisco with white walls, carpet, a standard fireplace and a stone fireplace surround.
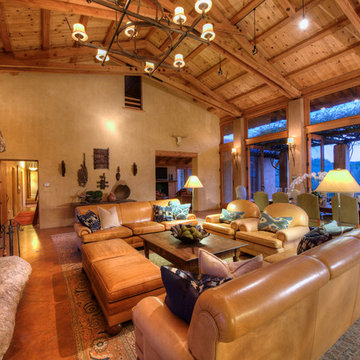
The magnificent Casey Flat Ranch Guinda CA consists of 5,284.43 acres in the Capay Valley and abuts the eastern border of Napa Valley, 90 minutes from San Francisco.
There are 24 acres of vineyard, a grass-fed Longhorn cattle herd (with 95 pairs), significant 6-mile private road and access infrastructure, a beautiful ~5,000 square foot main house, a pool, a guest house, a manager's house, a bunkhouse and a "honeymoon cottage" with total accommodation for up to 30 people.
Agriculture improvements include barn, corral, hay barn, 2 vineyard buildings, self-sustaining solar grid and 6 water wells, all managed by full time Ranch Manager and Vineyard Manager.The climate at the ranch is similar to northern St. Helena with diurnal temperature fluctuations up to 40 degrees of warm days, mild nights and plenty of sunshine - perfect weather for both Bordeaux and Rhone varieties. The vineyard produces grapes for wines under 2 brands: "Casey Flat Ranch" and "Open Range" varietals produced include Cabernet Sauvignon, Cabernet Franc, Syrah, Grenache, Mourvedre, Sauvignon Blanc and Viognier.
There is expansion opportunity of additional vineyards to more than 80 incremental acres and an additional 50-100 acres for potential agricultural business of walnuts, olives and other products.
Casey Flat Ranch brand longhorns offer a differentiated beef delight to families with ranch-to-table program of lean, superior-taste "Coddled Cattle". Other income opportunities include resort-retreat usage for Bay Area individuals and corporations as a hunting lodge, horse-riding ranch, or elite conference-retreat.
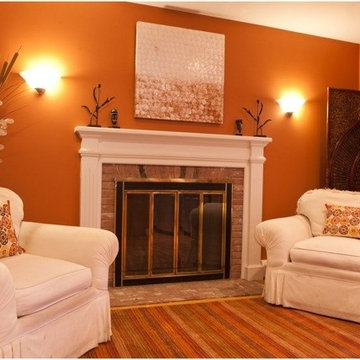
After view of the family room (sitting area) portion of a kitchen, dining room, seating area remodel. Robyn Ivy Photography.
Inspiration for a medium sized traditional formal enclosed living room in Providence with orange walls, medium hardwood flooring, a standard fireplace, a brick fireplace surround, no tv and brown floors.
Inspiration for a medium sized traditional formal enclosed living room in Providence with orange walls, medium hardwood flooring, a standard fireplace, a brick fireplace surround, no tv and brown floors.
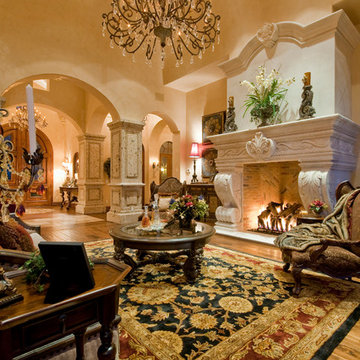
Luxury Fireplaces by Fratantoni Interior Designers!
Want more inspiring photos?
Follow us on Twitter, Facebook, Instagram, and Pinterest
Photo of an expansive traditional formal open plan living room in Phoenix with beige walls, travertine flooring, a standard fireplace, a stone fireplace surround and no tv.
Photo of an expansive traditional formal open plan living room in Phoenix with beige walls, travertine flooring, a standard fireplace, a stone fireplace surround and no tv.
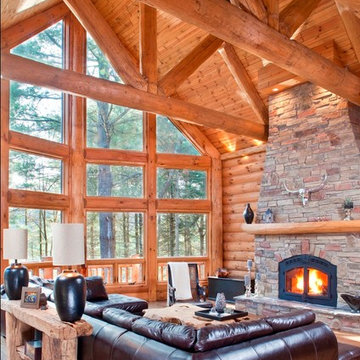
Rustic formal open plan living room in Other with medium hardwood flooring, a standard fireplace and a stone fireplace surround.
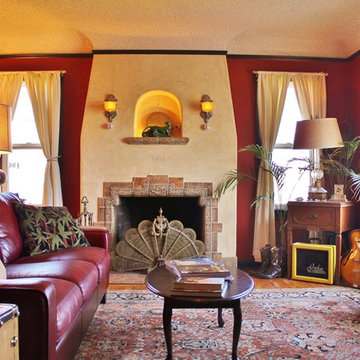
Photo: Kimberley Bryan © 2014 Houzz
Photo of an eclectic formal enclosed living room in Seattle with red walls, a standard fireplace, a tiled fireplace surround, medium hardwood flooring and no tv.
Photo of an eclectic formal enclosed living room in Seattle with red walls, a standard fireplace, a tiled fireplace surround, medium hardwood flooring and no tv.
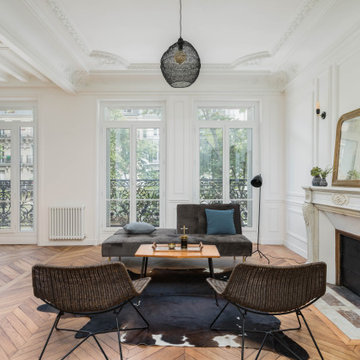
salon, sejour, decoration, fauteuils, osier, canapé en velours, canapé gris fonce, table basse, table en bois, coussins bleus, grandes fenêtres, lumineux, moulures, miroir vintage, cadres, chemine en pierre taillée, appliques murales.
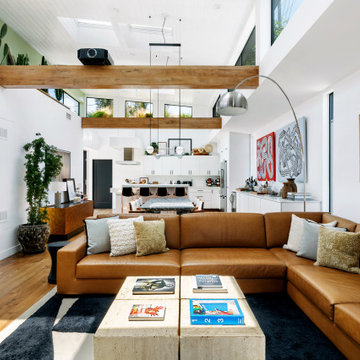
Design ideas for a medium sized eclectic formal open plan living room in Los Angeles with white walls, medium hardwood flooring, brown floors and a timber clad ceiling.
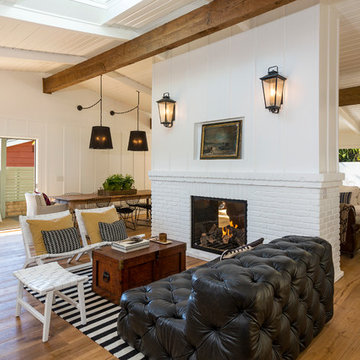
Design ideas for a beach style formal and cream and black open plan living room in Los Angeles with white walls, medium hardwood flooring and a two-sided fireplace.
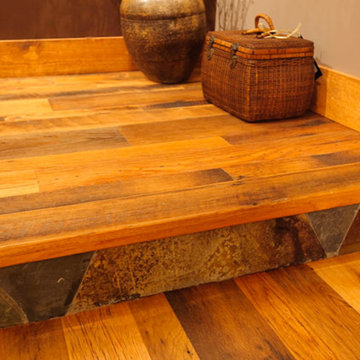
This is an example of a medium sized rustic formal open plan living room in Sacramento with white walls, medium hardwood flooring, a standard fireplace, a stone fireplace surround and no tv.
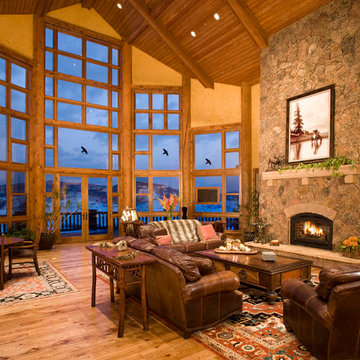
Design ideas for a large rustic formal open plan living room in Denver with beige walls, medium hardwood flooring, a standard fireplace, a stone fireplace surround and no tv.
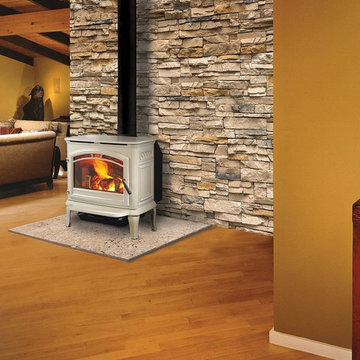
Photo of a medium sized rustic formal enclosed living room in Bridgeport with beige walls, dark hardwood flooring, a wood burning stove, a metal fireplace surround, no tv and brown floors.
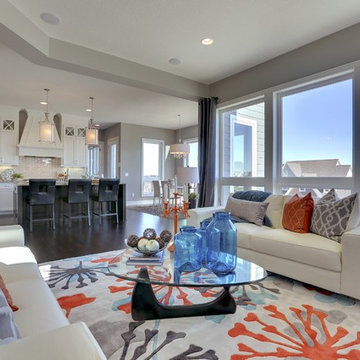
Photo of a traditional formal and grey and cream living room in Minneapolis with grey walls and dark hardwood flooring.
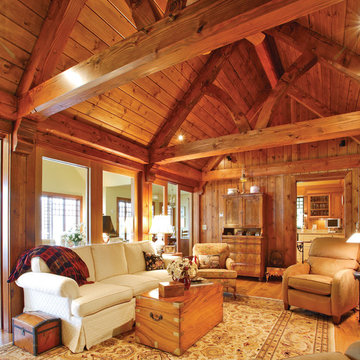
Traditional formal open plan living room in New York with brown walls, light hardwood flooring, a standard fireplace, a stone fireplace surround and a built-in media unit.
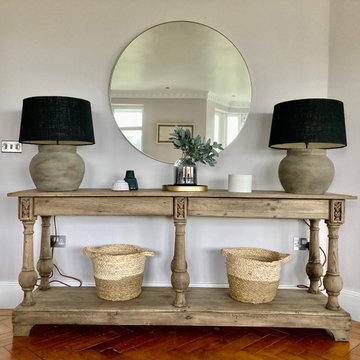
Coastal living space with natural blends of colours and textures pulled together with pops of gold and deep blue accents.
This is an example of an expansive beach style formal enclosed living room in Kent with medium hardwood flooring, a stone fireplace surround and a wall mounted tv.
This is an example of an expansive beach style formal enclosed living room in Kent with medium hardwood flooring, a stone fireplace surround and a wall mounted tv.
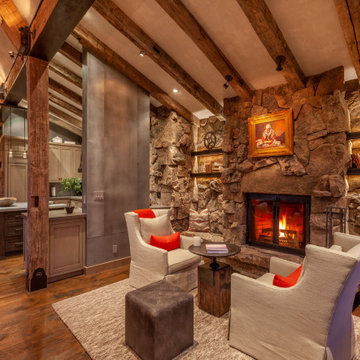
Design ideas for a medium sized rustic formal enclosed living room in Denver with beige walls, medium hardwood flooring, a standard fireplace, a stone fireplace surround, no tv and brown floors.
Formal Living Room Ideas and Designs
9
