Formal Living Room Ideas and Designs
Refine by:
Budget
Sort by:Popular Today
81 - 100 of 1,434 photos
Item 1 of 3
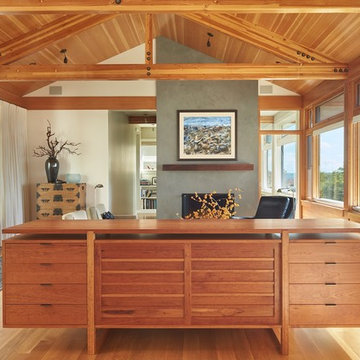
Benjamin Benschneider
Design ideas for a medium sized modern formal open plan living room in Seattle with white walls, light hardwood flooring, a standard fireplace, a plastered fireplace surround and no tv.
Design ideas for a medium sized modern formal open plan living room in Seattle with white walls, light hardwood flooring, a standard fireplace, a plastered fireplace surround and no tv.
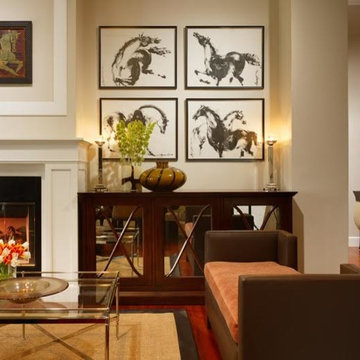
Design ideas for a medium sized traditional formal enclosed living room in San Francisco with beige walls, dark hardwood flooring, a standard fireplace, a wooden fireplace surround, no tv and a chimney breast.
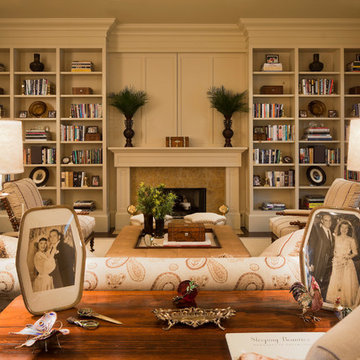
Steven Brooke Studios
This is an example of a medium sized traditional formal enclosed living room in Miami with white walls, medium hardwood flooring, a standard fireplace, a stone fireplace surround, no tv, brown floors and panelled walls.
This is an example of a medium sized traditional formal enclosed living room in Miami with white walls, medium hardwood flooring, a standard fireplace, a stone fireplace surround, no tv, brown floors and panelled walls.

In order to make the ceiling higher (original ceilings in this remodel were only 8' tall), we introduced new trusses and created a gently curved vaulted ceiling. Vary cozy.
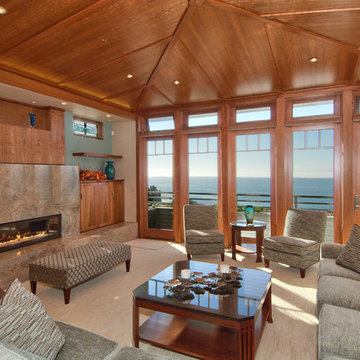
Inspiration for a medium sized classic formal enclosed living room in Sacramento with beige walls, carpet, a ribbon fireplace, a stone fireplace surround, no tv and beige floors.
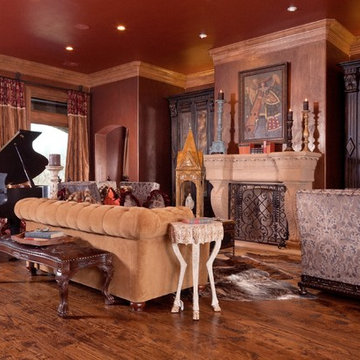
Formal Living Room at Traditional Shawnee Project
Design ideas for an expansive classic formal open plan living room in Oklahoma City with red walls, medium hardwood flooring, a standard fireplace, a stone fireplace surround and no tv.
Design ideas for an expansive classic formal open plan living room in Oklahoma City with red walls, medium hardwood flooring, a standard fireplace, a stone fireplace surround and no tv.

sanjay choWith a view of sun set from Hall, master bed room and sons bedroom. With gypsum ceiling, vitrified flooring, long snug L shaped sofa, a huge airy terrace , muted colours and quirky accents, the living room is an epitome of contemporary luxury, use of Indian art and craft, the terrace with gorgeous view of endless greenery, is a perfect indulgence! Our client says ‘’ sipping on a cup of coffee surrounded by lush greenery is the best way to recoup our energies and get ready to face another day’’.The terrace is also a family favourite on holidays, as all gather here for impromptu dinners under the stars. Since the dining area requires some intimate space.ugale

Inspiration for a large contemporary formal open plan living room in Minneapolis with white walls, light hardwood flooring, a ribbon fireplace, no tv, brown floors and a wooden fireplace surround.
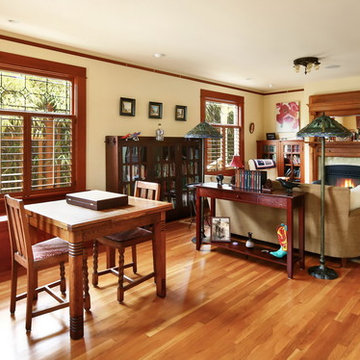
After many years of careful consideration and planning, these clients came to us with the goal of restoring this home’s original Victorian charm while also increasing its livability and efficiency. From preserving the original built-in cabinetry and fir flooring, to adding a new dormer for the contemporary master bathroom, careful measures were taken to strike this balance between historic preservation and modern upgrading. Behind the home’s new exterior claddings, meticulously designed to preserve its Victorian aesthetic, the shell was air sealed and fitted with a vented rainscreen to increase energy efficiency and durability. With careful attention paid to the relationship between natural light and finished surfaces, the once dark kitchen was re-imagined into a cheerful space that welcomes morning conversation shared over pots of coffee.
Every inch of this historical home was thoughtfully considered, prompting countless shared discussions between the home owners and ourselves. The stunning result is a testament to their clear vision and the collaborative nature of this project.
Photography by Radley Muller Photography
Design by Deborah Todd Building Design Services
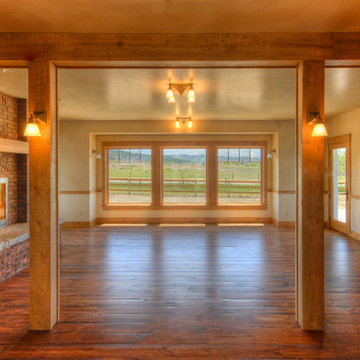
Photo of a medium sized country formal open plan living room in Other with beige walls, medium hardwood flooring, a standard fireplace, a brick fireplace surround, no tv and brown floors.
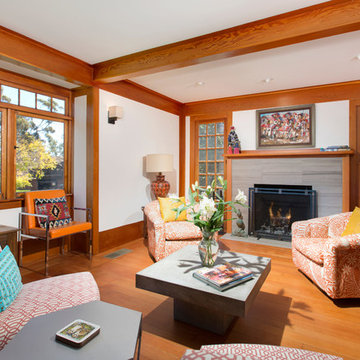
Jon Upson
Design ideas for a medium sized classic formal open plan living room in San Diego with white walls, medium hardwood flooring, a standard fireplace, a tiled fireplace surround, no tv and brown floors.
Design ideas for a medium sized classic formal open plan living room in San Diego with white walls, medium hardwood flooring, a standard fireplace, a tiled fireplace surround, no tv and brown floors.
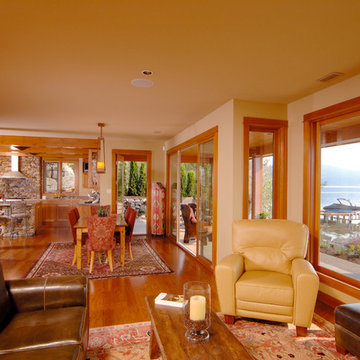
This is an example of a medium sized traditional formal open plan living room in Vancouver with medium hardwood flooring, a standard fireplace, a stone fireplace surround, no tv and beige walls.
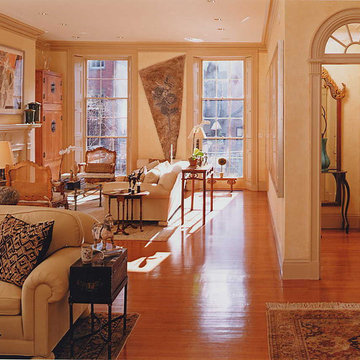
A spacious sunlit Living Room with seating around two traditional fireplaces, has views to both the historic street front and to the private garden behind. Original wood window shutters were preserved along with many other wood molding details.
Richard Mandelkorn Photographer
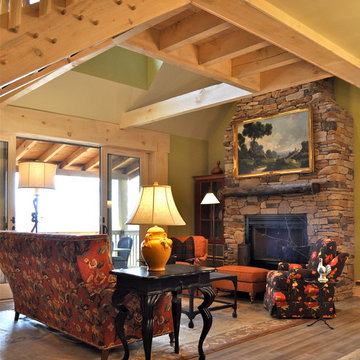
Inviting mountain living room done in white stained wood for a brighter feel.
Medium sized rustic formal open plan living room in Charlotte with green walls, medium hardwood flooring, a standard fireplace, a stone fireplace surround and no tv.
Medium sized rustic formal open plan living room in Charlotte with green walls, medium hardwood flooring, a standard fireplace, a stone fireplace surround and no tv.

Circles of many hues, some striped, some color-blocked, in a crisp grid on a neutral ground, are fun yet work in a wide range of settings. This kind of rug easily ties together all the colors of a room, or adds pop in a neutral scheme. The circles are both loop and pile, against a loop ground, and there are hints of rayon in the wool circles, giving them a bit of a sheen and adding to the textural variation. You’ll find an autumnal palette of golden Dijon, ripe Bittersweet, spiced Paprika and warm Mushroom brown running throughout this collection. Also featuring Camden Sofa and Madison Chair with ottoman in our Cascade fabric.

Photo of a large contemporary formal open plan living room in New Orleans with white walls, a standard fireplace, a stone fireplace surround, no tv and brown floors.

Aménagement et décoration d'un espace salon.
Expansive eclectic formal open plan living room in Nantes with medium hardwood flooring, multi-coloured walls and a dado rail.
Expansive eclectic formal open plan living room in Nantes with medium hardwood flooring, multi-coloured walls and a dado rail.
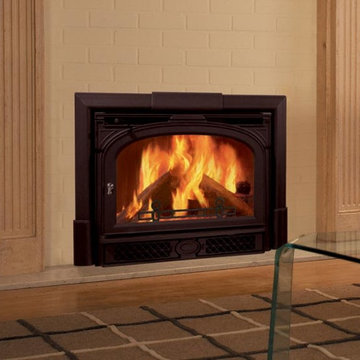
Medium sized traditional formal open plan living room in Providence with white walls, medium hardwood flooring, a standard fireplace, a tiled fireplace surround, no tv and brown floors.
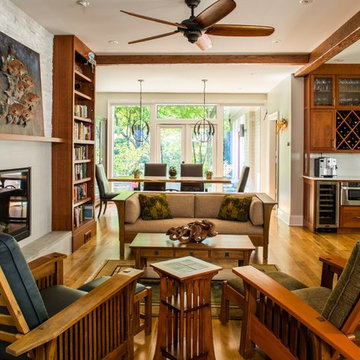
Jeff Herr Photography
Classic formal open plan living room in Atlanta with medium hardwood flooring.
Classic formal open plan living room in Atlanta with medium hardwood flooring.

A narrow formal parlor space is divided into two zones flanking the original marble fireplace - a sitting area on one side and an audio zone on the other.
Formal Living Room Ideas and Designs
5