Formal Living Room with Plywood Flooring Ideas and Designs
Refine by:
Budget
Sort by:Popular Today
61 - 80 of 394 photos
Item 1 of 3
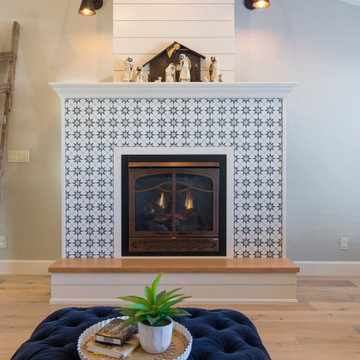
Rural formal living room in Boise with grey walls, plywood flooring, a standard fireplace, a tiled fireplace surround, no tv and beige floors.
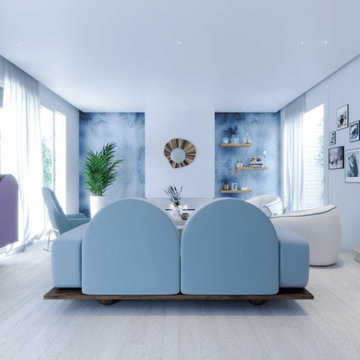
Learn more about this project and many more at
www.branadesigns.com
Medium sized modern formal open plan living room in Orange County with multi-coloured walls, plywood flooring, a ribbon fireplace, a stone fireplace surround and beige floors.
Medium sized modern formal open plan living room in Orange County with multi-coloured walls, plywood flooring, a ribbon fireplace, a stone fireplace surround and beige floors.
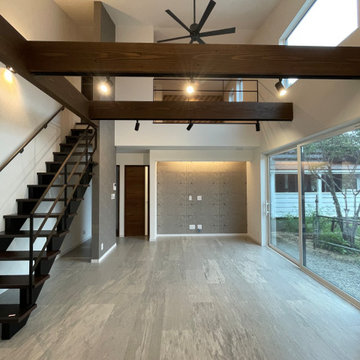
Inspiration for a medium sized formal open plan living room in Other with grey walls, plywood flooring, a wall mounted tv and grey floors.
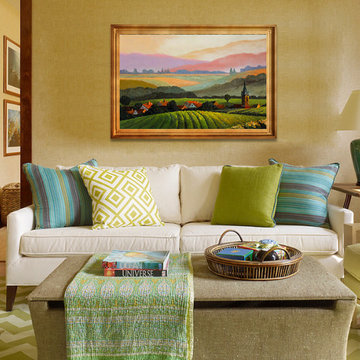
This is an example of a medium sized contemporary formal enclosed living room in San Diego with beige walls and plywood flooring.
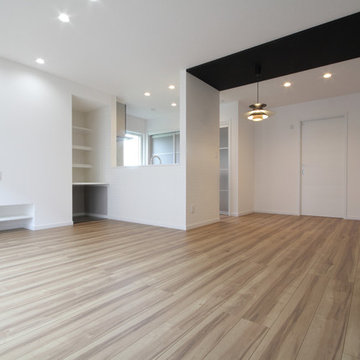
Inspiration for a formal open plan living room in Sapporo with white walls, plywood flooring and a wall mounted tv.
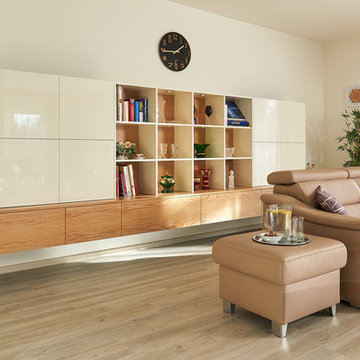
This is an example of a medium sized contemporary formal open plan living room in Other with white walls, plywood flooring, a hanging fireplace, a metal fireplace surround and brown floors.
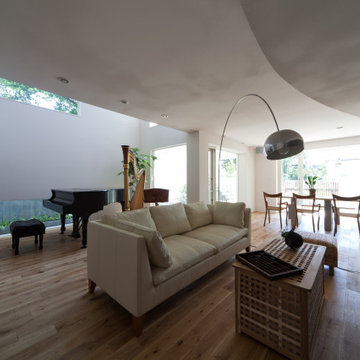
Photo of a large modern formal open plan living room in Tokyo with white walls, plywood flooring, beige floors, a timber clad ceiling, tongue and groove walls, a standard fireplace, a stone fireplace surround and no tv.
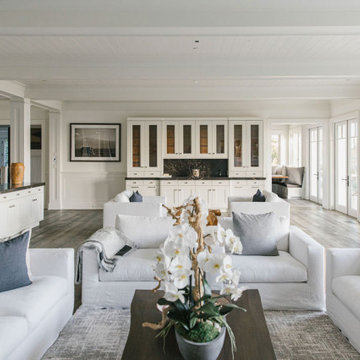
Burdge Architects- Traditional Cape Cod Style Home. Located in Malibu, CA.
Traditional coastal home interior.
Design ideas for an expansive coastal formal open plan living room in Los Angeles with white walls, plywood flooring, a standard fireplace, a stone fireplace surround and white floors.
Design ideas for an expansive coastal formal open plan living room in Los Angeles with white walls, plywood flooring, a standard fireplace, a stone fireplace surround and white floors.
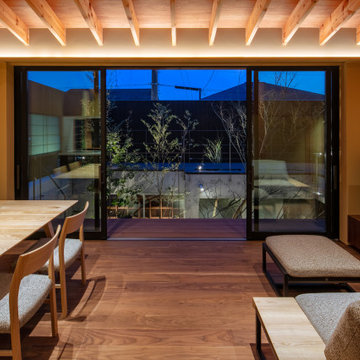
Photo by スターリン・エルメンドルフ
Design ideas for a large world-inspired formal open plan living room in Kyoto with brown walls, plywood flooring, no fireplace, a freestanding tv, brown floors, exposed beams and wallpapered walls.
Design ideas for a large world-inspired formal open plan living room in Kyoto with brown walls, plywood flooring, no fireplace, a freestanding tv, brown floors, exposed beams and wallpapered walls.
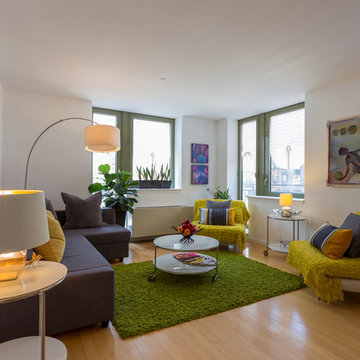
Seemlyy - Felipe Gonzalez
Design ideas for a contemporary formal open plan living room in New York with white walls, plywood flooring and no tv.
Design ideas for a contemporary formal open plan living room in New York with white walls, plywood flooring and no tv.
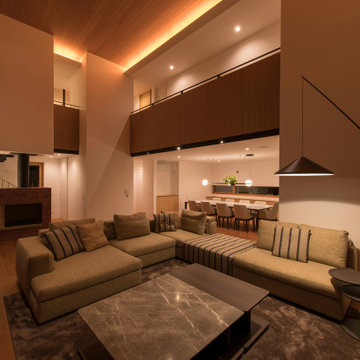
写真 新良太
Large modern formal open plan living room with white walls, plywood flooring, a standard fireplace, a brick fireplace surround, a wall mounted tv and brown floors.
Large modern formal open plan living room with white walls, plywood flooring, a standard fireplace, a brick fireplace surround, a wall mounted tv and brown floors.
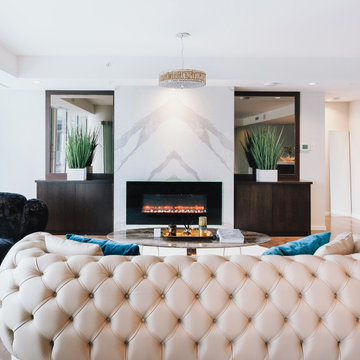
Living Room Design at Pacific Rim Hotel Residence Designed by Linhan Design.
Living room with soft cushioned sofa with a round coffee table.
Photo of a large modern formal open plan living room with white walls, plywood flooring, a standard fireplace, a stone fireplace surround, no tv and brown floors.
Photo of a large modern formal open plan living room with white walls, plywood flooring, a standard fireplace, a stone fireplace surround, no tv and brown floors.

リビングダイニングの中間領域に吹きぬけを配置。
光が生み出す陰影。上質な時間を堪能します。
This is an example of a medium sized modern formal open plan living room in Tokyo with brown walls, plywood flooring, a two-sided fireplace, a wooden fireplace surround, a freestanding tv and brown floors.
This is an example of a medium sized modern formal open plan living room in Tokyo with brown walls, plywood flooring, a two-sided fireplace, a wooden fireplace surround, a freestanding tv and brown floors.
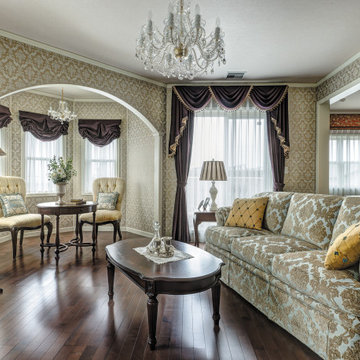
塔屋のあるリビングルーム
Photo of a traditional formal enclosed living room in Yokohama with beige walls, plywood flooring, a standard fireplace, brown floors, a wallpapered ceiling and wallpapered walls.
Photo of a traditional formal enclosed living room in Yokohama with beige walls, plywood flooring, a standard fireplace, brown floors, a wallpapered ceiling and wallpapered walls.
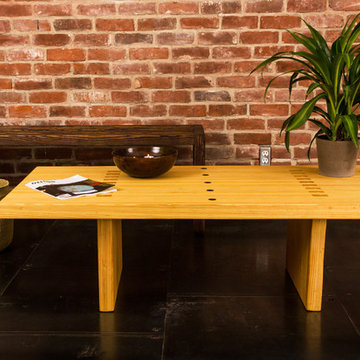
Classic design available in dimensions to suit all tastes and, like all the Modern Rustic series, handmade from 100% reclaimed, bowling alley heart pine, solid wood construction that will last for generations. Optional shelf only available on 16" high version.
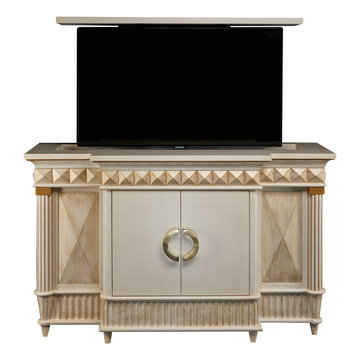
Here is a beautiful set of custom made buffets where one of them has a TV lift furniture system built in. Both pieces go on the side of a fire place.
Built in San Diego and shipped to Florida. The furniture was based on a creative inspiration design from a close interior designer friend. Love the results

吹き抜け空間をグレーのグラデーションで様々な質感のアイティムを使ってダイナミックに仕上げました。
Photo of a large modern formal living room in Other with grey walls, plywood flooring, grey floors and a freestanding tv.
Photo of a large modern formal living room in Other with grey walls, plywood flooring, grey floors and a freestanding tv.
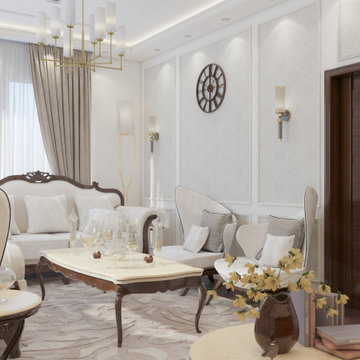
This is an example of a medium sized mediterranean formal enclosed living room in Vancouver with beige walls, plywood flooring, no fireplace, no tv, brown floors, a drop ceiling and wallpapered walls.

This is an example of a medium sized modern formal open plan living room in Other with white walls, plywood flooring and a freestanding tv.
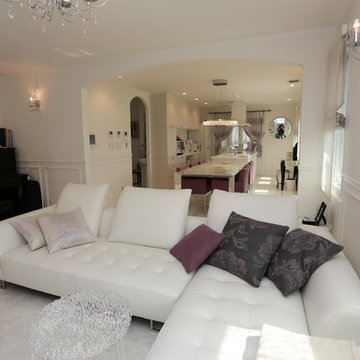
動線を考慮したキッチンダイニング。
そしてくつろぎのリビング。
This is an example of a large traditional formal open plan living room in Other with white walls, plywood flooring, no fireplace, beige floors, a wallpapered ceiling and wallpapered walls.
This is an example of a large traditional formal open plan living room in Other with white walls, plywood flooring, no fireplace, beige floors, a wallpapered ceiling and wallpapered walls.
Formal Living Room with Plywood Flooring Ideas and Designs
4