Formal Living Room with Plywood Flooring Ideas and Designs
Refine by:
Budget
Sort by:Popular Today
121 - 140 of 394 photos
Item 1 of 3
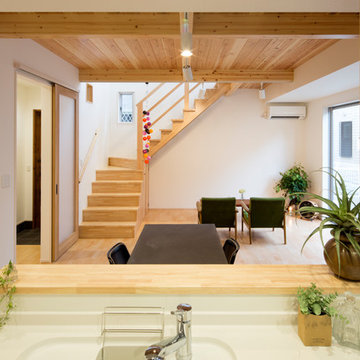
Photo by:畑拓
Modern formal open plan living room in Other with white walls, plywood flooring, no fireplace, a freestanding tv and beige floors.
Modern formal open plan living room in Other with white walls, plywood flooring, no fireplace, a freestanding tv and beige floors.
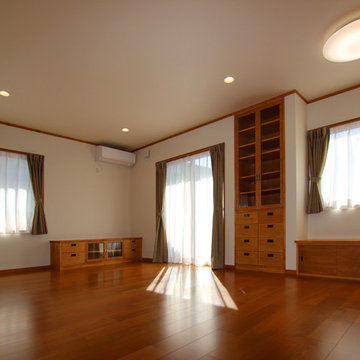
伊那市 Y邸 LDK
Photo by : Taito Kusakabe
This is an example of a small modern formal open plan living room in Other with white walls, plywood flooring, a freestanding tv and brown floors.
This is an example of a small modern formal open plan living room in Other with white walls, plywood flooring, a freestanding tv and brown floors.
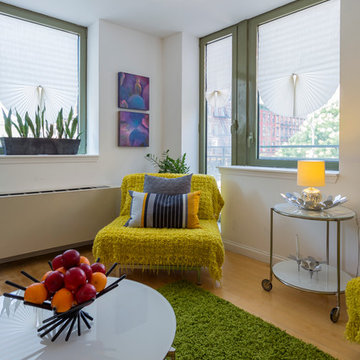
Seemlyy - Felipe Gonzalez
Design ideas for a contemporary formal open plan living room in New York with white walls, plywood flooring and no tv.
Design ideas for a contemporary formal open plan living room in New York with white walls, plywood flooring and no tv.
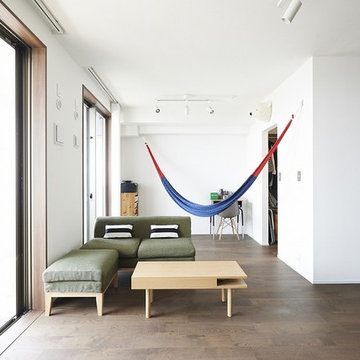
内装はトーンを抑えたフローリングを使用し、落ち着いた印象に。
大きく広げたLDKにはハンモックを吊るし、くつろぎの空間を作りました。
Photo of a medium sized contemporary formal open plan living room in Other with white walls, plywood flooring, no fireplace, no tv and brown floors.
Photo of a medium sized contemporary formal open plan living room in Other with white walls, plywood flooring, no fireplace, no tv and brown floors.
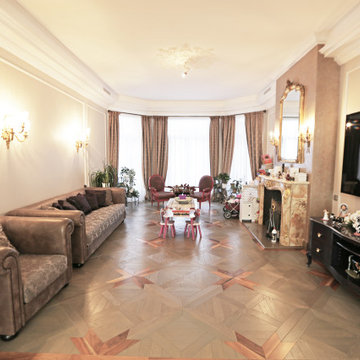
Photo of a large traditional formal living room in Nice with beige walls, plywood flooring, a wood burning stove and a wall mounted tv.
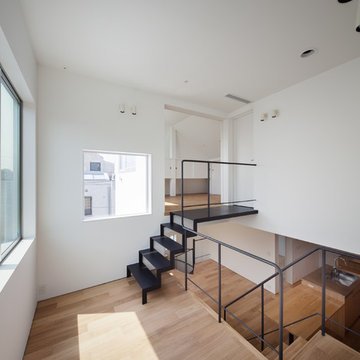
階段の踊り場から。大きな踊り場は洗濯物も干せるサンルーム。左手奥が寝室で右手奥が浴室。この踊り場を通してダイニングに南の光が入り込みます。
Photo by 吉田誠
Design ideas for a modern formal open plan living room in Tokyo with white walls, plywood flooring, no fireplace, a freestanding tv and brown floors.
Design ideas for a modern formal open plan living room in Tokyo with white walls, plywood flooring, no fireplace, a freestanding tv and brown floors.
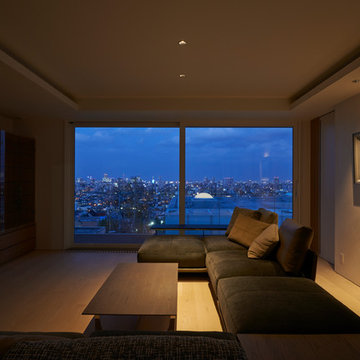
撮影 新良太
This is an example of a scandi formal open plan living room in Other with white walls, plywood flooring, no fireplace and a freestanding tv.
This is an example of a scandi formal open plan living room in Other with white walls, plywood flooring, no fireplace and a freestanding tv.
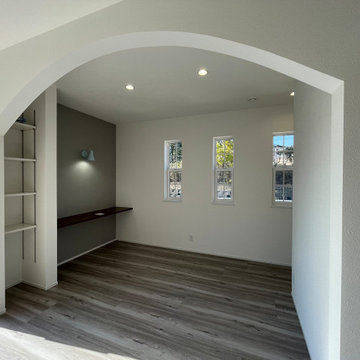
Scandinavian formal and grey and cream open plan living room in Other with white walls, plywood flooring, grey floors, a wallpapered ceiling and wallpapered walls.
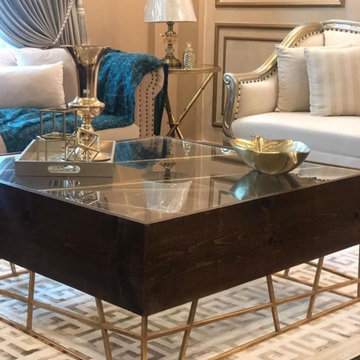
Drawing room set with complete interior solution.
Medium sized modern formal open plan living room in Other with beige walls, plywood flooring, no fireplace, a tiled fireplace surround, no tv and brown floors.
Medium sized modern formal open plan living room in Other with beige walls, plywood flooring, no fireplace, a tiled fireplace surround, no tv and brown floors.
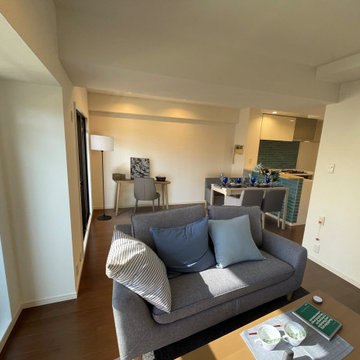
Design ideas for a medium sized scandinavian formal and grey and brown open plan living room feature wall in Osaka with white walls, plywood flooring, no fireplace, a freestanding tv, brown floors, a wallpapered ceiling and wallpapered walls.
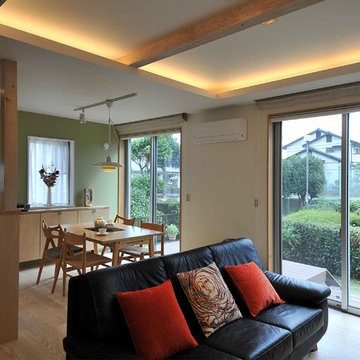
Design ideas for a medium sized contemporary formal open plan living room in Other with white walls, plywood flooring, a freestanding tv and beige floors.
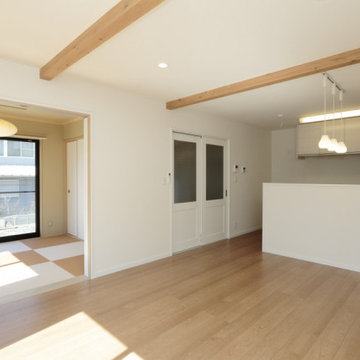
Photo of a medium sized modern formal open plan living room in Other with white walls, plywood flooring, no fireplace, a freestanding tv, beige floors, exposed beams and wallpapered walls.

足立S邸
Design ideas for a modern formal open plan living room in Tokyo with brown walls, plywood flooring and brown floors.
Design ideas for a modern formal open plan living room in Tokyo with brown walls, plywood flooring and brown floors.
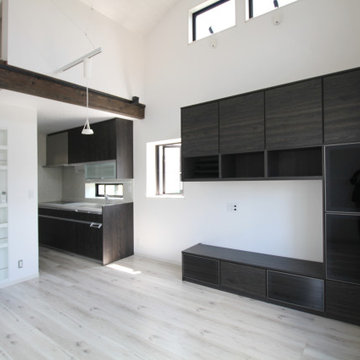
This is an example of a small modern formal open plan living room in Tokyo with white walls, plywood flooring, no fireplace, a corner tv, white floors, a wallpapered ceiling and wallpapered walls.
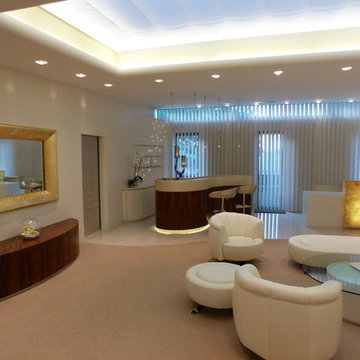
Blick auf die freigeformte Bar
Glasfächer rahmenlos in die Wand eingebaut. dazwischen Swarovski Starlight Glasfaserkristalle
Ein Homeoffice verbirgt sich hinter dem hinterleuchteten Onyx
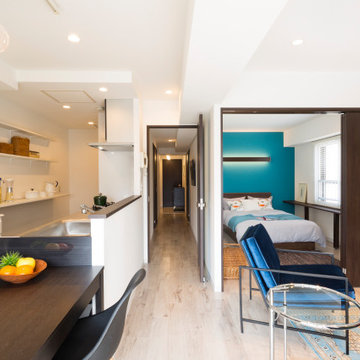
単身女性のためのシックなコーディネートのインテリアです。
キッチンからも寝室からもTVが見られる素敵な空間に住みたいというご要望でした。
印象的な木目のフローリングとシックな色の建具にウォームグレーのフランス漆喰デコプロバンスのWAXなし刷毛引き仕上げを合わせました。
造作TV台はキャスター付きで、寝室に向きを変えられます。
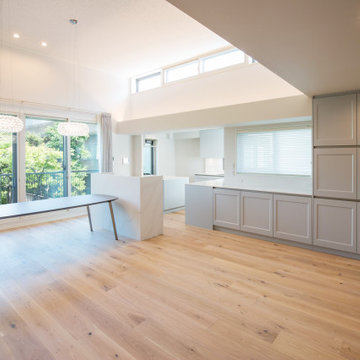
キッチン造作がリビングに滲み出したくつろぎ空間です。明るく爽やかなリビング空間を造りました。
Photo of an expansive contemporary formal open plan living room in Tokyo with grey walls, plywood flooring, a wall mounted tv, beige floors and a wallpapered ceiling.
Photo of an expansive contemporary formal open plan living room in Tokyo with grey walls, plywood flooring, a wall mounted tv, beige floors and a wallpapered ceiling.
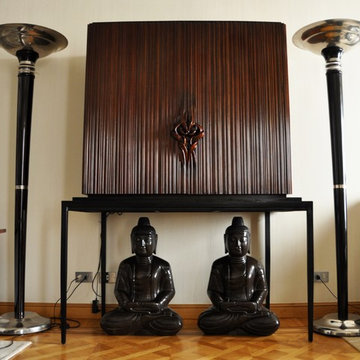
Located in the heart of Alexandria, this newlywed couple emphasized on wanting a home, that’s cozy, with neutral clam colors and at the same time, has it own edge. Originally this home was a Classic/ Modern apartment (go to gallery), the transformation process took 3 months. Achieving what was need along with its own personality.
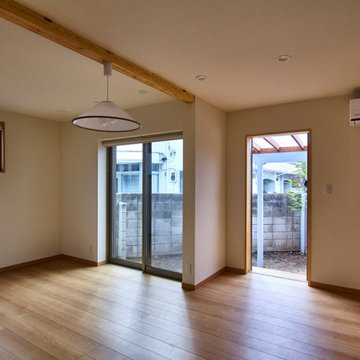
This is an example of a medium sized contemporary formal open plan living room in Tokyo with white walls, plywood flooring, no fireplace, no tv, brown floors, a wallpapered ceiling and wallpapered walls.
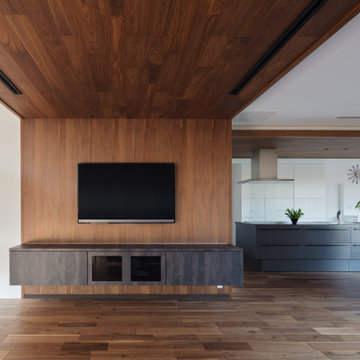
Photo of a large modern formal open plan living room in Fukuoka with brown walls, plywood flooring, a wall mounted tv and brown floors.
Formal Living Room with Plywood Flooring Ideas and Designs
7