Formal Open Plan Living Room Ideas and Designs
Refine by:
Budget
Sort by:Popular Today
141 - 160 of 90,439 photos
Item 1 of 3

David Lauer
Design ideas for a rural formal open plan living room in Denver with white walls, medium hardwood flooring, a two-sided fireplace, no tv, brown floors and feature lighting.
Design ideas for a rural formal open plan living room in Denver with white walls, medium hardwood flooring, a two-sided fireplace, no tv, brown floors and feature lighting.
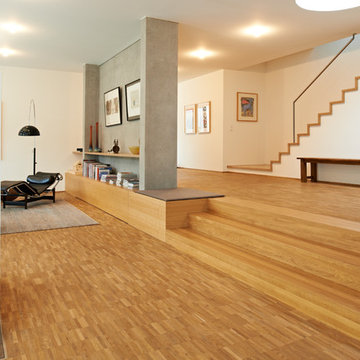
Das Lowboard ist in Echtholz Eiche gestaltet.
Die Schubladen im Sideboard verfügen über TIP-ON. Die Treppenstufen sind auf das Wohnzimmermöbel abgestimmt und ebenfalls in Eiche Massivholz.
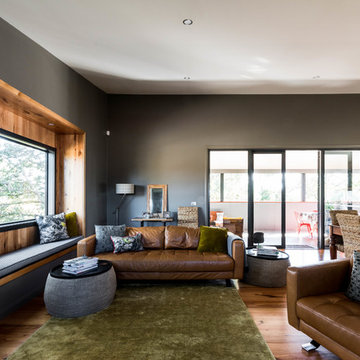
mayphotography
This is an example of a medium sized contemporary formal open plan living room in Melbourne with grey walls, medium hardwood flooring and brown floors.
This is an example of a medium sized contemporary formal open plan living room in Melbourne with grey walls, medium hardwood flooring and brown floors.

World Renowned Luxury Home Builder Fratantoni Luxury Estates built these beautiful Fireplaces! They build homes for families all over the country in any size and style. They also have in-house Architecture Firm Fratantoni Design and world-class interior designer Firm Fratantoni Interior Designers! Hire one or all three companies to design, build and or remodel your home!

Vue d'ensemble sur le salon et la salle à manger Bosquet !
A l'origine il y avait un mur de séparation entre les deux avec une porte passante. Nous avons décidé de le démolir pour agrandir l'espace, mais nous avons recréé une sorte de séparation visuelle utile pour bien délimiter les deux espaces.
Eux-mêmes délimités par deux plafonniers différents correspondants à la forme de la pièce qu'ils éclairent.
https://www.nevainteriordesign.com/
Lien Magazine
Jean Perzel : http://www.perzel.fr/projet-bosquet-neva/
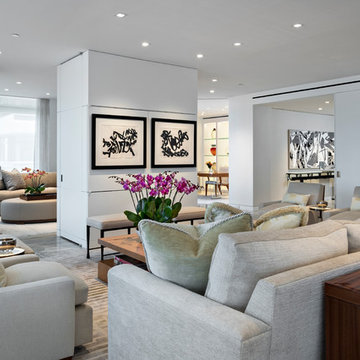
Ron Rosenzweig
Photo of a medium sized contemporary formal open plan living room in Miami with white walls, grey floors, no fireplace and no tv.
Photo of a medium sized contemporary formal open plan living room in Miami with white walls, grey floors, no fireplace and no tv.
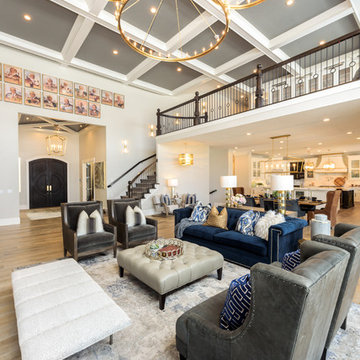
Photo of a large traditional formal open plan living room in Salt Lake City with beige walls, light hardwood flooring, beige floors and no tv.
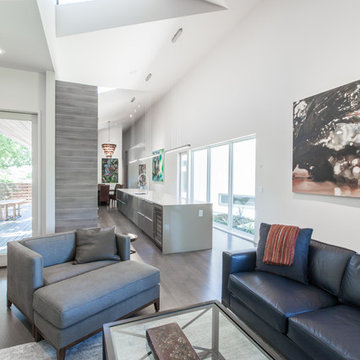
Hieu Le and Skyler Fike
This is an example of a medium sized contemporary formal open plan living room in Dallas with white walls, medium hardwood flooring, no fireplace and grey floors.
This is an example of a medium sized contemporary formal open plan living room in Dallas with white walls, medium hardwood flooring, no fireplace and grey floors.

Design ideas for a medium sized modern formal open plan living room in Miami with white walls, porcelain flooring, no fireplace, a wall mounted tv and beige floors.
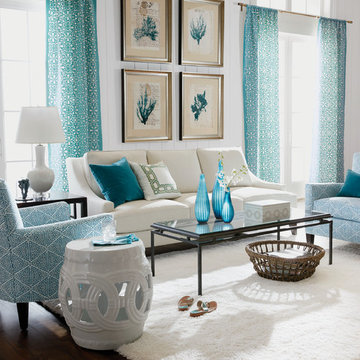
Medium sized beach style formal open plan living room in New York with white walls, dark hardwood flooring, no fireplace, no tv and brown floors.
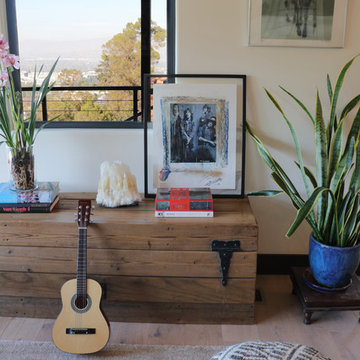
Construction by: SoCal Contractor
Interior Design by: Lori Dennis Inc
Photography by: Roy Yerushalmi
Large bohemian formal open plan living room in Los Angeles with white walls, medium hardwood flooring and beige floors.
Large bohemian formal open plan living room in Los Angeles with white walls, medium hardwood flooring and beige floors.

The client’s coastal New England roots inspired this Shingle style design for a lakefront lot. With a background in interior design, her ideas strongly influenced the process, presenting both challenge and reward in executing her exact vision. Vintage coastal style grounds a thoroughly modern open floor plan, designed to house a busy family with three active children. A primary focus was the kitchen, and more importantly, the butler’s pantry tucked behind it. Flowing logically from the garage entry and mudroom, and with two access points from the main kitchen, it fulfills the utilitarian functions of storage and prep, leaving the main kitchen free to shine as an integral part of the open living area.
An ARDA for Custom Home Design goes to
Royal Oaks Design
Designer: Kieran Liebl
From: Oakdale, Minnesota
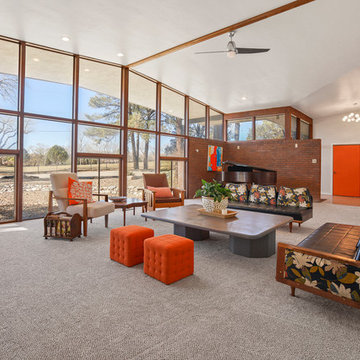
Photo of an expansive retro formal open plan living room in Albuquerque with white walls, carpet, a standard fireplace, a concrete fireplace surround and beige floors.
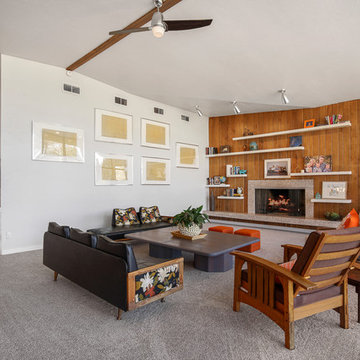
Photo of an expansive retro formal open plan living room in Albuquerque with white walls, carpet, a standard fireplace, a concrete fireplace surround and beige floors.
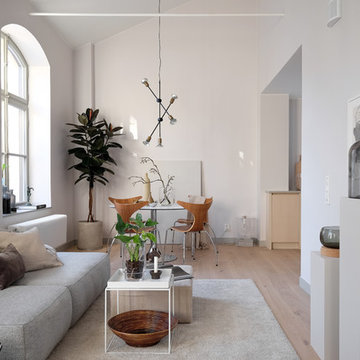
Fotograf: Patric, Inne Stockholm AB
Inspiration for a large scandinavian formal open plan living room in Stockholm with grey walls, light hardwood flooring, no fireplace and no tv.
Inspiration for a large scandinavian formal open plan living room in Stockholm with grey walls, light hardwood flooring, no fireplace and no tv.
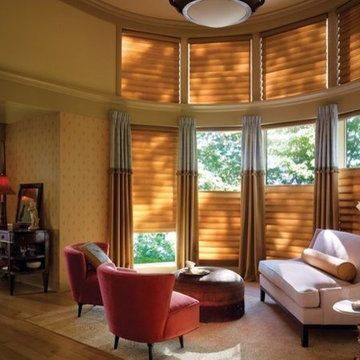
Medium sized traditional formal open plan living room in Denver with brown walls, medium hardwood flooring, no fireplace, no tv and brown floors.
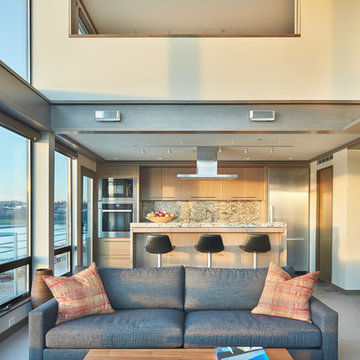
Design ideas for a small contemporary formal open plan living room in Seattle with carpet, a ribbon fireplace, no tv, grey floors and beige walls.
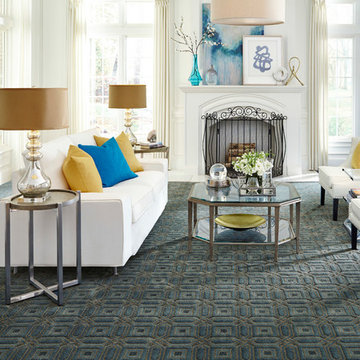
Photo of a large contemporary formal open plan living room in Other with white walls, carpet, a standard fireplace, a plastered fireplace surround, no tv and blue floors.
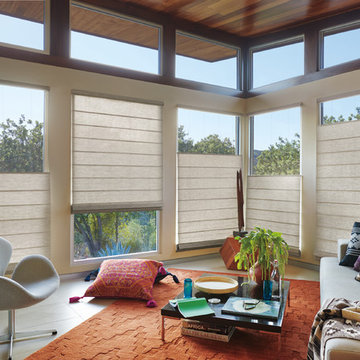
Inspiration for a large contemporary formal open plan living room in New York with beige walls, porcelain flooring, no fireplace, no tv and beige floors.
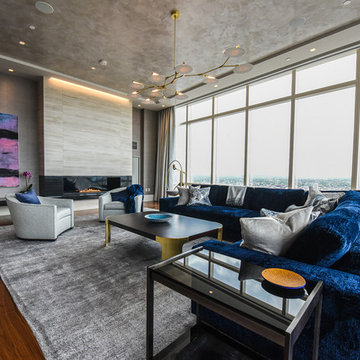
Living room
Contemporary formal open plan living room in Boston with grey walls, dark hardwood flooring, a ribbon fireplace and brown floors.
Contemporary formal open plan living room in Boston with grey walls, dark hardwood flooring, a ribbon fireplace and brown floors.
Formal Open Plan Living Room Ideas and Designs
8