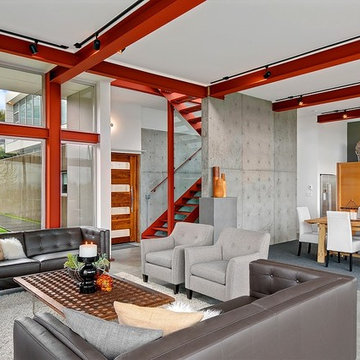Formal Open Plan Living Room Ideas and Designs
Refine by:
Budget
Sort by:Popular Today
161 - 180 of 90,435 photos
Item 1 of 3
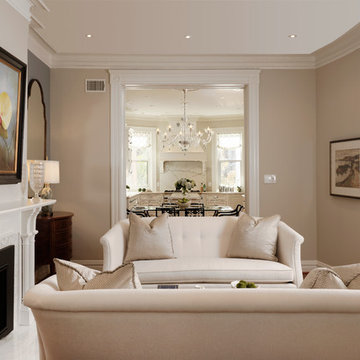
A completely revamped kitchen that was beautifully designed by C|S Design Studio. Together with Finecraft we pulled off this immaculate kitchen for a couple located in Dupont Circle of Washington, DC.
Finecraft Contractors, Inc.
C|S Design Studios
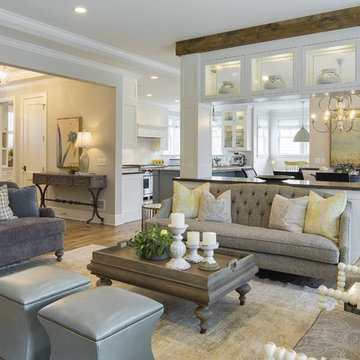
Photo of a large classic formal open plan living room in Minneapolis with grey walls, medium hardwood flooring, a standard fireplace, a tiled fireplace surround and no tv.
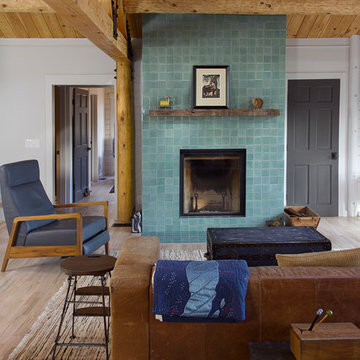
Lindsey Morano
Inspiration for a large eclectic formal open plan living room in New York with light hardwood flooring, a standard fireplace, a tiled fireplace surround, grey walls, a wall mounted tv and beige floors.
Inspiration for a large eclectic formal open plan living room in New York with light hardwood flooring, a standard fireplace, a tiled fireplace surround, grey walls, a wall mounted tv and beige floors.
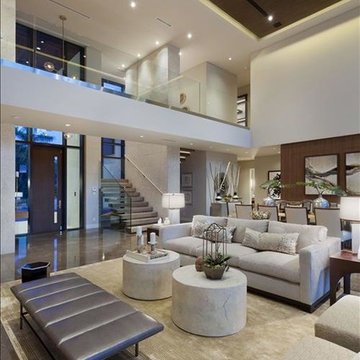
Inspiration for a large modern formal open plan living room in New York with white walls, concrete flooring, no fireplace, no tv and brown floors.

Inspiration for a medium sized contemporary formal open plan living room in Dallas with white walls, a two-sided fireplace, a stone fireplace surround, no tv and marble flooring.
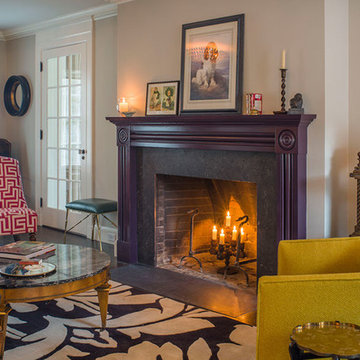
Design ideas for a medium sized bohemian formal open plan living room in Orange County with beige walls, dark hardwood flooring, a standard fireplace, a stone fireplace surround and no tv.
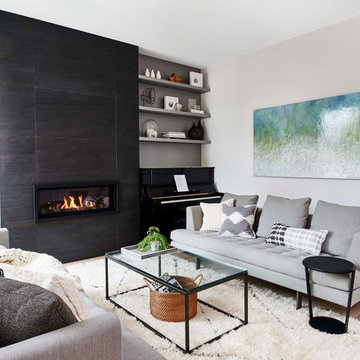
Photo credit: Joe Borrelli
Artist: Tanya Slingsby
Medium sized contemporary formal open plan living room in Vancouver with white walls, light hardwood flooring, a ribbon fireplace and a tiled fireplace surround.
Medium sized contemporary formal open plan living room in Vancouver with white walls, light hardwood flooring, a ribbon fireplace and a tiled fireplace surround.
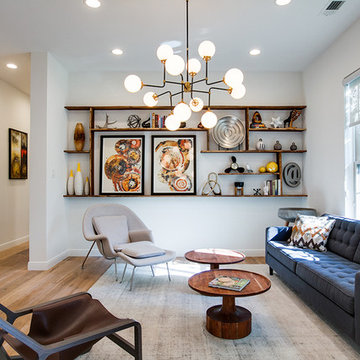
Inspiration for a large contemporary formal open plan living room in Dallas with white walls, light hardwood flooring, no fireplace, no tv and feature lighting.

This is an example of a large contemporary formal open plan living room in Chicago with white walls, dark hardwood flooring, a standard fireplace, a stone fireplace surround, brown floors and feature lighting.

Inspiration for a large coastal formal open plan living room in New York with white walls, a standard fireplace, dark hardwood flooring, a tiled fireplace surround, no tv and brown floors.
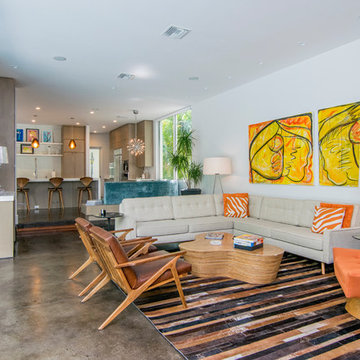
Design ideas for a medium sized midcentury formal open plan living room in Tampa with white walls, concrete flooring, no fireplace, a freestanding tv, brown floors and feature lighting.
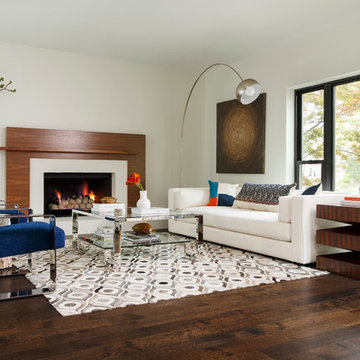
This forever home, perfect for entertaining and designed with a place for everything, is a contemporary residence that exudes warmth, functional style, and lifestyle personalization for a family of five. Our busy lawyer couple, with three close-knit children, had recently purchased a home that was modern on the outside, but dated on the inside. They loved the feel, but knew it needed a major overhaul. Being incredibly busy and having never taken on a renovation of this scale, they knew they needed help to make this space their own. Upon a previous client referral, they called on Pulp to make their dreams a reality. Then ensued a down to the studs renovation, moving walls and some stairs, resulting in dramatic results. Beth and Carolina layered in warmth and style throughout, striking a hard-to-achieve balance of livable and contemporary. The result is a well-lived in and stylish home designed for every member of the family, where memories are made daily.

This is an example of an expansive traditional formal open plan living room in Boston with white walls, carpet, a standard fireplace and a stone fireplace surround.
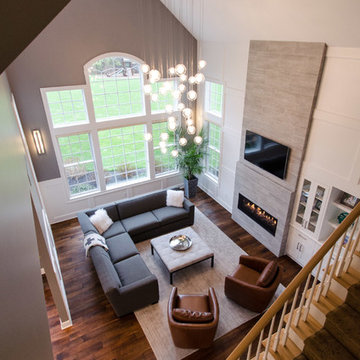
Photo of a large classic formal open plan living room in New York with white walls, dark hardwood flooring, a ribbon fireplace, a tiled fireplace surround and a wall mounted tv.

Tricia Shay Photography
Large classic formal open plan living room in Cleveland with a standard fireplace, a stone fireplace surround, white walls, medium hardwood flooring, no tv and feature lighting.
Large classic formal open plan living room in Cleveland with a standard fireplace, a stone fireplace surround, white walls, medium hardwood flooring, no tv and feature lighting.
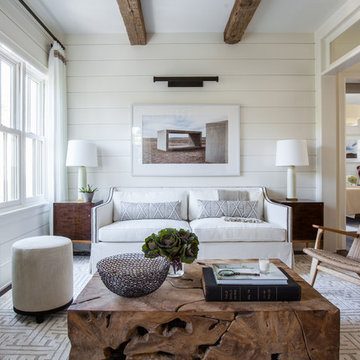
Julie Soefer Photography
Design ideas for a traditional formal open plan living room in Houston with white walls.
Design ideas for a traditional formal open plan living room in Houston with white walls.
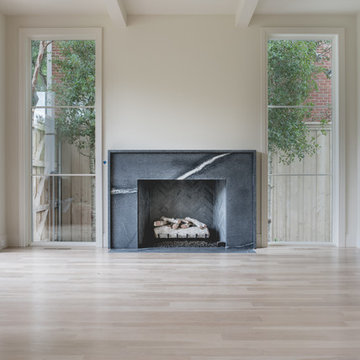
Design ideas for a medium sized contemporary formal open plan living room in Dallas with white walls, light hardwood flooring, a standard fireplace, a stone fireplace surround and no tv.
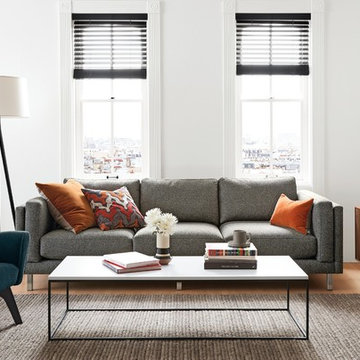
A modern design with classic details, the Cade sofa lets you lounge with a refined look. The deep seat invites relaxation while stainless steel legs give the sofa a modern look you'll love. Attached arm cushions stay neat while adding an additional layer of comfort.
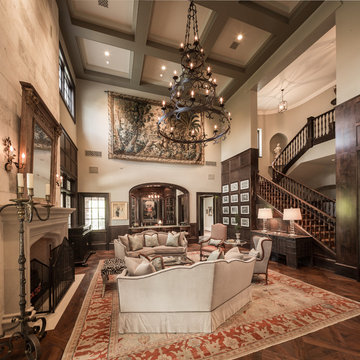
Inspiration for an expansive traditional formal open plan living room in Houston with beige walls, dark hardwood flooring, a standard fireplace and no tv.
Formal Open Plan Living Room Ideas and Designs
9
