Foyer with a Dark Wood Front Door Ideas and Designs
Refine by:
Budget
Sort by:Popular Today
61 - 80 of 6,831 photos
Item 1 of 3
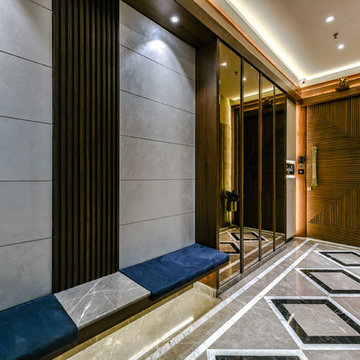
Contemporary foyer in Mumbai with multi-coloured walls, a dark wood front door and multi-coloured floors.
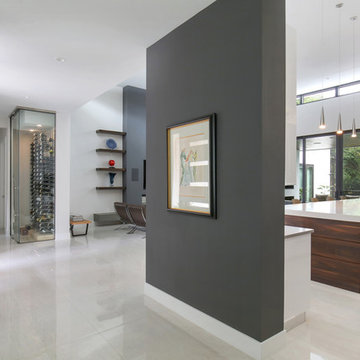
Photographer: Ryan Gamma
This is an example of a medium sized modern foyer in Tampa with white walls, porcelain flooring, a single front door, a dark wood front door and white floors.
This is an example of a medium sized modern foyer in Tampa with white walls, porcelain flooring, a single front door, a dark wood front door and white floors.
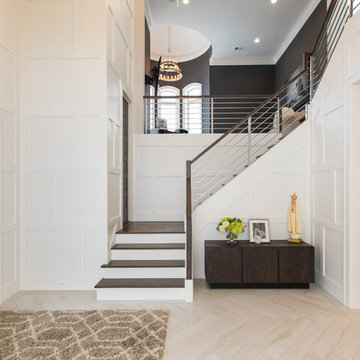
Traditional foyer in Detroit with white walls, a double front door, a dark wood front door and beige floors.
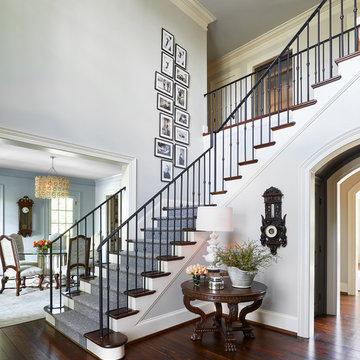
Medium sized classic foyer in Nashville with a single front door, grey walls, dark hardwood flooring, a dark wood front door, brown floors and feature lighting.
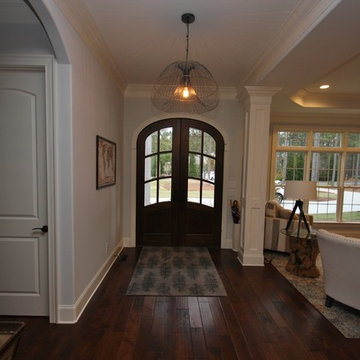
Design ideas for a medium sized traditional foyer in Raleigh with grey walls, dark hardwood flooring, a double front door, a dark wood front door and brown floors.
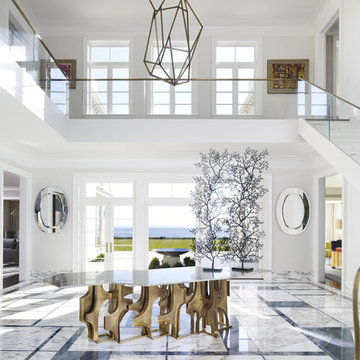
Design ideas for a large modern foyer in New York with white walls, marble flooring, a double front door, a dark wood front door and multi-coloured floors.
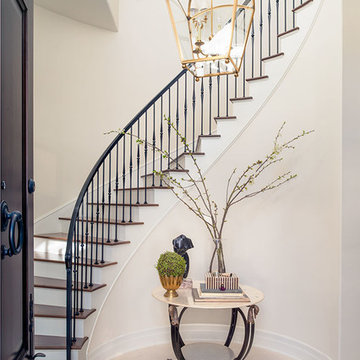
Catherine Tighe
Photo of a medium sized nautical foyer in Los Angeles with beige walls, limestone flooring, a single front door and a dark wood front door.
Photo of a medium sized nautical foyer in Los Angeles with beige walls, limestone flooring, a single front door and a dark wood front door.
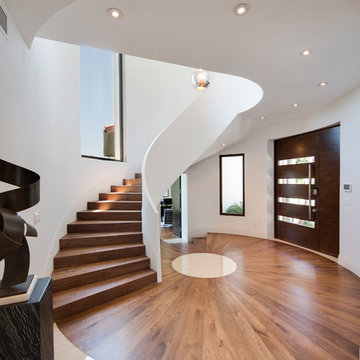
Contemporary entry with floating, curved staircase.
7" Engineered Walnut, slightly rustic with a Satin Clear Coat
Porcelain tile with wood grain
4" canned recessed lights
#buildboswell
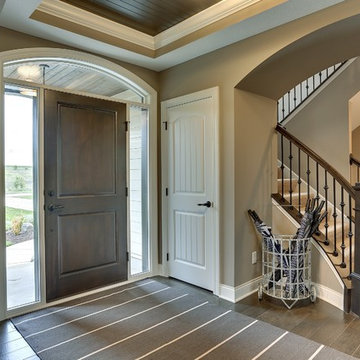
Bright entryway illuminated by transom and sidelights. Luxury elements include bead board ceiling and archways.
Photography by Spacecrafting
Inspiration for a large classic foyer in Minneapolis with beige walls, dark hardwood flooring and a dark wood front door.
Inspiration for a large classic foyer in Minneapolis with beige walls, dark hardwood flooring and a dark wood front door.
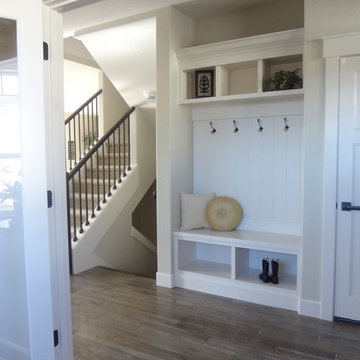
Builder/Remodeler: M&S Resources- Phillip Moreno/ Materials provided by: Cherry City Interiors & Design/ Interior Design by: Shelli Dierck & Leslie Kampstra/ Photographs by: Shelli Dierck &

Foyer with stairs and Dining Room beyond.
Design ideas for an expansive classic foyer in Houston with white walls, limestone flooring, a double front door, a dark wood front door and grey floors.
Design ideas for an expansive classic foyer in Houston with white walls, limestone flooring, a double front door, a dark wood front door and grey floors.

This is an example of a classic foyer in Seattle with medium hardwood flooring, grey walls, a single front door and a dark wood front door.

Inspiration for a large country foyer in Nashville with grey walls, medium hardwood flooring, a double front door, a dark wood front door, brown floors and panelled walls.

Inspiration for a rural foyer in Austin with a double front door, a dark wood front door, grey floors and a wood ceiling.

The goal for this Point Loma home was to transform it from the adorable beach bungalow it already was by expanding its footprint and giving it distinctive Craftsman characteristics while achieving a comfortable, modern aesthetic inside that perfectly caters to the active young family who lives here. By extending and reconfiguring the front portion of the home, we were able to not only add significant square footage, but create much needed usable space for a home office and comfortable family living room that flows directly into a large, open plan kitchen and dining area. A custom built-in entertainment center accented with shiplap is the focal point for the living room and the light color of the walls are perfect with the natural light that floods the space, courtesy of strategically placed windows and skylights. The kitchen was redone to feel modern and accommodate the homeowners busy lifestyle and love of entertaining. Beautiful white kitchen cabinetry sets the stage for a large island that packs a pop of color in a gorgeous teal hue. A Sub-Zero classic side by side refrigerator and Jenn-Air cooktop, steam oven, and wall oven provide the power in this kitchen while a white subway tile backsplash in a sophisticated herringbone pattern, gold pulls and stunning pendant lighting add the perfect design details. Another great addition to this project is the use of space to create separate wine and coffee bars on either side of the doorway. A large wine refrigerator is offset by beautiful natural wood floating shelves to store wine glasses and house a healthy Bourbon collection. The coffee bar is the perfect first top in the morning with a coffee maker and floating shelves to store coffee and cups. Luxury Vinyl Plank (LVP) flooring was selected for use throughout the home, offering the warm feel of hardwood, with the benefits of being waterproof and nearly indestructible - two key factors with young kids!
For the exterior of the home, it was important to capture classic Craftsman elements including the post and rock detail, wood siding, eves, and trimming around windows and doors. We think the porch is one of the cutest in San Diego and the custom wood door truly ties the look and feel of this beautiful home together.
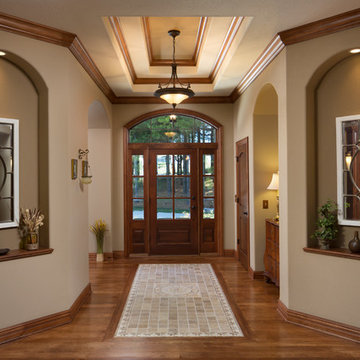
Grand entry door with transom and sidelights surrounded by arched doorways and crown mounding. Double trey ceiling and tile inlaid with arched art niches greet and welcome you into this French Country inspired home.
(Ryan Hainey)

Joshua Caldwell
Expansive classic foyer in Salt Lake City with white walls, light hardwood flooring, a single front door, a dark wood front door, beige floors and feature lighting.
Expansive classic foyer in Salt Lake City with white walls, light hardwood flooring, a single front door, a dark wood front door, beige floors and feature lighting.
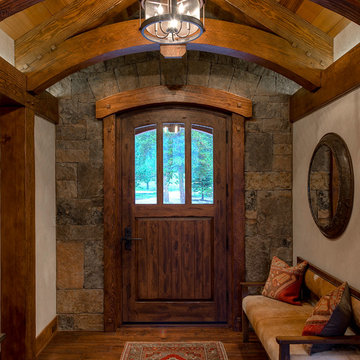
Rustic foyer in Denver with beige walls, dark hardwood flooring, a single front door, a dark wood front door and brown floors.
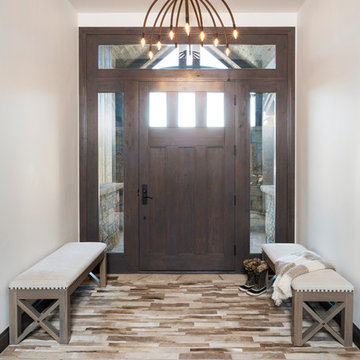
Design ideas for a medium sized traditional foyer in Denver with white walls, travertine flooring, a single front door, a dark wood front door and beige floors.
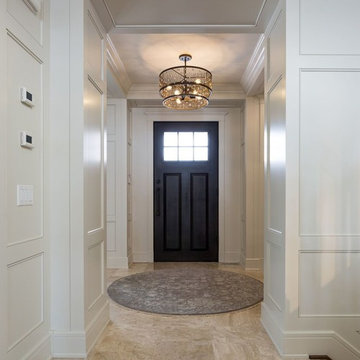
Inspiration for a medium sized classic foyer in Calgary with white walls, travertine flooring, a single front door and a dark wood front door.
Foyer with a Dark Wood Front Door Ideas and Designs
4