Foyer with a Dark Wood Front Door Ideas and Designs
Refine by:
Budget
Sort by:Popular Today
101 - 120 of 6,830 photos
Item 1 of 3
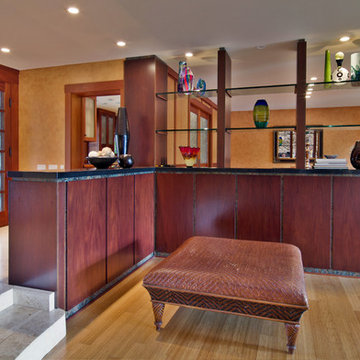
Interior Design by Nina Williams Designs
Photography by Chris Miller
Design ideas for a medium sized world-inspired foyer in San Diego with multi-coloured walls, a double front door, a dark wood front door and light hardwood flooring.
Design ideas for a medium sized world-inspired foyer in San Diego with multi-coloured walls, a double front door, a dark wood front door and light hardwood flooring.
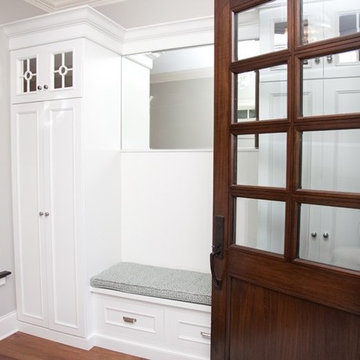
This is an example of a medium sized traditional foyer in Chicago with grey walls, light hardwood flooring, a single front door and a dark wood front door.
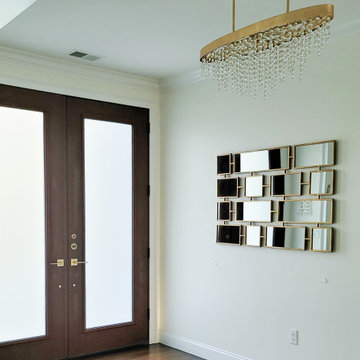
The elegant main entry has eight-foot tall double wood-looking fiberglass doors with frosted glass. The hardwood floors are a warm and welcoming feature that leads straight into the living room and adjacent formal dining room.

This is an example of a large rural foyer in Houston with white walls, brown floors, medium hardwood flooring, a double front door, a dark wood front door and wood walls.
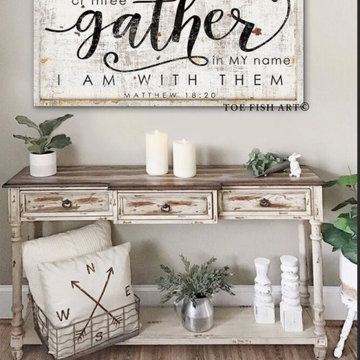
Entrance console decor and furnishing, mirror, bench, botanicals, light fixture, wall decor, modern farmhouse.
Photo of a medium sized rural foyer in Other with white walls, a single front door and a dark wood front door.
Photo of a medium sized rural foyer in Other with white walls, a single front door and a dark wood front door.

A young family with two small children was willing to renovate in order to create an open, livable home, conducive to seeing everywhere and being together. Their kitchen was isolated so was key to project’s success, as it is the central axis of the first level. Pineapple House decided to make it, literally, the “heart of the home.” We started at the front of the home and removed one of the two staircases, plus the existing powder room and pantry. In the space gained after removing the stairwell, pantry and powder room, we were able to reconfigure the entry. We created a new central hall, which was flanked by a new pantry and new powder room. This created symmetry, added a view and allowed natural light from the foyer to telegraph into the kitchen. We change the front door swing to enhance the view and the traffic flow upon entry into the house. The improvements were honored in 2018 when this home won an ASID Design Excellence Award for the year's Best Kitchen.
Galina Coada Photography

Grand Entry Foyer
Matt Mansueto
Inspiration for a large traditional foyer in Chicago with grey walls, limestone flooring, a single front door, a dark wood front door and grey floors.
Inspiration for a large traditional foyer in Chicago with grey walls, limestone flooring, a single front door, a dark wood front door and grey floors.
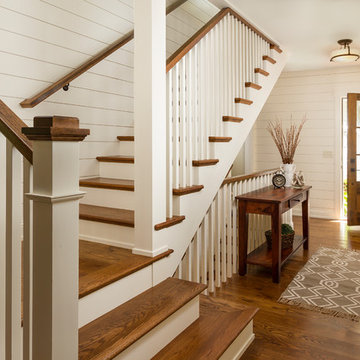
Photo of a large traditional foyer in Minneapolis with white walls, dark hardwood flooring, a single front door, a dark wood front door and brown floors.
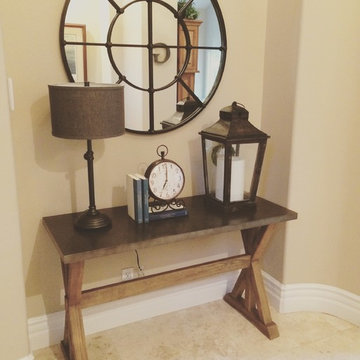
HVI
Design ideas for a medium sized classic foyer in Los Angeles with beige walls, porcelain flooring, a double front door, a dark wood front door and feature lighting.
Design ideas for a medium sized classic foyer in Los Angeles with beige walls, porcelain flooring, a double front door, a dark wood front door and feature lighting.
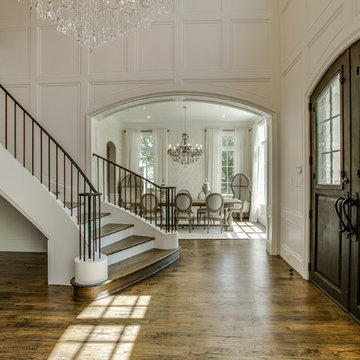
Photo of an expansive traditional foyer in Dallas with white walls, medium hardwood flooring, a double front door and a dark wood front door.
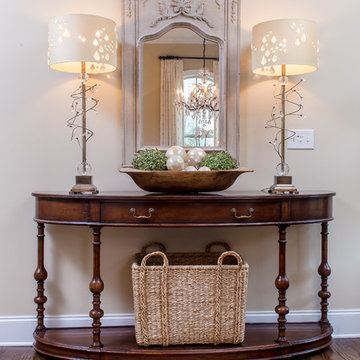
This is an example of a medium sized classic foyer in Atlanta with beige walls, dark hardwood flooring, a double front door, a dark wood front door, brown floors and feature lighting.
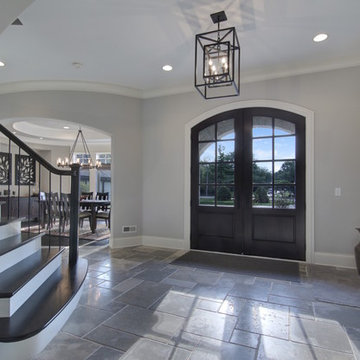
Front entryway with staircase and dark wood front door; the staircase has dark balusters and treads and white risers, and the front door is arched
Photo of a large traditional foyer in Chicago with grey walls, slate flooring, a double front door and a dark wood front door.
Photo of a large traditional foyer in Chicago with grey walls, slate flooring, a double front door and a dark wood front door.
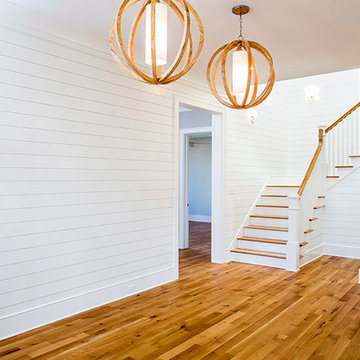
This enormous foyer welcomes you into the home. It features ten foot ceilings with crown moulding and 5" wide oak flooring. Walls are painted in Sherwin Williams Alabaster (SW 7008) and the ceiling is painted in Sherwin Williams Snowbound (SW 7004).
Photos by Matthew Scott
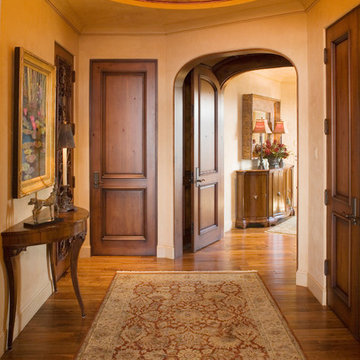
Photography by Troy Thies
Inspiration for a medium sized mediterranean foyer in Minneapolis with beige walls, medium hardwood flooring, a single front door and a dark wood front door.
Inspiration for a medium sized mediterranean foyer in Minneapolis with beige walls, medium hardwood flooring, a single front door and a dark wood front door.

Inspired by the modern romanticism, blissful tranquility and harmonious elegance of Bobby McAlpine’s home designs, this custom home designed and built by Anthony Wilder Design/Build perfectly combines all these elements and more. With Southern charm and European flair, this new home was created through careful consideration of the needs of the multi-generational family who lives there.
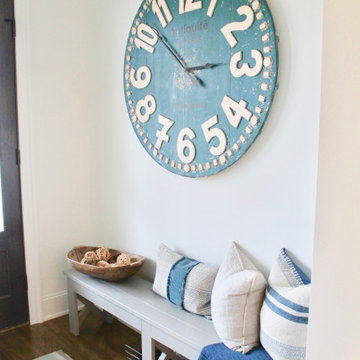
This home was meant to feel collected. Although this home boasts modern features, the French Country style was hidden underneath and was exposed with furnishings. This home is situated in the trees and each space is influenced by the nature right outside the window. The palette for this home focuses on shades of gray, hues of soft blues, fresh white, and rich woods.

This entry foyer lacked personality and purpose. The simple travertine flooring and iron staircase railing provided a background to set the stage for the rest of the home. A colorful vintage oushak rug pulls the zesty orange from the patterned pillow and tulips. A greek key upholstered bench provides a much needed place to take off your shoes. The homeowners gathered all of the their favorite family photos and we created a focal point with mixed sizes of black and white photos. They can add to their collection over time as new memories are made.

Entrance hall foyer open to family room. detailed panel wall treatment helped a tall narrow arrow have interest and pattern.
Photo of a large traditional foyer in New York with grey walls, marble flooring, a single front door, a dark wood front door, white floors, a coffered ceiling and panelled walls.
Photo of a large traditional foyer in New York with grey walls, marble flooring, a single front door, a dark wood front door, white floors, a coffered ceiling and panelled walls.
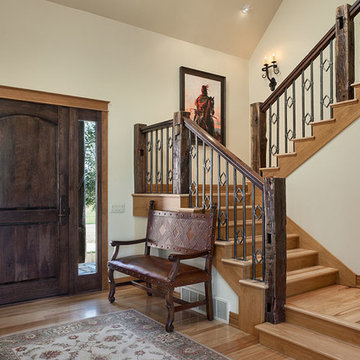
The remodeled entry and stair hall features a custom reclaimed wood and wrought iron balustrade. Roger Wade photo.
Inspiration for a medium sized foyer in Other with white walls, light hardwood flooring, a single front door, a dark wood front door and brown floors.
Inspiration for a medium sized foyer in Other with white walls, light hardwood flooring, a single front door, a dark wood front door and brown floors.
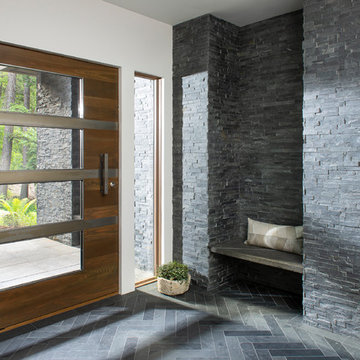
This is an example of a contemporary foyer in Other with white walls, a single front door, a dark wood front door and grey floors.
Foyer with a Dark Wood Front Door Ideas and Designs
6