Foyer with a Dark Wood Front Door Ideas and Designs
Refine by:
Budget
Sort by:Popular Today
121 - 140 of 6,830 photos
Item 1 of 3
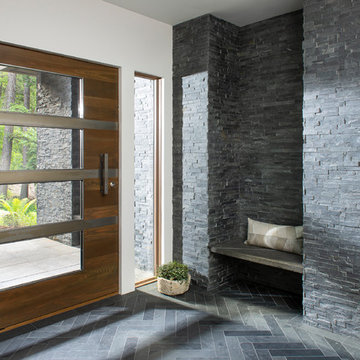
This is an example of a contemporary foyer in Other with white walls, a single front door, a dark wood front door and grey floors.
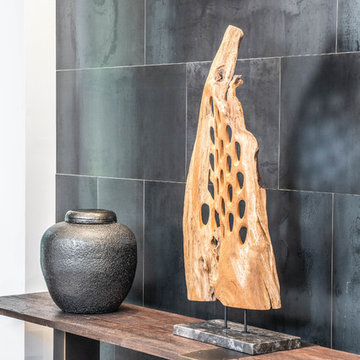
This is an example of a medium sized contemporary foyer in Other with white walls, dark hardwood flooring, a pivot front door, a dark wood front door and brown floors.
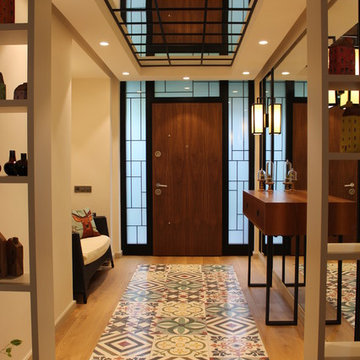
Photo of a medium sized contemporary foyer in Other with white walls, medium hardwood flooring, a single front door, a dark wood front door and brown floors.
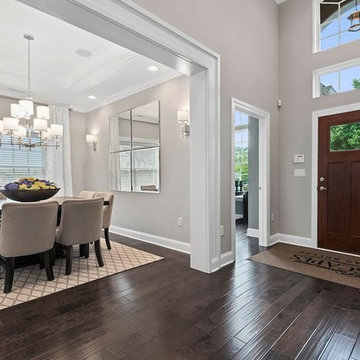
Photo of a medium sized classic foyer in Other with grey walls, dark hardwood flooring, a single front door, a dark wood front door and brown floors.
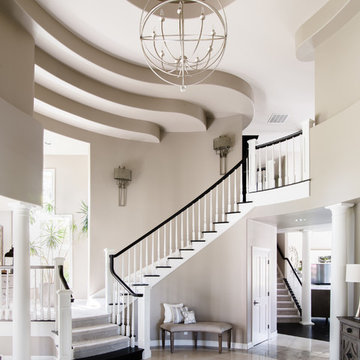
Entry features a large Solaris Chandelier along with a curved bench that follows the lines of the stairway wall. Metal Wall Sconces provide a glow above the stairs.
John Bradley Photography
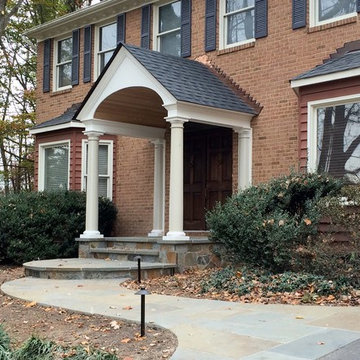
This side view is before the owner regraded the front yard, changed the doors and paint colors.
Medium sized traditional foyer in DC Metro with slate flooring, a single front door, a dark wood front door and grey floors.
Medium sized traditional foyer in DC Metro with slate flooring, a single front door, a dark wood front door and grey floors.
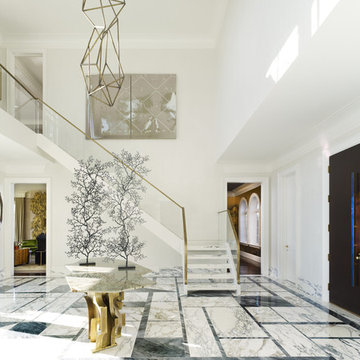
Large modern foyer in New York with white walls, marble flooring, a double front door and a dark wood front door.
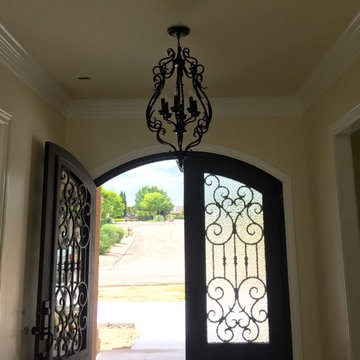
Great Entryway.! The combination of the doors and the light fixture really make a lasting impression.
Design ideas for a medium sized classic foyer in Austin with beige walls, a double front door and a dark wood front door.
Design ideas for a medium sized classic foyer in Austin with beige walls, a double front door and a dark wood front door.
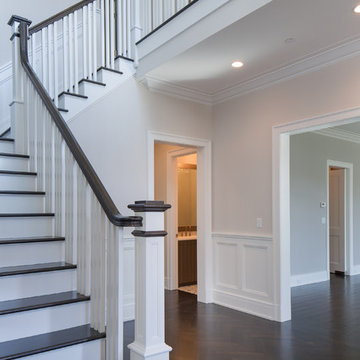
Design ideas for a medium sized traditional foyer in New York with grey walls, dark hardwood flooring, a single front door, a dark wood front door and a dado rail.
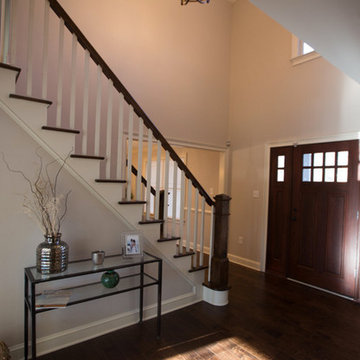
This is an example of a medium sized traditional foyer in Philadelphia with beige walls, dark hardwood flooring, a single front door, a dark wood front door and brown floors.
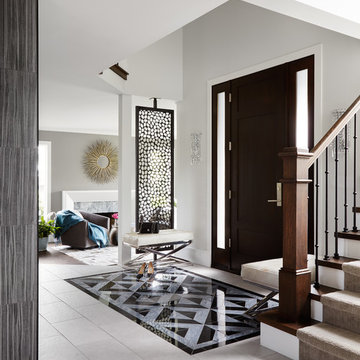
Often times, the design is in the details, and that was certainly the case for our recent client’s full-home renovation. Drawing from the homeowner’s roots, it was important that we evoked European glamour through the entirety of the space. From the lighting to color composition and scale, the home tested our level of creativity and the embodiment of our guiding principle of creating a place for this particular couple to live, love, work and function. We were challenged with replacing the suburban 80s-era builder basic home with a cosmopolitan vibe that was dripping with glamour and elegance. Everything from the grand entrance with patterned floor to the spacious sitting room everything needed to have a dramatic, wow effect.
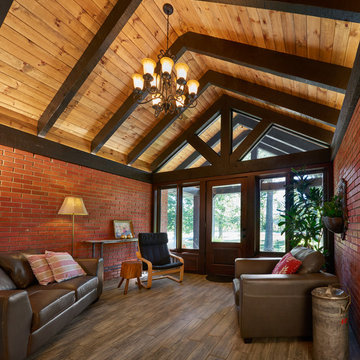
Esther Van Geest, ETR Photography
Photo of a rustic foyer in Toronto with red walls, porcelain flooring, a single front door and a dark wood front door.
Photo of a rustic foyer in Toronto with red walls, porcelain flooring, a single front door and a dark wood front door.
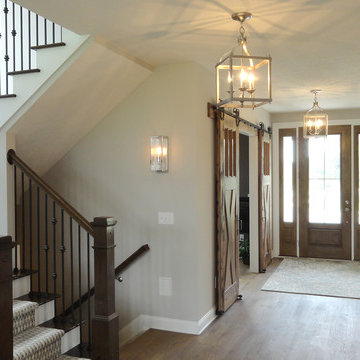
Beautiful Entry with custom barn doors and lantern lights.
Inspiration for a medium sized classic foyer in Columbus with grey walls, medium hardwood flooring, a single front door and a dark wood front door.
Inspiration for a medium sized classic foyer in Columbus with grey walls, medium hardwood flooring, a single front door and a dark wood front door.
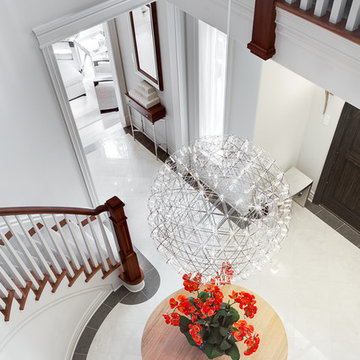
The challenge with this project was to transform a very traditional house into something more modern and suited to the lifestyle of a young couple just starting a new family. We achieved this by lightening the overall color palette with soft grays and neutrals. Then we replaced the traditional dark colored wood and tile flooring with lighter wide plank hardwood and stone floors. Next we redesigned the kitchen into a more workable open plan and used top of the line professional level appliances and light pigmented oil stained oak cabinetry. Finally we painted the heavily carved stained wood moldings and library and den cabinetry with a fresh coat of soft pale light reflecting gloss paint.
Photographer: James Koch
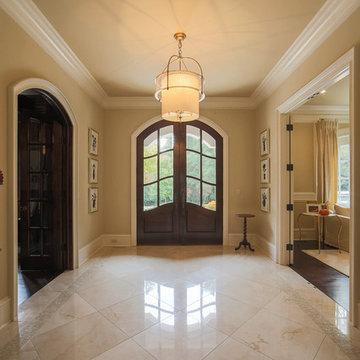
The foyer of this home features a chandelier from Baker furniture's collection by Jacques Garcia. The gleaming creme marfil marble floor is bordered with mosaics. The front door is solid mahogany and custom designed with The Looking Glass. Notice the heavy architectural hinges used on the french doors leading into the formal living room. These were used throughout the home and matched with the varying door hardware.
Designed by Melodie Durham of Durham Designs & Consulting, LLC.
Photo by Livengood Photographs [www.livengoodphotographs.com/design].
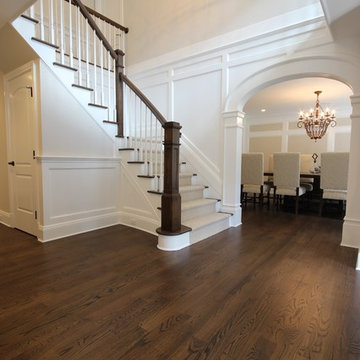
This foyer features extensive architectural details and archways
This is an example of a large traditional foyer in New York with dark hardwood flooring, a double front door, a dark wood front door and white walls.
This is an example of a large traditional foyer in New York with dark hardwood flooring, a double front door, a dark wood front door and white walls.
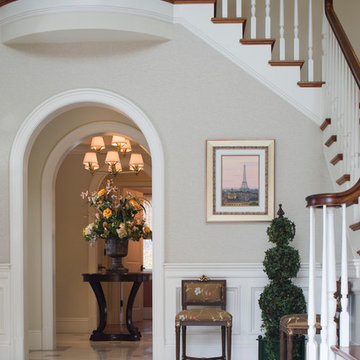
Sam Grey Photography
Design ideas for an expansive classic foyer in Boston with beige walls, marble flooring, a double front door and a dark wood front door.
Design ideas for an expansive classic foyer in Boston with beige walls, marble flooring, a double front door and a dark wood front door.
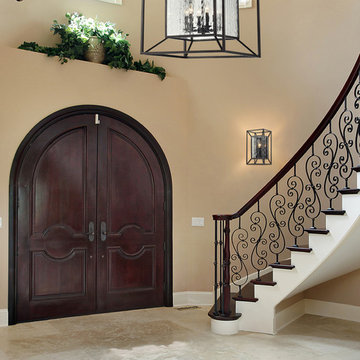
The Cubix collection features an exciting "cube in cube" design, with the outer cube suspending the inner cube of clear water glass panels that are the centerpiece of the design. The complimenting, oiled bronze finish is adaptable to a variety of style settings.
Measurements and Information:
Width 24"
Height 24"
Includes stems for hanging height adjustment
6 Lights
Accommodates 60 watt (max.) candelabra base bulbs (Not included)
Oiled Bronze finish
Clear Water glass
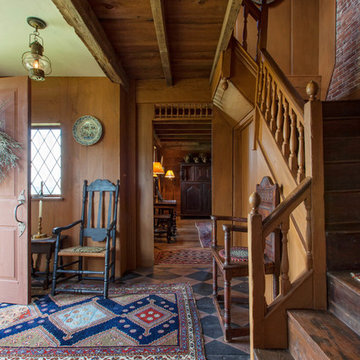
Rural foyer in Boston with a dark wood front door, painted wood flooring and a single front door.
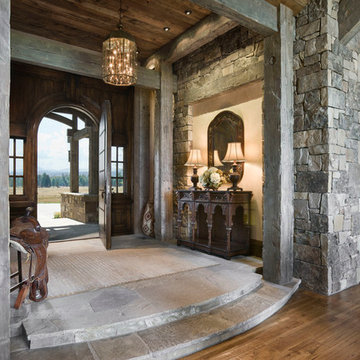
Roger Wade Studio
Design ideas for a rustic foyer in Other with a dark wood front door, a single front door and feature lighting.
Design ideas for a rustic foyer in Other with a dark wood front door, a single front door and feature lighting.
Foyer with a Dark Wood Front Door Ideas and Designs
7