Front House Exterior with a Grey Roof Ideas and Designs
Refine by:
Budget
Sort by:Popular Today
1 - 20 of 667 photos
Item 1 of 3

Medium sized and white rural bungalow front detached house in Dallas with mixed cladding, a mixed material roof, a grey roof and board and batten cladding.

Contemporary Exterior
Design ideas for a multi-coloured contemporary two floor front detached house in Toronto with mixed cladding, a shingle roof, a grey roof and shiplap cladding.
Design ideas for a multi-coloured contemporary two floor front detached house in Toronto with mixed cladding, a shingle roof, a grey roof and shiplap cladding.

This Arts and Crafts gem was built in 1907 and remains primarily intact, both interior and exterior, to the original design. The owners, however, wanted to maximize their lush lot and ample views with distinct outdoor living spaces. We achieved this by adding a new front deck with partially covered shade trellis and arbor, a new open-air covered front porch at the front door, and a new screened porch off the existing Kitchen. Coupled with the renovated patio and fire-pit areas, there are a wide variety of outdoor living for entertaining and enjoying their beautiful yard.

Here is an architecturally built house from the early 1970's which was brought into the new century during this complete home remodel by adding a garage space, new windows triple pane tilt and turn windows, cedar double front doors, clear cedar siding with clear cedar natural siding accents, clear cedar garage doors, galvanized over sized gutters with chain style downspouts, standing seam metal roof, re-purposed arbor/pergola, professionally landscaped yard, and stained concrete driveway, walkways, and steps.

Large transitional black, gray, beige, and wood tone exterior home in Los Altos.
Photo of an expansive and gey classic bungalow render and front detached house in San Francisco with a shingle roof and a grey roof.
Photo of an expansive and gey classic bungalow render and front detached house in San Francisco with a shingle roof and a grey roof.

Brief: Extend what was originally a small bungalow into a large family home, with feature glazing at the front.
Challenge: Overcoming the Town Planning constraints for the ambitious proposal.
Goal: Create a far larger house than the original bungalow. The house is three times larger.
Unique Solution: There is a small side lane, which effectively makes it a corner plot. The L-shape plan ‘turns the corner’.
Sustainability: Keeping the original bungalow retained the embodied energy and saved on new materials, as in a complete new rebuild.

This project is a substantial remodel and refurbishment of an existing dormer bungalow. The existing building suffers from a dated aesthetic as well as disjointed layout, making it unsuited to modern day family living.
The scheme is a carefully considered modernisation within a sensitive greenbelt location. Despite tight planning rules given where it is situated, the scheme represents a dramatic departure from the existing property.
Group D has navigated the scheme through an extensive planning process, successfully achieving planning approval and has since been appointed to take the project through to construction.
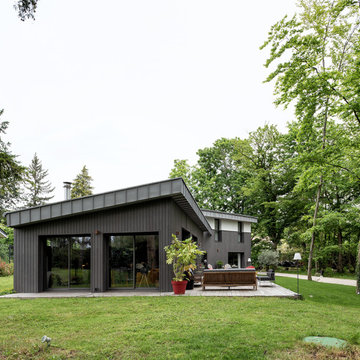
Maison avec terrasse
This is an example of an expansive and gey contemporary two floor front detached house in Paris with wood cladding, a lean-to roof, a metal roof, a grey roof and shiplap cladding.
This is an example of an expansive and gey contemporary two floor front detached house in Paris with wood cladding, a lean-to roof, a metal roof, a grey roof and shiplap cladding.
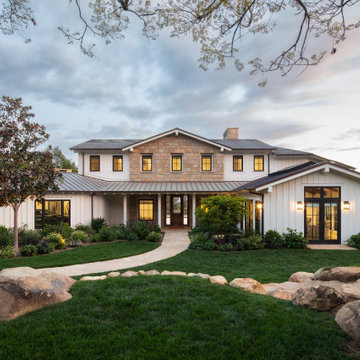
Photo of an expansive and white farmhouse two floor front detached house in Santa Barbara with a metal roof, mixed cladding, a pitched roof, a grey roof and board and batten cladding.
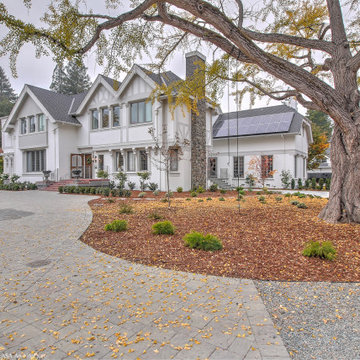
Front façade from driveway.
Design ideas for an expansive and white traditional two floor render and front detached house in San Francisco with a pitched roof, a shingle roof and a grey roof.
Design ideas for an expansive and white traditional two floor render and front detached house in San Francisco with a pitched roof, a shingle roof and a grey roof.
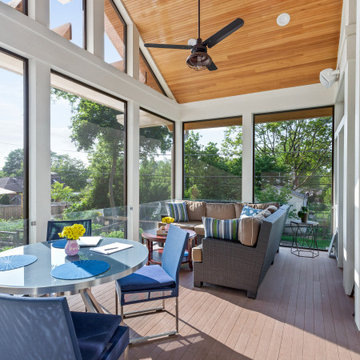
This Arts and Crafts gem was built in 1907 and remains primarily intact, both interior and exterior, to the original design. The owners, however, wanted to maximize their lush lot and ample views with distinct outdoor living spaces. We achieved this by adding a new front deck with partially covered shade trellis and arbor, a new open-air covered front porch at the front door, and a new screened porch off the existing Kitchen. Coupled with the renovated patio and fire-pit areas, there are a wide variety of outdoor living for entertaining and enjoying their beautiful yard.
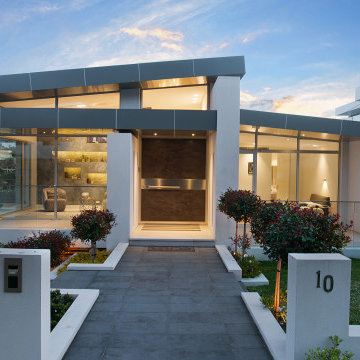
Design ideas for a large and white contemporary two floor front detached house in Sydney with mixed cladding and a grey roof.
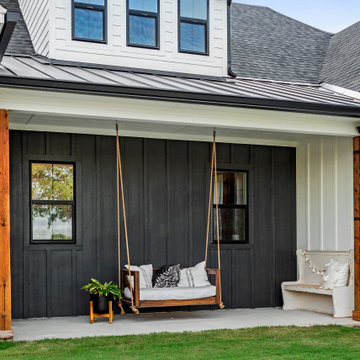
Photo of a medium sized and white country bungalow front detached house in Dallas with mixed cladding, a mixed material roof, a grey roof and board and batten cladding.
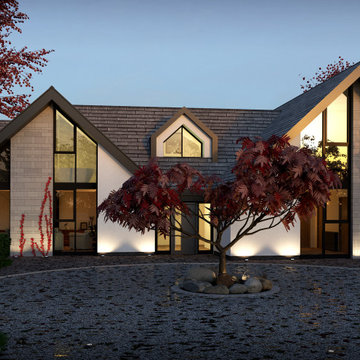
This project is a substantial remodel and refurbishment of an existing dormer bungalow. The existing building suffers from a dated aesthetic as well as disjointed layout, making it unsuited to modern day family living.
The scheme is a carefully considered modernisation within a sensitive greenbelt location. Despite tight planning rules given where it is situated, the scheme represents a dramatic departure from the existing property.
Group D has navigated the scheme through an extensive planning process, successfully achieving planning approval and has since been appointed to take the project through to construction.
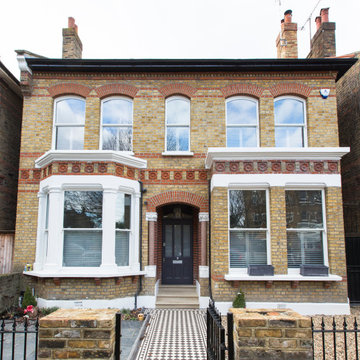
Victorian double fronted house
This is an example of a large and yellow victorian two floor brick and front detached house in London with a pitched roof, a tiled roof and a grey roof.
This is an example of a large and yellow victorian two floor brick and front detached house in London with a pitched roof, a tiled roof and a grey roof.
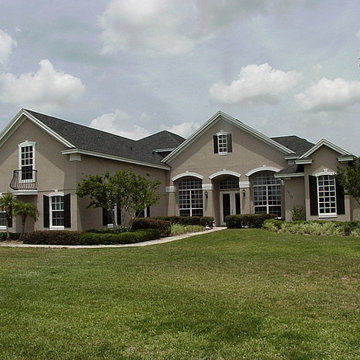
Large and brown traditional bungalow render and front detached house in Orlando with a hip roof, a shingle roof and a grey roof.
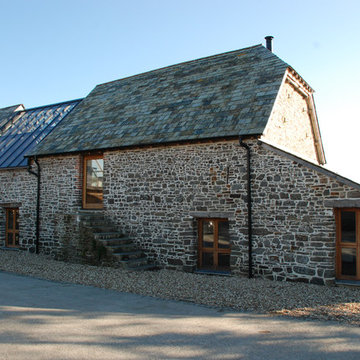
One of the only surviving examples of a 14thC agricultural building of this type in Cornwall, the ancient Grade II*Listed Medieval Tithe Barn had fallen into dereliction and was on the National Buildings at Risk Register. Numerous previous attempts to obtain planning consent had been unsuccessful, but a detailed and sympathetic approach by The Bazeley Partnership secured the support of English Heritage, thereby enabling this important building to begin a new chapter as a stunning, unique home designed for modern-day living.
A key element of the conversion was the insertion of a contemporary glazed extension which provides a bridge between the older and newer parts of the building. The finished accommodation includes bespoke features such as a new staircase and kitchen and offers an extraordinary blend of old and new in an idyllic location overlooking the Cornish coast.
This complex project required working with traditional building materials and the majority of the stone, timber and slate found on site was utilised in the reconstruction of the barn.
Since completion, the project has been featured in various national and local magazines, as well as being shown on Homes by the Sea on More4.
The project won the prestigious Cornish Buildings Group Main Award for ‘Maer Barn, 14th Century Grade II* Listed Tithe Barn Conversion to Family Dwelling’.
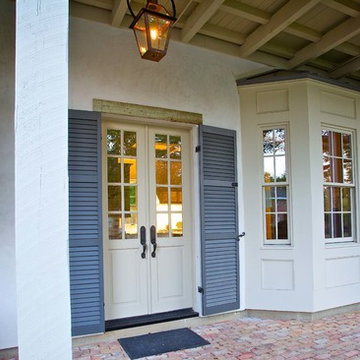
This house was inspired by the works of A. Hays Town / photography by Stan Kwan
Expansive and gey classic two floor render and front detached house in Houston with a shingle roof, a grey roof and board and batten cladding.
Expansive and gey classic two floor render and front detached house in Houston with a shingle roof, a grey roof and board and batten cladding.
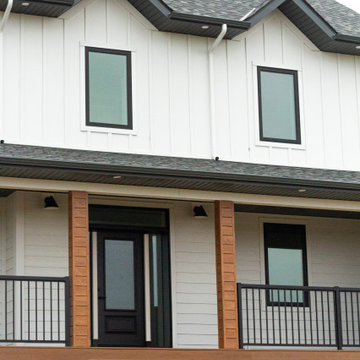
A classic white farmhouse with a modern twist.
Large and white farmhouse two floor front detached house in Other with mixed cladding, a pitched roof, a shingle roof, a grey roof and board and batten cladding.
Large and white farmhouse two floor front detached house in Other with mixed cladding, a pitched roof, a shingle roof, a grey roof and board and batten cladding.
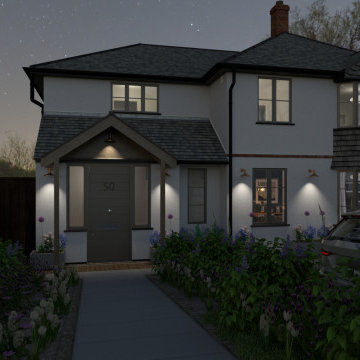
Visualisations for the exterior transformation of this extended 1930's detached home in Surrey Hills
Large and white traditional two floor render and front house exterior in Surrey with a hip roof, a tiled roof and a grey roof.
Large and white traditional two floor render and front house exterior in Surrey with a hip roof, a tiled roof and a grey roof.
Front House Exterior with a Grey Roof Ideas and Designs
1