Front Veranda with Feature Lighting Ideas and Designs
Refine by:
Budget
Sort by:Popular Today
1 - 20 of 162 photos
Item 1 of 3
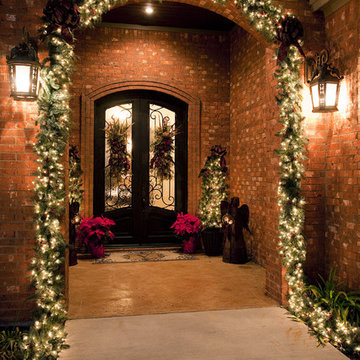
Front porch decorated for the holidays. Garland, lights, angels
Design ideas for a traditional front veranda in Austin with feature lighting.
Design ideas for a traditional front veranda in Austin with feature lighting.
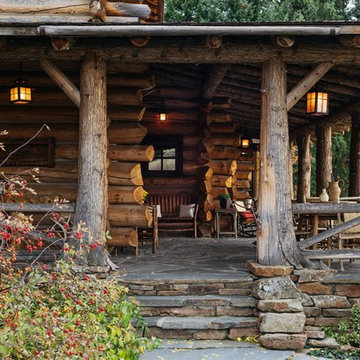
Derik Olsen Photography
Photo of a rustic front veranda in Other with a roof extension and feature lighting.
Photo of a rustic front veranda in Other with a roof extension and feature lighting.
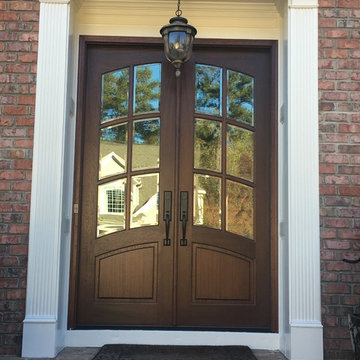
Medium sized traditional front veranda in Raleigh with brick paving, a roof extension and feature lighting.
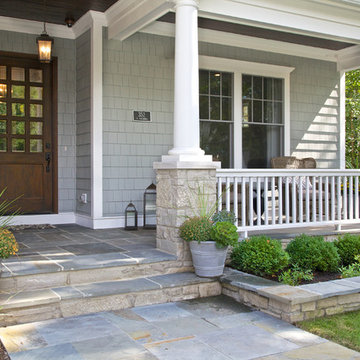
Krista Sobkowiak
This is an example of a large coastal front veranda in Chicago with natural stone paving, a roof extension and feature lighting.
This is an example of a large coastal front veranda in Chicago with natural stone paving, a roof extension and feature lighting.
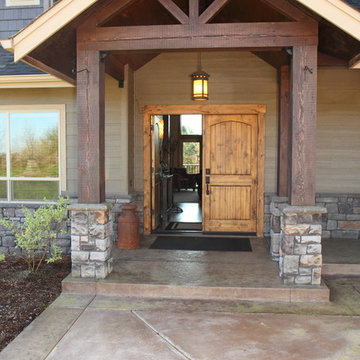
Bruce Long
Inspiration for a large rustic front veranda in Portland with stamped concrete, a roof extension and feature lighting.
Inspiration for a large rustic front veranda in Portland with stamped concrete, a roof extension and feature lighting.

Exterior Paint Color: SW Dewy 6469
Exterior Trim Color: SW Extra White 7006
Furniture: Vintage fiberglass
Wall Sconce: Barnlight Electric Co
Medium sized nautical front veranda in Atlanta with concrete slabs, a roof extension and feature lighting.
Medium sized nautical front veranda in Atlanta with concrete slabs, a roof extension and feature lighting.
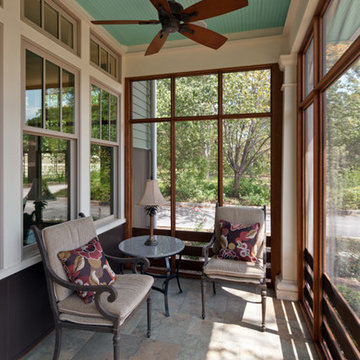
Front screened porch with ipe framing and porcelain tile floor. Beadboard ceiling.
Photographer: Patrick Wong, Atelier Wong
Photo of a traditional front veranda in Austin with tiled flooring, a roof extension and feature lighting.
Photo of a traditional front veranda in Austin with tiled flooring, a roof extension and feature lighting.
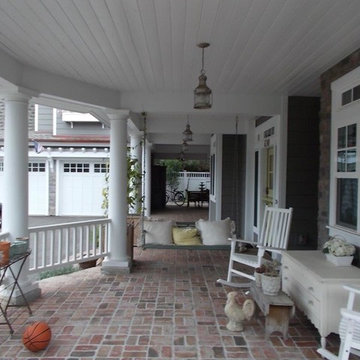
Inspiration for a medium sized country front veranda in San Diego with brick paving, a roof extension and feature lighting.
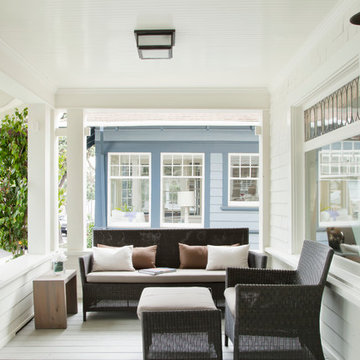
Santa Monica Beach House, Evens Architects - Front Porch
Photo by Manolo Langis
Photo of a beach style front veranda in Los Angeles with feature lighting.
Photo of a beach style front veranda in Los Angeles with feature lighting.
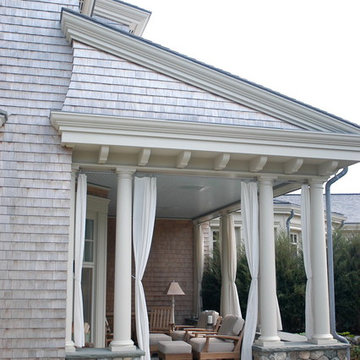
Porch off the Main Living Area.
You can see in this view the excellent craftsmanship of the scalloped end to the Porch Shed Roof.
Nautical front veranda in Austin with feature lighting.
Nautical front veranda in Austin with feature lighting.
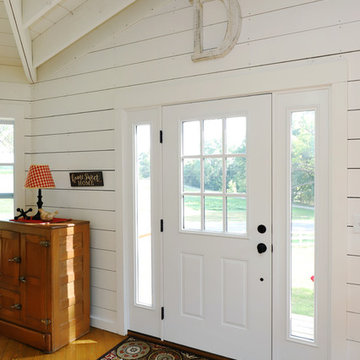
The owners of this beautiful historic farmhouse had been painstakingly restoring it bit by bit. One of the last items on their list was to create a wrap-around front porch to create a more distinct and obvious entrance to the front of their home.
Aside from the functional reasons for the new porch, our client also had very specific ideas for its design. She wanted to recreate her grandmother’s porch so that she could carry on the same wonderful traditions with her own grandchildren someday.
Key requirements for this front porch remodel included:
- Creating a seamless connection to the main house.
- A floorplan with areas for dining, reading, having coffee and playing games.
- Respecting and maintaining the historic details of the home and making sure the addition felt authentic.
Upon entering, you will notice the authentic real pine porch decking.
Real windows were used instead of three season porch windows which also have molding around them to match the existing home’s windows.
The left wing of the porch includes a dining area and a game and craft space.
Ceiling fans provide light and additional comfort in the summer months. Iron wall sconces supply additional lighting throughout.
Exposed rafters with hidden fasteners were used in the ceiling.
Handmade shiplap graces the walls.
On the left side of the front porch, a reading area enjoys plenty of natural light from the windows.
The new porch blends perfectly with the existing home much nicer front facade. There is a clear front entrance to the home, where previously guests weren’t sure where to enter.
We successfully created a place for the client to enjoy with her future grandchildren that’s filled with nostalgic nods to the memories she made with her own grandmother.
"We have had many people who asked us what changed on the house but did not know what we did. When we told them we put the porch on, all of them made the statement that they did not notice it was a new addition and fit into the house perfectly.”
– Homeowner
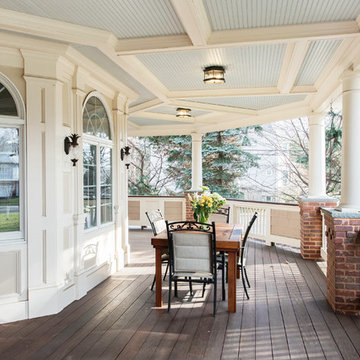
This is really another room. A porch with trim that you would typically find in your dining room has been created for the Exterior. Custom brick piers with blue stone caps add to the charm. Ipe decking says, "I'm staying around for a long time". Always being socially responsible with materials, whenever possible.
Photo Credit: J. Brown
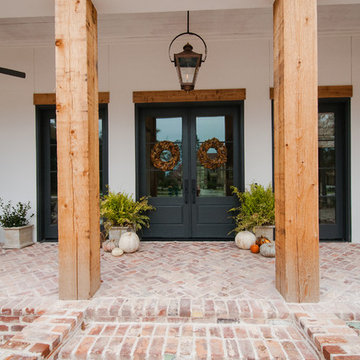
Inspiration for a large traditional front veranda in Houston with brick paving, a roof extension and feature lighting.
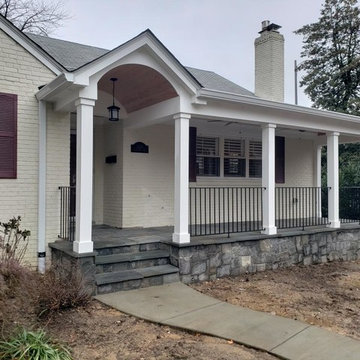
Photo of a contemporary front veranda in DC Metro with natural stone paving, a roof extension and feature lighting.
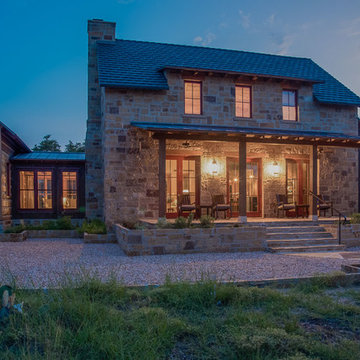
This is an example of a medium sized rustic front veranda in Austin with a pergola and feature lighting.

Inspiration for a medium sized mediterranean front veranda in Other with concrete slabs and feature lighting.
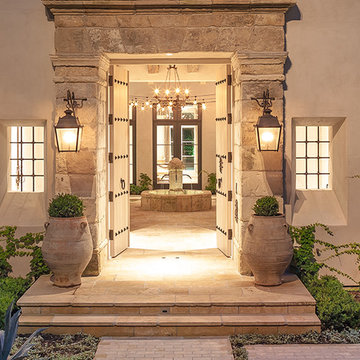
Expansive rustic front veranda in Houston with natural stone paving and feature lighting.
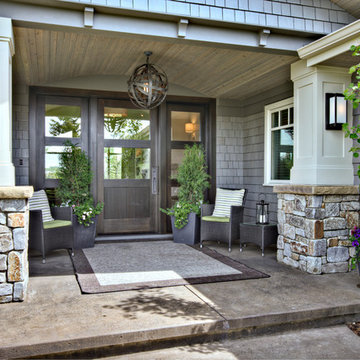
Inspiration for a traditional front veranda in Calgary with concrete slabs and feature lighting.
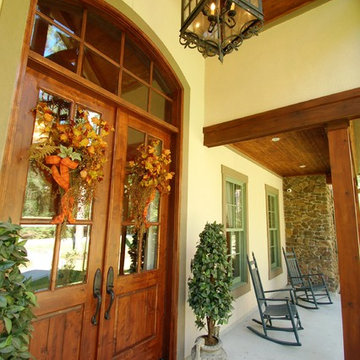
Design ideas for a rustic front veranda in Houston with concrete slabs, a roof extension and feature lighting.
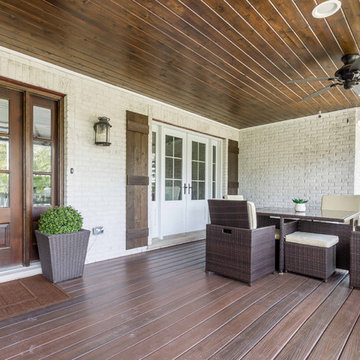
This 1990s brick home had decent square footage and a massive front yard, but no way to enjoy it. Each room needed an update, so the entire house was renovated and remodeled, and an addition was put on over the existing garage to create a symmetrical front. The old brown brick was painted a distressed white.
The 500sf 2nd floor addition includes 2 new bedrooms for their teen children, and the 12'x30' front porch lanai with standing seam metal roof is a nod to the homeowners' love for the Islands. Each room is beautifully appointed with large windows, wood floors, white walls, white bead board ceilings, glass doors and knobs, and interior wood details reminiscent of Hawaiian plantation architecture.
The kitchen was remodeled to increase width and flow, and a new laundry / mudroom was added in the back of the existing garage. The master bath was completely remodeled. Every room is filled with books, and shelves, many made by the homeowner.
Project photography by Kmiecik Imagery.
Front Veranda with Feature Lighting Ideas and Designs
1