Front Veranda with Feature Lighting Ideas and Designs
Refine by:
Budget
Sort by:Popular Today
141 - 160 of 162 photos
Item 1 of 3
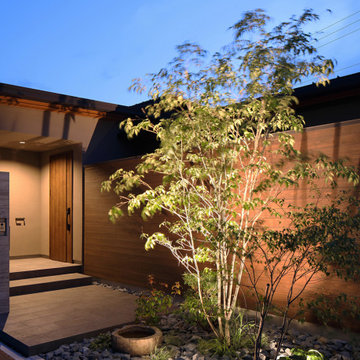
FLAT |Studio tanpopo-gumi|
四季折々の風景を楽しむ平屋
長年大切に住まわれてこられた祖父母の家の建替え計画。元々のお住いの庭や塀などを活かし想い出ある材料も再利用しながら、受継がれた住まいを新築。
幾重に連なる軒や異素材の壁で構成することで、外観スケールを分節し、周囲の街並みへ調和する平屋の住まいとしています。
内部は、1つの大きな空間の中にボリュームの違う空間がつながり、それぞれに特徴ある居場所を創造しています。
個々の場所が緩やかにつながりながら、季節ごとに また時を経て、様々なシーンがひろがる平屋の住まいです。
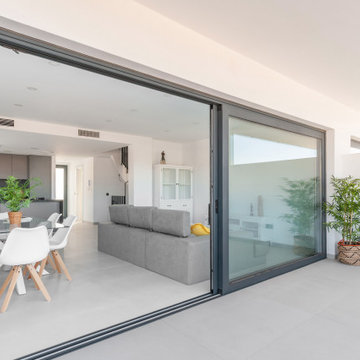
Inspiration for a medium sized modern front glass railing veranda in Malaga with feature lighting, tiled flooring and a roof extension.
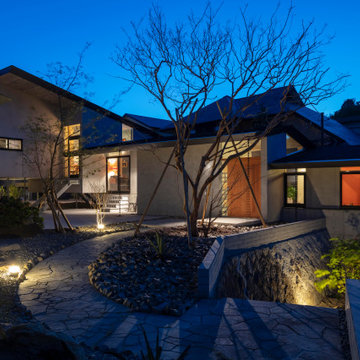
弧を描く鉄平石のアプローチも既存のままとし、ここでの記憶の継承として活かしながら新しい庭を計画しました。
photo:Shigeo Ogawa
Design ideas for a large front veranda in Other with feature lighting, natural stone paving and a roof extension.
Design ideas for a large front veranda in Other with feature lighting, natural stone paving and a roof extension.
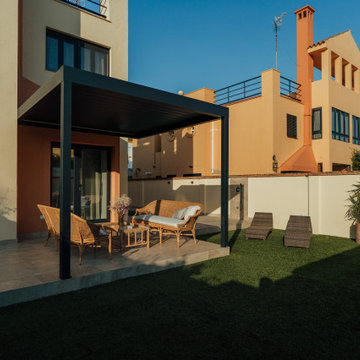
Porche exterior
Inspiration for a medium sized classic front veranda in Other with feature lighting, tiled flooring and a pergola.
Inspiration for a medium sized classic front veranda in Other with feature lighting, tiled flooring and a pergola.
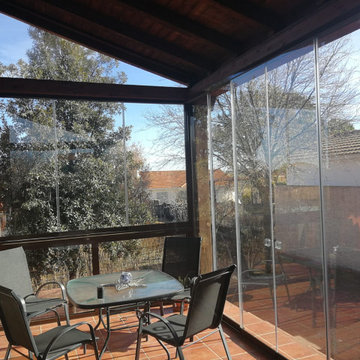
Cortina de cristal instalada en una casa de estilo rústico con un sistema de apertura corredero. El ambiente creado por el vidrio es único, lleno de transparencia, amplitud y armonía entre la luz y el espacio.
Las cortinas de cristal de Acristalar, tienen una integración perfecta, protegen contra inclemencias meteorológicas, reducen el mantenimiento de las terrazas y muchas otras cosas mas que podrás ver en nuestra web.
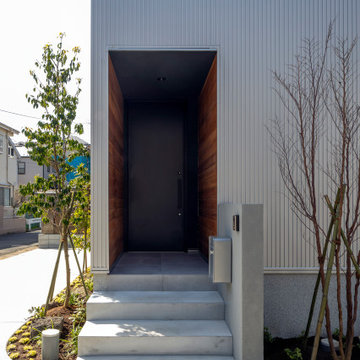
ZEH、長期優良住宅、耐震等級3+制震構造、BELS取得
Ua値=0.40W/㎡K
C値=0.30cm2/㎡
Design ideas for a medium sized scandinavian front veranda in Other with feature lighting.
Design ideas for a medium sized scandinavian front veranda in Other with feature lighting.
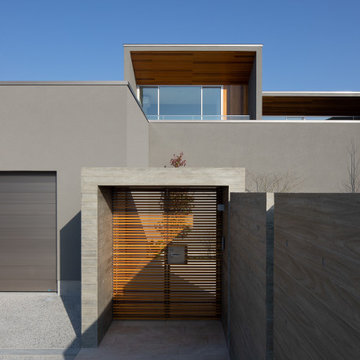
福岡市郊外にある住宅の建て替え計画、プライバシーを確保しながら開放感のある室内空間を作っています
木造2階建てで計画しています
Photo of a large modern front veranda in Fukuoka with feature lighting and tiled flooring.
Photo of a large modern front veranda in Fukuoka with feature lighting and tiled flooring.
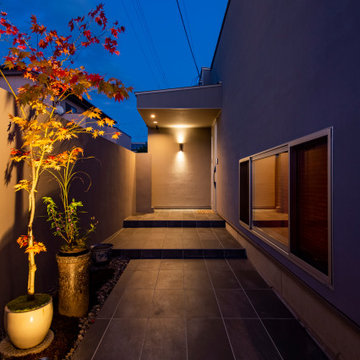
Design ideas for a modern front veranda in Other with feature lighting and tiled flooring.
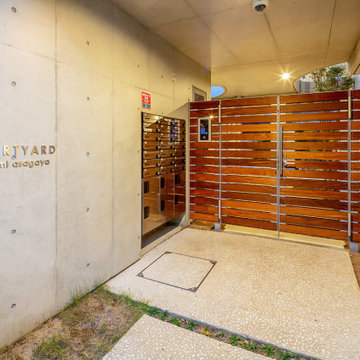
Medium sized modern front veranda in Tokyo with feature lighting and concrete paving.
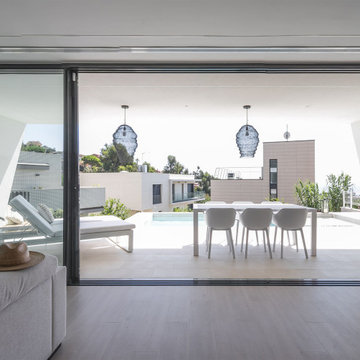
This is an example of a large modern front veranda in Barcelona with feature lighting and a roof extension.
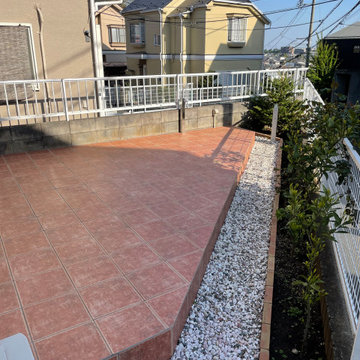
施主様より伺っていた船のような形の庭。高台にあって風通しがよくとても素敵なイメージ通りの船のようなお庭。その素敵なお庭にテラコッタをイメージしたタイルでテラスを作りスペインを想わせるパティオを作る事になりました。
Medium sized mediterranean front wood railing veranda in Tokyo Suburbs with feature lighting and tiled flooring.
Medium sized mediterranean front wood railing veranda in Tokyo Suburbs with feature lighting and tiled flooring.
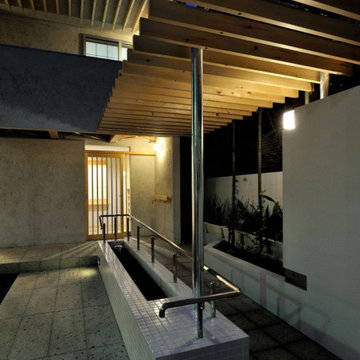
Photo of a small modern front metal railing veranda in Tokyo with feature lighting, natural stone paving and an awning.
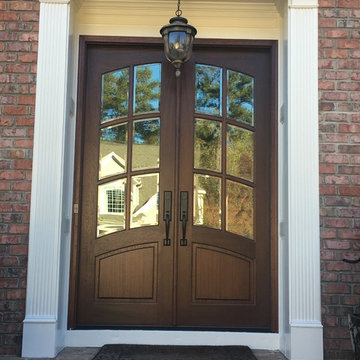
Medium sized traditional front veranda in Raleigh with brick paving, a roof extension and feature lighting.
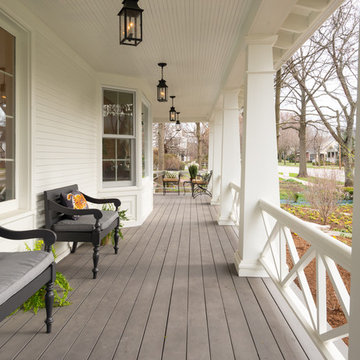
Finished renovation of Early American Farmhouse.
Photo by Karen Knecht Photography
Large rural front veranda in Chicago with a roof extension and feature lighting.
Large rural front veranda in Chicago with a roof extension and feature lighting.
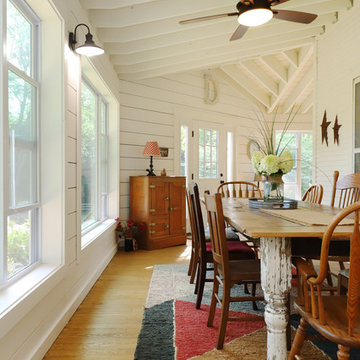
The owners of this beautiful historic farmhouse had been painstakingly restoring it bit by bit. One of the last items on their list was to create a wrap-around front porch to create a more distinct and obvious entrance to the front of their home.
Aside from the functional reasons for the new porch, our client also had very specific ideas for its design. She wanted to recreate her grandmother’s porch so that she could carry on the same wonderful traditions with her own grandchildren someday.
Key requirements for this front porch remodel included:
- Creating a seamless connection to the main house.
- A floorplan with areas for dining, reading, having coffee and playing games.
- Respecting and maintaining the historic details of the home and making sure the addition felt authentic.
Upon entering, you will notice the authentic real pine porch decking.
Real windows were used instead of three season porch windows which also have molding around them to match the existing home’s windows.
The left wing of the porch includes a dining area and a game and craft space.
Ceiling fans provide light and additional comfort in the summer months. Iron wall sconces supply additional lighting throughout.
Exposed rafters with hidden fasteners were used in the ceiling.
Handmade shiplap graces the walls.
On the left side of the front porch, a reading area enjoys plenty of natural light from the windows.
The new porch blends perfectly with the existing home much nicer front facade. There is a clear front entrance to the home, where previously guests weren’t sure where to enter.
We successfully created a place for the client to enjoy with her future grandchildren that’s filled with nostalgic nods to the memories she made with her own grandmother.
"We have had many people who asked us what changed on the house but did not know what we did. When we told them we put the porch on, all of them made the statement that they did not notice it was a new addition and fit into the house perfectly.”
– Homeowner

Expansive traditional front mixed railing veranda in Houston with a roof extension and feature lighting.
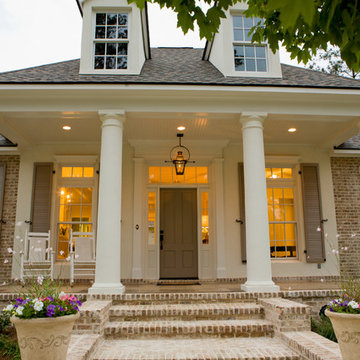
Tuscan Columns & Brick Porch
This is an example of a large traditional front veranda in New Orleans with brick paving, a roof extension and feature lighting.
This is an example of a large traditional front veranda in New Orleans with brick paving, a roof extension and feature lighting.
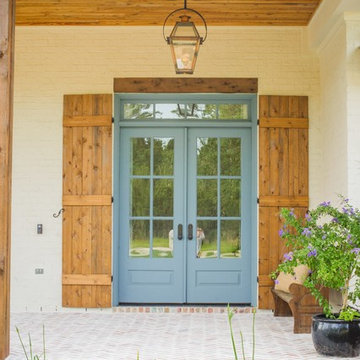
Large classic front veranda in Houston with brick paving, a roof extension and feature lighting.
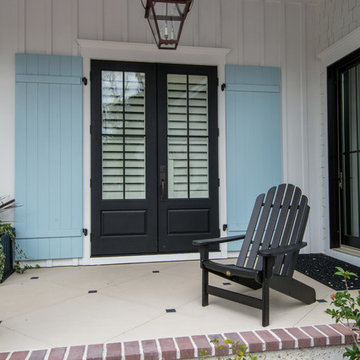
Beautiful and simple ARMOR board and batten shutters complement Lowcountry architecture, as seen on this Bluffton, SC custom home.
Learn more about benefits of our beautiful, rustic board and batten shutters:
• Popular architectural style
• Custom sizes for any window
• Finest quality in the industry
• Won’t shrink or crack
• Available in any color and many styles
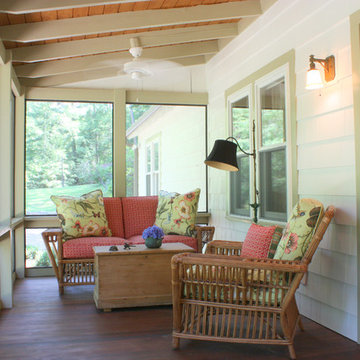
Large rustic front veranda in Other with decking, a roof extension and feature lighting.
Front Veranda with Feature Lighting Ideas and Designs
8