Galley Kitchen Ideas and Designs
Refine by:
Budget
Sort by:Popular Today
1 - 20 of 339 photos
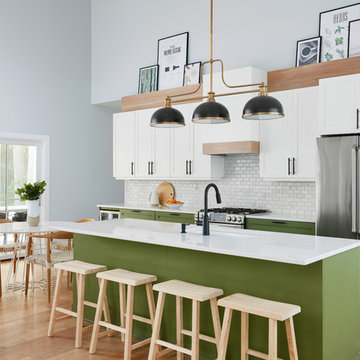
Coastal galley open plan kitchen in Chicago with a submerged sink, shaker cabinets, green cabinets, white splashback, mosaic tiled splashback, stainless steel appliances, medium hardwood flooring, an island, brown floors and white worktops.
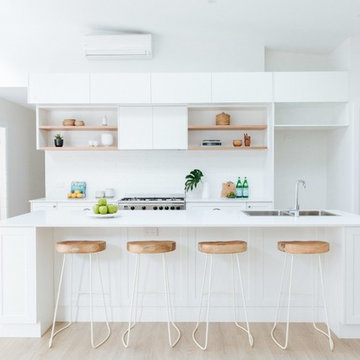
Photo of a beach style galley kitchen in Wollongong with a double-bowl sink, shaker cabinets, white cabinets, white splashback, stainless steel appliances, light hardwood flooring, an island, beige floors and white worktops.
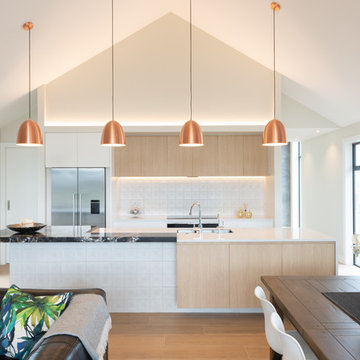
This open plan kitchen, dining and living opens to another more formal living zone, separated by a double sided fireplace. Photo by Kurt Langer Photography.
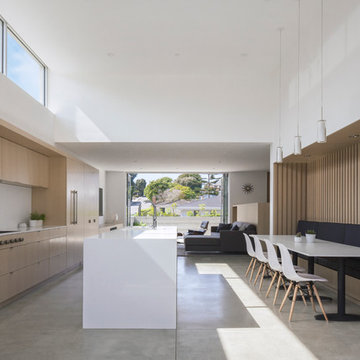
Modern galley open plan kitchen in Los Angeles with a submerged sink, flat-panel cabinets, light wood cabinets, white splashback, glass tiled splashback, integrated appliances, concrete flooring, an island and grey floors.
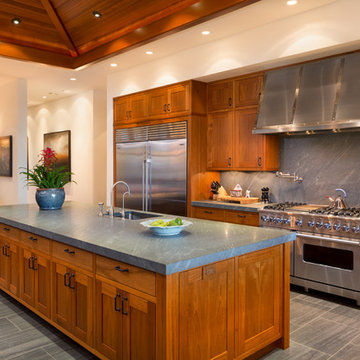
Ethan Tweedie Photography
World-inspired galley kitchen/diner in Hawaii with a submerged sink, shaker cabinets, medium wood cabinets, grey splashback, stone slab splashback, stainless steel appliances and an island.
World-inspired galley kitchen/diner in Hawaii with a submerged sink, shaker cabinets, medium wood cabinets, grey splashback, stone slab splashback, stainless steel appliances and an island.
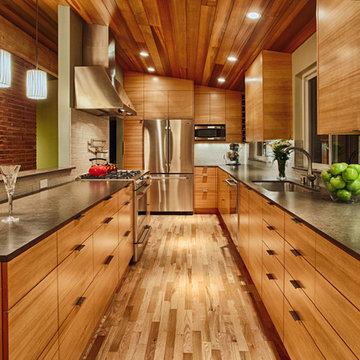
Photography by Dave Scheibel
Inspiration for a medium sized contemporary galley open plan kitchen in Seattle with flat-panel cabinets, medium wood cabinets, grey splashback, stainless steel appliances, a submerged sink, engineered stone countertops, porcelain splashback, medium hardwood flooring and brown floors.
Inspiration for a medium sized contemporary galley open plan kitchen in Seattle with flat-panel cabinets, medium wood cabinets, grey splashback, stainless steel appliances, a submerged sink, engineered stone countertops, porcelain splashback, medium hardwood flooring and brown floors.
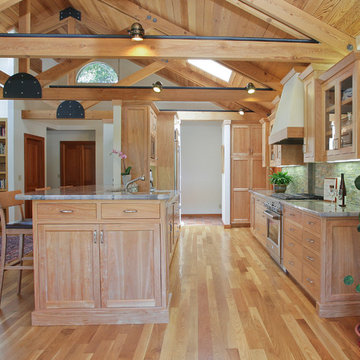
2012 META Gold Award: Residential Kitchen over $120,000 NARI Silicon Valley Chapter
Photo of a traditional galley kitchen in San Francisco with glass-front cabinets and stainless steel appliances.
Photo of a traditional galley kitchen in San Francisco with glass-front cabinets and stainless steel appliances.

This contemporary kitchen has loft feel with black cabinets, a concrete counter top on the kitchen island, stainless steel fixtures, corrugated steel ceiling panels, and a glass garage door opening to the back yard.
Photo and copyright by Renovation Design Group. All rights reserved.

John McManus Photography
This is an example of a medium sized farmhouse galley open plan kitchen in Atlanta with medium wood cabinets, wood worktops, yellow splashback, a belfast sink, recessed-panel cabinets, ceramic splashback, stainless steel appliances, dark hardwood flooring and an island.
This is an example of a medium sized farmhouse galley open plan kitchen in Atlanta with medium wood cabinets, wood worktops, yellow splashback, a belfast sink, recessed-panel cabinets, ceramic splashback, stainless steel appliances, dark hardwood flooring and an island.

Flavin Architects was chosen for the renovation due to their expertise with Mid-Century-Modern and specifically Henry Hoover renovations. Respect for the integrity of the original home while accommodating a modern family’s needs is key. Practical updates like roof insulation, new roofing, and radiant floor heat were combined with sleek finishes and modern conveniences. Photo by: Nat Rea Photography
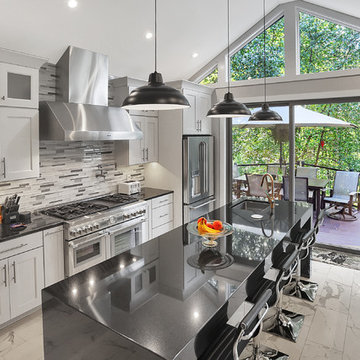
Design ideas for a classic galley kitchen in Other with a submerged sink, recessed-panel cabinets, white cabinets, multi-coloured splashback, matchstick tiled splashback, an island, white floors and black worktops.
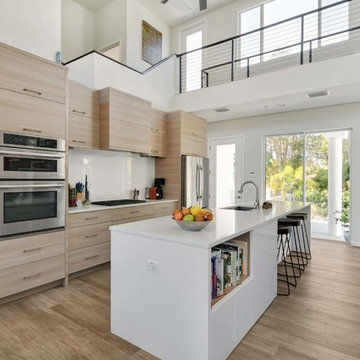
Design ideas for a contemporary galley kitchen in Tampa with a submerged sink, flat-panel cabinets, light wood cabinets, white splashback, stainless steel appliances, medium hardwood flooring, an island, brown floors and white worktops.
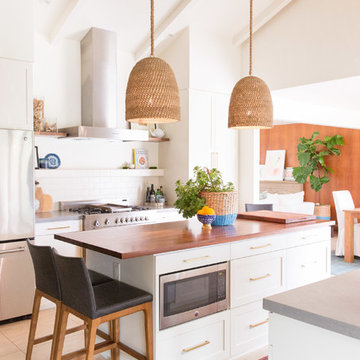
LINDSAY KING PHOTOGRAPHY
Photo of a beach style galley kitchen in Other with shaker cabinets, white cabinets, white splashback, metro tiled splashback, stainless steel appliances, an island and beige floors.
Photo of a beach style galley kitchen in Other with shaker cabinets, white cabinets, white splashback, metro tiled splashback, stainless steel appliances, an island and beige floors.
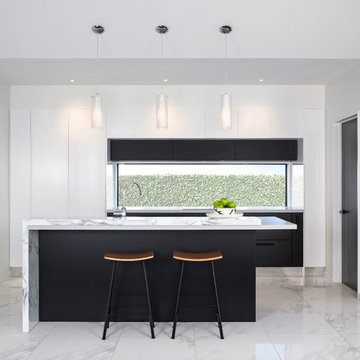
Touchtex ZeroLine 'laser edge' doors and panels.
Lumo Photography
This is an example of a medium sized modern galley open plan kitchen in Christchurch with flat-panel cabinets, marble worktops, stainless steel appliances, porcelain flooring, an island, white floors and window splashback.
This is an example of a medium sized modern galley open plan kitchen in Christchurch with flat-panel cabinets, marble worktops, stainless steel appliances, porcelain flooring, an island, white floors and window splashback.
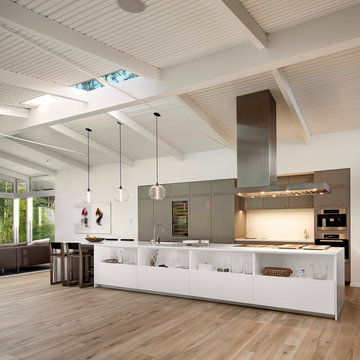
Inspired by DesignARC's Greenworth House, the owners of this 1960's single-story ranch house desired a fresh take on their out-dated, well-worn Montecito residence. Hailing from Toronto Canada, the couple is at ease in urban, loft-like spaces and looked to create a pared-down dwelling that could become their home.
Photo Credit: Jim Bartsch Photography
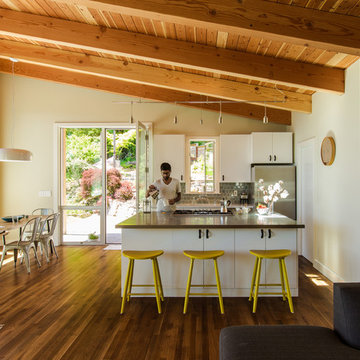
Photo by Boor Bridges Architecture
Photo of a rustic galley open plan kitchen in San Francisco with flat-panel cabinets, white cabinets, dark hardwood flooring, an island, grey splashback, ceramic splashback and stainless steel appliances.
Photo of a rustic galley open plan kitchen in San Francisco with flat-panel cabinets, white cabinets, dark hardwood flooring, an island, grey splashback, ceramic splashback and stainless steel appliances.
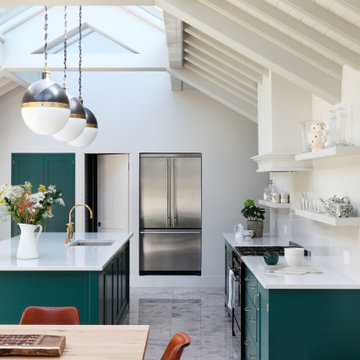
Inspiration for a classic galley kitchen in London with a submerged sink, shaker cabinets, green cabinets, stainless steel appliances, an island, grey floors and white worktops.

Photo of a contemporary galley kitchen in Omaha with a submerged sink, flat-panel cabinets, black cabinets, black splashback, medium hardwood flooring, an island, brown floors and white worktops.
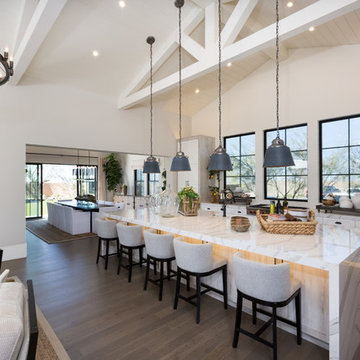
Design ideas for a large contemporary galley open plan kitchen in Phoenix with shaker cabinets, white cabinets, dark hardwood flooring, an island, brown floors, white worktops, a submerged sink, engineered stone countertops and integrated appliances.

The overall impact of this kitchen space is the defining element in the overall scheme for the project. We were able to flip around a stone fireplace to become a dominant focal point in the interior space. We created a central axis from front to rear by the addition of the massive window wall leading to the outdoor entertaining area. Clearly the woodwork and the attention to every detail are evident in the final product.
This unique kitchen is the focal point of 2 complimentary buildings which have been connected to form a beautiful master suite on one side and a lively family room and dining room on the other. This central open kitchen is the focal point for this sensitive and creative renovation. Custom walnut cabinets and built-ins and Danby marble countertops blend perfectly with the carefully re-pointed stone walls of the original walls of the existing buildings.
Galley Kitchen Ideas and Designs
1