Galley Kitchen Ideas and Designs
Refine by:
Budget
Sort by:Popular Today
1 - 20 of 43 photos

This dramatic design takes its inspiration from the past but retains the best of the present. Exterior highlights include an unusual third-floor cupola that offers birds-eye views of the surrounding countryside, charming cameo windows near the entry, a curving hipped roof and a roomy three-car garage.
Inside, an open-plan kitchen with a cozy window seat features an informal eating area. The nearby formal dining room is oval-shaped and open to the second floor, making it ideal for entertaining. The adjacent living room features a large fireplace, a raised ceiling and French doors that open onto a spacious L-shaped patio, blurring the lines between interior and exterior spaces.
Informal, family-friendly spaces abound, including a home management center and a nearby mudroom. Private spaces can also be found, including the large second-floor master bedroom, which includes a tower sitting area and roomy his and her closets. Also located on the second floor is family bedroom, guest suite and loft open to the third floor. The lower level features a family laundry and craft area, a home theater, exercise room and an additional guest bedroom.
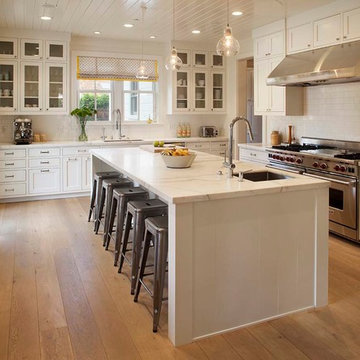
Photographer: Isabelle Eubanks
Interiors: Modern Organic Interiors, Architect: Simpson Design Group, Builder: Milne Design and Build
Design ideas for a rural galley kitchen/diner in San Francisco with a submerged sink, shaker cabinets, white cabinets, white splashback, metro tiled splashback, stainless steel appliances, medium hardwood flooring and an island.
Design ideas for a rural galley kitchen/diner in San Francisco with a submerged sink, shaker cabinets, white cabinets, white splashback, metro tiled splashback, stainless steel appliances, medium hardwood flooring and an island.
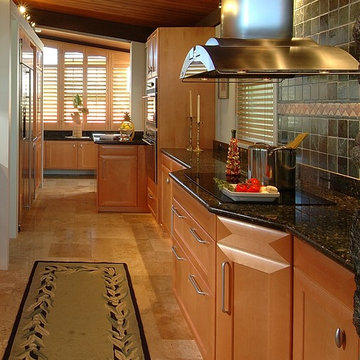
Contemporary galley kitchen in Hawaii with medium wood cabinets.
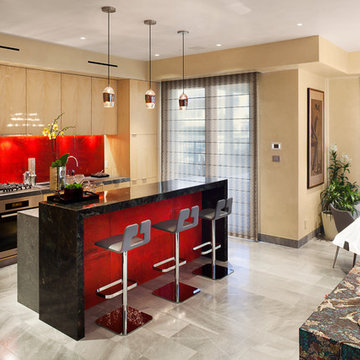
Photo Credit: Charles Chesnut
Photo of a contemporary galley kitchen/diner in Los Angeles with stainless steel appliances, flat-panel cabinets, light wood cabinets, red splashback, an island, black worktops, a submerged sink, porcelain flooring, grey floors, granite worktops and ceramic splashback.
Photo of a contemporary galley kitchen/diner in Los Angeles with stainless steel appliances, flat-panel cabinets, light wood cabinets, red splashback, an island, black worktops, a submerged sink, porcelain flooring, grey floors, granite worktops and ceramic splashback.
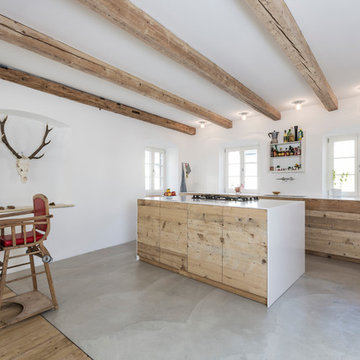
Küche mit Fronten aus alten Dielen hergestellt , Arbeitsplatte Corian , Wandverbau Verputzt
Foto : Andreas Kern
Design ideas for a large rustic galley open plan kitchen in Munich with flat-panel cabinets, light wood cabinets, concrete flooring, an island, a submerged sink, composite countertops, white splashback and integrated appliances.
Design ideas for a large rustic galley open plan kitchen in Munich with flat-panel cabinets, light wood cabinets, concrete flooring, an island, a submerged sink, composite countertops, white splashback and integrated appliances.
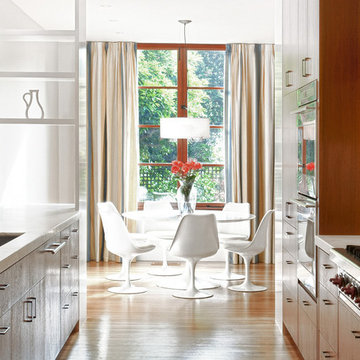
The kitchen and powder room of this extensively remodeled home were somehow always left behind, relics of a different –and unflattering—era. Our work seamlessly updates these spaces and integrates them into the modern, clean aesthetic of the rest of the home. Since the owners are enthusiastic art collectors, the galley kitchen is designed with large expanses of open walls, as a gallery waiting to be curated.
Photography: Eddy Joaquim
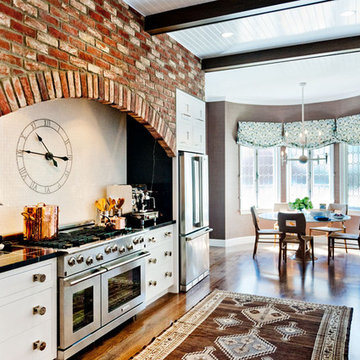
assorted
Photo of a contemporary galley kitchen/diner in San Francisco with flat-panel cabinets, white cabinets and stainless steel appliances.
Photo of a contemporary galley kitchen/diner in San Francisco with flat-panel cabinets, white cabinets and stainless steel appliances.
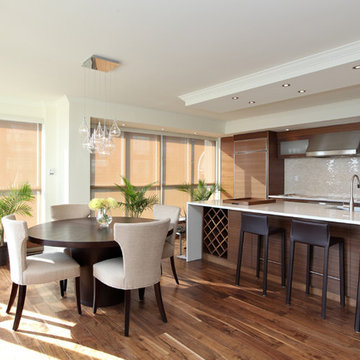
Luxurious kitchen in downtown Toronto condo transformed 80's style kitchen into a modern open concept contemporary space. Photo courtesy of Mitch Fain of the Print market.

White stone benchtops with modern bay window looks out over park. Banquette seating and bookshelves.
Medium sized contemporary galley open plan kitchen in Sydney with flat-panel cabinets, stainless steel appliances, a submerged sink, white cabinets, engineered stone countertops, white splashback, glass sheet splashback, light hardwood flooring, brown floors and white worktops.
Medium sized contemporary galley open plan kitchen in Sydney with flat-panel cabinets, stainless steel appliances, a submerged sink, white cabinets, engineered stone countertops, white splashback, glass sheet splashback, light hardwood flooring, brown floors and white worktops.

Contemporary galley open plan kitchen in DC Metro with a submerged sink, recessed-panel cabinets, white cabinets and white splashback.
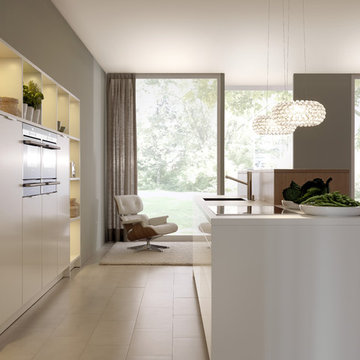
Design ideas for a modern galley open plan kitchen in Boston with flat-panel cabinets, white cabinets and stainless steel appliances.
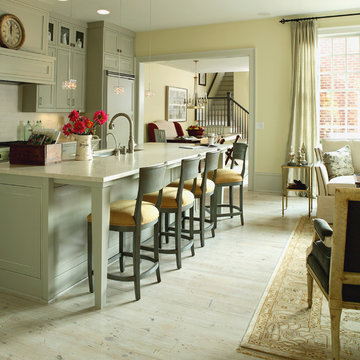
This is an example of a classic galley open plan kitchen in Atlanta with grey cabinets, white splashback, metro tiled splashback and integrated appliances.

Kitchen opens to family room. Stainless steel island top and custom shelving.
Inspiration for a large classic galley open plan kitchen in New York with stainless steel worktops, stainless steel appliances, dark hardwood flooring, an island, a belfast sink, white splashback, stone slab splashback, flat-panel cabinets, white cabinets and brown floors.
Inspiration for a large classic galley open plan kitchen in New York with stainless steel worktops, stainless steel appliances, dark hardwood flooring, an island, a belfast sink, white splashback, stone slab splashback, flat-panel cabinets, white cabinets and brown floors.
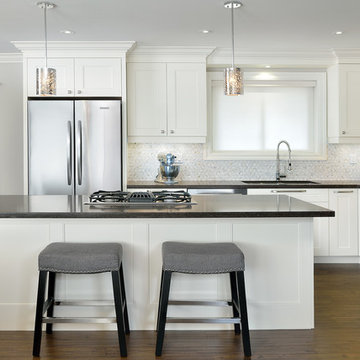
Traditional grey and cream galley kitchen in Toronto with a submerged sink, beaded cabinets, white cabinets, multi-coloured splashback, stainless steel appliances, medium hardwood flooring and an island.

Ziger/Snead Architects with Jenkins Baer Associates
Photography by Alain Jaramillo
Photo of a contemporary galley kitchen in Baltimore with a single-bowl sink, flat-panel cabinets, dark wood cabinets, metallic splashback, metal splashback and integrated appliances.
Photo of a contemporary galley kitchen in Baltimore with a single-bowl sink, flat-panel cabinets, dark wood cabinets, metallic splashback, metal splashback and integrated appliances.
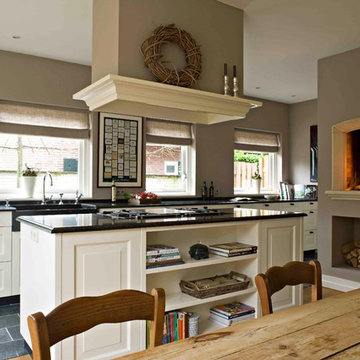
Design ideas for a classic galley kitchen/diner in New York with a belfast sink, recessed-panel cabinets and white cabinets.
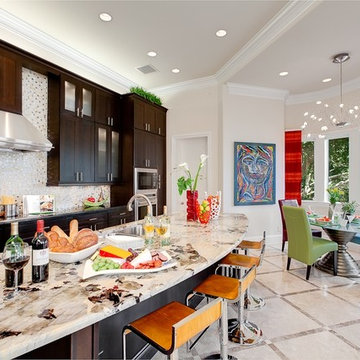
Interior Design Naples, FL
This is an example of a medium sized contemporary galley kitchen/diner in Miami with shaker cabinets, dark wood cabinets, white splashback, mosaic tiled splashback, stainless steel appliances, ceramic flooring, an island and multi-coloured floors.
This is an example of a medium sized contemporary galley kitchen/diner in Miami with shaker cabinets, dark wood cabinets, white splashback, mosaic tiled splashback, stainless steel appliances, ceramic flooring, an island and multi-coloured floors.
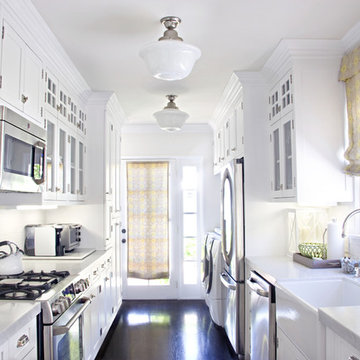
Design ideas for a contemporary galley enclosed kitchen in Los Angeles with glass-front cabinets, stainless steel appliances and a belfast sink.
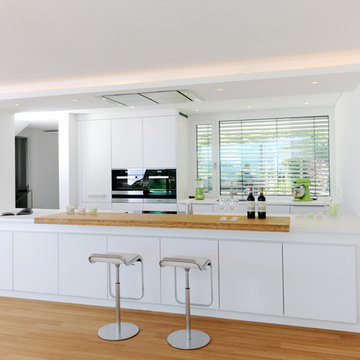
Expansive contemporary galley open plan kitchen in Other with white cabinets, stainless steel appliances, medium hardwood flooring, flat-panel cabinets and no island.
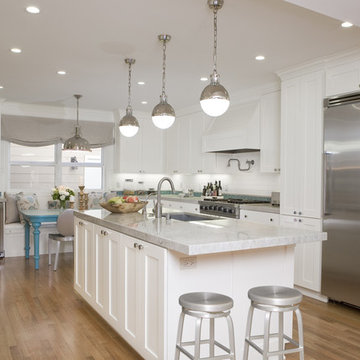
Inspiration for a traditional galley kitchen in San Francisco with stainless steel appliances, a submerged sink, shaker cabinets, white cabinets, white splashback and metro tiled splashback.
Galley Kitchen Ideas and Designs
1