Galley Kitchen Ideas and Designs
Refine by:
Budget
Sort by:Popular Today
21 - 40 of 921 photos
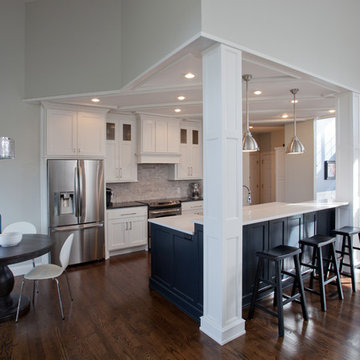
Design ideas for a medium sized classic galley open plan kitchen in St Louis with shaker cabinets, white cabinets, laminate countertops, white splashback, stainless steel appliances, dark hardwood flooring, an island, porcelain splashback, brown floors and a belfast sink.
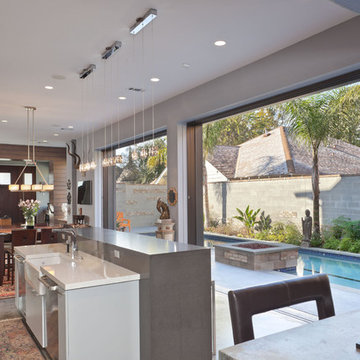
-- photo credit Ben Hill Photography
Inspiration for a contemporary galley open plan kitchen in Houston with a belfast sink.
Inspiration for a contemporary galley open plan kitchen in Houston with a belfast sink.
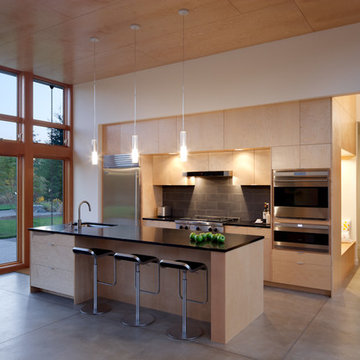
Lara Swimmer
This is an example of a modern galley kitchen in Seattle with flat-panel cabinets, light wood cabinets, black splashback, stainless steel appliances and slate splashback.
This is an example of a modern galley kitchen in Seattle with flat-panel cabinets, light wood cabinets, black splashback, stainless steel appliances and slate splashback.

Grand architecturally detailed stone family home. Each interior uniquely customized.
Architect: Mike Sharrett of Sharrett Design
Interior Designer: Laura Ramsey Engler of Ramsey Engler, Ltd.
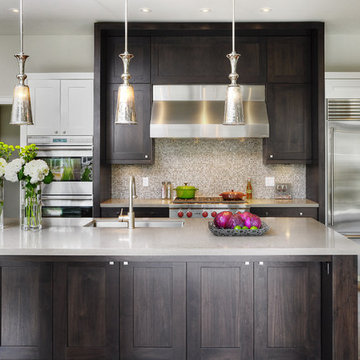
PERIMETER: Painted shaker profile doors & drawers in Benjamin Moore BM OC 17 White Dove -
RANGE ELEVATION & ISLAND: Walnut shaker profile doors & drawers -
Solid surface countertops.
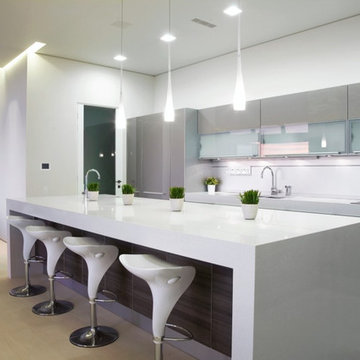
Designer: Brittney Fishbeck
This is an example of a modern galley kitchen in Other with glass-front cabinets and grey cabinets.
This is an example of a modern galley kitchen in Other with glass-front cabinets and grey cabinets.
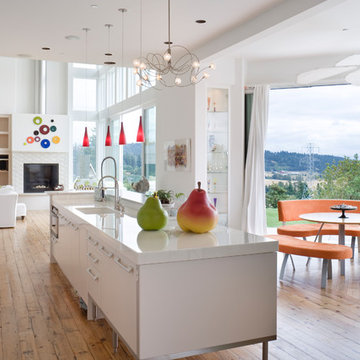
House Plan 2466. Photos by Bob Greenspan
Inspiration for a contemporary galley open plan kitchen in Portland with flat-panel cabinets and white cabinets.
Inspiration for a contemporary galley open plan kitchen in Portland with flat-panel cabinets and white cabinets.
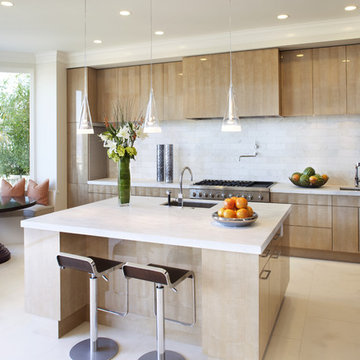
Design ideas for a modern galley kitchen/diner in San Francisco with a submerged sink, flat-panel cabinets, light wood cabinets and white splashback.

John McManus
Medium sized beach style galley open plan kitchen in Other with glass-front cabinets, white cabinets, a belfast sink, wood worktops, white splashback, stainless steel appliances, medium hardwood flooring and an island.
Medium sized beach style galley open plan kitchen in Other with glass-front cabinets, white cabinets, a belfast sink, wood worktops, white splashback, stainless steel appliances, medium hardwood flooring and an island.
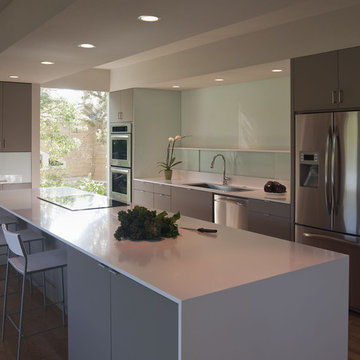
© Paul Bardagjy Photography
Design ideas for a large modern galley kitchen in Austin with stainless steel appliances, a submerged sink, flat-panel cabinets, grey cabinets, glass sheet splashback, white splashback, medium hardwood flooring and an island.
Design ideas for a large modern galley kitchen in Austin with stainless steel appliances, a submerged sink, flat-panel cabinets, grey cabinets, glass sheet splashback, white splashback, medium hardwood flooring and an island.
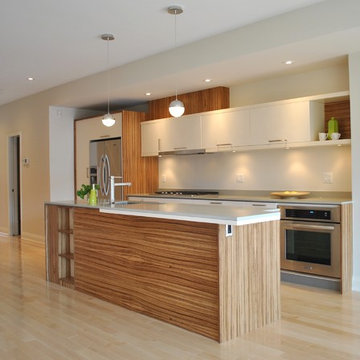
This light and fresh modern kitchen design features custom cabinetry with "Zebrano" veneer panels and slab thermoplastic antique white silk doors. The 2cm thin "Cinder" Caesarstone quartz adds to the overall clean lines of the space.
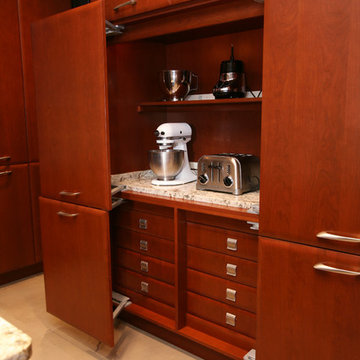
Custom Kitchen
Inspiration for a contemporary galley open plan kitchen in Newark with granite worktops, stainless steel appliances and ceramic flooring.
Inspiration for a contemporary galley open plan kitchen in Newark with granite worktops, stainless steel appliances and ceramic flooring.

Contemporary artist Gustav Klimpt’s “The Kiss” was the inspiration for this 1950’s ranch remodel. The existing living room, dining, kitchen and family room were independent rooms completely separate from each other. Our goal was to create an open grand-room design to accommodate the needs of a couple who love to entertain on a large scale and whose parties revolve around theater and the latest in gourmet cuisine.
The kitchen was moved to the end wall so that it became the “stage” for all of the client’s entertaining and daily life’s “productions”. The custom tile mosaic, both at the fireplace and kitchen, inspired by Klimpt, took first place as the focal point. Because of this, we chose the Best by Broan K4236SS for its minimal design, power to vent the 30” Wolf Cooktop and that it offered a seamless flue for the 10’6” high ceiling. The client enjoys the convenient controls and halogen lighting system that the hood offers and cleaning the professional baffle filter system is a breeze since they fit right in the Bosch dishwasher.
Finishes & Products:
Beech Slab-Style cabinets with Espresso stained alder accents.
Custom slate and tile mosaic backsplash
Kitchenaid Refrigerator
Dacor wall oven and convection/microwave
Wolf 30” cooktop top
Bamboo Flooring
Custom radius copper eating bar

LG House (Edmonton
Design :: thirdstone inc. [^]
Photography :: Merle Prosofsky
Inspiration for a contemporary grey and white galley kitchen/diner in Edmonton with a submerged sink, flat-panel cabinets, white cabinets, black splashback, glass sheet splashback, white appliances, grey floors and white worktops.
Inspiration for a contemporary grey and white galley kitchen/diner in Edmonton with a submerged sink, flat-panel cabinets, white cabinets, black splashback, glass sheet splashback, white appliances, grey floors and white worktops.

The mix of stain finishes and style was intentfully done. Photo Credit: Rod Foster
Design ideas for a medium sized traditional galley open plan kitchen in Orange County with a belfast sink, recessed-panel cabinets, medium wood cabinets, granite worktops, blue splashback, cement tile splashback, stainless steel appliances, an island, ceramic flooring, beige floors and black worktops.
Design ideas for a medium sized traditional galley open plan kitchen in Orange County with a belfast sink, recessed-panel cabinets, medium wood cabinets, granite worktops, blue splashback, cement tile splashback, stainless steel appliances, an island, ceramic flooring, beige floors and black worktops.

Design ideas for a large eclectic galley kitchen/diner in Other with flat-panel cabinets, stainless steel cabinets, stainless steel appliances, an island, a belfast sink, composite countertops, white splashback, wood splashback, concrete flooring and grey floors.

La cuisine entièrement noire est ouverte sur la salle à manger. Elle est séparée de l'escalier par une verrière de type atelier et sert de garde-corps. L'îlot qui intègre les plaque de cuisson et une hotte sous plan permet de prendre les repas en famille.
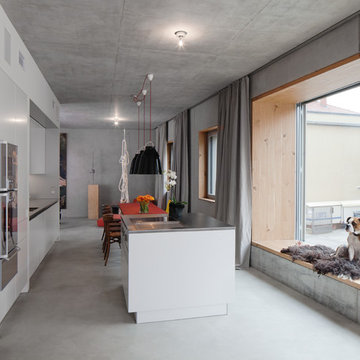
Werner Hutmacher
Photo of a medium sized contemporary galley kitchen/diner in Berlin with flat-panel cabinets, white cabinets, stainless steel worktops, stainless steel appliances and an island.
Photo of a medium sized contemporary galley kitchen/diner in Berlin with flat-panel cabinets, white cabinets, stainless steel worktops, stainless steel appliances and an island.
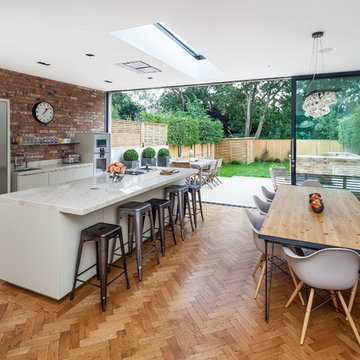
This is an example of a contemporary galley kitchen/diner in Surrey with marble worktops, red splashback, stainless steel appliances, medium hardwood flooring, an island and white cabinets.
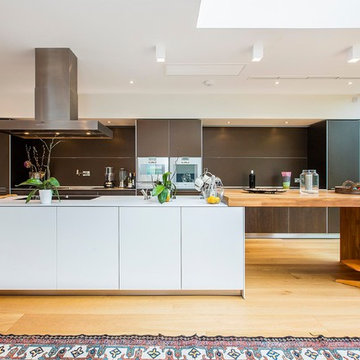
Fresh Photo House
Design ideas for a modern galley kitchen in London with flat-panel cabinets, dark wood cabinets, brown splashback, integrated appliances, light hardwood flooring and an island.
Design ideas for a modern galley kitchen in London with flat-panel cabinets, dark wood cabinets, brown splashback, integrated appliances, light hardwood flooring and an island.
Galley Kitchen Ideas and Designs
2