Galley Kitchen Ideas and Designs
Refine by:
Budget
Sort by:Popular Today
41 - 60 of 921 photos

Inspiration for a large traditional galley kitchen/diner in Bridgeport with glass-front cabinets, medium wood cabinets, multi-coloured splashback, stainless steel appliances, a double-bowl sink, granite worktops, light hardwood flooring, an island and black worktops.
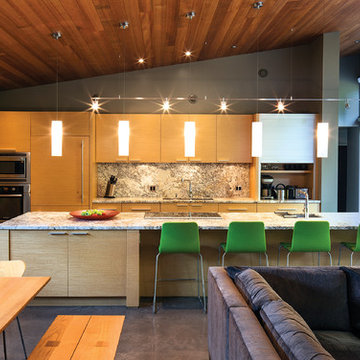
An open concept living area featuring a kitchen with modern cabinets in white oak, granite counter tops and a 14' long island with custom lighting. A 13' high glass wall faces the rear courtyard, forest and creek beyond. The ceiling is old growth, edge grain. solid western hemlock. The floors are concrete and the windows are 6" aluminum. I designed and prepared all interior construction and mill work drawings for the custom kitchen and custom millwork throughout the home.
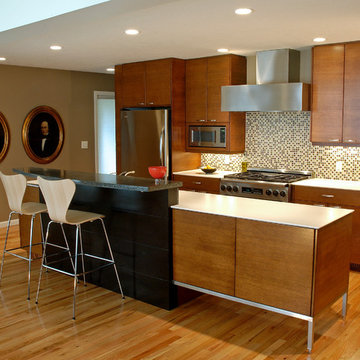
This 50's home had a tiny 8' long galley kitchen with 3 feet between counters which is common for the era. The clients love the location and wanted to stay so they decided to improve the kitchen they would need to do an addition. The addition allow them to move the small dining room into the larger addition and extend the kitchen down into the old dining room giving them a spacious island kitchen.
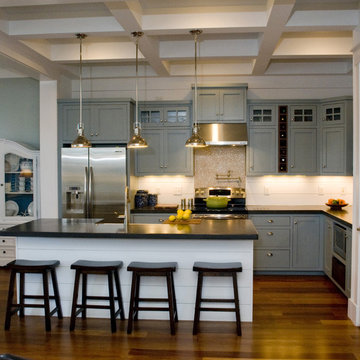
photos by G. Frank Hart
Photo of a traditional galley kitchen in Raleigh with stainless steel appliances, grey cabinets, concrete worktops and shaker cabinets.
Photo of a traditional galley kitchen in Raleigh with stainless steel appliances, grey cabinets, concrete worktops and shaker cabinets.
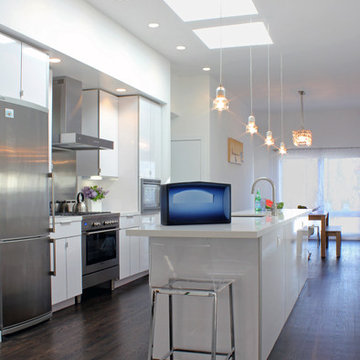
An extensive Remodel of of an existing 1,500 square foot Flat, resulting in an open expansive Kitchen, Dining and Entry. Three large skylights and expansive windows were introduced into the main open space, creating a significantly brightened interior. Clean, Modern Design is emphasized. The main space now spans the length of the building, over 60 feet. The New Open Kitchen, Dining and Entry was created from an existing dark and underutilized Hallway. The new space includes a reconfigured Living Room, Bedroom, Master Bedroom and Bath, 2 Bedrooms, and the open main Kitchen, Dining and Entry. The Bright, Clean, Modern Design also creates a galleried space for Modern Art and Furnishings.
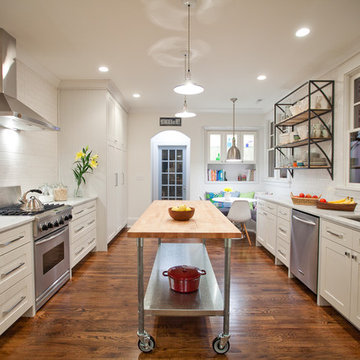
Blue Bend Photography
Design ideas for a large contemporary galley kitchen in New York with stainless steel appliances, a submerged sink, shaker cabinets, white cabinets, marble worktops, white splashback, medium hardwood flooring and an island.
Design ideas for a large contemporary galley kitchen in New York with stainless steel appliances, a submerged sink, shaker cabinets, white cabinets, marble worktops, white splashback, medium hardwood flooring and an island.
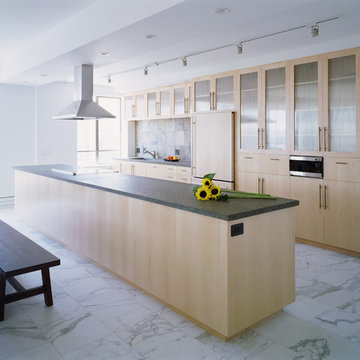
This project is about memory and transformation. The clients' upbringing in India and memories of the cool white Calacatta Oro floors of her grandfather's house 1960s highrise unit into an open plan that is both informal and luxurious. Marble and finely grained quartersawn maple create a simple aesthetic that runs in variations throughtout all of the rooms of this complete interior re-build. The use of waterjet cut, hand inlaid onyx lotus flowers creates an evocative entry.
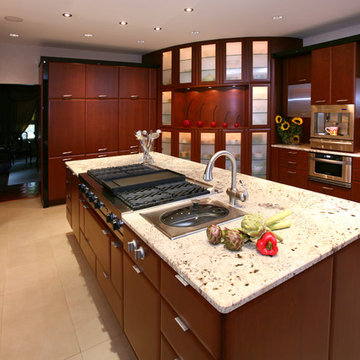
Custom Kitchen
This is an example of a large contemporary galley open plan kitchen in Newark with flat-panel cabinets, dark wood cabinets, a submerged sink, granite worktops, stainless steel appliances, ceramic flooring and an island.
This is an example of a large contemporary galley open plan kitchen in Newark with flat-panel cabinets, dark wood cabinets, a submerged sink, granite worktops, stainless steel appliances, ceramic flooring and an island.
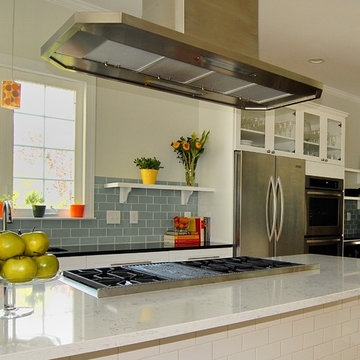
Photography: Glenn DeRosa
Medium sized traditional galley kitchen/diner in Charlotte with stainless steel appliances, white cabinets, granite worktops, blue splashback, glass tiled splashback, a submerged sink, light hardwood flooring, an island and glass-front cabinets.
Medium sized traditional galley kitchen/diner in Charlotte with stainless steel appliances, white cabinets, granite worktops, blue splashback, glass tiled splashback, a submerged sink, light hardwood flooring, an island and glass-front cabinets.

Bertrand Fompeyrine
Design ideas for a medium sized scandinavian galley open plan kitchen in Paris with a double-bowl sink, black cabinets, wood worktops, black appliances, an island, brown splashback and ceramic flooring.
Design ideas for a medium sized scandinavian galley open plan kitchen in Paris with a double-bowl sink, black cabinets, wood worktops, black appliances, an island, brown splashback and ceramic flooring.

Michael deLeon Photography
Medium sized country galley kitchen/diner in Denver with recessed-panel cabinets, white cabinets, quartz worktops, brown splashback, stainless steel appliances, medium hardwood flooring, an island and stone tiled splashback.
Medium sized country galley kitchen/diner in Denver with recessed-panel cabinets, white cabinets, quartz worktops, brown splashback, stainless steel appliances, medium hardwood flooring, an island and stone tiled splashback.
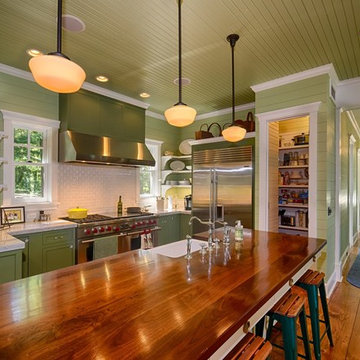
All photographs by Michael Rabaut / LookingGlasspro.com
Photo of a beach style galley kitchen in Detroit with a belfast sink, green cabinets, white splashback, metro tiled splashback and stainless steel appliances.
Photo of a beach style galley kitchen in Detroit with a belfast sink, green cabinets, white splashback, metro tiled splashback and stainless steel appliances.

Design ideas for a large midcentury galley open plan kitchen in Seattle with flat-panel cabinets, dark wood cabinets, stainless steel appliances, a submerged sink, composite countertops, cement flooring, an island and grey floors.
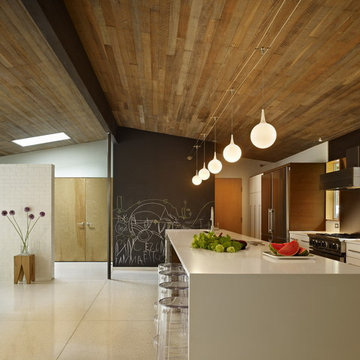
Photo: Ben Benschneider
Retro galley kitchen/diner in Seattle with flat-panel cabinets, white cabinets, metallic splashback, metal splashback and stainless steel appliances.
Retro galley kitchen/diner in Seattle with flat-panel cabinets, white cabinets, metallic splashback, metal splashback and stainless steel appliances.
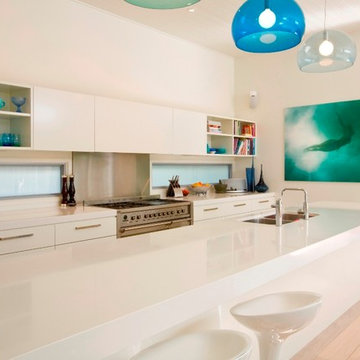
Simon Wood
Design ideas for a contemporary galley kitchen in Sydney with a double-bowl sink, flat-panel cabinets and white cabinets.
Design ideas for a contemporary galley kitchen in Sydney with a double-bowl sink, flat-panel cabinets and white cabinets.
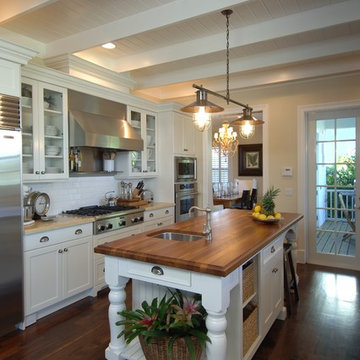
Inspiration for a medium sized classic galley enclosed kitchen in Miami with metro tiled splashback, wood worktops, white cabinets, white splashback, stainless steel appliances, a single-bowl sink, shaker cabinets, dark hardwood flooring and an island.
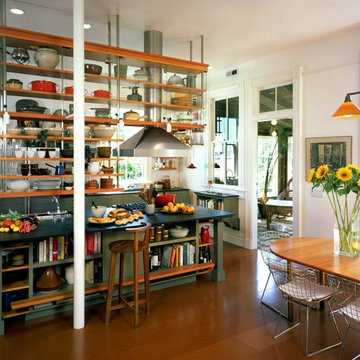
Kitchen island with suspended shelves above. Photos by Linda Svendsen.
Inspiration for an industrial galley kitchen/diner in San Francisco with open cabinets and green cabinets.
Inspiration for an industrial galley kitchen/diner in San Francisco with open cabinets and green cabinets.
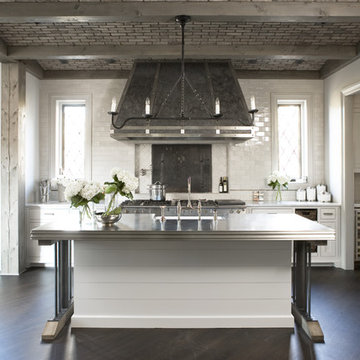
Rachael Boling Photography
Photo of a large classic galley open plan kitchen in Other with metro tiled splashback, stainless steel appliances, dark hardwood flooring, white cabinets, granite worktops, white splashback, an island and shaker cabinets.
Photo of a large classic galley open plan kitchen in Other with metro tiled splashback, stainless steel appliances, dark hardwood flooring, white cabinets, granite worktops, white splashback, an island and shaker cabinets.
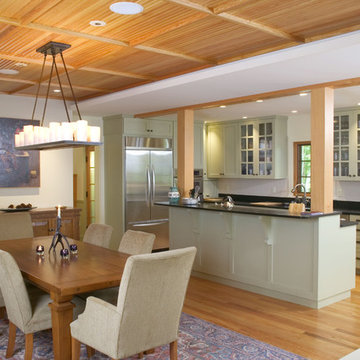
Photo by Randy O'Rourke
A lake-front "lodge" for family and extended family.
Photo of a classic galley kitchen/diner in Boston with stainless steel appliances.
Photo of a classic galley kitchen/diner in Boston with stainless steel appliances.

© Paul Bardagjy Photography
Design ideas for a medium sized modern galley kitchen/diner in Austin with stainless steel appliances, flat-panel cabinets, grey cabinets, engineered stone countertops, glass sheet splashback, a submerged sink, medium hardwood flooring, an island and brown floors.
Design ideas for a medium sized modern galley kitchen/diner in Austin with stainless steel appliances, flat-panel cabinets, grey cabinets, engineered stone countertops, glass sheet splashback, a submerged sink, medium hardwood flooring, an island and brown floors.
Galley Kitchen Ideas and Designs
3