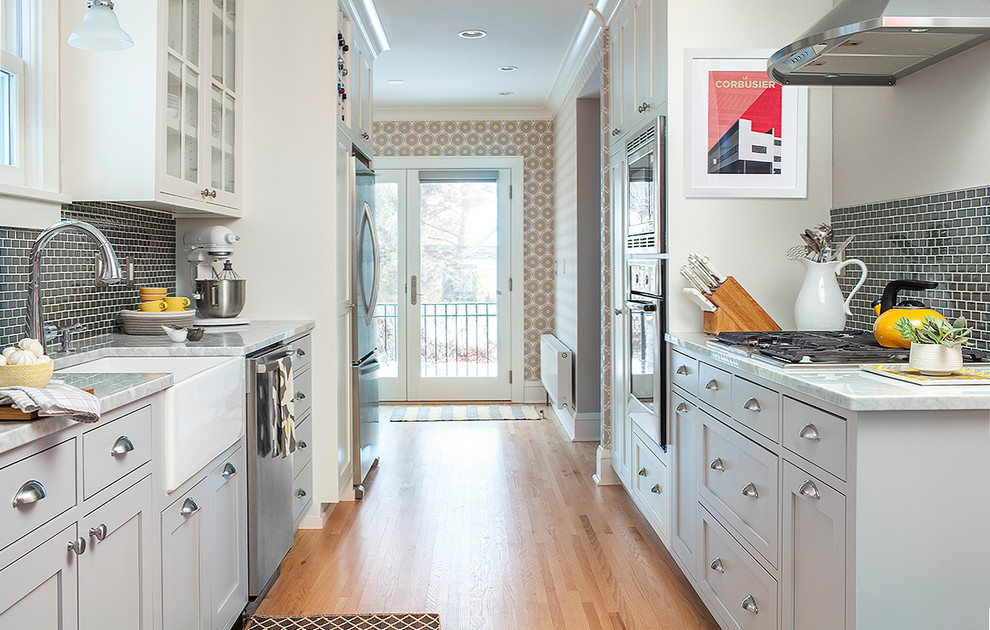
Galley Kitchen
Transitional Kitchen, Minneapolis
A galley kitchen layout is as classic and efficient as it gets. Long narrow kitchen spaces that connect with other rooms are perfect candidates for this type of layout. With the sitting room beyond and the glass door to the back yard, this kitchen reads larger and becomes a true hub in the main level circulation pattern.
Painted gray base cabinets anchor glass front white upper cabinets. Although a more recent trend, cabinets of different colors is an old and traditional look, originally established decades ago when farm kitchens were modified in stages often with cabinets of different colors or finishes.
Chelsea Eul Photography

Oven stove placement