Galley Kitchen with a Belfast Sink Ideas and Designs
Refine by:
Budget
Sort by:Popular Today
161 - 180 of 25,449 photos
Item 1 of 3
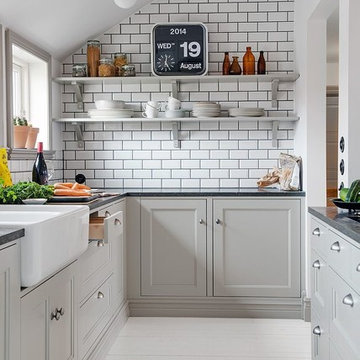
Photo of a small contemporary galley enclosed kitchen in Madrid with a belfast sink, recessed-panel cabinets, grey cabinets, white splashback, metro tiled splashback, painted wood flooring and no island.
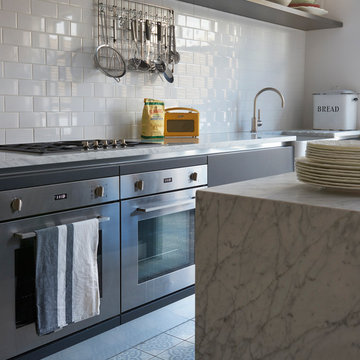
The rear of the property has been extended to the side and opened up into the garden with aluminium French doors with traditional divisions.
The kitchen is Italian, with recessed metal handles and a light coloured marble worktop, which encompasses the freestanding kitchen island on three sides. The fronts have been painted in a Farrow and Ball colour.
The floor tiles are hand made, on top of underfloor heating.
The splashback is made of white metro tiles.
Photography by Verity Cahill
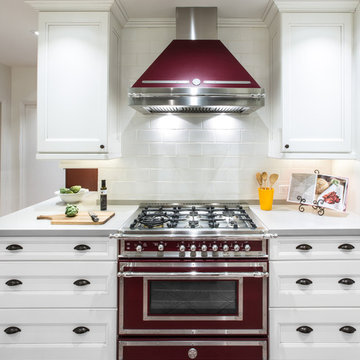
Andre Movsesyan
Medium sized traditional galley enclosed kitchen in Los Angeles with a belfast sink, flat-panel cabinets, white cabinets, engineered stone countertops, white splashback, cement tile splashback, stainless steel appliances, ceramic flooring and no island.
Medium sized traditional galley enclosed kitchen in Los Angeles with a belfast sink, flat-panel cabinets, white cabinets, engineered stone countertops, white splashback, cement tile splashback, stainless steel appliances, ceramic flooring and no island.
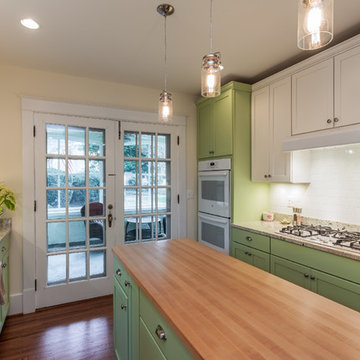
Bradley Jones
This is an example of a traditional galley kitchen/diner in DC Metro with a belfast sink, shaker cabinets, green cabinets, wood worktops, white appliances, medium hardwood flooring and an island.
This is an example of a traditional galley kitchen/diner in DC Metro with a belfast sink, shaker cabinets, green cabinets, wood worktops, white appliances, medium hardwood flooring and an island.

This is an example of a medium sized traditional galley kitchen/diner in New York with recessed-panel cabinets, white cabinets, grey splashback, stainless steel appliances, an island, marble splashback, a belfast sink, engineered stone countertops, medium hardwood flooring and grey floors.
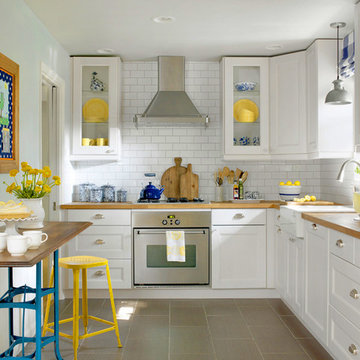
Kitchen design by Little Black Door Designs.
Photo Credit: Alise O'Brien
Design ideas for a small farmhouse galley kitchen/diner in St Louis with a belfast sink, shaker cabinets, white cabinets, wood worktops, white splashback, metro tiled splashback, stainless steel appliances, porcelain flooring and no island.
Design ideas for a small farmhouse galley kitchen/diner in St Louis with a belfast sink, shaker cabinets, white cabinets, wood worktops, white splashback, metro tiled splashback, stainless steel appliances, porcelain flooring and no island.

Photo of a large shabby-chic style galley kitchen/diner in Orange County with a belfast sink, shaker cabinets, white cabinets, marble worktops, metro tiled splashback, stainless steel appliances, medium hardwood flooring and multiple islands.
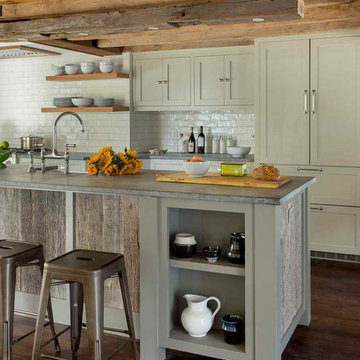
Reclaimed antique barnboard was used as panels in the island adding a unique element this this traditionally styled piece.
Photos by Eric Roth
Design ideas for a small country galley kitchen/diner in Boston with a belfast sink, recessed-panel cabinets, grey cabinets, soapstone worktops, white splashback, ceramic splashback, stainless steel appliances, dark hardwood flooring and an island.
Design ideas for a small country galley kitchen/diner in Boston with a belfast sink, recessed-panel cabinets, grey cabinets, soapstone worktops, white splashback, ceramic splashback, stainless steel appliances, dark hardwood flooring and an island.
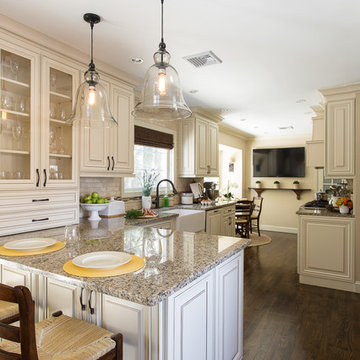
Classic Family Kitchen Renovation - Long Island, New York
Interior Design: Jeanne Campana Design
Inspiration for a large traditional galley kitchen in New York with a belfast sink, raised-panel cabinets, beige cabinets, granite worktops, beige splashback, glass tiled splashback, stainless steel appliances, dark hardwood flooring and a breakfast bar.
Inspiration for a large traditional galley kitchen in New York with a belfast sink, raised-panel cabinets, beige cabinets, granite worktops, beige splashback, glass tiled splashback, stainless steel appliances, dark hardwood flooring and a breakfast bar.

AV Architects + Builders
Location: Great Falls, VA, USA
Our modern farm style home design was exactly what our clients were looking for. They had the charm and the landscape they wanted, but needed a boost to help accommodate a family of four. Our design saw us tear down their existing garage and transform the space into an entertaining family friendly kitchen. This addition moved the entry of the home to the other side and switched the view of the kitchen on the side of the home with more natural light. As for the ceilings, we went ahead and changed the traditional 7’8” ceilings to a 9’4” ceiling. Our decision to approach this home with smart design resulted in removing the existing stick frame roof and replacing it with engineered trusses to have a higher and wider roof, which allowed for the open plan to be implemented without the use of supporting beams. And once the finished product was complete, our clients had a home that doubled in space and created many more opportunities for entertaining and relaxing in style.
Stacy Zarin Photography

The Kitchen and Entry Foyer tucked under the wood loft
Inspiration for a small modern galley open plan kitchen in Portland with a belfast sink, flat-panel cabinets, white cabinets, concrete worktops, white splashback, ceramic splashback, stainless steel appliances, concrete flooring, an island and grey floors.
Inspiration for a small modern galley open plan kitchen in Portland with a belfast sink, flat-panel cabinets, white cabinets, concrete worktops, white splashback, ceramic splashback, stainless steel appliances, concrete flooring, an island and grey floors.
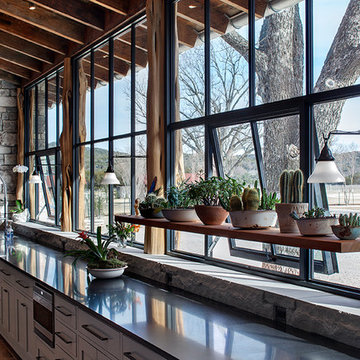
Rehme Steel Windows & Doors
Don B. McDonald, Architect
TMD Builders
Thomas McConnell Photography
Inspiration for a rustic galley kitchen in Austin with a belfast sink, grey cabinets, stainless steel appliances, medium hardwood flooring and an island.
Inspiration for a rustic galley kitchen in Austin with a belfast sink, grey cabinets, stainless steel appliances, medium hardwood flooring and an island.
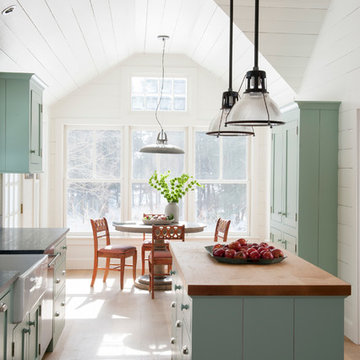
Premium Wide Plank Maple wood island counter top with sealed and oiled finish. Designed by Rafe Churchill, LLC
Design ideas for a medium sized farmhouse galley kitchen/diner in New York with a belfast sink, beaded cabinets, blue cabinets, soapstone worktops and an island.
Design ideas for a medium sized farmhouse galley kitchen/diner in New York with a belfast sink, beaded cabinets, blue cabinets, soapstone worktops and an island.
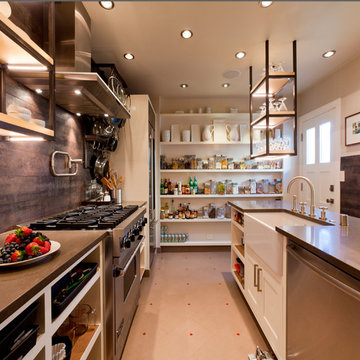
This is an example of a medium sized galley kitchen in Albuquerque with a belfast sink, open cabinets, white cabinets, composite countertops, brown splashback, stainless steel appliances and ceramic flooring.

Matt Kocourek Photography
Photo of a medium sized traditional galley kitchen in Kansas City with recessed-panel cabinets, white cabinets, quartz worktops, an island, a belfast sink, ceramic splashback, stainless steel appliances, grey splashback and dark hardwood flooring.
Photo of a medium sized traditional galley kitchen in Kansas City with recessed-panel cabinets, white cabinets, quartz worktops, an island, a belfast sink, ceramic splashback, stainless steel appliances, grey splashback and dark hardwood flooring.
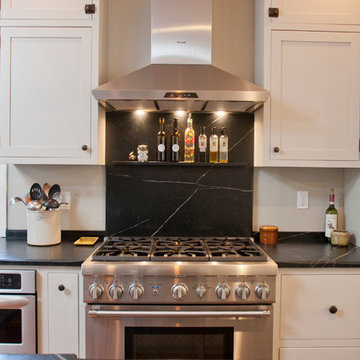
This beautiful farmhouse kitchen in soft grey tones bridge the gap between old and new. Thermador appliances work hard for the avid cooks who live here. Design by Jarrett Design, LLC. Cabinetry by Plain & Fancy Cabinetry. Counters by Bucks County Soapstone. Matt Villano Photography

IKEA kitchen marvel:
Professional consultants, Dave & Karen like to entertain and truly maximized the practical with the aesthetically fun in this kitchen remodel of their Fairview condo in Vancouver B.C. With a budget of about $55,000 and 120 square feet, working with their contractor, Alair Homes, they took their time to thoughtfully design and focus their money where it would pay off in the reno. Karen wanted ample wine storage and Dave wanted a considerable liquor case. The result? A 3 foot deep custom pullout red wine rack that holds 40 bottles of red, nicely tucked in beside a white wine fridge that also holds another 40 bottles of white. They sourced a 140-year-old wrought iron gate that fit the wall space, and re-purposed it as a functional art piece to frame a custom 30 bottle whiskey shelf.
Durability and value were themes throughout the project. Bamboo laminated counter tops that wrap the entire kitchen and finish in a waterfall end are beautiful and sustainable. Contrasting with the dark reclaimed, hand hewn, wide plank wood floor and homestead enamel sink, its a wonderful blend of old and new. Nice appliance features include the European style Liebherr integrated fridge and instant hot water tap.
The original kitchen had Ikea cabinets and the owners wanted to keep the sleek styling and re-use the existing cabinets. They spent some time on Houzz and made their own idea book. Confident with good ideas, they set out to purchase additional Ikea cabinet pieces to create the new vision. Walls were moved and structural posts created to accommodate the new configuration. One area that was a challenge was at the end of the U shaped kitchen. There are stairs going to the loft and roof top deck (amazing views of downtown Vancouver!), and the stairs cut an angle through the cupboard area and created a void underneath them. Ideas like a cabinet man size door to a hidden room were contemplated, but in the end a unifying idea and space creator was decided on. Put in a custom appliance garage on rollers that is 3 feet deep and rolls into the void under the stairs, and is large enough to hide everything! And under the counter is room for the famous wine rack and cooler.
The result is a chic space that is comfy and inviting and keeps the urban flair the couple loves.
http://www.alairhomes.com/vancouver
©Ema Peter
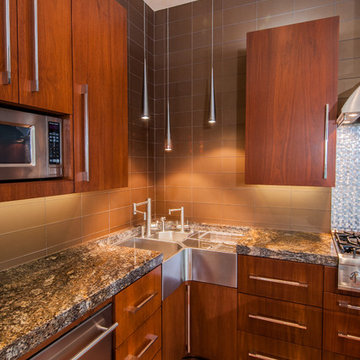
Design ideas for a contemporary galley kitchen/diner in Dallas with a belfast sink, flat-panel cabinets, medium wood cabinets, granite worktops, metallic splashback, stainless steel appliances and glass tiled splashback.
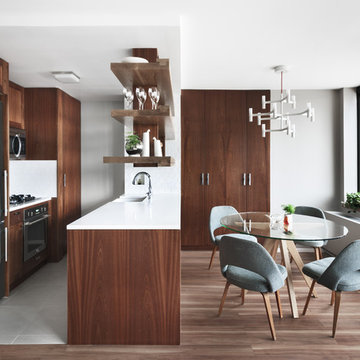
What once was a closed off galley kitchen, is now open to the dining room and living area. Perfect use of space for a Manhattan Size One Bedroom Apartment.
© Devon Banks

The existing 70's styled kitchen needed a complete makeover. The original kitchen and family room wing included a rabbit warren of small rooms with an awkward angled family room separating the kitchen from the formal spaces.
The new space plan required moving the angled wall two feet to widen the space for an island. The kitchen was relocated to what was the original family room enabling direct access to both the formal dining space and the new family room space.
The large island is the heart of the redesigned kitchen, ample counter space flanks the island cooking station and the raised glass door cabinets provide a visually interesting separation of work space and dining room.
The contemporized Arts and Crafts style developed for the space integrates seamlessly with the existing shingled home. Split panel doors in rich cherry wood are the perfect foil for the dark granite counters with sparks of cobalt blue.
Dave Adams Photography
Galley Kitchen with a Belfast Sink Ideas and Designs
9