Galley Kitchen with a Coffered Ceiling Ideas and Designs
Refine by:
Budget
Sort by:Popular Today
1 - 20 of 999 photos
Item 1 of 3

This amazing old house was in need of something really special and by mixing a couple of antiques with modern dark Eggersmann units we have a real stand out kitchen that looks like no other we have ever done. What a joy to work with such a visionary client and on such a beautiful home.

This House was a complete bare bones project, starting from pre planning stage to completion. The house was fully constructed out of sips panels.
Inspiration for a medium sized contemporary cream and black galley open plan kitchen in Other with flat-panel cabinets, black cabinets, granite worktops, metallic splashback, black appliances, laminate floors, an island, beige floors, black worktops, a coffered ceiling, feature lighting and a submerged sink.
Inspiration for a medium sized contemporary cream and black galley open plan kitchen in Other with flat-panel cabinets, black cabinets, granite worktops, metallic splashback, black appliances, laminate floors, an island, beige floors, black worktops, a coffered ceiling, feature lighting and a submerged sink.

This Historical Home was built in the Columbia Country Club in 1925 and was ready for a new, modern kitchen which kept the traditional feel of the home. A previous sunroom addition created a dining room, but the original kitchen layout kept the two rooms divided. The kitchen was a small and cramped c-shape with a narrow door leading into the dining area.
The kitchen and dining room were completely opened up, creating a long, galley style, open layout which maximized the space and created a very good flow. Dimensions In Wood worked in conjuction with the client’s architect and contractor to complete this renovation.
Custom cabinets were built to use every square inch of the floorplan, with the cabinets extending all the way to the ceiling for the most storage possible. Our woodworkers even created a step stool, staining it to match the kitchen for reaching these high cabinets. The family already had a kitchen table and chairs they were happy with, so we refurbished them to match the kitchen’s new stain and paint color.
Crown molding top the cabinet boxes and extends across the ceiling where they create a coffered ceiling, highlighting the beautiful light fixtures centered on a wood medallion.
Columns were custom built to provide separation between the different sections of the kitchen, while also providing structural support.
Our master craftsmen kept the original 1925 glass cabinet doors, fitted them with modern hardware, repainted and incorporated them into new cabinet boxes. TASK LED Lighting was added to this china cabinet, highlighting the family’s decorative dishes.
Appliance Garage
On one side of the kitchen we built an appliance garage with doors that slide back into the cabinet, integrated power outlets and door activated lighting. Beside this is a small Galley Workstation for beverage and bar service which has the Galley Bar Kit perfect for sliced limes and more.
Baking Cabinet with Pocket Doors
On the opposite side, a baking cabinet was built to house a mixer and all the supplies needed for creating confections. Automatic LED lights, triggered by opening the door, create a perfect baker’s workstation. Both pocket doors slide back inside the cabinet for maximum workspace, then close to hide everything, leaving a clean, minimal kitchen devoid of clutter.
Super deep, custom drawers feature custom dividers beneath the baking cabinet. Then beneath the appliance garage another deep drawer has custom crafted produce boxes per the customer’s request.
Central to the kitchen is a walnut accent island with a granite countertop and a Stainless Steel Galley Workstation and an overhang for seating. Matching bar stools slide out of the way, under the overhang, when not in use. A color matched outlet cover hides power for the island whenever appliances are needed during preparation.
The Galley Workstation has several useful attachments like a cutting board, drying rack, colander holder, and more. Integrated into the stone countertops are a drinking water spigot, a soap dispenser, garbage disposal button and the pull out, sprayer integrated faucet.
Directly across from the conveniently positioned stainless steel sink is a Bertazzoni Italia stove with 5 burner cooktop. A custom mosaic tile backsplash makes a beautiful focal point. Then, on opposite sides of the stove, columns conceal Rev-a-Shelf pull out towers which are great for storing small items, spices, and more. All outlets on the stone covered walls also sport dual USB outlets for charging mobile devices.
Stainless Steel Whirlpool appliances throughout keep a consistent and clean look. The oven has a matching microwave above it which also works as a convection oven. Dual Whirlpool dishwashers can handle all the family’s dirty dishes.
The flooring has black, marble tile inlays surrounded by ceramic tile, which are period correct for the age of this home, while still being modern, durable and easy to clean.
Finally, just off the kitchen we also remodeled their bar and snack alcove. A small liquor cabinet, with a refrigerator and wine fridge sits opposite a snack bar and wine glass cabinets. Crown molding, granite countertops and cabinets were all customized to match this space with the rest of the stunning kitchen.
Dimensions In Wood is more than 40 years of custom cabinets. We always have been, but we want YOU to know just how much more there is to our Dimensions.
The Dimensions we cover are endless: custom cabinets, quality water, appliances, countertops, wooden beams, Marvin windows, and more. We can handle every aspect of your kitchen, bathroom or home remodel.

Contemporary galley kitchen in Chicago with a submerged sink, shaker cabinets, white cabinets, white splashback, stainless steel appliances, an island, multi-coloured floors, white worktops and a coffered ceiling.

Design ideas for a medium sized traditional galley kitchen/diner in Philadelphia with a submerged sink, raised-panel cabinets, beige cabinets, light hardwood flooring, an island, beige floors, grey worktops and a coffered ceiling.

Beautiful clean, simple, white kitchen cabinets. Love the accent of the black pendant lights, and swing out barstools that are always in place!
Medium sized country galley kitchen/diner in Salt Lake City with a submerged sink, shaker cabinets, white cabinets, granite worktops, grey splashback, brick splashback, black appliances, vinyl flooring, an island, brown floors, grey worktops and a coffered ceiling.
Medium sized country galley kitchen/diner in Salt Lake City with a submerged sink, shaker cabinets, white cabinets, granite worktops, grey splashback, brick splashback, black appliances, vinyl flooring, an island, brown floors, grey worktops and a coffered ceiling.

Expansive modern galley open plan kitchen in Salt Lake City with a submerged sink, flat-panel cabinets, medium wood cabinets, quartz worktops, beige splashback, stone slab splashback, stainless steel appliances, medium hardwood flooring, an island, brown floors, beige worktops and a coffered ceiling.

1978 KITCHEN REMODEL USING WHITE & SAGE GREEN COLOR PALLET CREATING A FRESH, BRIGHT, AND FUNCTIONAL SPACE THAT WILL SERVE THE FAMILY FOR YEARS TO COME.
CABINETS
DOORS & DRAWERS REMOVED RAISED PANEL / INSTALLED W/ FLAT PANEL
HARDWARE REMOVED ANTIQUE BRASS / INSTALLED RUBBED OIL BRONZE
PAINT SHERWIN WILLIAMS ALABASTER
TOP REMOVED WOOD GRAIN LAMINATE
INSTALLED QUARTZ SIMPLY WHITE 3CM BEVEL EDGE
WALLS PAINT CLARK & KENSINGTON DRIED SAGE 26A-3

This kitchen had already been remodeled but our clients need help styling. They are plant lovers and cooks and despite plenty of cabinet and pantry space, the kitchen had become overrun by plant stands and cooking tools. We helped them highlight their favorite plants and keep the countertops open to showcase their beautiful kitchen.
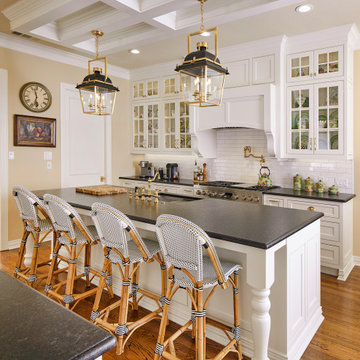
Architecture, design and construction by USI.
-Engineering of strong focal elements required:
-Exterior window removal
-Appliance re-assignments
-Plumbing re-assignments
-Managing flow to connected areas
-Curated theme
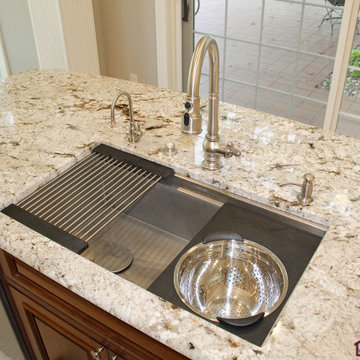
This Historical Home was built in the Columbia Country Club in 1925 and was ready for a new, modern kitchen which kept the traditional feel of the home. A previous sunroom addition created a dining room, but the original kitchen layout kept the two rooms divided. The kitchen was a small and cramped c-shape with a narrow door leading into the dining area.
The kitchen and dining room were completely opened up, creating a long, galley style, open layout which maximized the space and created a very good flow. Dimensions In Wood worked in conjuction with the client’s architect and contractor to complete this renovation.
Custom cabinets were built to use every square inch of the floorplan, with the cabinets extending all the way to the ceiling for the most storage possible. Our woodworkers even created a step stool, staining it to match the kitchen for reaching these high cabinets. The family already had a kitchen table and chairs they were happy with, so we refurbished them to match the kitchen’s new stain and paint color.
Crown molding top the cabinet boxes and extends across the ceiling where they create a coffered ceiling, highlighting the beautiful light fixtures centered on a wood medallion.
Columns were custom built to provide separation between the different sections of the kitchen, while also providing structural support.
Our master craftsmen kept the original 1925 glass cabinet doors, fitted them with modern hardware, repainted and incorporated them into new cabinet boxes. TASK LED Lighting was added to this china cabinet, highlighting the family’s decorative dishes.
Appliance Garage
On one side of the kitchen we built an appliance garage with doors that slide back into the cabinet, integrated power outlets and door activated lighting. Beside this is a small Galley Workstation for beverage and bar service which has the Galley Bar Kit perfect for sliced limes and more.
Baking Cabinet with Pocket Doors
On the opposite side, a baking cabinet was built to house a mixer and all the supplies needed for creating confections. Automatic LED lights, triggered by opening the door, create a perfect baker’s workstation. Both pocket doors slide back inside the cabinet for maximum workspace, then close to hide everything, leaving a clean, minimal kitchen devoid of clutter.
Super deep, custom drawers feature custom dividers beneath the baking cabinet. Then beneath the appliance garage another deep drawer has custom crafted produce boxes per the customer’s request.
Central to the kitchen is a walnut accent island with a granite countertop and a Stainless Steel Galley Workstation and an overhang for seating. Matching bar stools slide out of the way, under the overhang, when not in use. A color matched outlet cover hides power for the island whenever appliances are needed during preparation.
The Galley Workstation has several useful attachments like a cutting board, drying rack, colander holder, and more. Integrated into the stone countertops are a drinking water spigot, a soap dispenser, garbage disposal button and the pull out, sprayer integrated faucet.
Directly across from the conveniently positioned stainless steel sink is a Bertazzoni Italia stove with 5 burner cooktop. A custom mosaic tile backsplash makes a beautiful focal point. Then, on opposite sides of the stove, columns conceal Rev-a-Shelf pull out towers which are great for storing small items, spices, and more. All outlets on the stone covered walls also sport dual USB outlets for charging mobile devices.
Stainless Steel Whirlpool appliances throughout keep a consistent and clean look. The oven has a matching microwave above it which also works as a convection oven. Dual Whirlpool dishwashers can handle all the family’s dirty dishes.
The flooring has black, marble tile inlays surrounded by ceramic tile, which are period correct for the age of this home, while still being modern, durable and easy to clean.
Finally, just off the kitchen we also remodeled their bar and snack alcove. A small liquor cabinet, with a refrigerator and wine fridge sits opposite a snack bar and wine glass cabinets. Crown molding, granite countertops and cabinets were all customized to match this space with the rest of the stunning kitchen.
Dimensions In Wood is more than 40 years of custom cabinets. We always have been, but we want YOU to know just how much more there is to our Dimensions.
The Dimensions we cover are endless: custom cabinets, quality water, appliances, countertops, wooden beams, Marvin windows, and more. We can handle every aspect of your kitchen, bathroom or home remodel.
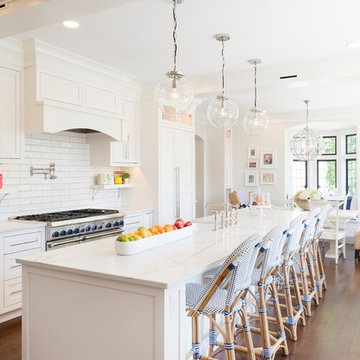
This is the most perfect use of the space. An expansive eleven-foot island and gourmet six-burner gas range are perfect for the at-home chef! The additional molding details on the island help anchor it in the space and give it a more personalized touch.

Photo of a small galley enclosed kitchen in Other with an integrated sink, shaker cabinets, black cabinets, quartz worktops, black splashback, ceramic splashback, black appliances, plywood flooring, no island, brown floors, black worktops and a coffered ceiling.

Medium sized traditional galley kitchen/diner in Boston with an integrated sink, recessed-panel cabinets, white cabinets, marble worktops, multi-coloured splashback, marble splashback, integrated appliances, medium hardwood flooring, an island, brown floors, multicoloured worktops and a coffered ceiling.
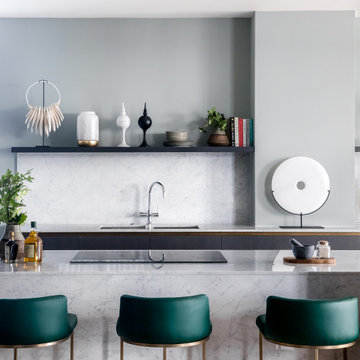
Minimalist kitchen with pale grey walls and large white Carrara marble island. Emerald green bar stools with bronze legs. Open shelving with a mix of interesting objet completes the clean-lined simplicity of the scheme.
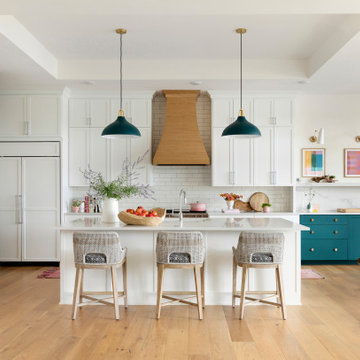
Custom kitchen featuring wood hood, walk-in pantry and eat-in dining.
Inspiration for a large nautical galley kitchen in Minneapolis with a submerged sink, flat-panel cabinets, white cabinets, engineered stone countertops, white splashback, ceramic splashback, integrated appliances, light hardwood flooring, an island, brown floors, white worktops and a coffered ceiling.
Inspiration for a large nautical galley kitchen in Minneapolis with a submerged sink, flat-panel cabinets, white cabinets, engineered stone countertops, white splashback, ceramic splashback, integrated appliances, light hardwood flooring, an island, brown floors, white worktops and a coffered ceiling.
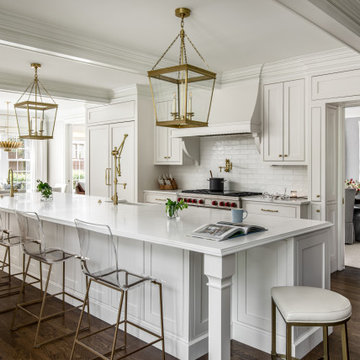
Kitchen
Large classic galley kitchen in Nashville with a belfast sink, beaded cabinets, white cabinets, engineered stone countertops, white splashback, porcelain splashback, integrated appliances, an island, white worktops, a coffered ceiling, dark hardwood flooring and brown floors.
Large classic galley kitchen in Nashville with a belfast sink, beaded cabinets, white cabinets, engineered stone countertops, white splashback, porcelain splashback, integrated appliances, an island, white worktops, a coffered ceiling, dark hardwood flooring and brown floors.

Contemporary Design and Build Kitchen for Luxorius Coastal living. The small kitchen was enlarged to create a fresh, open-concept. We wrapped an ugly column in grey mirrors to create a Black Pearle effect. Those mirrors beautifully reflect the Atlantic Ocean. Huge sitting area on the left to gather the family for breakfast. A lot of storage everywhere, a second under-counter refrigerator in addition to a full-size paneled Sub-zero .Wine cooler and Downdraft hood. Ceiling future learner A/C diffuser and recessed track lights combination

This kitchen pays homage to a British Colonial style of architecture combining formal design elements of the Victorian era with fresh tropical details inspired by the West Indies such as pineapples and exotic textiles.
Every detail was meticulously planned, from the coffered ceilings to the custom made ‘cross’ overhead doors which are glazed and backlit.
The classic blue joinery is in line with the Pantone Color Institute, Color of the Year for 2020 and brings a sense of tranquillity and calm to the space. The White Fantasy marble bench tops add an air of elegance and grace with the lambs tongue edge detail and timeless grey on white tones.
Complete with a butler’s pantry featuring full height glass doors, this kitchen is truly luxurious.
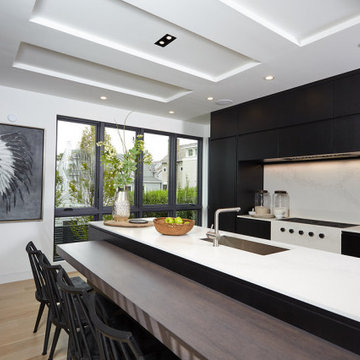
Modern black and white kitchen
Photo of a medium sized modern galley open plan kitchen in New York with a submerged sink, flat-panel cabinets, black cabinets, glass worktops, white splashback, stone slab splashback, black appliances, light hardwood flooring, an island, beige floors, white worktops and a coffered ceiling.
Photo of a medium sized modern galley open plan kitchen in New York with a submerged sink, flat-panel cabinets, black cabinets, glass worktops, white splashback, stone slab splashback, black appliances, light hardwood flooring, an island, beige floors, white worktops and a coffered ceiling.
Galley Kitchen with a Coffered Ceiling Ideas and Designs
1