Galley Kitchen with a Feature Wall Ideas and Designs
Refine by:
Budget
Sort by:Popular Today
1 - 20 of 518 photos
Item 1 of 3

Inspiration for a large contemporary galley open plan kitchen in London with a submerged sink, flat-panel cabinets, light wood cabinets, quartz worktops, stainless steel appliances, an island, a feature wall, dark hardwood flooring, brown floors and beige worktops.

Photo of an industrial galley open plan kitchen in London with a submerged sink, flat-panel cabinets, blue cabinets, grey splashback, dark hardwood flooring, an island, brown floors, grey worktops, a vaulted ceiling and a feature wall.

Design ideas for a large classic galley open plan kitchen in Surrey with a belfast sink, beaded cabinets, green cabinets, marble worktops, brick splashback, black appliances, light hardwood flooring, an island, grey worktops, a vaulted ceiling and a feature wall.

Large midcentury galley kitchen/diner in London with an integrated sink, blue cabinets, quartz worktops, green splashback, ceramic splashback, stainless steel appliances, light hardwood flooring, an island, beige floors, grey worktops and a feature wall.

The large open space continues the themes set out in the Living and Dining areas with a similar palette of darker surfaces and finishes, chosen to create an effect that is highly evocative of past centuries, linking new and old with a poetic approach.
The dark grey concrete floor is a paired with traditional but luxurious Tadelakt Moroccan plaster, chose for its uneven and natural texture as well as beautiful earthy hues.
The supporting structure is exposed and painted in a deep red hue to suggest the different functional areas and create a unique interior which is then reflected on the exterior of the extension.

Beautiful lacquered cabinets sit with an engineered stone bench top and denim blue walls for an open, modern Kitchen and Butler's Pantry
Medium sized contemporary galley kitchen in Christchurch with a submerged sink, white cabinets, engineered stone countertops, white splashback, porcelain splashback, integrated appliances, light hardwood flooring, an island, flat-panel cabinets, brown floors and a feature wall.
Medium sized contemporary galley kitchen in Christchurch with a submerged sink, white cabinets, engineered stone countertops, white splashback, porcelain splashback, integrated appliances, light hardwood flooring, an island, flat-panel cabinets, brown floors and a feature wall.

Кухня без навесных ящиков, с островом и пеналами под технику.
Обеденный стол раздвижной.
Фартук выполнен из натуральных плит терраццо.

This is an example of a classic galley enclosed kitchen in Other with blue cabinets, stainless steel appliances and a feature wall.
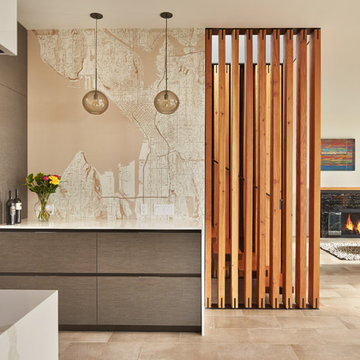
Benjamin Benschnider
Inspiration for a contemporary galley kitchen in Seattle with flat-panel cabinets, dark wood cabinets, stainless steel appliances and a feature wall.
Inspiration for a contemporary galley kitchen in Seattle with flat-panel cabinets, dark wood cabinets, stainless steel appliances and a feature wall.

A coastal Scandinavian renovation project, combining a Victorian seaside cottage with Scandi design. We wanted to create a modern, open-plan living space but at the same time, preserve the traditional elements of the house that gave it it's character.
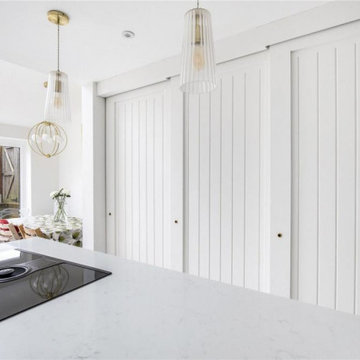
Photos of this finished project were kindly sent to us by the happy client! Its taken a while to upload them (as we have been very busy!) but I think you'll agree - it was worth the wait ! Thank you for sharing them Mrs I !!
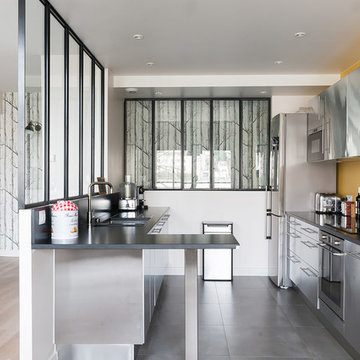
Crédit photos Lionel Moreau
Photo of a medium sized scandinavian galley enclosed kitchen in Paris with a submerged sink, flat-panel cabinets, stainless steel cabinets, stainless steel appliances, a breakfast bar, ceramic flooring and a feature wall.
Photo of a medium sized scandinavian galley enclosed kitchen in Paris with a submerged sink, flat-panel cabinets, stainless steel cabinets, stainless steel appliances, a breakfast bar, ceramic flooring and a feature wall.
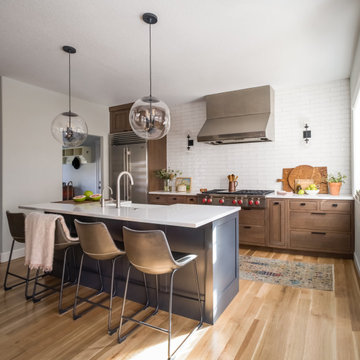
A view with the client’s existing 48″ Wolf rangetop and stainless hood. This stove was on the wall opposite and I wanted to give it some prominence and some breathing room.
Photo by Sara Yoder, Styled by Kristy Oatman
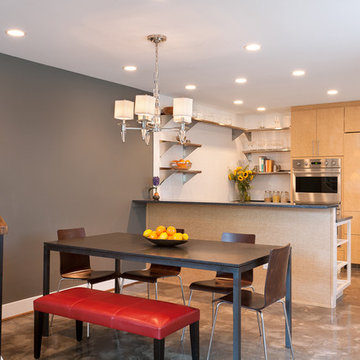
Small bohemian galley kitchen/diner in DC Metro with flat-panel cabinets, light wood cabinets, a double-bowl sink, soapstone worktops, integrated appliances, concrete flooring, a breakfast bar, grey floors and a feature wall.

While renovating the main living spaces we gave the kitchen a quick facelift so it could flow with the living spaces better. The kitchen will be fully renovated with new extension and rooflight installation later.
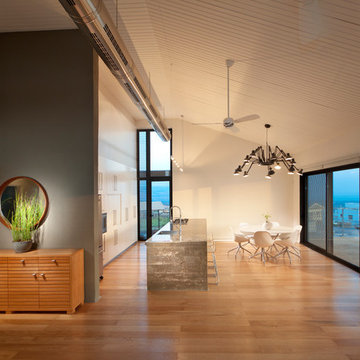
projecr for architect Michal schein
Photo of an urban galley open plan kitchen in Other with flat-panel cabinets, white cabinets and a feature wall.
Photo of an urban galley open plan kitchen in Other with flat-panel cabinets, white cabinets and a feature wall.
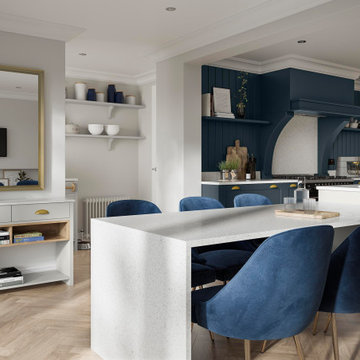
Photo of a medium sized traditional grey and teal galley open plan kitchen in Berkshire with a built-in sink, shaker cabinets, blue cabinets, quartz worktops, white splashback, granite splashback, black appliances, laminate floors, an island, beige floors, white worktops and a feature wall.
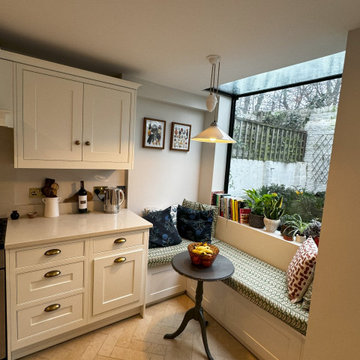
This is an example of a large galley enclosed kitchen in London with marble worktops, marble splashback, ceramic flooring, no island, beige floors and a feature wall.

Кухня без навесных ящиков, с островом и пеналами под технику.
Обеденный стол раздвижной.
Фартук выполнен из натуральных плит терраццо.

The large open space continues the themes set out in the Living and Dining areas with a similar palette of darker surfaces and finishes, chosen to create an effect that is highly evocative of past centuries, linking new and old with a poetic approach.
The dark grey concrete floor is a paired with traditional but luxurious Tadelakt Moroccan plaster, chose for its uneven and natural texture as well as beautiful earthy hues.
The supporting structure is exposed and painted in a deep red hue to suggest the different functional areas and create a unique interior which is then reflected on the exterior of the extension.
Galley Kitchen with a Feature Wall Ideas and Designs
1