Galley Kitchen with a Timber Clad Ceiling Ideas and Designs
Refine by:
Budget
Sort by:Popular Today
81 - 100 of 499 photos
Item 1 of 3
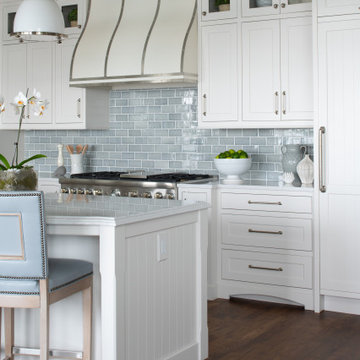
This fabulous, East Coast, shingle styled home is full of inspiring design details! The crisp clean details of a white painted kitchen are always in style! This captivating kitchen is replete with convenient banks of drawers keeping stored items within easy reach. The inset cabinetry is elegant and casual with its flat panel door style with a shiplap like center panel that coordinates with other shiplap features throughout the home. A large refrigerator and freezer anchor the space on both sides of the range, and blend seamlessly into the kitchen.
The spacious kitchen island invites family and friends to gather and make memories as you prepare meals. Conveniently located on each side of the sink are dual dishwashers, integrated into the cabinetry to ensure efficient clean-up.
Glass-fronted cabinetry, with a contrasting finished interior, showcases a collection of beautiful glassware.
This new construction kitchen and scullery uses a combination of Dura Supreme’s Highland door style in both Inset and full overlay in the “Linen White” paint finish. The built-in bookcases in the family room are shown in Dura Supreme’s Highland door in the Heirloom “O” finish on Cherry.
The kitchen opens to the living room area with a large stone fireplace with a white painted mantel and two beautiful built-in book cases using Dura Supreme Cabinetry.
Design by Studio M Kitchen & Bath, Plymouth, Minnesota.
Request a FREE Dura Supreme Brochure Packet:
https://www.durasupreme.com/request-brochures/
Find a Dura Supreme Showroom near you today:
https://www.durasupreme.com/request-brochures/
Want to become a Dura Supreme Dealer? Go to:
https://www.durasupreme.com/become-a-cabinet-dealer-request-form/
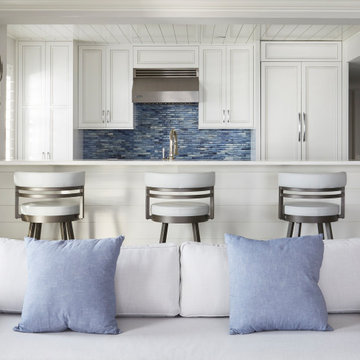
This condo we addressed the layout and making changes to the layout. By opening up the kitchen and turning the space into a great room. With the dining/bar, lanai, and family adding to the space giving it a open and spacious feeling. Then we addressed the hall with its too many doors. Changing the location of the guest bedroom door to accommodate a better furniture layout. The bathrooms we started from scratch The new look is perfectly suited for the clients and their entertaining lifestyle.
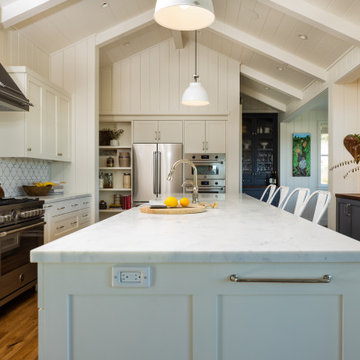
Photo of a large farmhouse galley kitchen in San Francisco with white cabinets, limestone worktops, multi-coloured splashback, mosaic tiled splashback, stainless steel appliances, an island, white worktops, a belfast sink, shaker cabinets, dark hardwood flooring, brown floors, exposed beams, a timber clad ceiling and a vaulted ceiling.
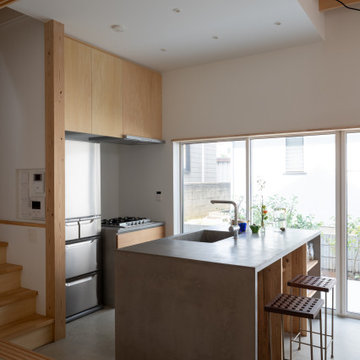
土間(内路地)に設えたキッチンカウンター。
写真:西川公朗
Design ideas for a small galley kitchen/diner in Other with an integrated sink, open cabinets, light wood cabinets, brown splashback, wood splashback, stainless steel appliances, concrete flooring, a breakfast bar, grey floors, grey worktops and a timber clad ceiling.
Design ideas for a small galley kitchen/diner in Other with an integrated sink, open cabinets, light wood cabinets, brown splashback, wood splashback, stainless steel appliances, concrete flooring, a breakfast bar, grey floors, grey worktops and a timber clad ceiling.
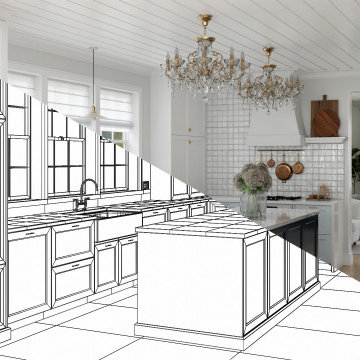
Design ideas for a medium sized galley kitchen/diner in Vancouver with a belfast sink, shaker cabinets, blue cabinets, engineered stone countertops, white splashback, cement tile splashback, integrated appliances, light hardwood flooring, an island, brown floors, multicoloured worktops and a timber clad ceiling.
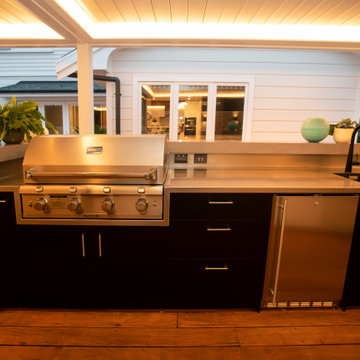
Outdoor kitchen by the pool with barbecue and pizza oven, Caeserstoneand stainless steel benchtops, laminated black ply fronts and Muros schist cladding
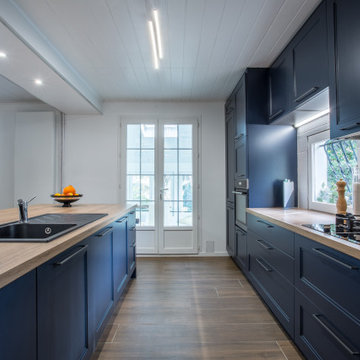
Rénovation complète d'un rdc dans une villa, ouverture du mur de séparation cuisine salle à manger et création d'un îlot de cuisine conviviale
Medium sized rural galley open plan kitchen in Lyon with a submerged sink, raised-panel cabinets, blue cabinets, laminate countertops, white splashback, ceramic splashback, stainless steel appliances, ceramic flooring, an island, brown floors, brown worktops and a timber clad ceiling.
Medium sized rural galley open plan kitchen in Lyon with a submerged sink, raised-panel cabinets, blue cabinets, laminate countertops, white splashback, ceramic splashback, stainless steel appliances, ceramic flooring, an island, brown floors, brown worktops and a timber clad ceiling.

Inspiration for a rural galley open plan kitchen in Minneapolis with a belfast sink, shaker cabinets, light wood cabinets, white splashback, mosaic tiled splashback, stainless steel appliances, medium hardwood flooring, multiple islands, brown floors, grey worktops, exposed beams, a timber clad ceiling and a drop ceiling.
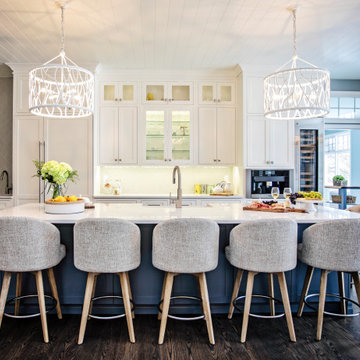
Inspiration for a large coastal galley open plan kitchen in Toronto with white cabinets, engineered stone countertops, glass tiled splashback, dark hardwood flooring, an island, brown floors, white worktops, a belfast sink, shaker cabinets, integrated appliances and a timber clad ceiling.
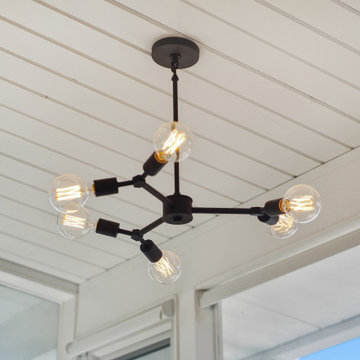
Medium sized classic galley open plan kitchen in San Francisco with a submerged sink, shaker cabinets, light wood cabinets, engineered stone countertops, white splashback, engineered quartz splashback, stainless steel appliances, light hardwood flooring, no island, brown floors, white worktops and a timber clad ceiling.
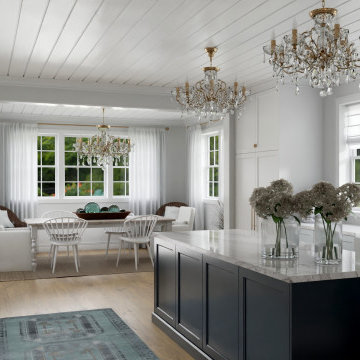
Inspiration for a medium sized galley kitchen/diner in Vancouver with a belfast sink, shaker cabinets, blue cabinets, engineered stone countertops, white splashback, cement tile splashback, integrated appliances, light hardwood flooring, an island, brown floors, multicoloured worktops and a timber clad ceiling.
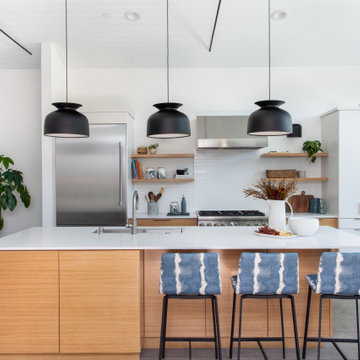
Medium sized retro galley kitchen/diner in San Francisco with flat-panel cabinets, engineered stone countertops, white splashback, ceramic splashback, stainless steel appliances, porcelain flooring, an island, grey floors, a submerged sink, medium wood cabinets, white worktops and a timber clad ceiling.
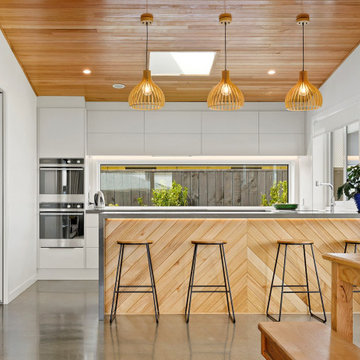
Natural world takes centre stage in the spacious kitchen with timber-covered island and ceilings.
Design ideas for a medium sized modern galley kitchen/diner in Other with stainless steel appliances, concrete flooring, grey floors and a timber clad ceiling.
Design ideas for a medium sized modern galley kitchen/diner in Other with stainless steel appliances, concrete flooring, grey floors and a timber clad ceiling.
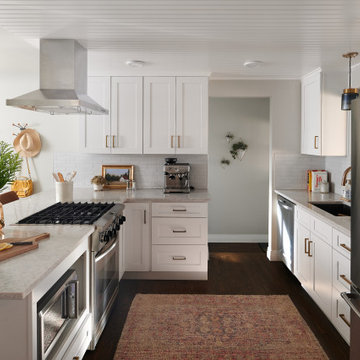
Inspiration for a medium sized bohemian galley kitchen/diner in Denver with a submerged sink, shaker cabinets, white cabinets, engineered stone countertops, grey splashback, ceramic splashback, stainless steel appliances, dark hardwood flooring, a breakfast bar, brown floors, grey worktops and a timber clad ceiling.
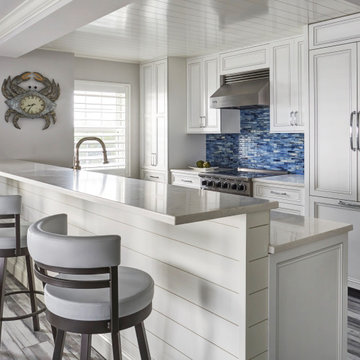
This condo we addressed the layout and making changes to the layout. By opening up the kitchen and turning the space into a great room. With the dining/bar, lanai, and family adding to the space giving it a open and spacious feeling. Then we addressed the hall with its too many doors. Changing the location of the guest bedroom door to accommodate a better furniture layout. The bathrooms we started from scratch The new look is perfectly suited for the clients and their entertaining lifestyle.
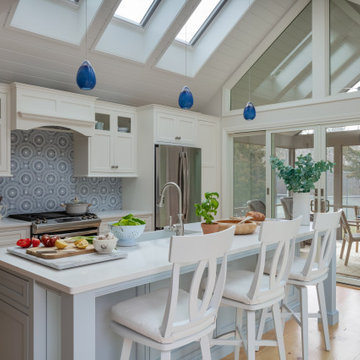
Kyle J Caldwell Photography
Inspiration for a beach style galley kitchen in Boston with a belfast sink, beaded cabinets, white cabinets, blue splashback, stainless steel appliances, light hardwood flooring, an island, beige floors, white worktops, a timber clad ceiling and a vaulted ceiling.
Inspiration for a beach style galley kitchen in Boston with a belfast sink, beaded cabinets, white cabinets, blue splashback, stainless steel appliances, light hardwood flooring, an island, beige floors, white worktops, a timber clad ceiling and a vaulted ceiling.
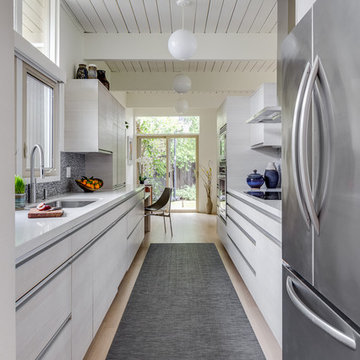
• Full Eichler Galley Kitchen Remodel
• Updated finishes in a warm palette of white + gray
• Decorative Accessory Styling
• General Contractor: CKM Construction
• Custom Casework: Benicia Cabinets
• Backsplash Tile: Artistic Tile
• Countertop: Caesarstone
• Induction Cooktop: GE Profile
• Exhaust Hood: Zephyr
• Wall Oven: Kitchenaid
• Flush mount hardware pulls - Hafele
• Leather + steel side chair - Frag
• Engineered Wood Floor - Cos Nano Tech
• Floor runner - Bolon
• Vintage globe pendant light fixtures - provided by the owner
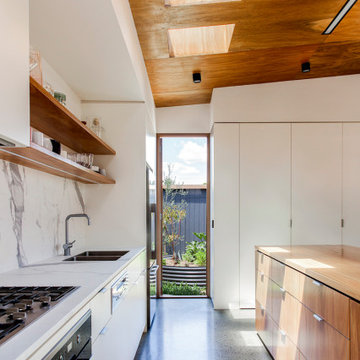
Contemporary home for young family in inner city
Inspiration for a medium sized contemporary galley open plan kitchen in Melbourne with a double-bowl sink, flat-panel cabinets, wood worktops, white splashback, porcelain splashback, stainless steel appliances, concrete flooring, an island, grey floors, white worktops and a timber clad ceiling.
Inspiration for a medium sized contemporary galley open plan kitchen in Melbourne with a double-bowl sink, flat-panel cabinets, wood worktops, white splashback, porcelain splashback, stainless steel appliances, concrete flooring, an island, grey floors, white worktops and a timber clad ceiling.
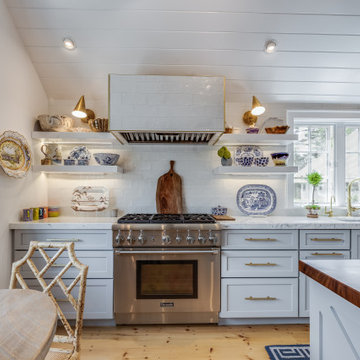
Design ideas for a classic galley kitchen/diner in Boston with a submerged sink, shaker cabinets, white cabinets, white splashback, metro tiled splashback, stainless steel appliances, light hardwood flooring, an island, beige floors, white worktops, a timber clad ceiling and a vaulted ceiling.

This is an example of an expansive classic grey and white galley open plan kitchen in Sydney with a belfast sink, shaker cabinets, white cabinets, grey splashback, black appliances, an island, beige floors, grey worktops, a timber clad ceiling, a vaulted ceiling, marble worktops, marble splashback and travertine flooring.
Galley Kitchen with a Timber Clad Ceiling Ideas and Designs
5