Galley Kitchen with a Wood Ceiling Ideas and Designs
Refine by:
Budget
Sort by:Popular Today
121 - 140 of 861 photos
Item 1 of 3

Light-filled kitchen and dining.
This is an example of a medium sized contemporary galley kitchen/diner in Sydney with a submerged sink, flat-panel cabinets, dark wood cabinets, engineered stone countertops, mosaic tiled splashback, black appliances, light hardwood flooring, an island, grey splashback, beige floors, grey worktops and a wood ceiling.
This is an example of a medium sized contemporary galley kitchen/diner in Sydney with a submerged sink, flat-panel cabinets, dark wood cabinets, engineered stone countertops, mosaic tiled splashback, black appliances, light hardwood flooring, an island, grey splashback, beige floors, grey worktops and a wood ceiling.
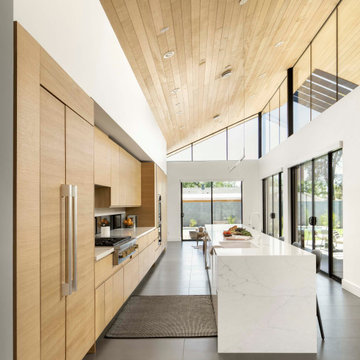
This is an example of a modern galley kitchen/diner in Phoenix with a built-in sink, light wood cabinets, engineered stone countertops, window splashback, an island, grey floors, white worktops and a wood ceiling.

The renovation of a mid century cottage on the lake, now serves as a guest house. The renovation preserved the original architectural elements such as the ceiling and original stone fireplace to preserve the character, personality and history and provide the inspiration and canvas to which everything else would be added. To prevent the space from feeling dark & too rustic, the lines were kept clean, the furnishings modern and the use of saturated color was strategically placed throughout.
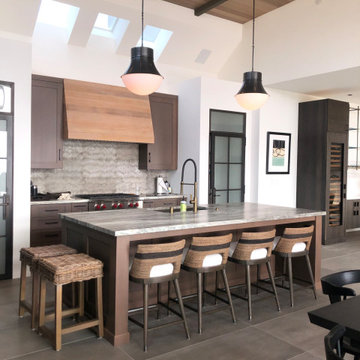
This is an example of a contemporary galley kitchen in San Francisco with a submerged sink, shaker cabinets, dark wood cabinets, grey splashback, stainless steel appliances, an island, grey floors, grey worktops, exposed beams and a wood ceiling.
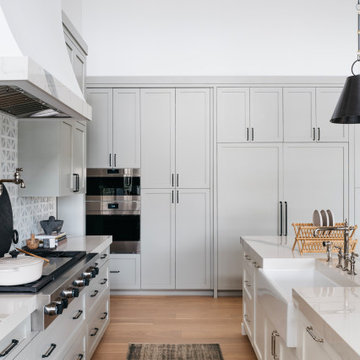
Design ideas for a large traditional galley open plan kitchen in Phoenix with a belfast sink, recessed-panel cabinets, white cabinets, marble worktops, white splashback, marble splashback, stainless steel appliances, light hardwood flooring, an island, beige floors, white worktops and a wood ceiling.
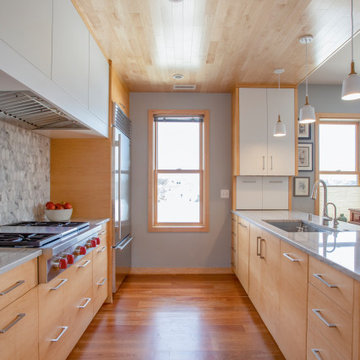
Design ideas for a modern galley kitchen/diner in Minneapolis with flat-panel cabinets, light wood cabinets, quartz worktops, a breakfast bar, white worktops, a single-bowl sink, multi-coloured splashback, stone tiled splashback, stainless steel appliances, medium hardwood flooring, brown floors and a wood ceiling.
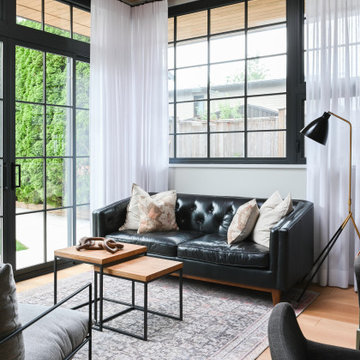
This North Vancouver Laneway home highlights a thoughtful floorplan to utilize its small square footage along with materials that added character while highlighting the beautiful architectural elements that draw your attention up towards the ceiling.
Build: Revel Built Construction
Interior Design: Rebecca Foster
Architecture: Architrix
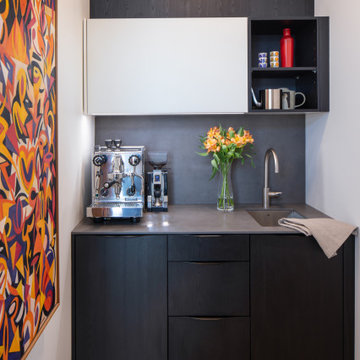
Kitchen and bath in a new modern sophisticated West of Market in Kirkland residence. Black Pine wood-laminate in kitchen, and Natural Oak in master vanity. Neolith countertops.
Photography: @laraswimmer

Contemporary galley kitchen in New York with a built-in sink, flat-panel cabinets, white cabinets, wood worktops, white splashback, stainless steel appliances, medium hardwood flooring, an island, brown floors, brown worktops and a wood ceiling.
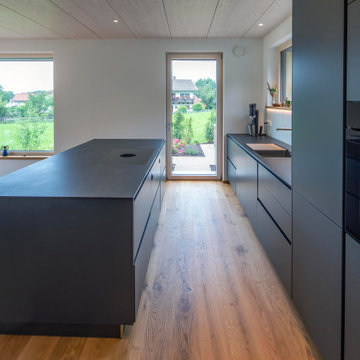
Foto: Michael Voit, Nußdorf
Design ideas for a contemporary galley open plan kitchen in Munich with an integrated sink, flat-panel cabinets, black cabinets, black appliances, medium hardwood flooring, an island, black worktops and a wood ceiling.
Design ideas for a contemporary galley open plan kitchen in Munich with an integrated sink, flat-panel cabinets, black cabinets, black appliances, medium hardwood flooring, an island, black worktops and a wood ceiling.
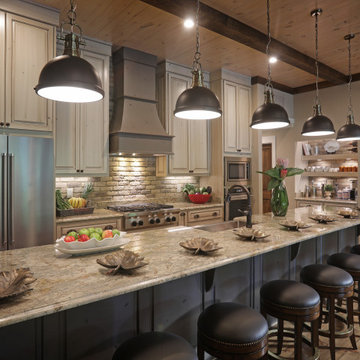
Completely renovated kitchen including all new cabinets, island, appliances, lighting and finishes.
This is an example of a rustic galley kitchen in Atlanta with a belfast sink, raised-panel cabinets, light wood cabinets, grey splashback, stainless steel appliances, medium hardwood flooring, an island, brown floors, beige worktops and a wood ceiling.
This is an example of a rustic galley kitchen in Atlanta with a belfast sink, raised-panel cabinets, light wood cabinets, grey splashback, stainless steel appliances, medium hardwood flooring, an island, brown floors, beige worktops and a wood ceiling.

Open kitchen plan with 2 tier countertop/eating height. Waterfall edge from one cabinet height to eating height and again to floor. Elongated hex tile from Pratt & Larson tile. Caesarstone pure white quartz countertop.
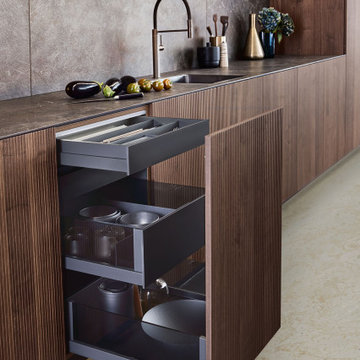
With impressive size and in combination
with high-quality materials, such as
exquisite real wood and dark ceramics,
this planning scenario sets new standards.
The complete cladding of the handle-less
kitchen run and the adjoining units with the
new BOSSA program in walnut is an
an architectural statement that makes no compromises
in terms of function or aesthetics.
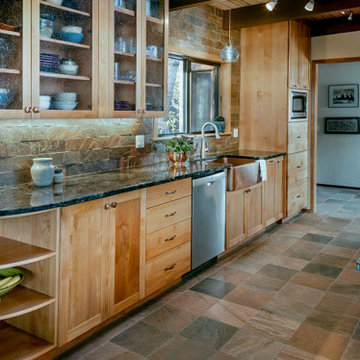
We opened up walls on both entrances of this galley-style Kitchen, utilizing the limited space this Kitchen had, to increase it's size without increasing its footprint.

Small study space at the end of the kitchen with a mid-century modern seat for the desk, Roller shade fabric from pindler fabrics.
Photo of a medium sized traditional galley kitchen pantry in Sacramento with a submerged sink, shaker cabinets, blue cabinets, composite countertops, white splashback, glass tiled splashback, stainless steel appliances, slate flooring, an island, black floors, black worktops and a wood ceiling.
Photo of a medium sized traditional galley kitchen pantry in Sacramento with a submerged sink, shaker cabinets, blue cabinets, composite countertops, white splashback, glass tiled splashback, stainless steel appliances, slate flooring, an island, black floors, black worktops and a wood ceiling.
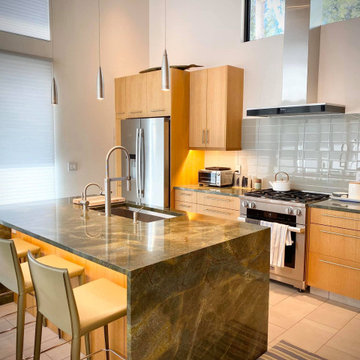
Open concept kitchen to great room
Medium sized contemporary galley open plan kitchen in Other with a submerged sink, flat-panel cabinets, medium wood cabinets, granite worktops, blue splashback, glass tiled splashback, stainless steel appliances, porcelain flooring, an island, green worktops, a wood ceiling and beige floors.
Medium sized contemporary galley open plan kitchen in Other with a submerged sink, flat-panel cabinets, medium wood cabinets, granite worktops, blue splashback, glass tiled splashback, stainless steel appliances, porcelain flooring, an island, green worktops, a wood ceiling and beige floors.
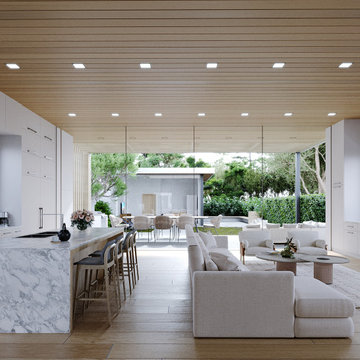
The Great Room showing a unified kitchen and living with all-glass doors connecting to the backyard.
Expansive contemporary galley open plan kitchen in Los Angeles with an integrated sink, flat-panel cabinets, white cabinets, marble worktops, white splashback, coloured appliances, light hardwood flooring, an island, brown floors, multicoloured worktops and a wood ceiling.
Expansive contemporary galley open plan kitchen in Los Angeles with an integrated sink, flat-panel cabinets, white cabinets, marble worktops, white splashback, coloured appliances, light hardwood flooring, an island, brown floors, multicoloured worktops and a wood ceiling.
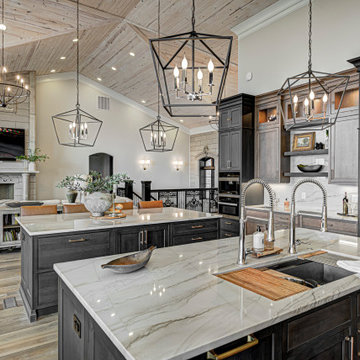
Our clients approached us nearly two years ago seeking professional guidance amid the overwhelming selection process and challenges in visualizing the final outcome of their Kokomo, IN, new build construction. The final result is a warm, sophisticated sanctuary that effortlessly embodies comfort and elegance.
This open-concept kitchen features two islands – one dedicated to meal prep and the other for dining. Abundant storage in stylish cabinets enhances functionality. Thoughtful lighting design illuminates the space, and a breakfast area adjacent to the kitchen completes the seamless blend of style and practicality.
...
Project completed by Wendy Langston's Everything Home interior design firm, which serves Carmel, Zionsville, Fishers, Westfield, Noblesville, and Indianapolis.
For more about Everything Home, see here: https://everythinghomedesigns.com/
To learn more about this project, see here: https://everythinghomedesigns.com/portfolio/kokomo-luxury-home-interior-design/
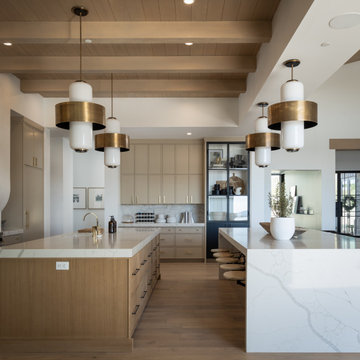
Photo of a large traditional galley open plan kitchen in Phoenix with a submerged sink, beaded cabinets, light wood cabinets, engineered stone countertops, white splashback, stone slab splashback, stainless steel appliances, light hardwood flooring, multiple islands, beige floors, white worktops and a wood ceiling.
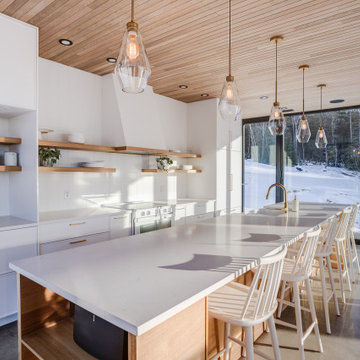
La cuisine blanche de La Scandinave de l'Étang, dotée d'un îlot spacieux, d'accent doré, d'un plafond en planches de chêne et de vastes fenêtres, incarne l'élégance nordique. Un espace lumineux et moderne où la fonctionnalité se marie à la beauté, créant un lieu accueillant pour préparer et partager des moments spéciaux
Galley Kitchen with a Wood Ceiling Ideas and Designs
7