Galley Kitchen with Black Splashback Ideas and Designs
Refine by:
Budget
Sort by:Popular Today
1 - 20 of 6,291 photos
Item 1 of 3

This is an example of a contemporary galley kitchen in London with flat-panel cabinets, grey cabinets, black splashback, stone slab splashback, integrated appliances, medium hardwood flooring, an island, brown floors and grey worktops.

Photo of a contemporary galley kitchen in London with flat-panel cabinets, black cabinets, black splashback, stone slab splashback, black appliances, concrete flooring, an island, grey floors and white worktops.

Il living presenta un divano in velluto ottanio, protagonista dell'intero spazio. Più defilata ma non meno importante la bellissima cucina con isola in vetro.

Inspiration for a large contemporary galley kitchen in Perth with black cabinets, granite worktops, an island, black worktops, flat-panel cabinets, black splashback, stone slab splashback, black appliances, dark hardwood flooring and brown floors.

Photo of a traditional galley kitchen in Brisbane with a double-bowl sink, shaker cabinets, white cabinets, black splashback, metro tiled splashback, stainless steel appliances, medium hardwood flooring, an island, brown floors and beige worktops.

Photo of a midcentury galley kitchen in Los Angeles with a submerged sink, flat-panel cabinets, white cabinets, black splashback, stone slab splashback, integrated appliances, medium hardwood flooring, an island, brown floors and black worktops.

Contemporary one-wall kitchen with large cooktop and dining island. © Cindy Apple Photography
Inspiration for a traditional galley kitchen/diner in Seattle with a submerged sink, white cabinets, soapstone worktops, black splashback, mosaic tiled splashback, stainless steel appliances, an island, black worktops, shaker cabinets, dark hardwood flooring and brown floors.
Inspiration for a traditional galley kitchen/diner in Seattle with a submerged sink, white cabinets, soapstone worktops, black splashback, mosaic tiled splashback, stainless steel appliances, an island, black worktops, shaker cabinets, dark hardwood flooring and brown floors.
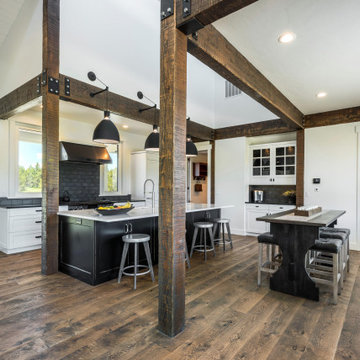
Inspiration for a galley kitchen/diner in Boise with a belfast sink, black splashback, ceramic splashback, medium hardwood flooring, an island and brown floors.
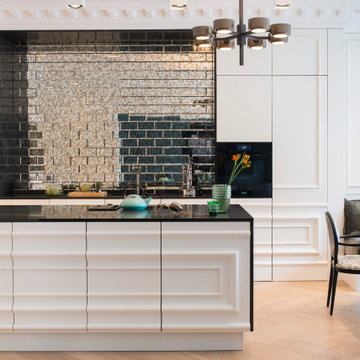
This is an example of a large contemporary galley kitchen/diner in Hamburg with a submerged sink, white cabinets, black splashback, glass tiled splashback, integrated appliances, porcelain flooring, an island, beige floors and black worktops.

As part of an extension to a 1930’s family house in North-West London, Vogue Kitchens was briefed to create a stylish understated handleless contemporary kitchen, yet with a plethora of clever internal storage options to keep it completely clutter-free. The extended area to the back of the property has an internal semi-partition wall part separates the kitchen and living space, while there is an open walk-through to either room. An entire wall of panel doors lead to the garden from both rooms and can be opened fully on either side to bring the outdoors in.
The kitchen also features subtle adjustable LED spotlights in the ceiling to provide bright light, while further LED strip lighting was installed above the cabinetry to be a feature at night, and when entertaining.
For colour, the clients were keen for the kitchen to have a monochrome effect for the kitchen, to complement the grey tones used for their living and dining space. They wanted the cabinetry and the worktops to be in a very flat matt finish, and a special matt lacquer from Leicht was used to create this effect. Leicht Carbon Grey was used for the tall cabinetry, while a much paler Merino colourway was used for contrast on the long kitchen island. For all
surfaces, a quartz composite Unistone worktop was featured in Bianco colourway, which was also used for the end panels. Specially designed to the clients’ requirements, one end of the
kitchen island features a cut out recess to accommodate a Leicht bespoke small square freestanding table with a top in Oak Smoke Silver laminate together with clients’own seating
for informal dining. Directly above is pendant lighting by Tom Dixon, which features three non-uniform pendants to break up the linear conformity of the room.
Installed within the facing side of the island is a Caple two-zone undercounter wine cabinet and centrally situated within the worksurface is a Siemens 60cm induction hob alongside a 30cm domino gas wok to accommodate all surface cooking requirements. Directly above is a
90cm fully integrated ceiling extractor by Falmec. Housed within the tall cabinetry are two 60cm Siemens multifunction ovens which are installed one above the other and also enclosed behind cabinetry doors are a Liebherr larder fridge and tall freezer.
To contrast with all the matt cabinetry in the room, and to draw the eye, a granite splashback in Cosmic Black Leather was installed behind the wet area, which faces the internal aspect of the kitchen island. The wet area also comprises cabinetry for utilities and a Siemens 60cm integrated dishwasher, while within the the worksurface is a Blanco undermount sink and Quooker Flex 3-in-1 Boiling Water Tap.

Photo of a large contemporary galley kitchen in Sydney with a submerged sink, flat-panel cabinets, black cabinets, concrete flooring, grey floors, black worktops, engineered stone countertops, black splashback, stone slab splashback, stainless steel appliances and no island.

En premier plan, le lit ici en mode canapé peut sortir du dessous de l'estrade pour offrir une literie de 140cm.
La cuisine d'un célèbre suédois est habillé d'une profonde crédence noire miroitante rythmée par des portes en chêne blond.
La desserte en bleu FOR03 "Source" de chez Ressources se mue en bibliothèque, en claustra de bordure de lit et en table d'écriture s'ouvrant en portefeuille pour double son épaisseur.

Photo of a contemporary galley kitchen/diner in Auckland with an integrated sink, open cabinets, black cabinets, stainless steel worktops, black splashback, stainless steel appliances, concrete flooring, an island, grey floors and grey worktops.

Photo of a world-inspired galley kitchen/diner in Other with shaker cabinets, medium wood cabinets, wood worktops, black splashback, medium hardwood flooring, a breakfast bar, brown floors and brown worktops.
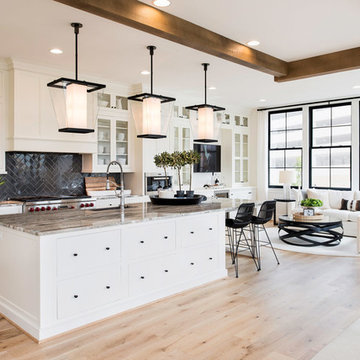
Maxine Schnitzer
This is an example of a classic galley open plan kitchen in DC Metro with glass-front cabinets, white cabinets, black splashback, light hardwood flooring, an island and beige floors.
This is an example of a classic galley open plan kitchen in DC Metro with glass-front cabinets, white cabinets, black splashback, light hardwood flooring, an island and beige floors.

This view shows new door into living room allowing access and view from kitchen that was not possible until now. New cavity door was stained to match interior French doors.

An open plan kitchen, dining and sitting area with external terrace.
Photography by Chris Snook
Inspiration for a large modern galley open plan kitchen in London with an integrated sink, flat-panel cabinets, white cabinets, quartz worktops, integrated appliances, an island and black splashback.
Inspiration for a large modern galley open plan kitchen in London with an integrated sink, flat-panel cabinets, white cabinets, quartz worktops, integrated appliances, an island and black splashback.

Als Trockenbauarbeit wurde eine Hochschranknische mit Stichbogen geschaffen, in der ein Kühl- und Vorratsschrank aus massiver geweißeter Eiche seinen Platz findet.
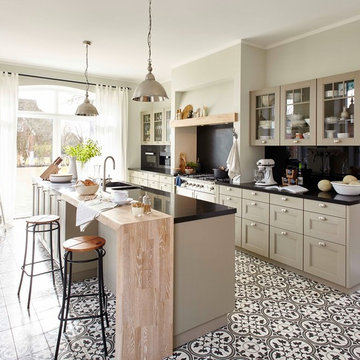
Wunderschöne klassische Küche in olivgrün. Der Clou: Die modernen Einbaugeräte wie Kaffeevollautomat und Mikrowelle fügen sich unauffällig in die Gesamtgestaltung ein. Die glänzende Oberfläche der schwarzen Arbeitsfläche zieht sich bis in die Nischen und verbindet dem klassischen Gasherd und den traditionellen Küchendesign mit der modernen Optik der Elektrogeräte.
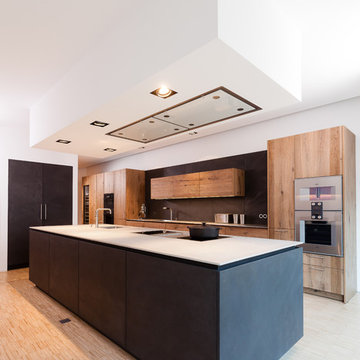
Fotos: David Straßburger www.davidstrassburger.de
Inspiration for a large contemporary galley open plan kitchen in Frankfurt with flat-panel cabinets, medium wood cabinets, black splashback, stainless steel appliances, light hardwood flooring and an island.
Inspiration for a large contemporary galley open plan kitchen in Frankfurt with flat-panel cabinets, medium wood cabinets, black splashback, stainless steel appliances, light hardwood flooring and an island.
Galley Kitchen with Black Splashback Ideas and Designs
1