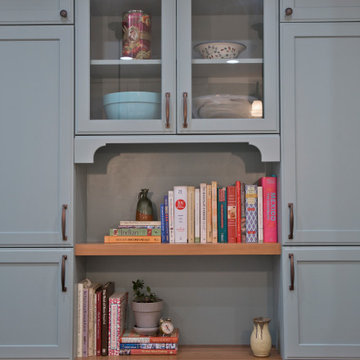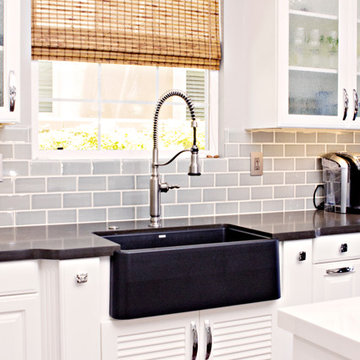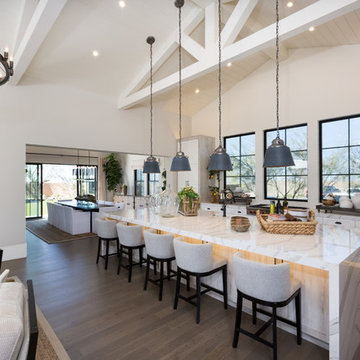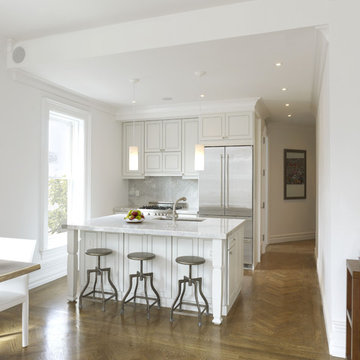Galley Kitchen with Brown Floors Ideas and Designs
Refine by:
Budget
Sort by:Popular Today
21 - 40 of 40,700 photos
Item 1 of 3

Craftsman Design & Renovation, LLC, Portland, Oregon, 2019 NARI CotY Award-Winning Residential Kitchen $100,001 to $150,000
Large classic galley enclosed kitchen in Portland with a belfast sink, shaker cabinets, soapstone worktops, green splashback, ceramic splashback, stainless steel appliances, medium hardwood flooring, an island, medium wood cabinets, brown floors and black worktops.
Large classic galley enclosed kitchen in Portland with a belfast sink, shaker cabinets, soapstone worktops, green splashback, ceramic splashback, stainless steel appliances, medium hardwood flooring, an island, medium wood cabinets, brown floors and black worktops.

Photography by Patrick Brickman
Design ideas for an expansive rural galley open plan kitchen in Charleston with a belfast sink, shaker cabinets, white cabinets, engineered stone countertops, white splashback, brick splashback, stainless steel appliances, an island, white worktops, dark hardwood flooring and brown floors.
Design ideas for an expansive rural galley open plan kitchen in Charleston with a belfast sink, shaker cabinets, white cabinets, engineered stone countertops, white splashback, brick splashback, stainless steel appliances, an island, white worktops, dark hardwood flooring and brown floors.

Photo of a medium sized beach style galley kitchen/diner in San Francisco with a belfast sink, raised-panel cabinets, brown cabinets, engineered stone countertops, black splashback, ceramic splashback, integrated appliances, medium hardwood flooring, an island, brown floors and white worktops.

This is an example of a medium sized classic galley kitchen/diner in Indianapolis with a belfast sink, shaker cabinets, green cabinets, granite worktops, white splashback, ceramic splashback, white appliances, vinyl flooring, an island, brown floors and white worktops.

This is an example of a nautical galley open plan kitchen in Sydney with white splashback, ceramic splashback, a submerged sink, flat-panel cabinets, white cabinets, integrated appliances, medium hardwood flooring, an island, brown floors, white worktops, exposed beams and a vaulted ceiling.

Medium sized victorian galley enclosed kitchen in DC Metro with a double-bowl sink, recessed-panel cabinets, green cabinets, engineered stone countertops, green splashback, ceramic splashback, white appliances, medium hardwood flooring, an island, brown floors and white worktops.

This is an example of a medium sized modern galley kitchen pantry in Other with a belfast sink, light wood cabinets, engineered stone countertops, white splashback, marble splashback, stainless steel appliances, light hardwood flooring, no island, brown floors, white worktops and a vaulted ceiling.

Photo of a small modern galley kitchen/diner in Bridgeport with a belfast sink, shaker cabinets, blue cabinets, marble worktops, white splashback, ceramic splashback, stainless steel appliances, dark hardwood flooring, an island, brown floors and white worktops.

This is a light rustic European White Oak hardwood floor.
Inspiration for a medium sized classic grey and white galley open plan kitchen in Santa Barbara with medium hardwood flooring, brown floors, a timber clad ceiling, a belfast sink, shaker cabinets, white cabinets, white splashback, stainless steel appliances, a breakfast bar and grey worktops.
Inspiration for a medium sized classic grey and white galley open plan kitchen in Santa Barbara with medium hardwood flooring, brown floors, a timber clad ceiling, a belfast sink, shaker cabinets, white cabinets, white splashback, stainless steel appliances, a breakfast bar and grey worktops.

Pull out vertical storage for trays and cutting boards make accessing these items a breeze.
Inspiration for a classic galley kitchen pantry in DC Metro with a submerged sink, shaker cabinets, grey cabinets, quartz worktops, grey splashback, mosaic tiled splashback, stainless steel appliances, medium hardwood flooring, a breakfast bar, brown floors and grey worktops.
Inspiration for a classic galley kitchen pantry in DC Metro with a submerged sink, shaker cabinets, grey cabinets, quartz worktops, grey splashback, mosaic tiled splashback, stainless steel appliances, medium hardwood flooring, a breakfast bar, brown floors and grey worktops.

3,400 sf home, 4BD, 4BA
Second-Story Addition and Extensive Remodel
50/50 demo rule
Design ideas for a medium sized classic galley open plan kitchen in San Diego with shaker cabinets, blue cabinets, granite worktops, a breakfast bar, a submerged sink, grey splashback, metro tiled splashback, stainless steel appliances, medium hardwood flooring and brown floors.
Design ideas for a medium sized classic galley open plan kitchen in San Diego with shaker cabinets, blue cabinets, granite worktops, a breakfast bar, a submerged sink, grey splashback, metro tiled splashback, stainless steel appliances, medium hardwood flooring and brown floors.

Photo of a world-inspired galley kitchen/diner in Other with shaker cabinets, medium wood cabinets, wood worktops, black splashback, medium hardwood flooring, a breakfast bar, brown floors and brown worktops.

Kitchen with black cabinets, white marble countertops, and an island with a walnut butcher block countertop. This modern kitchen is completed with a white herringbone backsplash, farmhouse sink, cement tile island, and leather bar stools.

Project Details:
Cinder Blanco sink. backsplash is sanoma tile from San Diego Marble and Tile. Island countertop is white neolithe with a J.Aaron walnut wood butcher block extension. Added spice pull cabinets around blanco sink. Emtek hardware. Countertops in Piatra Grey from Ceasarstone. Fireplace tile from Stone Impressions with a Piatra Grey quartz base.

StudioBell
Inspiration for an industrial galley open plan kitchen in Nashville with a belfast sink, flat-panel cabinets, white cabinets, white splashback, metro tiled splashback, integrated appliances, dark hardwood flooring, no island, brown floors and grey worktops.
Inspiration for an industrial galley open plan kitchen in Nashville with a belfast sink, flat-panel cabinets, white cabinets, white splashback, metro tiled splashback, integrated appliances, dark hardwood flooring, no island, brown floors and grey worktops.

Design ideas for a large contemporary galley open plan kitchen in Phoenix with shaker cabinets, white cabinets, dark hardwood flooring, an island, brown floors, white worktops, a submerged sink, engineered stone countertops and integrated appliances.

Caleb Vandermeer Photography
Photo of a large rural galley open plan kitchen in Portland with a belfast sink, shaker cabinets, blue cabinets, engineered stone countertops, white splashback, wood splashback, stainless steel appliances, vinyl flooring, an island and brown floors.
Photo of a large rural galley open plan kitchen in Portland with a belfast sink, shaker cabinets, blue cabinets, engineered stone countertops, white splashback, wood splashback, stainless steel appliances, vinyl flooring, an island and brown floors.

Natural quartz countertops and backsplash.
Design ideas for a small contemporary galley kitchen/diner in New York with stainless steel appliances, a submerged sink, recessed-panel cabinets, white cabinets, quartz worktops, stone slab splashback, an island, medium hardwood flooring, grey splashback and brown floors.
Design ideas for a small contemporary galley kitchen/diner in New York with stainless steel appliances, a submerged sink, recessed-panel cabinets, white cabinets, quartz worktops, stone slab splashback, an island, medium hardwood flooring, grey splashback and brown floors.

Inspiration for a large classic galley kitchen pantry in Philadelphia with a belfast sink, flat-panel cabinets, blue cabinets, engineered stone countertops, white splashback, porcelain splashback, integrated appliances, medium hardwood flooring, an island, brown floors, blue worktops and a timber clad ceiling.

Pour la rénovation complète de ce studio, le brief des propriétaires était clair : que la surface accueille tous les équipements d’un grand appartement.
La répartition des espaces était néanmoins contrainte par l’emplacement de deux fenêtres en L, et celui des évacuations de plomberie positionnées à l’entrée, ne laissant pas une grande liberté d’action.
Pari tenu pour l’équipe d’Ameo Concept : une cuisine offrant deux plans de travail avec tout l’électroménager nécessaire (lave linge, four, lave vaisselle, plaque de cuisson), une salle d’eau harmonieuse tout en courbes, une alcôve nuit indépendante et intime où des rideaux délimitent l’espace. Enfin, une pièce à vivre fonctionnelle et chaleureuse, comportant un espace dînatoire avec banquette coffre, sans oublier le salon offrant deux couchages complémentaires.
Une rénovation clé en main, où les moindres détails ont été pensés pour valoriser le bien.
Galley Kitchen with Brown Floors Ideas and Designs
2