Galley Kitchen with Cement Tile Splashback Ideas and Designs
Refine by:
Budget
Sort by:Popular Today
41 - 60 of 2,179 photos
Item 1 of 3
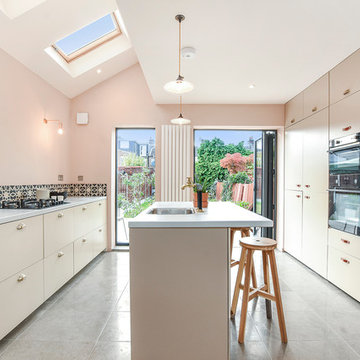
Photo of a large contemporary galley open plan kitchen in London with a submerged sink, flat-panel cabinets, beige cabinets, cement tile splashback, black appliances and a breakfast bar.
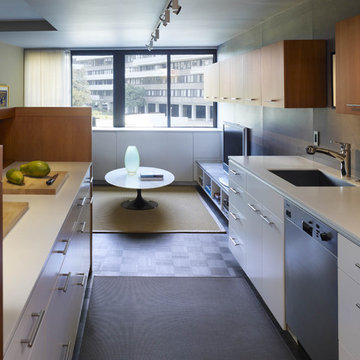
Excerpted from Washington Home & Design Magazine, Jan/Feb 2012
Full Potential
Once ridiculed as “antipasto on the Potomac,” the Watergate complex designed by Italian architect Luigi Moretti has become one of Washington’s most respectable addresses. But its curvaceous 1960s architecture still poses design challenges for residents seeking to transform their outdated apartments for contemporary living.
Inside, the living area now extends from the terrace door to the kitchen and an adjoining nook for watching TV. The rear wall of the kitchen isn’t tiled or painted, but covered in boards made of recycled wood fiber, fly ash and cement. A row of fir cabinets stands out against the gray panels and white-lacquered drawers under the Corian countertops add more contrast. “I now enjoy cooking so much more,” says the homeowner. “The previous kitchen had very little counter space and storage, and very little connection to the rest of the apartment.”
“A neutral color scheme allows sculptural objects, in this case iconic furniture, and artwork to stand out,” says Santalla. “An element of contrast, such as a tone or a texture, adds richness to the palette.”
In the master bedroom, Santalla designed the bed frame with attached nightstands and upholstered the adjacent wall to create an oversized headboard. He created a television stand on the adjacent wall that allows the screen to swivel so it can be viewed from the bed or terrace.
Of all the renovation challenges facing the couple, one of the most problematic was deciding what to do with the original parquet floors in the living space. Santalla came up with the idea of staining the existing wood and extending the same dark tone to the terrace floor.
“Now the indoor and outdoor parts of the apartment are integrated to create an almost seamless space,” says the homeowner. “The design succeeds in realizing the promise of what the Watergate can be.”
Project completed in collaboration with Treacy & Eagleburger.
Photography by Alan Karchmer
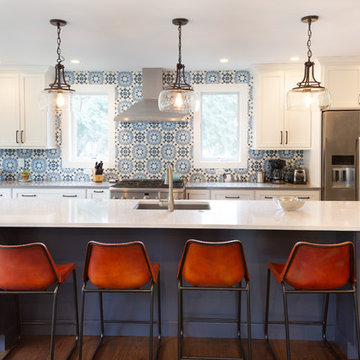
MichaelChristiePhotography
This is an example of a medium sized classic galley kitchen/diner in Detroit with quartz worktops, blue splashback, cement tile splashback, stainless steel appliances, dark hardwood flooring, an island, brown floors, white worktops, a submerged sink, shaker cabinets and white cabinets.
This is an example of a medium sized classic galley kitchen/diner in Detroit with quartz worktops, blue splashback, cement tile splashback, stainless steel appliances, dark hardwood flooring, an island, brown floors, white worktops, a submerged sink, shaker cabinets and white cabinets.

Dura supreme Cabinetry
Napa panel door, Knotty Alder wood, Custom stain & distressed finish
Photography by Kayser Photography of Lake Geneva Wi
Photo of a small rustic galley kitchen/diner in Milwaukee with recessed-panel cabinets, light wood cabinets, an island, a belfast sink, concrete worktops, beige splashback, cement tile splashback, integrated appliances and medium hardwood flooring.
Photo of a small rustic galley kitchen/diner in Milwaukee with recessed-panel cabinets, light wood cabinets, an island, a belfast sink, concrete worktops, beige splashback, cement tile splashback, integrated appliances and medium hardwood flooring.

Rustic Iron Ceiling Fan with Chestnut Washed Blades
Rustic iron motor finish
Rustic iron finished blades
52" Blade span
Includes 6" downrod
Fan height, blade to ceiling 11"
Overall height, ceiling to bottom of light kit 17.5"
Integrated downlight features frosted glass
Supplied with (2) 35 watt G9 light bulbs for light kit
15 degree blade pitch designed for optimal air
Includes wall/hand remote control system with downlight feature
Premium power 172 X 14 mm torque-induction motor for whisper quiet operation
Triple capacitor, 3 speed reversible motor
Precision balanced motor and blades for wobble-free operation
Vintage Industrial Collection

Download our free ebook, Creating the Ideal Kitchen. DOWNLOAD NOW
For many, extra time at home during COVID left them wanting more from their homes. Whether you realized the shortcomings of your space or simply wanted to combat boredom, a well-designed and functional home was no longer a want, it became a need. Tina found herself wanting more from her Old Irving Park home and reached out to The Kitchen Studio about adding function to her kitchen to make the most of the available real estate.
At the end of the day, there is nothing better than returning home to a bright and happy space you love. And this kitchen wasn’t that for Tina. Dark and dated, with a palette from the past and features that didn’t make the most of the available square footage, this remodel required vision and a fresh approach to the space. Lead designer, Stephanie Cole’s main design goal was better flow, while adding greater functionality with organized storage, accessible open shelving, and an overall sense of cohesion with the adjoining family room.
The original kitchen featured a large pizza oven, which was rarely used, yet its footprint limited storage space. The nearby pantry had become a catch-all, lacking the organization needed in the home. The initial plan was to keep the pizza oven, but eventually Tina realized she preferred the design possibilities that came from removing this cumbersome feature, with the goal of adding function throughout the upgraded and elevated space. Eliminating the pantry added square footage and length to the kitchen for greater function and more storage. This redesigned space reflects how she lives and uses her home, as well as her love for entertaining.
The kitchen features a classic, clean, and timeless palette. White cabinetry, with brass and bronze finishes, contrasts with rich wood flooring, and lets the large, deep blue island in Woodland’s custom color Harbor – a neutral, yet statement color – draw your eye.
The kitchen was the main priority. In addition to updating and elevating this space, Tina wanted to maximize what her home had to offer. From moving the location of the patio door and eliminating a window to removing an existing closet in the mudroom and the cluttered pantry, the kitchen footprint grew. Once the floorplan was set, it was time to bring cohesion to her home, creating connection between the kitchen and surrounding spaces.
The color palette carries into the mudroom, where we added beautiful new cabinetry, practical bench seating, and accessible hooks, perfect for guests and everyday living. The nearby bar continues the aesthetic, with stunning Carrara marble subway tile, hints of brass and bronze, and a design that further captures the vibe of the kitchen.
Every home has its unique design challenges. But with a fresh perspective and a bit of creativity, there is always a way to give the client exactly what they want [and need]. In this particular kitchen, the existing soffits and high slanted ceilings added a layer of complexity to the lighting layout and upper perimeter cabinets.
While a space needs to look good, it also needs to function well. This meant making the most of the height of the room and accounting for the varied ceiling features, while also giving Tina everything she wanted and more. Pendants and task lighting paired with an abundance of natural light amplify the bright aesthetic. The cabinetry layout and design compliments the soffits with subtle profile details that bring everything together. The tile selections add visual interest, drawing the eye to the focal area above the range. Glass-doored cabinets further customize the space and give the illusion of even more height within the room.
While her family may be grown and out of the house, Tina was focused on adding function without sacrificing a stunning aesthetic and dreamy finishes that make the kitchen the gathering place of any home. It was time to love her kitchen again, and if you’re wondering what she loves most, it’s the niche with glass door cabinetry and open shelving for display paired with the marble mosaic backsplash over the range and complimenting hood. Each of these features is a stunning point of interest within the kitchen – both brag-worthy additions to a perimeter layout that previously felt limited and lacking.
Whether your remodel is the result of special needs in your home or simply the excitement of focusing your energy on creating a fun new aesthetic, we are here for it. We love a good challenge because there is always a way to make a space better – adding function and beauty simultaneously.

The A7 Series aluminum windows with triple-pane glazing were paired with custom-designed Ultra Lift and Slide doors to provide comfort, efficiency, and seamless design integration of fenestration products. Triple pane glazing units with high-performance spacers, low iron glass, multiple air seals, and a continuous thermal break make these windows and doors incomparable to the traditional aluminum window and door products of the past. Not to mention – these large-scale sliding doors have been fitted with motors hidden in the ceiling, which allow the doors to open flush into wall pockets at the press of a button.
This seamless aluminum door system is a true custom solution for a homeowner that wanted the largest expanses of glass possible to disappear from sight with minimal effort. The enormous doors slide completely out of view, allowing the interior and exterior to blur into a single living space. By integrating the ultra-modern desert home into the surrounding landscape, this residence is able to adapt and evolve as the seasons change – providing a comfortable, beautiful, and luxurious environment all year long.
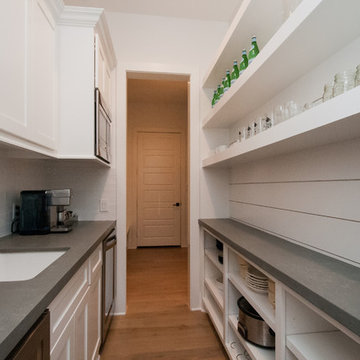
Design ideas for a large country galley enclosed kitchen in Houston with a submerged sink, shaker cabinets, white cabinets, white splashback, cement tile splashback, stainless steel appliances, light hardwood flooring, an island and beige floors.

Small modern galley kitchen/diner in Atlanta with a belfast sink, shaker cabinets, white cabinets, quartz worktops, white splashback, cement tile splashback, stainless steel appliances, concrete flooring, an island, grey floors and white worktops.

Photo of a medium sized modern galley kitchen/diner in Melbourne with a submerged sink, flat-panel cabinets, light wood cabinets, composite countertops, white splashback, cement tile splashback, stainless steel appliances, concrete flooring, an island, grey floors and white worktops.

Design ideas for an expansive rural galley open plan kitchen in Nashville with a belfast sink, beaded cabinets, white cabinets, marble worktops, white splashback, cement tile splashback, stainless steel appliances, medium hardwood flooring, an island, brown floors and white worktops.
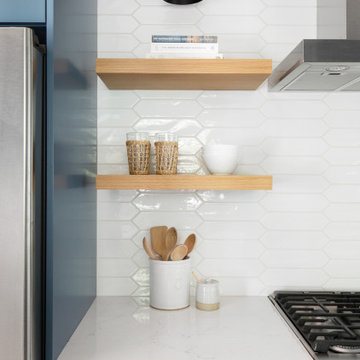
Relocating to Portland, Oregon from California, this young family immediately hired Amy to redesign their newly purchased home to better fit their needs. The project included updating the kitchen, hall bath, and adding an en suite to their master bedroom. Removing a wall between the kitchen and dining allowed for additional counter space and storage along with improved traffic flow and increased natural light to the heart of the home. This galley style kitchen is focused on efficiency and functionality through custom cabinets with a pantry boasting drawer storage topped with quartz slab for durability, pull-out storage accessories throughout, deep drawers, and a quartz topped coffee bar/ buffet facing the dining area. The master bath and hall bath were born out of a single bath and a closet. While modest in size, the bathrooms are filled with functionality and colorful design elements. Durable hex shaped porcelain tiles compliment the blue vanities topped with white quartz countertops. The shower and tub are both tiled in handmade ceramic tiles, bringing much needed texture and movement of light to the space. The hall bath is outfitted with a toe-kick pull-out step for the family’s youngest member!
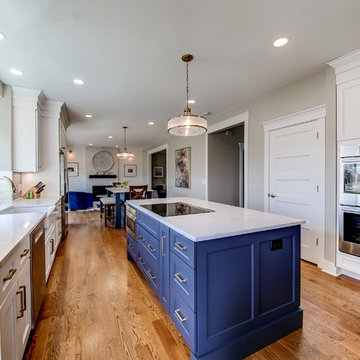
Photos by Kris Palen
Photo of a large traditional galley open plan kitchen in Dallas with a belfast sink, recessed-panel cabinets, blue cabinets, quartz worktops, multi-coloured splashback, cement tile splashback, stainless steel appliances, light hardwood flooring, multiple islands, brown floors and white worktops.
Photo of a large traditional galley open plan kitchen in Dallas with a belfast sink, recessed-panel cabinets, blue cabinets, quartz worktops, multi-coloured splashback, cement tile splashback, stainless steel appliances, light hardwood flooring, multiple islands, brown floors and white worktops.

Design ideas for a large classic galley open plan kitchen in Raleigh with a belfast sink, shaker cabinets, green cabinets, quartz worktops, stainless steel appliances, medium hardwood flooring, an island, brown floors, white worktops, exposed beams, green splashback and cement tile splashback.

Medium sized modern grey and brown galley open plan kitchen in Austin with a built-in sink, flat-panel cabinets, white splashback, cement tile splashback, an island, grey floors, all types of ceiling, light wood cabinets, wood worktops, integrated appliances, cement flooring and grey worktops.
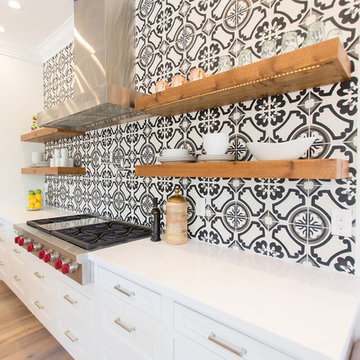
Lovely transitional style custom home in Scottsdale, Arizona. The high ceilings, skylights, white cabinetry, and medium wood tones create a light and airy feeling throughout the home. The aesthetic gives a nod to contemporary design and has a sophisticated feel but is also very inviting and warm. In part this was achieved by the incorporation of varied colors, styles, and finishes on the fixtures, tiles, and accessories. The look was further enhanced by the juxtapositional use of black and white to create visual interest and make it fun. Thoughtfully designed and built for real living and indoor/ outdoor entertainment.
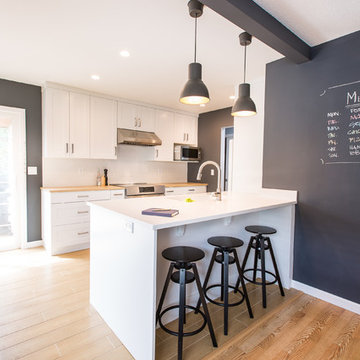
Derek Stevens
Small bohemian galley kitchen/diner in Vancouver with a submerged sink, shaker cabinets, white cabinets, engineered stone countertops, white splashback, cement tile splashback, stainless steel appliances, porcelain flooring and no island.
Small bohemian galley kitchen/diner in Vancouver with a submerged sink, shaker cabinets, white cabinets, engineered stone countertops, white splashback, cement tile splashback, stainless steel appliances, porcelain flooring and no island.
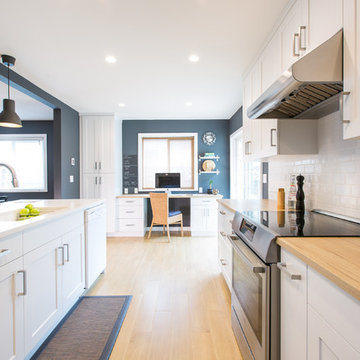
Derek Stevens
Inspiration for a small eclectic galley kitchen/diner in Vancouver with a submerged sink, shaker cabinets, white cabinets, engineered stone countertops, white splashback, cement tile splashback, stainless steel appliances, porcelain flooring and no island.
Inspiration for a small eclectic galley kitchen/diner in Vancouver with a submerged sink, shaker cabinets, white cabinets, engineered stone countertops, white splashback, cement tile splashback, stainless steel appliances, porcelain flooring and no island.

Complete ADU Build; Framing, drywall, insulation, carpentry and all required electrical and plumbing needs per the ADU build. Installation of all tile; Kitchen flooring and backsplash. Installation of hardwood flooring and base molding. Installation of all Kitchen cabinets as well as a fresh paint to finish.

Photo of a medium sized classic galley kitchen/diner in New York with glass-front cabinets, beige cabinets, engineered stone countertops, blue splashback, cement tile splashback, stainless steel appliances, dark hardwood flooring, no island, brown floors and beige worktops.
Galley Kitchen with Cement Tile Splashback Ideas and Designs
3