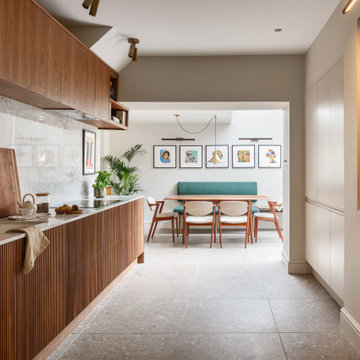Galley Kitchen with Integrated Appliances Ideas and Designs
Refine by:
Budget
Sort by:Popular Today
61 - 80 of 13,556 photos
Item 1 of 3

This gray transitional kitchen consists of open shelving, marble counters and flat panel cabinetry. The paneled refrigerator, white subway tile and gray cabinetry helps the compact kitchen have a much larger feel due to the light colors carried throughout the space.
Photo credit: Normandy Remodeling
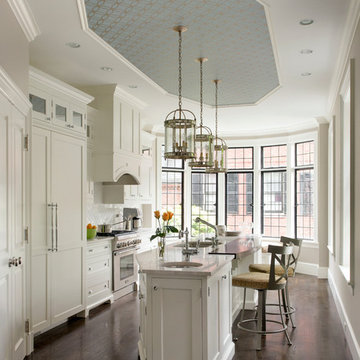
Photo by Eric Roth
Custom cabinetry and a spectacular island creates a unique kitchen where there was once a narrow, dark dining room.
Design ideas for a medium sized traditional galley enclosed kitchen in Boston with a submerged sink, shaker cabinets, white cabinets, white splashback, integrated appliances, an island, marble worktops, metro tiled splashback and dark hardwood flooring.
Design ideas for a medium sized traditional galley enclosed kitchen in Boston with a submerged sink, shaker cabinets, white cabinets, white splashback, integrated appliances, an island, marble worktops, metro tiled splashback and dark hardwood flooring.
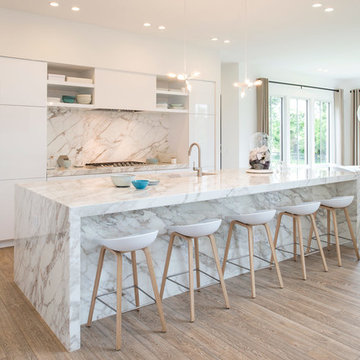
©2014 Maxine Schnitzer Photography
Design ideas for a large scandi galley open plan kitchen in DC Metro with an integrated sink, flat-panel cabinets, white cabinets, white splashback, integrated appliances, light hardwood flooring, an island and marble splashback.
Design ideas for a large scandi galley open plan kitchen in DC Metro with an integrated sink, flat-panel cabinets, white cabinets, white splashback, integrated appliances, light hardwood flooring, an island and marble splashback.

Custom-covered kitchen appliances and drawer pullouts. © Holly Lepere
Eclectic galley enclosed kitchen in Santa Barbara with an integrated sink, shaker cabinets, medium wood cabinets, granite worktops, green splashback, stone tiled splashback, integrated appliances and terracotta flooring.
Eclectic galley enclosed kitchen in Santa Barbara with an integrated sink, shaker cabinets, medium wood cabinets, granite worktops, green splashback, stone tiled splashback, integrated appliances and terracotta flooring.

Tommy Okapal
Large contemporary galley kitchen/diner in Chicago with flat-panel cabinets, light wood cabinets, white splashback, metro tiled splashback, integrated appliances, an island, a submerged sink, composite countertops and ceramic flooring.
Large contemporary galley kitchen/diner in Chicago with flat-panel cabinets, light wood cabinets, white splashback, metro tiled splashback, integrated appliances, an island, a submerged sink, composite countertops and ceramic flooring.
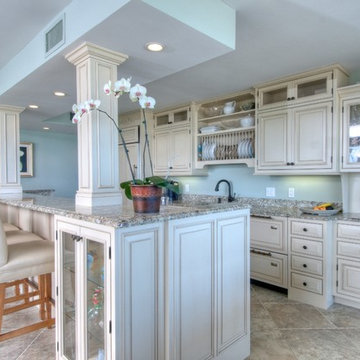
Jon Stewart
This is an example of a large classic grey and cream galley kitchen in Tampa with raised-panel cabinets, beige cabinets, an island, a submerged sink, granite worktops, integrated appliances, ceramic flooring, beige floors and multicoloured worktops.
This is an example of a large classic grey and cream galley kitchen in Tampa with raised-panel cabinets, beige cabinets, an island, a submerged sink, granite worktops, integrated appliances, ceramic flooring, beige floors and multicoloured worktops.

Inspiration for a classic grey and cream galley kitchen in Toronto with white splashback, marble worktops, a submerged sink, glass-front cabinets, integrated appliances, marble splashback and white worktops.
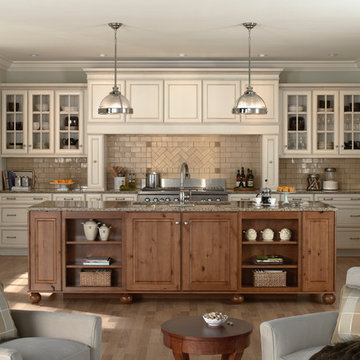
Sullivan- Maple painted Antique White with Chocolate Glaze
Medium sized classic galley kitchen/diner in Minneapolis with glass-front cabinets, beige cabinets, beige splashback, metro tiled splashback, integrated appliances, granite worktops, medium hardwood flooring and an island.
Medium sized classic galley kitchen/diner in Minneapolis with glass-front cabinets, beige cabinets, beige splashback, metro tiled splashback, integrated appliances, granite worktops, medium hardwood flooring and an island.

This contemporary kitchen has loft feel with black cabinets, a concrete counter top on the kitchen island, stainless steel fixtures, corrugated steel ceiling panels, and a glass garage door opening to the back yard.
Photo and copyright by Renovation Design Group. All rights reserved.

We opened up the kitchen to the entry and stairwell by removing the wall between the kitchen and the hall, moving the closets out of the hall, and opening up the staircase to the lower level with a half wall, which created a more open floor plan. We further expanded the space visually by adding a wall of sliding glass doors to the porch at one end of the kitchen, which flooded the room with natural light and pulled the outdoors inside.
Project:: Partners 4, Design
Kitchen & Bath Designer:: John B.A. Idstrom II
Cabinetry:: Poggenpohl
Photography:: Gilbertson Photography

Bay Area Custom Cabinetry: wine bar sideboard in family room connects to galley kitchen. This custom cabinetry built-in has two wind refrigerators installed side-by-side, one having a hinged door on the right side and the other on the left. The countertop is made of seafoam green granite and the backsplash is natural slate. These custom cabinets were made in our own award-winning artisanal cabinet studio.
This Bay Area Custom home is featured in this video: http://www.billfryconstruction.com/videos/custom-cabinets/index.html
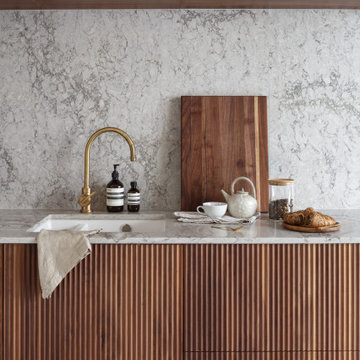
This project is a collaboration between Making Spaces and Studio Nest.
A contemporary, bespoke kitchen with a combination of fluted walnut and smooth slab door fronts. Bespoke colour matched cupboards hide away all of the appliances and are custom built to fit into the alcove space.
The brief was for the space to not feel like a kitchen, but for the cabinetry to feel like furniture. The handle less cupboards offer a seamless finish and lead you through to the extended open plan dining space.
Unique feature: Bespoke fluted walnut door and drawer frontals.
Design services: Bespoke kitchen design and installation

Inspiration for a medium sized classic galley open plan kitchen in New York with a belfast sink, flat-panel cabinets, green cabinets, engineered stone countertops, beige splashback, cement tile splashback, integrated appliances, light hardwood flooring, no island, brown floors and white worktops.

Dans cet appartement familial de 150 m², l’objectif était de rénover l’ensemble des pièces pour les rendre fonctionnelles et chaleureuses, en associant des matériaux naturels à une palette de couleurs harmonieuses.
Dans la cuisine et le salon, nous avons misé sur du bois clair naturel marié avec des tons pastel et des meubles tendance. De nombreux rangements sur mesure ont été réalisés dans les couloirs pour optimiser tous les espaces disponibles. Le papier peint à motifs fait écho aux lignes arrondies de la porte verrière réalisée sur mesure.
Dans les chambres, on retrouve des couleurs chaudes qui renforcent l’esprit vacances de l’appartement. Les salles de bain et la buanderie sont également dans des tons de vert naturel associés à du bois brut. La robinetterie noire, toute en contraste, apporte une touche de modernité. Un appartement où il fait bon vivre !
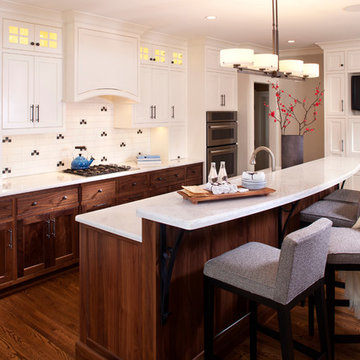
White upper cabinets give the kitchen an open feel while the bottom walnut cabinets ground it.
Landmark Photography, Jon Huelskmap
Design ideas for a medium sized traditional galley open plan kitchen in Minneapolis with white cabinets, engineered stone countertops, integrated appliances, ceramic splashback, dark hardwood flooring, an island, a submerged sink, shaker cabinets and multi-coloured splashback.
Design ideas for a medium sized traditional galley open plan kitchen in Minneapolis with white cabinets, engineered stone countertops, integrated appliances, ceramic splashback, dark hardwood flooring, an island, a submerged sink, shaker cabinets and multi-coloured splashback.

Photo of a contemporary galley kitchen in Brisbane with a submerged sink, flat-panel cabinets, medium wood cabinets, stone slab splashback, integrated appliances, concrete flooring, an island, grey floors and beige worktops.

Photo of a medium sized modern galley enclosed kitchen in Paris with a single-bowl sink, green cabinets, laminate countertops, beige splashback, ceramic splashback, integrated appliances, terrazzo flooring, no island, multi-coloured floors and brown worktops.
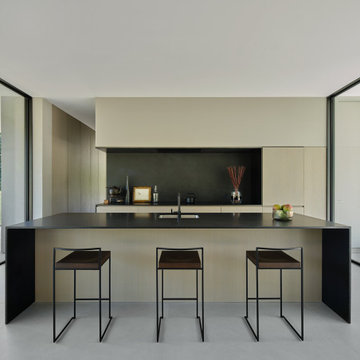
This is an example of a medium sized modern galley open plan kitchen in Boston with a submerged sink, flat-panel cabinets, beige cabinets, black splashback, integrated appliances, porcelain flooring, an island, grey floors and black worktops.
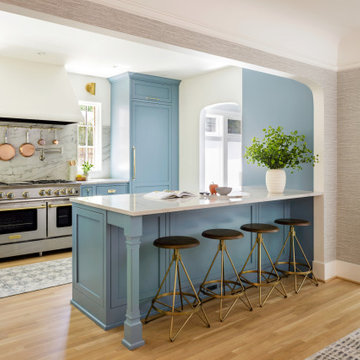
Medium sized traditional galley kitchen/diner in Portland with a submerged sink, recessed-panel cabinets, blue cabinets, quartz worktops, stone slab splashback, integrated appliances, light hardwood flooring and a breakfast bar.
Galley Kitchen with Integrated Appliances Ideas and Designs
4
