Galley Kitchen with Louvered Cabinets Ideas and Designs
Refine by:
Budget
Sort by:Popular Today
1 - 20 of 322 photos
Item 1 of 3

The staircase is a central statement and showpiece of the house, with shadow lighting providing washes of light against the balustrading.
– DGK Architects
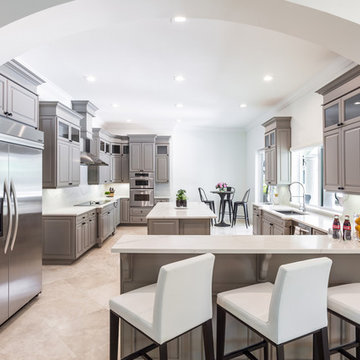
Inspiration for a large contemporary galley enclosed kitchen in Miami with a submerged sink, louvered cabinets, grey cabinets, engineered stone countertops, white splashback, stone slab splashback, stainless steel appliances, marble flooring, an island, beige floors and white worktops.
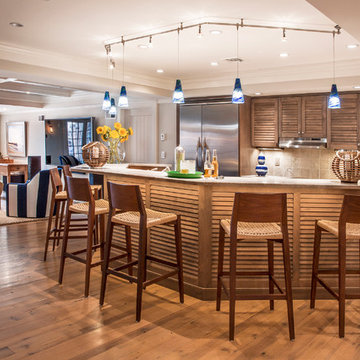
“Italian Kitchen” in basement, cabinetry by JL Design
Small traditional galley kitchen/diner in New York with louvered cabinets, medium wood cabinets, composite countertops, beige splashback, ceramic splashback, stainless steel appliances, medium hardwood flooring and a breakfast bar.
Small traditional galley kitchen/diner in New York with louvered cabinets, medium wood cabinets, composite countertops, beige splashback, ceramic splashback, stainless steel appliances, medium hardwood flooring and a breakfast bar.
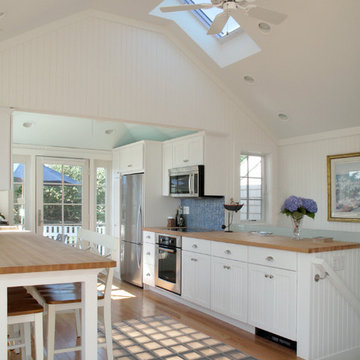
renovations to new seabury summer cottage with turret
kitchen
photo: john moore
This is an example of a medium sized contemporary galley kitchen/diner in Boston with louvered cabinets, white cabinets, wood worktops, blue splashback, matchstick tiled splashback, stainless steel appliances, medium hardwood flooring, no island and brown floors.
This is an example of a medium sized contemporary galley kitchen/diner in Boston with louvered cabinets, white cabinets, wood worktops, blue splashback, matchstick tiled splashback, stainless steel appliances, medium hardwood flooring, no island and brown floors.
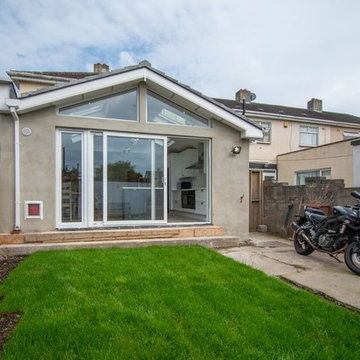
Apex Roof House Extension in Raheny, Dublin 6. #Contemporary House Extension has Velux Solar roof windows installation, #Open Plan Kitchen Steel structure installation, #White UPVC Sliding Door installation, #Upgraded Central Heating system, # NewSpace Building Services Ltd has issued Certificate of Compliance for this Job.
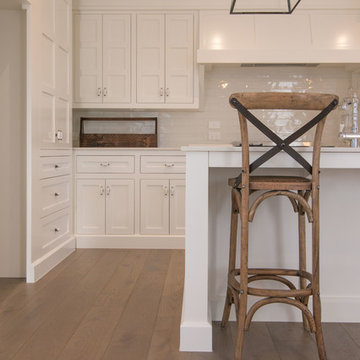
This Papamoa Showhome features SmartFloor Sandstone Oak - a beautiful timeless colour which sets the scene for the classic-style interior.
Range: SmartFloor (15mm Engineered Oak Flooring)
Colour: Sandstone Oak
Dimensions: 189mm W x 15mm H x 2.2m L
Finish: PureMatte® Lacquer
Grade: Feature
Texture: Brushed
Warranty: 25 Years Residential | 5 Years Commercial
Professionals Involved: Paradise Building Developments
Photography: Forté
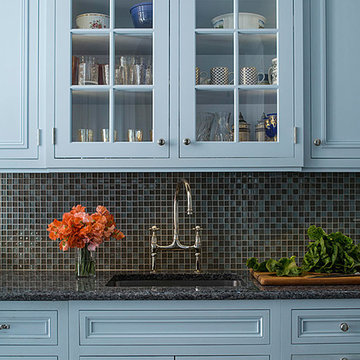
This “before” Manhattan kitchen was featured in Traditional Home in 1992 having traditional cherry cabinets and polished-brass hardware. Twenty-three years later it was featured again, having been redesigned by Bilotta designer RitaLuisa Garces, this time as a less ornate space, a more streamlined, cleaner look that is popular today. Rita reconfigured the kitchen using the same space but with a more practical flow and added light. The new “after” kitchen features recessed panel Rutt Handcrafted Cabinetry in a blue finish with materials that have reflective qualities. These materials consist of glass mosaic tile backsplash from Artistic Tile, a Bridge faucet in polished nickel from Barber Wilsons & Co, Franke stainless-steel sink, porcelain floor tiles with a bronze glaze and polished blue granite countertops. When the kitchen was reconfigured they moved the eating niche and added a tinted mirror backsplash to reflect the light as well. To read more about this kitchen renovation please visit http://bilotta.com/says/traditional-home-february-2015/
Photo Credit: John Bessler (for Traditional Home)
Designer: Ritauisa Garcés in collaboration with Tabitha Tepe
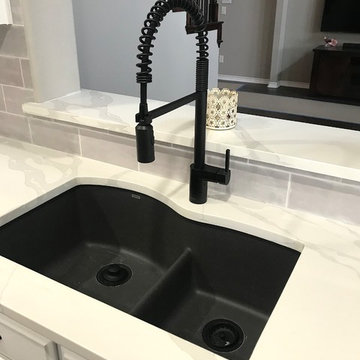
This is an example of a medium sized modern galley kitchen/diner in Dallas with a submerged sink, louvered cabinets, white cabinets, engineered stone countertops, grey splashback, ceramic splashback, black appliances, ceramic flooring, no island, brown floors and white worktops.
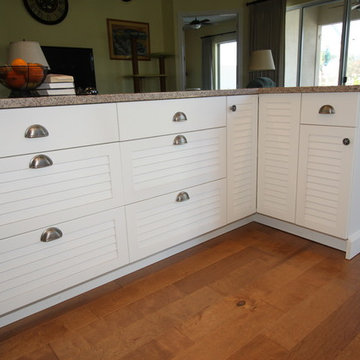
Medium sized traditional galley kitchen/diner in Tampa with a built-in sink, louvered cabinets, white cabinets, blue splashback, glass tiled splashback, stainless steel appliances and medium hardwood flooring.
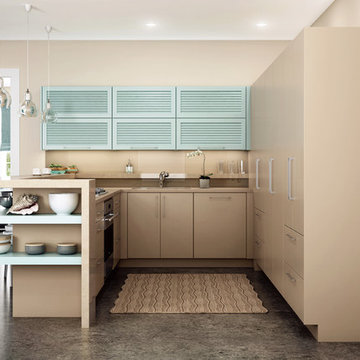
Dura Supreme’s Personal Paint Match Program offers the entire Sherwin-William’s paint palette, over 1500 paint colors, for your new cabinets.
Painted cabinetry is more popular than ever before and the color you select for your home should be a reflection of your personal taste and style. Color is a highly personal preference for most people and although there are specific colors that are considered “on trend” or fashionable, color choices should ultimately be based on what appeals to you personally.
Kitchen & Bath Designers are often asked about color trends and how to incorporate them into newly designed or renovated interiors. And although trends in fashion should be taken into consideration, that should not be the only deciding factor. For example, if you love a specific shade of green, look at selecting complementing neutrals and coordinating colors to bring the entire palette together beautifully.” It could be something as simple as being able to select the perfect shade of white that complements the countertop and tile and works well in a specific lighting situation. Our new Personal Paint Match system makes the process so much easier.
Dura Supreme's new "Personal Paint Match Program" provides the entire Sherwin Williams paint palette of over 1,500 colors to select from. The Sherwin Williams paint color simply needs to be specified and Dura Supreme will then create a color chip for the designer and homeowner to review. Once that color is approved by the homeowner, Dura Supreme then builds and finishes the cabinetry to match. The new Personal Paint Match program is available for all product lines.
Request a FREE Dura Supreme Cabinetry Brochure Packet at:
http://www.durasupreme.com/request-brochure
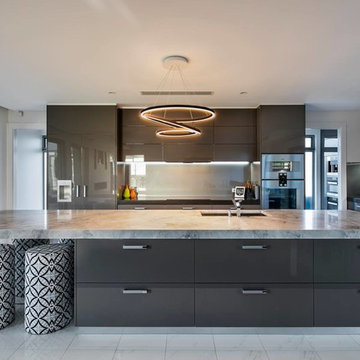
Fall in love with a place that you call home. This gorgeous 3 Story Residence is designed by Precision Homes offering a large functional kitchen with plenty of cupboard space. The bathroom features the same tile laid different directions from wall to floor to add visual impact.
Tiles by Italia Ceramics
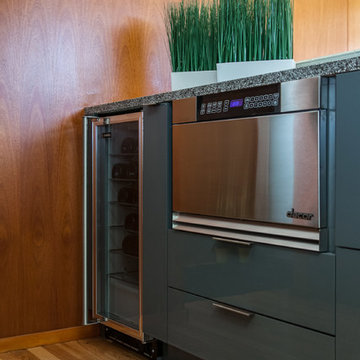
The homeowners wanted designer Juli to bring their mid century home kitchen into the next century.
Design ideas for a small contemporary galley enclosed kitchen in Denver with an integrated sink, louvered cabinets, green cabinets, engineered stone countertops, mosaic tiled splashback, stainless steel appliances and dark hardwood flooring.
Design ideas for a small contemporary galley enclosed kitchen in Denver with an integrated sink, louvered cabinets, green cabinets, engineered stone countertops, mosaic tiled splashback, stainless steel appliances and dark hardwood flooring.
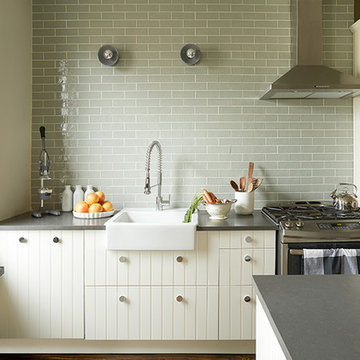
Photos by Emily Gilbert
Photo of a medium sized farmhouse galley kitchen/diner in New York with a belfast sink, ceramic splashback, dark hardwood flooring, an island, brown floors, beige cabinets, grey splashback, stainless steel appliances, louvered cabinets and laminate countertops.
Photo of a medium sized farmhouse galley kitchen/diner in New York with a belfast sink, ceramic splashback, dark hardwood flooring, an island, brown floors, beige cabinets, grey splashback, stainless steel appliances, louvered cabinets and laminate countertops.
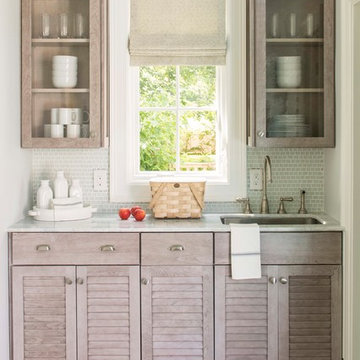
Design ideas for a classic galley kitchen in DC Metro with louvered cabinets, grey cabinets, white splashback, metro tiled splashback, stainless steel appliances and brown floors.
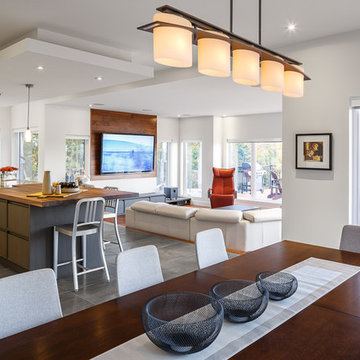
These clients incorporated their stunning view into the design of their home. With the advise from Astro's talented Kitchen & Bath Designer, their vision was able to come true throughout these beautiful spaces.
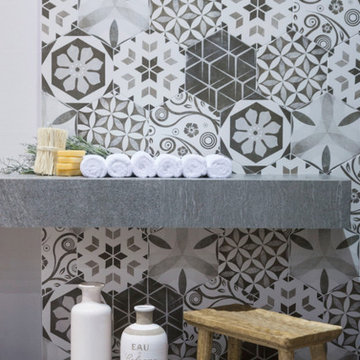
Colour
Blanco (White)
Negro (Black)
Metal
Tobacco (Light Brown/Grey)
Rojo (Red)
Cobalto (Blue)
Verde (Blue/Green)
Cream
Victoriana Green
Minx (Brown)
Amarillo (Mustard Yellow)
Marron (Deep Red)
Size
75 x 150 mm
Code
25000 – Antic Series
Finish
Glazed Ceramic / Handmade / Gloss
Recommended Usage
Internal wall applications only
View more of the range here : http://www.designtiles.com.au/product/antic-series/
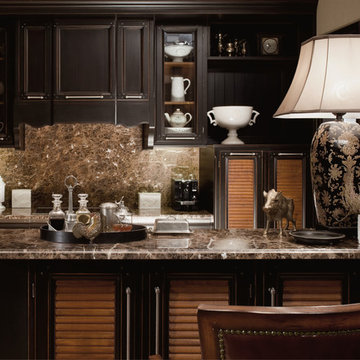
This is an example of a victorian galley enclosed kitchen in Moscow with louvered cabinets, black cabinets, brown splashback, an island, integrated appliances, beige floors and marble splashback.
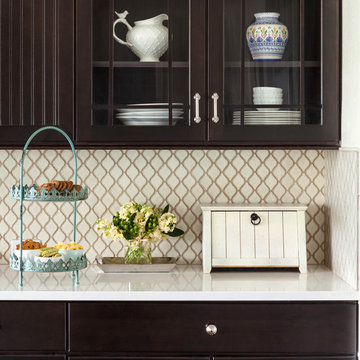
A bright and coastal kitchen.
This is an example of a medium sized nautical galley kitchen/diner in Denver with louvered cabinets, dark wood cabinets, beige splashback, ceramic splashback, stainless steel appliances, dark hardwood flooring, an island and brown floors.
This is an example of a medium sized nautical galley kitchen/diner in Denver with louvered cabinets, dark wood cabinets, beige splashback, ceramic splashback, stainless steel appliances, dark hardwood flooring, an island and brown floors.
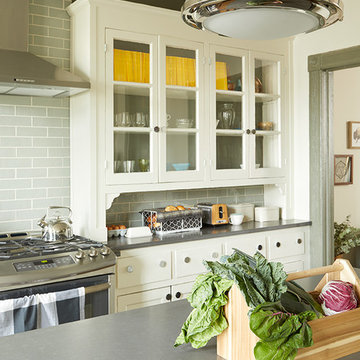
Photos by Emily Gilbert
Inspiration for a medium sized rural galley kitchen/diner in New York with a belfast sink, ceramic splashback, dark hardwood flooring, an island, brown floors, louvered cabinets, beige cabinets, laminate countertops, grey splashback and stainless steel appliances.
Inspiration for a medium sized rural galley kitchen/diner in New York with a belfast sink, ceramic splashback, dark hardwood flooring, an island, brown floors, louvered cabinets, beige cabinets, laminate countertops, grey splashback and stainless steel appliances.
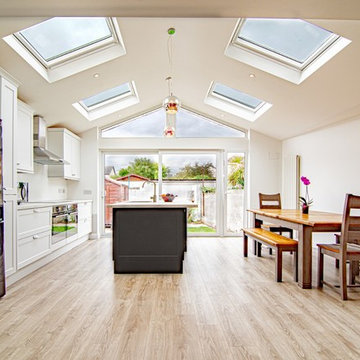
Apex Roof House Extension in Raheny, Dublin 6. #Contemporary House Extension has Velux Solar roof windows installation, #Open Plan Kitchen Steel structure installation, #White UPVC Sliding Door installation, #Upgraded Central Heating system, # NewSpace Building Services Ltd has issued Certificate of Compliance for this Job.
Galley Kitchen with Louvered Cabinets Ideas and Designs
1