Galley Kitchen with No Island Ideas and Designs
Refine by:
Budget
Sort by:Popular Today
161 - 180 of 29,719 photos
Item 1 of 5
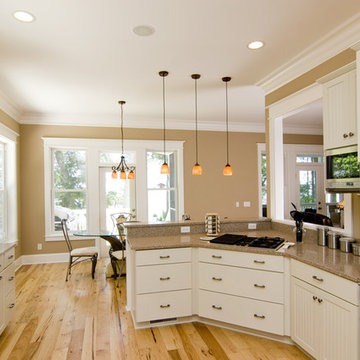
Medium sized modern galley kitchen/diner in Seattle with a double-bowl sink, white cabinets, granite worktops, beige splashback, stainless steel appliances, light hardwood flooring, no island and recessed-panel cabinets.
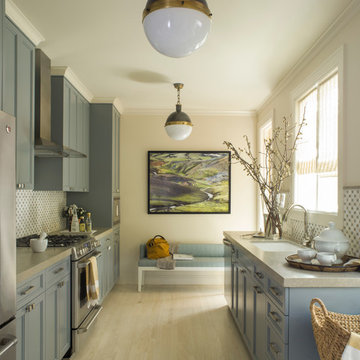
Photo of a classic grey and cream galley kitchen in San Francisco with a submerged sink, shaker cabinets, multi-coloured splashback, stainless steel appliances, light hardwood flooring, no island and grey cabinets.
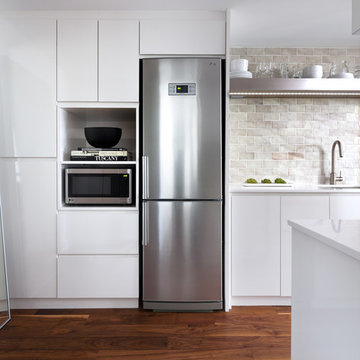
Brandon Barre
Design ideas for a contemporary galley kitchen in Toronto with a submerged sink, flat-panel cabinets, medium hardwood flooring and no island.
Design ideas for a contemporary galley kitchen in Toronto with a submerged sink, flat-panel cabinets, medium hardwood flooring and no island.
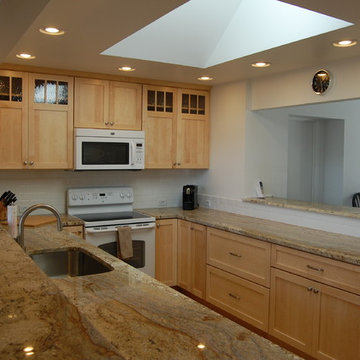
Brittny Mee
This is an example of a medium sized traditional galley enclosed kitchen in Burlington with a submerged sink, shaker cabinets, light wood cabinets, granite worktops, white splashback, ceramic splashback, white appliances, medium hardwood flooring and no island.
This is an example of a medium sized traditional galley enclosed kitchen in Burlington with a submerged sink, shaker cabinets, light wood cabinets, granite worktops, white splashback, ceramic splashback, white appliances, medium hardwood flooring and no island.
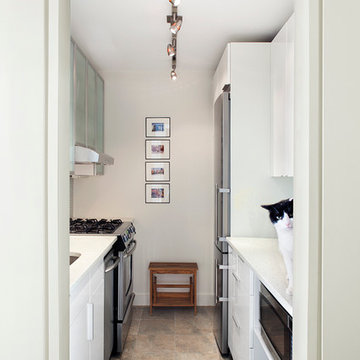
© Robert Granoff
Small contemporary galley enclosed kitchen in New York with a built-in sink, flat-panel cabinets, white cabinets, limestone worktops, stainless steel appliances, ceramic flooring and no island.
Small contemporary galley enclosed kitchen in New York with a built-in sink, flat-panel cabinets, white cabinets, limestone worktops, stainless steel appliances, ceramic flooring and no island.
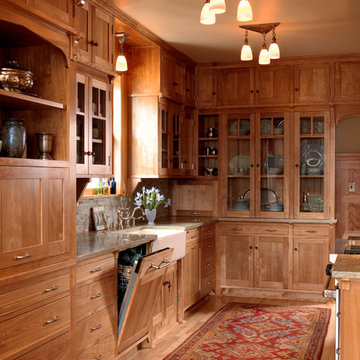
Architecture & Interior Design: David Heide Design Studio -- Photos: Susan Gilmore
This is an example of a traditional galley kitchen/diner in Minneapolis with a belfast sink, medium wood cabinets, recessed-panel cabinets, integrated appliances, grey splashback, medium hardwood flooring, no island, granite worktops and stone tiled splashback.
This is an example of a traditional galley kitchen/diner in Minneapolis with a belfast sink, medium wood cabinets, recessed-panel cabinets, integrated appliances, grey splashback, medium hardwood flooring, no island, granite worktops and stone tiled splashback.
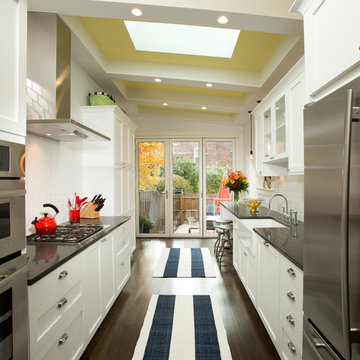
Greg Hadley
Design ideas for a medium sized classic galley enclosed kitchen in DC Metro with metro tiled splashback, stainless steel appliances, a belfast sink, white cabinets, granite worktops, white splashback, dark hardwood flooring, no island and shaker cabinets.
Design ideas for a medium sized classic galley enclosed kitchen in DC Metro with metro tiled splashback, stainless steel appliances, a belfast sink, white cabinets, granite worktops, white splashback, dark hardwood flooring, no island and shaker cabinets.

Sand Castle Kitchens & More, LLC
This is an example of a medium sized contemporary galley kitchen in Miami with a submerged sink, granite worktops, white splashback, glass tiled splashback, stainless steel appliances, porcelain flooring, red cabinets, no island and flat-panel cabinets.
This is an example of a medium sized contemporary galley kitchen in Miami with a submerged sink, granite worktops, white splashback, glass tiled splashback, stainless steel appliances, porcelain flooring, red cabinets, no island and flat-panel cabinets.

The Kitchen features Dura Supreme Alectra Cabinetry, new oak flooring, granite countertops, and Wolf / Sub-Zero Appliances. | Photography: Landmark Photography | Interior Design: Bruce Kading Interior Design
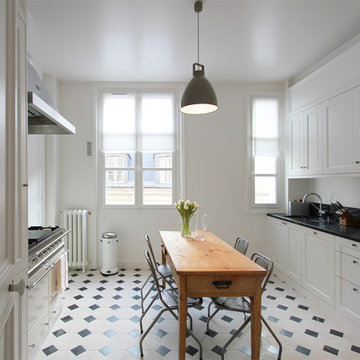
This exquisite three-bedroom apartment has gracious proportions and lovely original architectural details. It occupies the third floor of a classic 19th century building on rue de Lille, just off rue de Bellechasse. It has been luxuriously finished, including a large, sumptuous master bathroom and a fully-appointed traditional kitchen. And the best surprise…from the windows of the living room and all three bedrooms are sweeping views of the Seine and beyond!
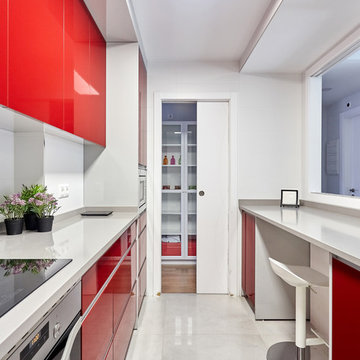
Carla Capdevila
Inspiration for a small contemporary galley enclosed kitchen in Other with flat-panel cabinets, red cabinets, white splashback, porcelain splashback, stainless steel appliances, porcelain flooring, no island, grey floors and grey worktops.
Inspiration for a small contemporary galley enclosed kitchen in Other with flat-panel cabinets, red cabinets, white splashback, porcelain splashback, stainless steel appliances, porcelain flooring, no island, grey floors and grey worktops.
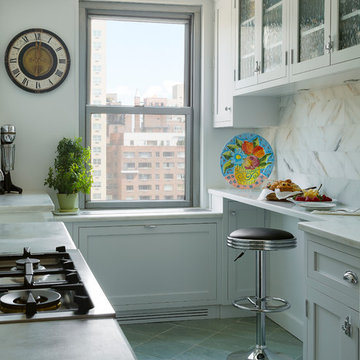
This is an example of a small traditional galley kitchen in New York with glass-front cabinets, white cabinets, marble worktops, white splashback, stone tiled splashback, slate flooring and no island.
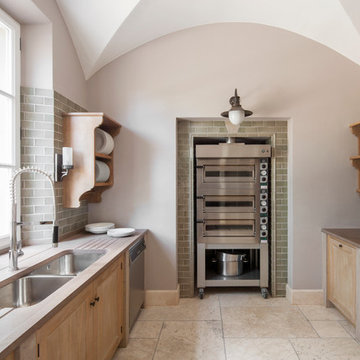
A pantry for a large country house project in cerused oak and sandstone. The divides are limestone and the worktop is in Santa Fiore sandstone.
Photo of a medium sized traditional galley kitchen pantry in London with recessed-panel cabinets, distressed cabinets, green splashback, porcelain splashback, limestone flooring and no island.
Photo of a medium sized traditional galley kitchen pantry in London with recessed-panel cabinets, distressed cabinets, green splashback, porcelain splashback, limestone flooring and no island.
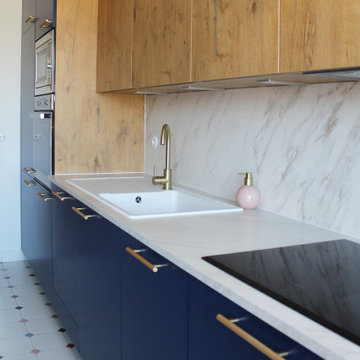
Villa Marcès - Réaménagement et décoration d'un appartement, 94 - Les meubles de la cuisine apportent une touche colorée avec ce bleu foncé mélangé au bois. L'ensemble est adouci par une peinture rose poudrée suer les murs et des plans de travail clairs. Face au linéaire technique nous avons organisé un linéaire bas , pensé comme un buffet, avec un long plan de travail. Un coin repas prend place près de la fenêtre. Le carrelage classique marque sont originalité par ces cabochons de couleurs douces et variées , en harmonie avec l'ensemble de la pièce.

Una cucina parallela, con zona lavoro e colonna forno da un lato e colonna frigo, dispensa e tavolo sull'altro lato. Per guadagnare spazio è stata realizzata una panca su misura ad angolo. Il tavolo è in noce americato come il parquet del soggiorno. Lo stesso materiale è stato ripreso anche sul soffitto della zona pranzo. Cucina di Cesar e lampade sopra al tavolo di Axolight.
Foto di Simone Marulli
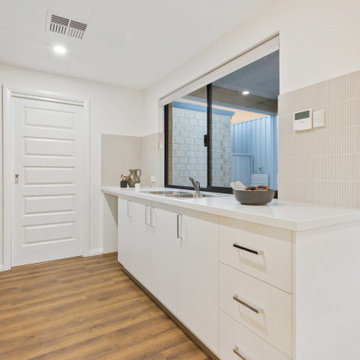
This is an example of a modern galley kitchen in Perth with a double-bowl sink, white cabinets, ceramic splashback, black appliances, no island, brown floors and white worktops.

A tiny kitchen that was redone with what we all wish for storage, storage and more storage.
The design dilemma was how to incorporate the existing flooring and wallpaper the client wanted to preserve.
The kitchen is a combo of both traditional and transitional element thus becoming a neat eclectic kitchen.
The wood finish cabinets are natural Alder wood with a clear finish while the main portion of the kitchen is a fantastic olive-green finish.
for a cleaner look the countertop quartz has been used for the backsplash as well.
This way no busy grout lines are present to make the kitchen feel heavier and busy.

Photo of a medium sized bohemian galley kitchen/diner in San Francisco with a belfast sink, shaker cabinets, white cabinets, engineered stone countertops, white splashback, ceramic splashback, coloured appliances, vinyl flooring, no island, black floors and white worktops.
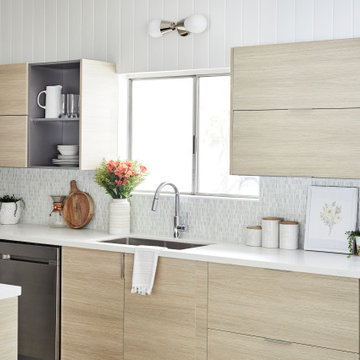
Design ideas for a retro galley kitchen in Los Angeles with a submerged sink, flat-panel cabinets, light wood cabinets, white splashback, mosaic tiled splashback, stainless steel appliances, no island and white worktops.

Relocating to Portland, Oregon from California, this young family immediately hired Amy to redesign their newly purchased home to better fit their needs. The project included updating the kitchen, hall bath, and adding an en suite to their master bedroom. Removing a wall between the kitchen and dining allowed for additional counter space and storage along with improved traffic flow and increased natural light to the heart of the home. This galley style kitchen is focused on efficiency and functionality through custom cabinets with a pantry boasting drawer storage topped with quartz slab for durability, pull-out storage accessories throughout, deep drawers, and a quartz topped coffee bar/ buffet facing the dining area. The master bath and hall bath were born out of a single bath and a closet. While modest in size, the bathrooms are filled with functionality and colorful design elements. Durable hex shaped porcelain tiles compliment the blue vanities topped with white quartz countertops. The shower and tub are both tiled in handmade ceramic tiles, bringing much needed texture and movement of light to the space. The hall bath is outfitted with a toe-kick pull-out step for the family’s youngest member!
Galley Kitchen with No Island Ideas and Designs
9