Galley Kitchen with Red Floors Ideas and Designs
Refine by:
Budget
Sort by:Popular Today
1 - 20 of 402 photos
Item 1 of 3

This is an example of a rustic galley kitchen/diner in New York with glass-front cabinets, white cabinets, stainless steel appliances, brick flooring, an island, an integrated sink, wood worktops, white splashback, red floors and brown worktops.

This Coffee station was a request of the homeowner. We also made room for a basic microwave to be concealed behind the cabinet doors. Drawers below house the coffee supplies while the cup are stored up above.

Robin Stancliff photo credits. This kitchen had a complete transformation, and now it is beautiful, bright, and much
more accessible! To accomplish my goals for this kitchen, I had to completely demolish
the walls surrounding the kitchen, only keeping the attractive exposed load bearing
posts and the HVAC system in place. I also left the existing pony wall, which I turned
into a breakfast area, to keep the electric wiring in place. A challenge that I
encountered was that my client wanted to keep the original Saltillo tile that gives her
home it’s Southwestern flair, while having an updated kitchen with a mid-century
modern aesthetic. Ultimately, the vintage Saltillo tile adds a lot of character and interest
to the new kitchen design. To keep things clean and minimal, all of the countertops are
easy-to-clean white quartz. Since most of the cooking will be done on the new
induction stove in the breakfast area, I added a uniquely textured three-dimensional
backsplash to give a more decorative feel. Since my client wanted the kitchen to be
disability compliant, we put the microwave underneath the counter for easy access and
added ample storage space beneath the counters rather than up high. With a full view
of the surrounding rooms, this new kitchen layout feels very open and accessible. The
crisp white cabinets and wall color is accented by a grey island and updated lighting
throughout. Now, my client has a kitchen that feels open and easy to maintain while
being safe and useful for people with disabilities.
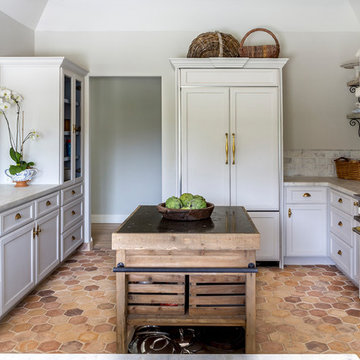
Major heart eyes for this fridge.
Design ideas for a medium sized rustic galley open plan kitchen in San Diego with a single-bowl sink, raised-panel cabinets, white cabinets, marble worktops, grey splashback, ceramic splashback, stainless steel appliances, cement flooring, an island and red floors.
Design ideas for a medium sized rustic galley open plan kitchen in San Diego with a single-bowl sink, raised-panel cabinets, white cabinets, marble worktops, grey splashback, ceramic splashback, stainless steel appliances, cement flooring, an island and red floors.

This kitchen was once half the size it is now and had dark panels throughout. By taking the space from the adjacent Utility Room and expanding towards the back yard, we were able to increase the size allowing for more storage, flow, and enjoyment. We also added on a new Utility Room behind that pocket door you see.
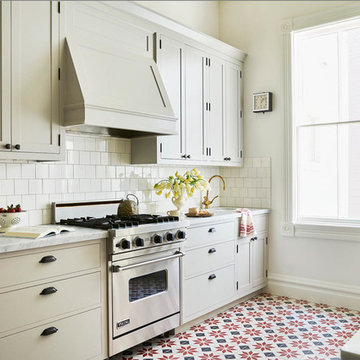
Modern kitchen with vintage charms. Gold & black accent fittings and vintage tile pattern make this charming classic kitchen memorable
Classic galley kitchen in San Francisco with a submerged sink, shaker cabinets, beige cabinets, white splashback, stainless steel appliances and red floors.
Classic galley kitchen in San Francisco with a submerged sink, shaker cabinets, beige cabinets, white splashback, stainless steel appliances and red floors.
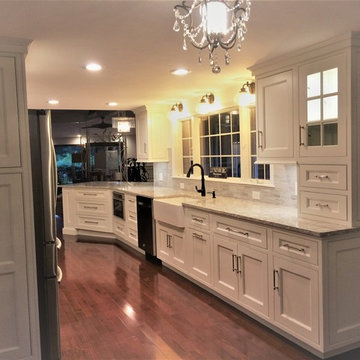
Ted Lochner, CKD
Photo of a large classic galley open plan kitchen in Boston with a belfast sink, beaded cabinets, white cabinets, engineered stone countertops, grey splashback, stone tiled splashback, stainless steel appliances, dark hardwood flooring, a breakfast bar and red floors.
Photo of a large classic galley open plan kitchen in Boston with a belfast sink, beaded cabinets, white cabinets, engineered stone countertops, grey splashback, stone tiled splashback, stainless steel appliances, dark hardwood flooring, a breakfast bar and red floors.
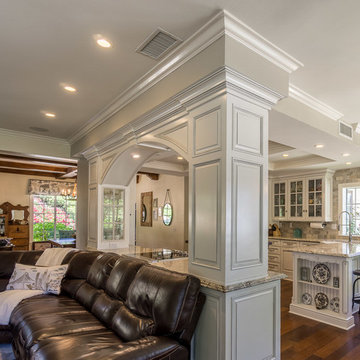
A.X.Elliott
Working closely with very creative and long time client "Kelly" , We created this Dramatic complete kitchen family room remodel. Going from a cramped 80's Red Oak Country Ranch kitchen to an open, bright and refreshing kitchen and family space. Featuring glazed white traditional cabinets with Granite Tops, Corner Barn sink, Distressed black island, Coffee bar, Glass towers that support a large lighted arch that opens the kitchen to the large family room, creating one large family living area.

Sato Architects was hired to update the kitchen, utility room, and existing bathrooms in this 1930s Spanish bungalow. The existing spaces were closed in, and the finishes felt dark and bulky. We reconfigured the spaces to maximize efficiency and feel bigger without actually adding any square footage. Aesthetically, we focused on clean lines and finishes, with just the right details to accent the charm of the existing 1930s style of the home. This project was a second phase to the Modern Charm Spanish Primary Suite Addition.
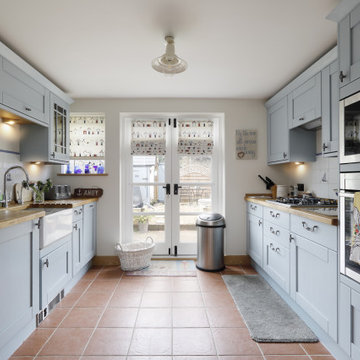
Country style kitchen
Design ideas for a medium sized country galley enclosed kitchen in Sussex with a belfast sink, recessed-panel cabinets, blue cabinets, wood worktops, white splashback, ceramic splashback, stainless steel appliances, terracotta flooring, no island, red floors and brown worktops.
Design ideas for a medium sized country galley enclosed kitchen in Sussex with a belfast sink, recessed-panel cabinets, blue cabinets, wood worktops, white splashback, ceramic splashback, stainless steel appliances, terracotta flooring, no island, red floors and brown worktops.

Vista frontale, marmo Cucina in Fior di Pesco spesso 3cm. sorretto nella porzione a sbalzo da un elemento in cristallo. Marmo: Margraf, seduta Pelle Ossa di Miniforms.
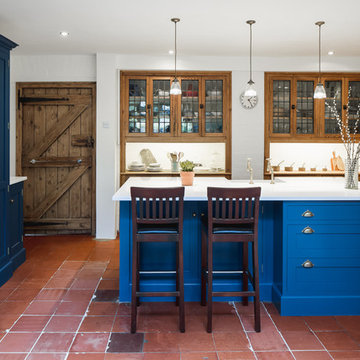
Jafmilligan
This is an example of a medium sized farmhouse galley kitchen in Hertfordshire with a belfast sink, shaker cabinets, blue cabinets, terracotta flooring, an island, red floors and white worktops.
This is an example of a medium sized farmhouse galley kitchen in Hertfordshire with a belfast sink, shaker cabinets, blue cabinets, terracotta flooring, an island, red floors and white worktops.
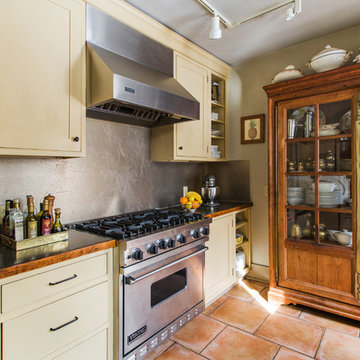
Inspiration for a medium sized traditional galley enclosed kitchen in Philadelphia with a submerged sink, shaker cabinets, beige cabinets, copper worktops, grey splashback, metal splashback, stainless steel appliances, terracotta flooring, no island and red floors.

Victorian Kitchen featuring natural stone walls, reclaimed beams, and brick flooring.
This is an example of a large victorian galley open plan kitchen in Salt Lake City with flat-panel cabinets, white cabinets, beige splashback, slate splashback, stainless steel appliances, brick flooring, multiple islands, red floors, white worktops and exposed beams.
This is an example of a large victorian galley open plan kitchen in Salt Lake City with flat-panel cabinets, white cabinets, beige splashback, slate splashback, stainless steel appliances, brick flooring, multiple islands, red floors, white worktops and exposed beams.
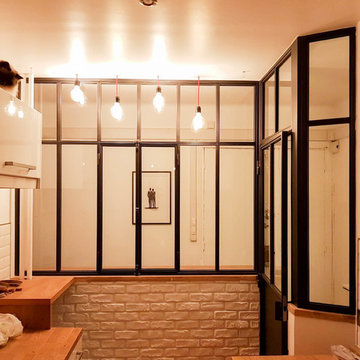
Small contemporary galley enclosed kitchen in Paris with an integrated sink, flat-panel cabinets, white cabinets, wood worktops, white splashback, metro tiled splashback, integrated appliances, terracotta flooring, no island, red floors and brown worktops.

Medium sized traditional galley kitchen pantry in Grand Rapids with recessed-panel cabinets, blue cabinets, granite worktops, white splashback, tonge and groove splashback, stainless steel appliances, brick flooring, red floors, white worktops and no island.
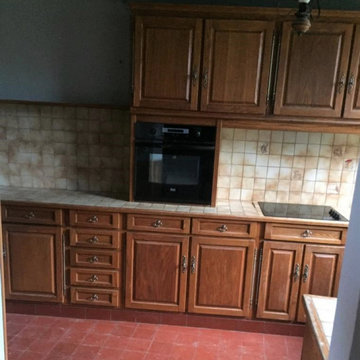
Inspiration for a medium sized traditional galley enclosed kitchen in Other with a double-bowl sink, beaded cabinets, grey cabinets, laminate countertops, no island, black worktops, grey splashback, ceramic splashback, black appliances, terracotta flooring and red floors.
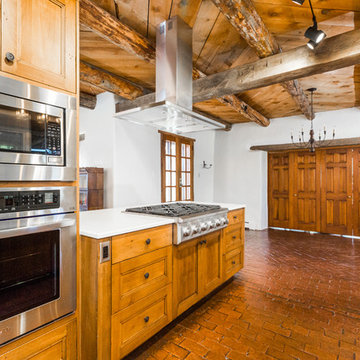
Photo of a medium sized galley kitchen/diner in Albuquerque with a submerged sink, shaker cabinets, medium wood cabinets, engineered stone countertops, multi-coloured splashback, porcelain splashback, stainless steel appliances, brick flooring, a breakfast bar, red floors and beige worktops.
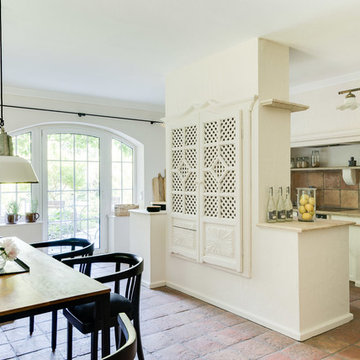
Design ideas for a medium sized mediterranean galley kitchen/diner in Munich with a built-in sink, red splashback, terracotta splashback, terracotta flooring, an island, red floors, beige worktops and white cabinets.

Kitchen with wood lounge and groove ceiling, wood flooring and stained flat panel cabinets. Marble countertop with stainless steel appliances.
Large rustic galley kitchen/diner in Omaha with a submerged sink, flat-panel cabinets, medium wood cabinets, marble worktops, white splashback, marble splashback, stainless steel appliances, dark hardwood flooring, an island, red floors, white worktops and a wood ceiling.
Large rustic galley kitchen/diner in Omaha with a submerged sink, flat-panel cabinets, medium wood cabinets, marble worktops, white splashback, marble splashback, stainless steel appliances, dark hardwood flooring, an island, red floors, white worktops and a wood ceiling.
Galley Kitchen with Red Floors Ideas and Designs
1