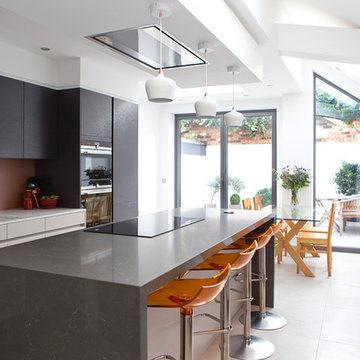Galley Kitchen with Red Splashback Ideas and Designs
Refine by:
Budget
Sort by:Popular Today
121 - 140 of 1,062 photos
Item 1 of 3
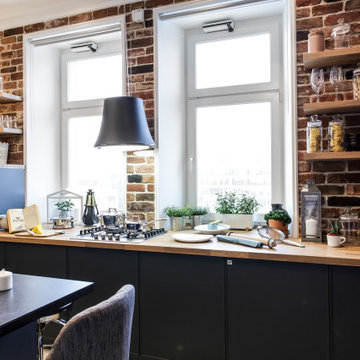
Дизайнер Айя Лисова, студия Aiya Design.
Фартук из старого кирпича: BRICKTILES.ru.
Фото предоставлены редакцией передачи "Квартирный вопрос".
Photo of a small contemporary galley kitchen/diner in Moscow with flat-panel cabinets, black cabinets, wood worktops, red splashback, brick splashback, black appliances, an island and beige worktops.
Photo of a small contemporary galley kitchen/diner in Moscow with flat-panel cabinets, black cabinets, wood worktops, red splashback, brick splashback, black appliances, an island and beige worktops.
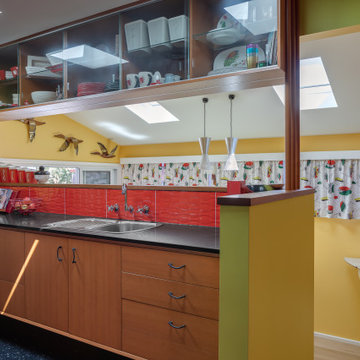
Split level Mid Century kitchen renovation detail
Inspiration for a medium sized midcentury galley enclosed kitchen in Melbourne with red splashback and ceramic splashback.
Inspiration for a medium sized midcentury galley enclosed kitchen in Melbourne with red splashback and ceramic splashback.
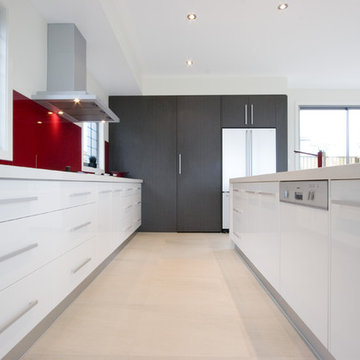
Clean lines, 2 pak doors, Canopy, recess lights, red glass splashback, tile floor, feature dark timber grain tall cabinets, concealed walk-in-pantry.
Inspiration for a modern galley kitchen in Brisbane with flat-panel cabinets, white cabinets, red splashback, glass sheet splashback and white appliances.
Inspiration for a modern galley kitchen in Brisbane with flat-panel cabinets, white cabinets, red splashback, glass sheet splashback and white appliances.
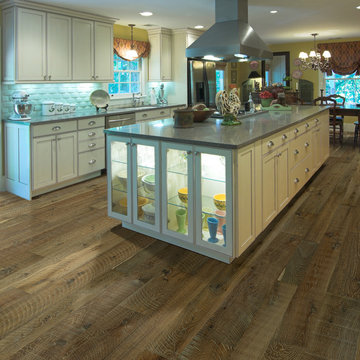
Hallmark Floors Reclaimed Look | ORGANIC 567 GUNPOWDER Engineered Hardwood installation. Organic 567 gunpowder remodeled kitchen.
http://hallmarkfloors.com/hallmark-hardwoods/organic-567-engineered-collection/
Organic 567 Engineered Collection for floors, walls, and ceilings. A blending of natural, vintage materials into contemporary living environments, that complements the latest design trends. The Organic 567 Collection skillfully combines today’s fashions and colors with the naturally weathered visuals of reclaimed wood. Like our Organic Solid Collection, Organic 567 fuses modern production techniques with those of antiquity. Hallmark replicates authentic, real reclaimed visuals in Engineered Wood Floors with random widths and lengths. This unique reclaimed look took three years for our design team to develop and it has exceeded expectations! You will not find this look anywhere else. Exclusive to Hallmark Floors, the Organic Collections are paving the way with innovation and fashion.
Coated with our NuOil® finish to provide 21st century durability and simplicity of maintenance. The NuOil® finish adds one more layer to its contemporary style and provides a natural look that you will not find in any other flooring collection today. The Organic 567 Collection is the perfect choice for floors, walls and ceilings. This one of a kind style is exclusively available through Hallmark Floors.
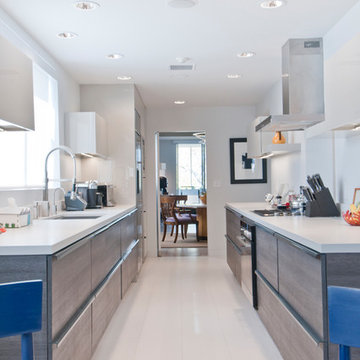
caesarstone, modern
Photo of a medium sized modern galley kitchen/diner in Los Angeles with a submerged sink, flat-panel cabinets, grey cabinets, quartz worktops, red splashback, stainless steel appliances, porcelain flooring, no island and turquoise floors.
Photo of a medium sized modern galley kitchen/diner in Los Angeles with a submerged sink, flat-panel cabinets, grey cabinets, quartz worktops, red splashback, stainless steel appliances, porcelain flooring, no island and turquoise floors.

Small contemporary galley open plan kitchen in Nantes with a built-in sink, beaded cabinets, grey cabinets, composite countertops, red splashback, ceramic splashback, stainless steel appliances, concrete flooring, an island and yellow worktops.
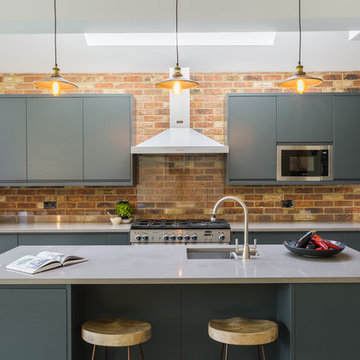
Radu Palicica
Design ideas for a contemporary galley kitchen in London with a submerged sink, flat-panel cabinets, grey cabinets, red splashback, brick splashback, stainless steel appliances, an island, grey floors and grey worktops.
Design ideas for a contemporary galley kitchen in London with a submerged sink, flat-panel cabinets, grey cabinets, red splashback, brick splashback, stainless steel appliances, an island, grey floors and grey worktops.
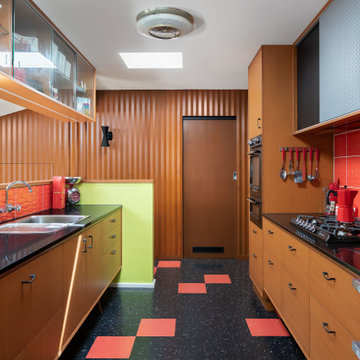
Mid Century Kitchen renovation detail
Photo of a medium sized midcentury galley enclosed kitchen in Melbourne with a single-bowl sink, ceramic splashback, black appliances, multi-coloured floors and red splashback.
Photo of a medium sized midcentury galley enclosed kitchen in Melbourne with a single-bowl sink, ceramic splashback, black appliances, multi-coloured floors and red splashback.
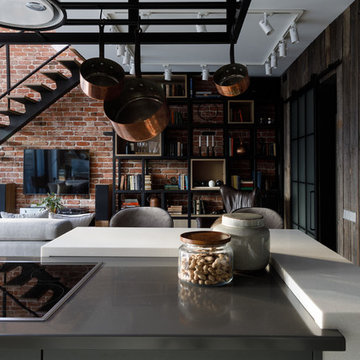
Дизайнеры: Анна Пустовойтова (студия @annalenadesign) и Екатерина Ковальчук (@katepundel). Фотограф: Денис Васильев. Плитка из старого кирпича и монтаж кирпичной кладки: BrickTiles.Ru. Интерьер опубликован в журнале AD в 2018-м году (№175, август).
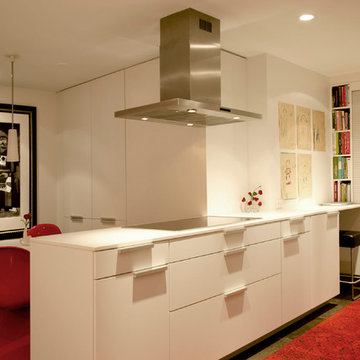
Poggenpohl kitchen designed by Tatiana Bacci of Poggenpohl Houston, Photos by Licia Olivetti
Photo of an expansive bohemian galley open plan kitchen in Houston with a submerged sink, flat-panel cabinets, white cabinets, laminate countertops, red splashback, mosaic tiled splashback, black appliances, porcelain flooring and a breakfast bar.
Photo of an expansive bohemian galley open plan kitchen in Houston with a submerged sink, flat-panel cabinets, white cabinets, laminate countertops, red splashback, mosaic tiled splashback, black appliances, porcelain flooring and a breakfast bar.
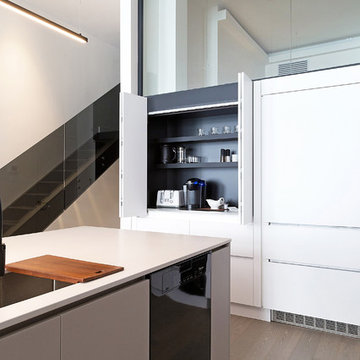
Mélanie Elliott
This is an example of an industrial galley open plan kitchen in Montreal with a built-in sink, beaded cabinets, white cabinets, granite worktops, red splashback, brick splashback, stainless steel appliances, an island, grey floors and black worktops.
This is an example of an industrial galley open plan kitchen in Montreal with a built-in sink, beaded cabinets, white cabinets, granite worktops, red splashback, brick splashback, stainless steel appliances, an island, grey floors and black worktops.
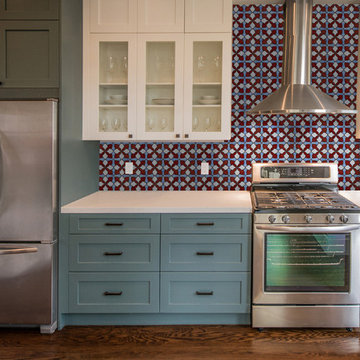
Hand made mosaic artistic tiles designed and produced on the Gold Coast - Australia.
They have an artistic quality with a touch of variation in their colour, shade, tone and size. Each product has an intrinsic characteristic that is peculiar to them.
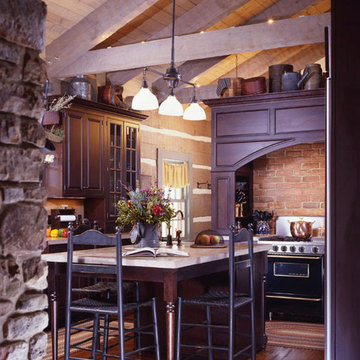
Scott and Deneen Knisely built their handcrafted log home in Lock Haven Pennsylvania with hope to preserve a piece of their community’s history.
In 2002, the Kniselys lived near a 20-acre property that included the Rocky Point Lodge, a locally known log house dating back more than 70 years. The building was serving as a restaurant at the time, but had taken on many roles over the years—first, and most notably, as a Boy Scout camp. When Scott heard a rumor that the property might be going on the market, he had a word with the owner, expressing his interest in buying it. Six weeks later, the acreage was his.
“We loved the property and the building,” says Deneen, “but it was too damaged to be saved.” So they got to work researching companies to build the new home that would replace the old one. Since so many local people have fond childhood memories of time spent at the lodge, the Kniselys decided that the new structure should resemble the old one as closely as possible, so they looked for a design that would use the same footprint as the original. After a quick trip to Virginia to look at an existing house, they chose a modified version of the “Robinson,” a 3,750-square-foot plan by Hearthstone Inc.
“When the house was being built, I researched things such as period molding depth, wainscoting height and the look of the floors,” says Deneen. Hearthstone even had the logs sandblasted to give them a weathered look. “We just love the rustic, warm feeling of a log home,” Deneen adds. “No other home compares.”
The home is made from large-diameter eastern white pine in a profile from the Bob Timberlake series. “The log is sawn on two sides, then hand-hewn to a 6-inch thickness with varying heights,” says Ernie. To top off the home’s vintage look, Pat Woody of Lynchburg, Virginia, got to work on the chinking. Pat specializes in period reproductions and historical homes. The variations in the chinking are the perfect finishing touch to bring home the 19th-century flavor the Kniselys desired.
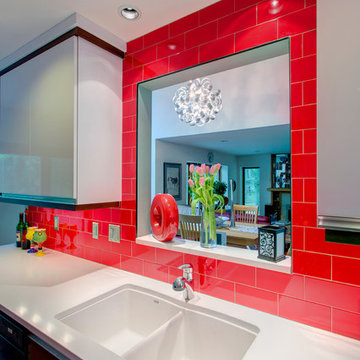
High gloss laminate cabinets
Greg Sutter Photography
Medium sized contemporary galley kitchen pantry in Other with a submerged sink, flat-panel cabinets, white cabinets, quartz worktops, red splashback, ceramic splashback, stainless steel appliances and no island.
Medium sized contemporary galley kitchen pantry in Other with a submerged sink, flat-panel cabinets, white cabinets, quartz worktops, red splashback, ceramic splashback, stainless steel appliances and no island.
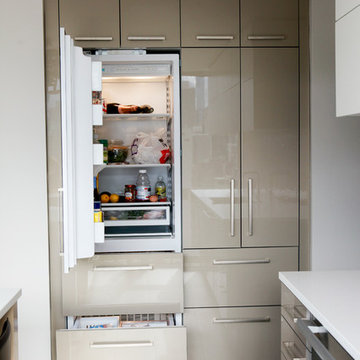
The feature wall, designed and constructed by Woodways,
offers endless storage and hidden appliances to create a smooth and seamless built in look.
This is an example of a small contemporary galley kitchen/diner in Chicago with a submerged sink, flat-panel cabinets, beige cabinets, engineered stone countertops, red splashback, glass tiled splashback, stainless steel appliances, porcelain flooring, an island, brown floors and white worktops.
This is an example of a small contemporary galley kitchen/diner in Chicago with a submerged sink, flat-panel cabinets, beige cabinets, engineered stone countertops, red splashback, glass tiled splashback, stainless steel appliances, porcelain flooring, an island, brown floors and white worktops.
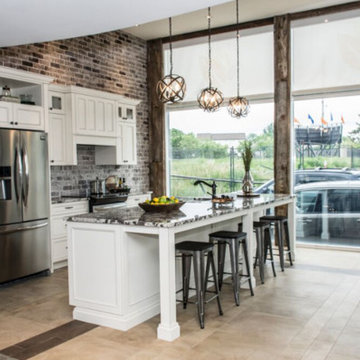
This town home has the option for two different kitchens. Displayed is the upgraded Kitchen with additional features that can be added on.
This is an example of a small rustic galley open plan kitchen in Ottawa with recessed-panel cabinets, granite worktops, red splashback, brick splashback, stainless steel appliances, a breakfast bar, a belfast sink, white cabinets, ceramic flooring and beige floors.
This is an example of a small rustic galley open plan kitchen in Ottawa with recessed-panel cabinets, granite worktops, red splashback, brick splashback, stainless steel appliances, a breakfast bar, a belfast sink, white cabinets, ceramic flooring and beige floors.
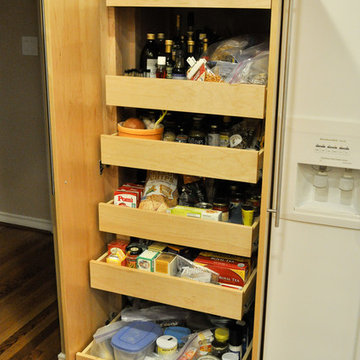
Walter Hofheinz
Small contemporary galley kitchen/diner in Dallas with an integrated sink, flat-panel cabinets, light wood cabinets, stainless steel worktops, red splashback, ceramic splashback, stainless steel appliances and cork flooring.
Small contemporary galley kitchen/diner in Dallas with an integrated sink, flat-panel cabinets, light wood cabinets, stainless steel worktops, red splashback, ceramic splashback, stainless steel appliances and cork flooring.
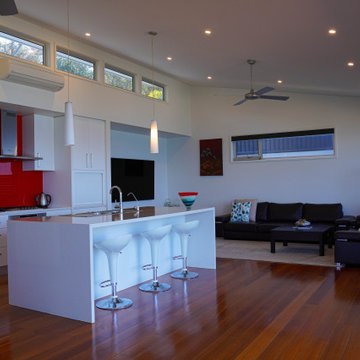
Design ideas for a medium sized modern galley open plan kitchen in Geelong with a double-bowl sink, flat-panel cabinets, white cabinets, engineered stone countertops, red splashback, white appliances, medium hardwood flooring, an island and white worktops.
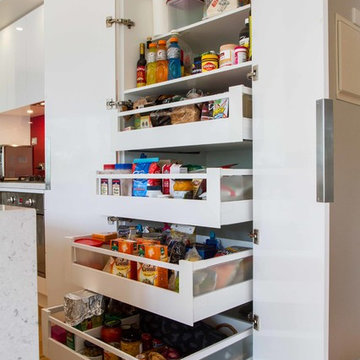
Designer: Corey Johnson; Photography by Yvonne Menegol
Design ideas for a medium sized contemporary galley open plan kitchen in Melbourne with flat-panel cabinets, white cabinets, engineered stone countertops, red splashback, glass sheet splashback, stainless steel appliances, medium hardwood flooring and an island.
Design ideas for a medium sized contemporary galley open plan kitchen in Melbourne with flat-panel cabinets, white cabinets, engineered stone countertops, red splashback, glass sheet splashback, stainless steel appliances, medium hardwood flooring and an island.
Galley Kitchen with Red Splashback Ideas and Designs
7
