Galley Kitchen with Soapstone Worktops Ideas and Designs
Refine by:
Budget
Sort by:Popular Today
1 - 20 of 2,202 photos
Item 1 of 3

Design ideas for a large country galley open plan kitchen in New York with recessed-panel cabinets, white cabinets, white splashback, metro tiled splashback, stainless steel appliances, an island, soapstone worktops and dark hardwood flooring.

A transitional kitchen where the marriage of white oak and warm white cabinetry, adorned with elegant bronze accents, sets the stage. The grand island, featuring a soapstone waterfall end on one side and an inviting open side on the other, takes center stage. Completing the ensemble are the striking black metal hutch doors, chic open shelving, and the warm glow of pendant lighting.

This home's plentiful views of San Diego Bay provided much inspiration for the colors, tones and textures in this kitchen. Design details include porcelain tile backsplash, soapstone countertops, floating wood shelves and a custom butcher block top for the island.

Inspiration for a medium sized industrial galley kitchen/diner in DC Metro with a submerged sink, flat-panel cabinets, black cabinets, soapstone worktops, black splashback, stone slab splashback, integrated appliances, concrete flooring, an island, grey floors and black worktops.

Contemporary one-wall kitchen with large cooktop and dining island. © Cindy Apple Photography
Inspiration for a traditional galley kitchen/diner in Seattle with a submerged sink, white cabinets, soapstone worktops, black splashback, mosaic tiled splashback, stainless steel appliances, an island, black worktops, shaker cabinets, dark hardwood flooring and brown floors.
Inspiration for a traditional galley kitchen/diner in Seattle with a submerged sink, white cabinets, soapstone worktops, black splashback, mosaic tiled splashback, stainless steel appliances, an island, black worktops, shaker cabinets, dark hardwood flooring and brown floors.

Inspiration for a medium sized traditional galley kitchen pantry in Austin with a submerged sink, raised-panel cabinets, black cabinets, soapstone worktops, black splashback, porcelain splashback, light hardwood flooring, no island, brown floors and black worktops.
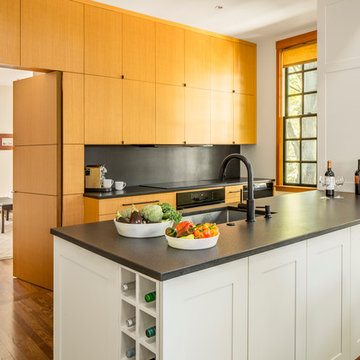
TEAM
Architect: LDa Architecture & Interiors
Interior Design: Kennerknecht Design Group
Builder: Shanks Engineering & Construction, LLC
Cabinetry Designer: Venegas & Company
Photographer: Sean Litchfield Photography

Design ideas for a large traditional galley kitchen/diner in Portland with a submerged sink, shaker cabinets, dark wood cabinets, soapstone worktops, white splashback, metro tiled splashback, stainless steel appliances, light hardwood flooring, an island, brown floors and black worktops.
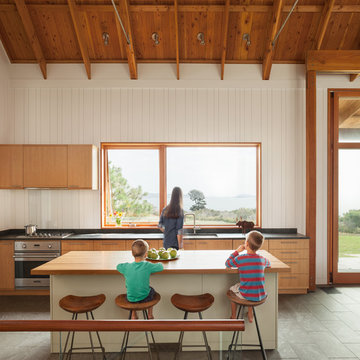
Trent Bell Photography
Inspiration for a medium sized contemporary galley open plan kitchen in Portland Maine with a submerged sink, flat-panel cabinets, medium wood cabinets, soapstone worktops, stainless steel appliances, an island, white splashback and grey floors.
Inspiration for a medium sized contemporary galley open plan kitchen in Portland Maine with a submerged sink, flat-panel cabinets, medium wood cabinets, soapstone worktops, stainless steel appliances, an island, white splashback and grey floors.

A galley kitchen and a breakfast bar that spans the entire length of the island creates the perfect kitchen space for entertaining both family and friends. This galley kitchen is part of a first floor renovation done by Meadowlark Design + Build in Ann Arbor, Michigan.
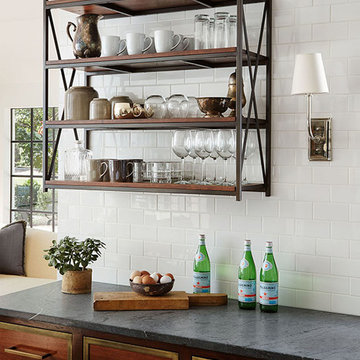
White brick and a massive marble island keep this kitchen light and bright while rich cabinets with brass details and soapstone counters add a masculine element. Open shelving keeps it light and adds to the laid back, inviting environment.
Summer Thornton Design, Inc.
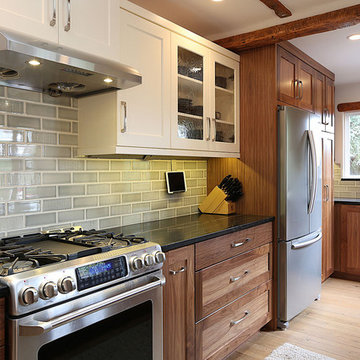
This kitchen remodel was completed in 2015 with an eye toward modernizing a rustic home and adding farmhouse elements. Subway tile, a mix of walnut and painted cabinets, soapstone countertops and custom trim mix to create a warm, modern kitchen.

The owners love the open plan and large glazed areas of house. Organizational improvements support school-aged children and a growing home-based consulting business. These insertions reduce clutter throughout the home. Kitchen, pantry, dining and family room renovations improve the open space qualities within the core of the home.
Photographs by Linda McManus Images

Tall wall of storage and built in appliances adore the main passageway between sun room and great room.
Photo of an expansive contemporary galley kitchen pantry in Boston with a submerged sink, recessed-panel cabinets, white cabinets, soapstone worktops, white splashback, stone tiled splashback, stainless steel appliances, dark hardwood flooring and no island.
Photo of an expansive contemporary galley kitchen pantry in Boston with a submerged sink, recessed-panel cabinets, white cabinets, soapstone worktops, white splashback, stone tiled splashback, stainless steel appliances, dark hardwood flooring and no island.
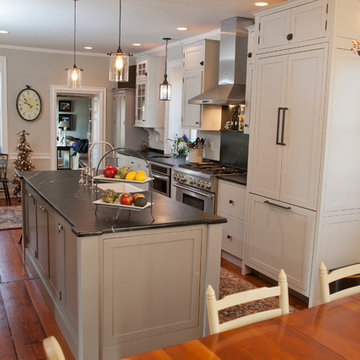
This beautiful farmhouse kitchen in soft grey tones bridge the gap between old and new. Thermador appliances work hard for the avid cooks who live here. Design by Jarrett Design, LLC. Cabinetry by Plain & Fancy Cabinetry. Counters by Bucks County Soapstone. Matt Villano Photography
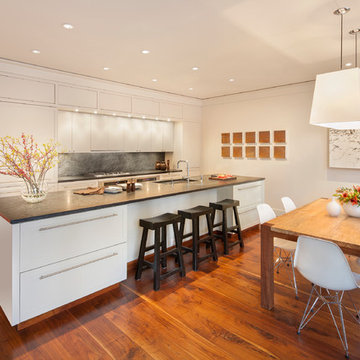
Kitchen & Breakfast Room, John Clemmer Photography
Medium sized contemporary galley kitchen/diner in Atlanta with flat-panel cabinets, white cabinets, a submerged sink, soapstone worktops, grey splashback, stone slab splashback, stainless steel appliances, medium hardwood flooring, an island and brown floors.
Medium sized contemporary galley kitchen/diner in Atlanta with flat-panel cabinets, white cabinets, a submerged sink, soapstone worktops, grey splashback, stone slab splashback, stainless steel appliances, medium hardwood flooring, an island and brown floors.

Kitchen is Center
In our design to combine the apartments, we centered the kitchen - making it a dividing line between private and public space; vastly expanding the storage and work surface area. We discovered an existing unused roof penetration to run a duct to vent out a powerful kitchen hood.
The original bathroom skylight now illuminates the central kitchen space. Without changing the standard skylight size, we gave it architectural scale by carving out the ceiling to maximize daylight.
Light now dances off the vaulted, sculptural angles of the ceiling to bathe the entire space in natural light.
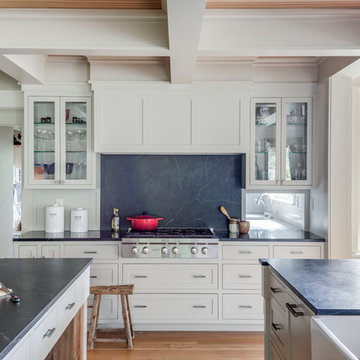
Greg Premru
Photo of a large classic galley open plan kitchen in Boston with a belfast sink, beaded cabinets, white cabinets, soapstone worktops, black splashback, stone slab splashback, stainless steel appliances, light hardwood flooring and multiple islands.
Photo of a large classic galley open plan kitchen in Boston with a belfast sink, beaded cabinets, white cabinets, soapstone worktops, black splashback, stone slab splashback, stainless steel appliances, light hardwood flooring and multiple islands.
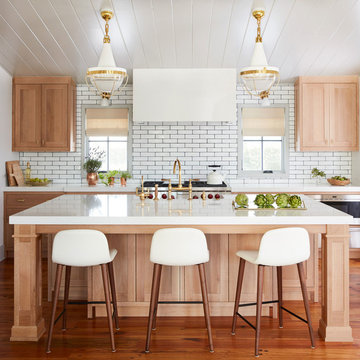
Design ideas for a medium sized classic galley kitchen in Jacksonville with a double-bowl sink, light wood cabinets, soapstone worktops, white splashback, metro tiled splashback, stainless steel appliances, an island, brown floors, shaker cabinets and medium hardwood flooring.

Photo of a large traditional galley enclosed kitchen in Albuquerque with a belfast sink, shaker cabinets, beige cabinets, stainless steel appliances, brick flooring, an island, black floors and soapstone worktops.
Galley Kitchen with Soapstone Worktops Ideas and Designs
1