Galley Kitchen with Terrazzo Flooring Ideas and Designs
Refine by:
Budget
Sort by:Popular Today
1 - 20 of 279 photos
Item 1 of 3

Whit Preston
Design ideas for a medium sized midcentury galley kitchen in Austin with an integrated sink, flat-panel cabinets, medium wood cabinets, stainless steel worktops, white splashback, an island and terrazzo flooring.
Design ideas for a medium sized midcentury galley kitchen in Austin with an integrated sink, flat-panel cabinets, medium wood cabinets, stainless steel worktops, white splashback, an island and terrazzo flooring.

Photo of a small scandi galley open plan kitchen in Sydney with a submerged sink, white cabinets, wood worktops, pink splashback, ceramic splashback, stainless steel appliances, terrazzo flooring, an island, grey floors and brown worktops.

Inspiration for a medium sized contemporary galley enclosed kitchen in Moscow with a submerged sink, flat-panel cabinets, green cabinets, granite worktops, black splashback, stone slab splashback, stainless steel appliances, terrazzo flooring, an island, white floors and black worktops.

Jeff Volker
Inspiration for a medium sized midcentury galley enclosed kitchen in Phoenix with a submerged sink, flat-panel cabinets, white cabinets, engineered stone countertops, green splashback, glass tiled splashback, stainless steel appliances, terrazzo flooring, an island, beige floors and white worktops.
Inspiration for a medium sized midcentury galley enclosed kitchen in Phoenix with a submerged sink, flat-panel cabinets, white cabinets, engineered stone countertops, green splashback, glass tiled splashback, stainless steel appliances, terrazzo flooring, an island, beige floors and white worktops.

The kitchen had been a closed off room before the redesign. The area with the table had formerly been a bank of cabinets. The client wanted an area where people could socialize with anyone working in the kitchen and/ or hanging in the living/media spaces. The solution to widen the opening between rooms to 7 ft and create a loungy table nook that could also be used for breakfast.
Photo Credit: Henry Connell

Lincoln Barbour
This is an example of a medium sized retro galley open plan kitchen in Portland with a submerged sink, flat-panel cabinets, medium wood cabinets, engineered stone countertops, white splashback, ceramic splashback, stainless steel appliances, terrazzo flooring, an island and multi-coloured floors.
This is an example of a medium sized retro galley open plan kitchen in Portland with a submerged sink, flat-panel cabinets, medium wood cabinets, engineered stone countertops, white splashback, ceramic splashback, stainless steel appliances, terrazzo flooring, an island and multi-coloured floors.

Clean lines and a refined material palette transformed the Moss Hill House master bath into an open, light-filled space appropriate to its 1960 modern character.
Underlying the design is a thoughtful intent to maximize opportunities within the long narrow footprint. Minimizing project cost and disruption, fixture locations were generally maintained. All interior walls and existing soaking tub were removed, making room for a large walk-in shower. Large planes of glass provide definition and maintain desired openness, allowing daylight from clerestory windows to fill the space.
Light-toned finishes and large format tiles throughout offer an uncluttered vision. Polished marble “circles” provide textural contrast and small-scale detail, while an oak veneered vanity adds additional warmth.
In-floor radiant heat, reclaimed veneer, dimming controls, and ample daylighting are important sustainable features. This renovation converted a well-worn room into one with a modern functionality and a visual timelessness that will take it into the future.
Photographed by: place, inc

Photography: Damian Bennett
Styling: Jack Milenkovic
This is an example of a contemporary galley kitchen in Sydney with a double-bowl sink, flat-panel cabinets, medium wood cabinets, marble worktops, window splashback, terrazzo flooring, an island, grey floors and white worktops.
This is an example of a contemporary galley kitchen in Sydney with a double-bowl sink, flat-panel cabinets, medium wood cabinets, marble worktops, window splashback, terrazzo flooring, an island, grey floors and white worktops.

Medium sized modern galley enclosed kitchen in Paris with a single-bowl sink, green cabinets, laminate countertops, beige splashback, ceramic splashback, integrated appliances, terrazzo flooring, no island, multi-coloured floors and brown worktops.

Medium sized modern galley open plan kitchen in Tampa with a submerged sink, flat-panel cabinets, blue cabinets, glass worktops, white splashback, ceramic splashback, stainless steel appliances, terrazzo flooring, an island, multi-coloured floors and blue worktops.

Photo of a medium sized retro galley enclosed kitchen in San Diego with a single-bowl sink, flat-panel cabinets, grey cabinets, quartz worktops, blue splashback, ceramic splashback, integrated appliances, terrazzo flooring, a breakfast bar, multi-coloured floors and white worktops.
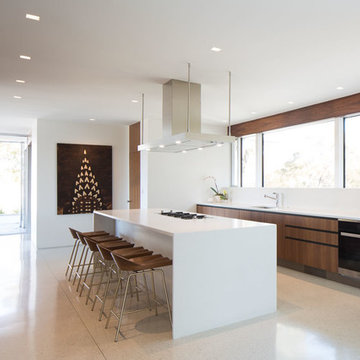
poliformdc.com
Design ideas for a large modern galley kitchen/diner in Richmond with a submerged sink, flat-panel cabinets, medium wood cabinets, engineered stone countertops, white splashback, stone slab splashback, black appliances, terrazzo flooring, an island and white worktops.
Design ideas for a large modern galley kitchen/diner in Richmond with a submerged sink, flat-panel cabinets, medium wood cabinets, engineered stone countertops, white splashback, stone slab splashback, black appliances, terrazzo flooring, an island and white worktops.
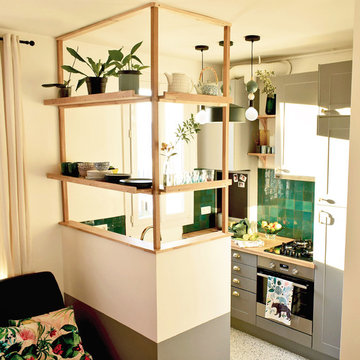
Laura Garcia
Photo of a small eclectic galley open plan kitchen in Paris with a submerged sink, grey cabinets, wood worktops, green splashback, terracotta splashback, black appliances, terrazzo flooring, an island and white floors.
Photo of a small eclectic galley open plan kitchen in Paris with a submerged sink, grey cabinets, wood worktops, green splashback, terracotta splashback, black appliances, terrazzo flooring, an island and white floors.
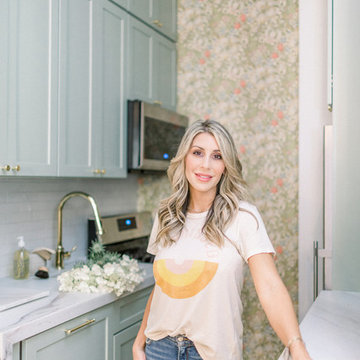
Small traditional galley kitchen in New York with a submerged sink, shaker cabinets, green cabinets, marble worktops, white splashback, ceramic splashback, stainless steel appliances, terrazzo flooring, no island, white floors and white worktops.
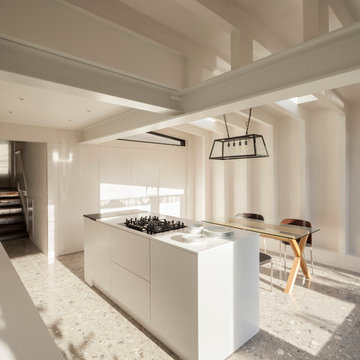
© Ståle Eriksen
Photo of a medium sized contemporary galley open plan kitchen in London with an integrated sink, flat-panel cabinets, white cabinets, engineered stone countertops, white splashback, porcelain splashback, stainless steel appliances, terrazzo flooring and an island.
Photo of a medium sized contemporary galley open plan kitchen in London with an integrated sink, flat-panel cabinets, white cabinets, engineered stone countertops, white splashback, porcelain splashback, stainless steel appliances, terrazzo flooring and an island.
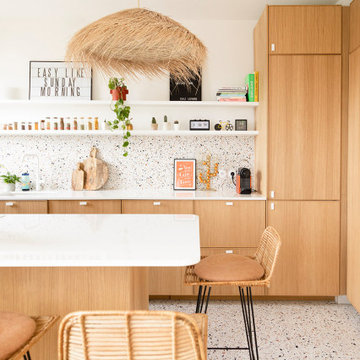
Dans cet appartement familial de 150 m², l’objectif était de rénover l’ensemble des pièces pour les rendre fonctionnelles et chaleureuses, en associant des matériaux naturels à une palette de couleurs harmonieuses.
Dans la cuisine et le salon, nous avons misé sur du bois clair naturel marié avec des tons pastel et des meubles tendance. De nombreux rangements sur mesure ont été réalisés dans les couloirs pour optimiser tous les espaces disponibles. Le papier peint à motifs fait écho aux lignes arrondies de la porte verrière réalisée sur mesure.
Dans les chambres, on retrouve des couleurs chaudes qui renforcent l’esprit vacances de l’appartement. Les salles de bain et la buanderie sont également dans des tons de vert naturel associés à du bois brut. La robinetterie noire, toute en contraste, apporte une touche de modernité. Un appartement où il fait bon vivre !
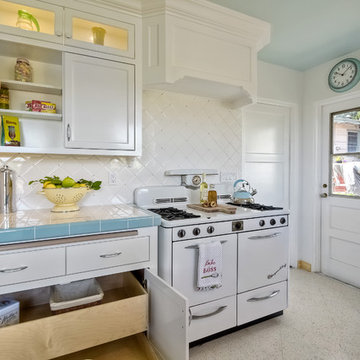
ZMK Construction Inc
Medium sized traditional galley enclosed kitchen in San Diego with a double-bowl sink, recessed-panel cabinets, white cabinets, tile countertops, white splashback, ceramic splashback, white appliances, terrazzo flooring and no island.
Medium sized traditional galley enclosed kitchen in San Diego with a double-bowl sink, recessed-panel cabinets, white cabinets, tile countertops, white splashback, ceramic splashback, white appliances, terrazzo flooring and no island.
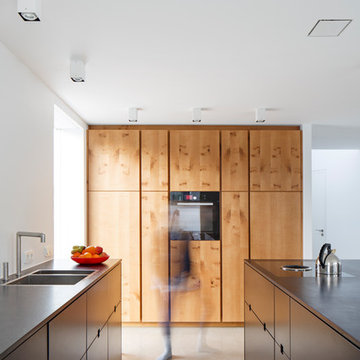
Frank Schoepgens Fotographie
Contemporary galley open plan kitchen in Cologne with a built-in sink, flat-panel cabinets, dark wood cabinets, quartz worktops, white splashback, wood splashback, terrazzo flooring, an island and grey floors.
Contemporary galley open plan kitchen in Cologne with a built-in sink, flat-panel cabinets, dark wood cabinets, quartz worktops, white splashback, wood splashback, terrazzo flooring, an island and grey floors.
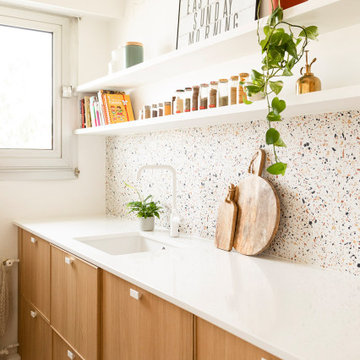
Dans cet appartement familial de 150 m², l’objectif était de rénover l’ensemble des pièces pour les rendre fonctionnelles et chaleureuses, en associant des matériaux naturels à une palette de couleurs harmonieuses.
Dans la cuisine et le salon, nous avons misé sur du bois clair naturel marié avec des tons pastel et des meubles tendance. De nombreux rangements sur mesure ont été réalisés dans les couloirs pour optimiser tous les espaces disponibles. Le papier peint à motifs fait écho aux lignes arrondies de la porte verrière réalisée sur mesure.
Dans les chambres, on retrouve des couleurs chaudes qui renforcent l’esprit vacances de l’appartement. Les salles de bain et la buanderie sont également dans des tons de vert naturel associés à du bois brut. La robinetterie noire, toute en contraste, apporte une touche de modernité. Un appartement où il fait bon vivre !
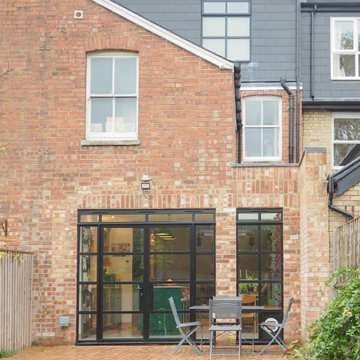
External shot of the side return extension and crittall style glass doors and windows
Design ideas for a small contemporary galley kitchen/diner in Oxfordshire with a built-in sink, flat-panel cabinets, green cabinets, engineered stone countertops, white splashback, ceramic splashback, stainless steel appliances, terrazzo flooring, an island, multi-coloured floors, white worktops, exposed beams and feature lighting.
Design ideas for a small contemporary galley kitchen/diner in Oxfordshire with a built-in sink, flat-panel cabinets, green cabinets, engineered stone countertops, white splashback, ceramic splashback, stainless steel appliances, terrazzo flooring, an island, multi-coloured floors, white worktops, exposed beams and feature lighting.
Galley Kitchen with Terrazzo Flooring Ideas and Designs
1