Galley Kitchen with Tonge and Groove Splashback Ideas and Designs
Refine by:
Budget
Sort by:Popular Today
1 - 20 of 107 photos
Item 1 of 3
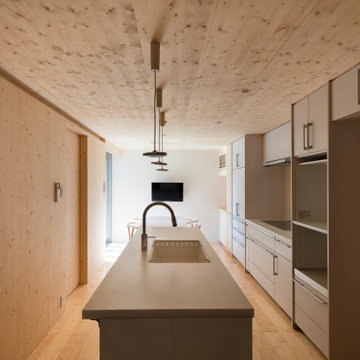
キッチン・エリアを居心地の良い茶の間スペースに:
改修に当たって要望されたのは、キッチン・朝食コーナー・食品庫からなる既存キッチンエリアを、朝食時だけでなく何時でも多目的に使える茶の間的なスペースに変更して欲しいということでした。この要望に答えるべく、食品庫を無くして全体を一体空間にし、広々とさせるとともに、シンクを壁付け型からアイランド型に変えて、よりキッチンユニットを中心としたスペースにつくり変えました。内装を全て同じ木質材で統一したこともあり、落ち着いた、居心地の良い茶の間スペースへと生まれ変わりました。
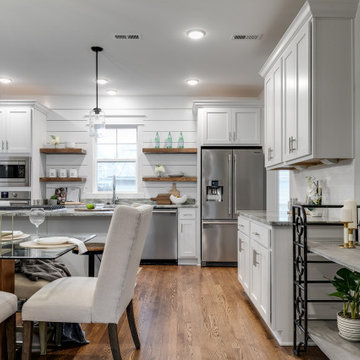
This gorgeous renovation has been designed and built by Richmond Hill Design + Build and offers a floor plan that suits today’s lifestyle. This home sits on a huge corner lot and features over 3,000 sq. ft. of living space, a fenced-in backyard with a deck and a 2-car garage with off street parking! A spacious living room greets you and showcases the shiplap accent walls, exposed beams and original fireplace. An addition to the home provides an office space with a vaulted ceiling and exposed brick wall. The first floor bedroom is spacious and has a full bath that is accessible through the mud room in the rear of the home, as well. Stunning open kitchen boasts floating shelves, breakfast bar, designer light fixtures, shiplap accent wall and a dining area. A wide staircase leads you upstairs to 3 additional bedrooms, a hall bath and an oversized laundry room. The master bedroom offers 3 closets, 1 of which is a walk-in. The en-suite has been thoughtfully designed and features tile floors, glass enclosed tile shower, dual vanity and plenty of natural light. A finished basement gives you additional entertaining space with a wet bar and half bath. Must-see quality build!
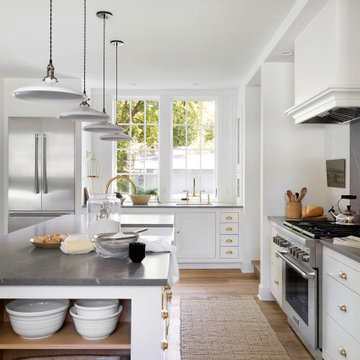
Photo of a medium sized rural galley open plan kitchen in Minneapolis with a belfast sink, shaker cabinets, white cabinets, engineered stone countertops, white splashback, tonge and groove splashback, stainless steel appliances, light hardwood flooring, an island, brown floors and grey worktops.

Small beach style galley kitchen pantry in Charleston with a built-in sink, blue cabinets, marble worktops, white splashback, tonge and groove splashback, stainless steel appliances, light hardwood flooring, no island, brown floors and white worktops.

Medium sized traditional galley kitchen pantry in Grand Rapids with recessed-panel cabinets, blue cabinets, granite worktops, white splashback, tonge and groove splashback, stainless steel appliances, brick flooring, red floors, white worktops and no island.

2階リビング、ダイニング、キッチン。
家具職人が手掛けたアイランドキッチン
Photo of a medium sized world-inspired galley open plan kitchen in Nagoya with a built-in sink, light wood cabinets, wood worktops, stainless steel appliances, light hardwood flooring, an island, brown floors, beige worktops, shaker cabinets, white splashback and tonge and groove splashback.
Photo of a medium sized world-inspired galley open plan kitchen in Nagoya with a built-in sink, light wood cabinets, wood worktops, stainless steel appliances, light hardwood flooring, an island, brown floors, beige worktops, shaker cabinets, white splashback and tonge and groove splashback.
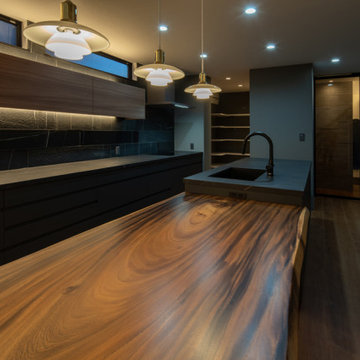
Large contemporary grey and black galley open plan kitchen in Other with a submerged sink, beaded cabinets, black cabinets, composite countertops, black splashback, tonge and groove splashback, painted wood flooring, an island, brown floors, black worktops and a wallpapered ceiling.
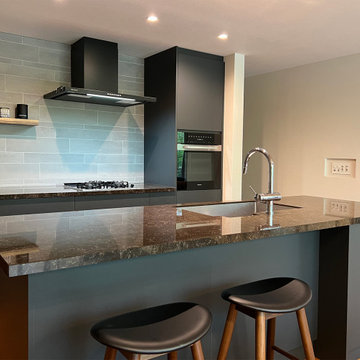
竹景の舎|Studio tanpopo-gumi
Design ideas for a large modern grey and black galley open plan kitchen in Osaka with a submerged sink, flat-panel cabinets, black cabinets, composite countertops, black splashback, tonge and groove splashback, black appliances, medium hardwood flooring, an island, white floors, brown worktops and a wallpapered ceiling.
Design ideas for a large modern grey and black galley open plan kitchen in Osaka with a submerged sink, flat-panel cabinets, black cabinets, composite countertops, black splashback, tonge and groove splashback, black appliances, medium hardwood flooring, an island, white floors, brown worktops and a wallpapered ceiling.
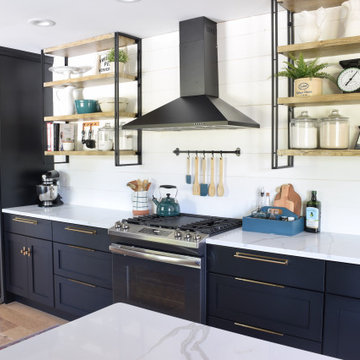
Modern Farmhouse Kitchen with Black cabinets and brass hardware and faucet. Open shelving and quartz countertops.
Large rural galley enclosed kitchen in Other with a submerged sink, shaker cabinets, black cabinets, quartz worktops, white splashback, tonge and groove splashback, stainless steel appliances, light hardwood flooring, a breakfast bar, beige floors and white worktops.
Large rural galley enclosed kitchen in Other with a submerged sink, shaker cabinets, black cabinets, quartz worktops, white splashback, tonge and groove splashback, stainless steel appliances, light hardwood flooring, a breakfast bar, beige floors and white worktops.
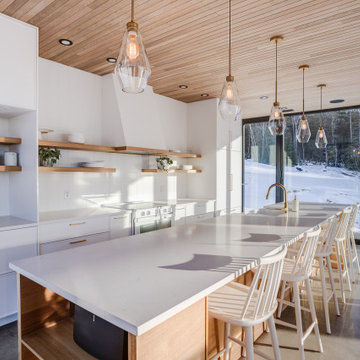
La cuisine blanche de La Scandinave de l'Étang, dotée d'un îlot spacieux, d'accent doré, d'un plafond en planches de chêne et de vastes fenêtres, incarne l'élégance nordique. Un espace lumineux et moderne où la fonctionnalité se marie à la beauté, créant un lieu accueillant pour préparer et partager des moments spéciaux
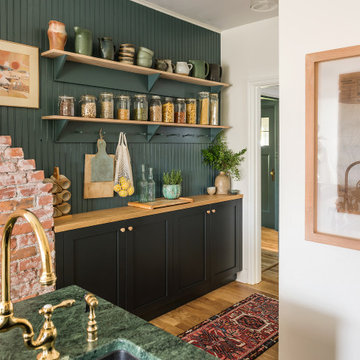
A shallow pantry, next to the exposed chimney add warmth and gives the functionality of additional counter space. Farrow & Ball Black Blue Shaker Painted Cabinets were softened with wood countertops and knobs to create a Rustic Farmhouse feel. Green granite around the sink on the island was used for durability and to add another natural texture.
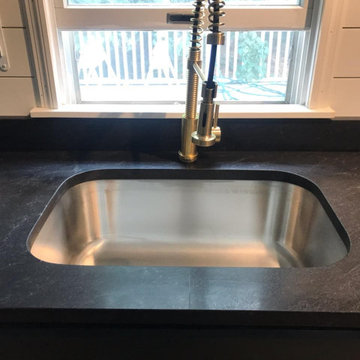
American Black Hone, eased edge, single basin, stainless steel, undermount sink.
Design ideas for a small galley enclosed kitchen in Other with a single-bowl sink, recessed-panel cabinets, black cabinets, granite worktops, white splashback, tonge and groove splashback, stainless steel appliances, light hardwood flooring, no island, brown floors and black worktops.
Design ideas for a small galley enclosed kitchen in Other with a single-bowl sink, recessed-panel cabinets, black cabinets, granite worktops, white splashback, tonge and groove splashback, stainless steel appliances, light hardwood flooring, no island, brown floors and black worktops.
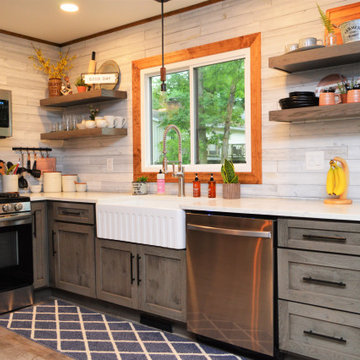
Cabinet Brand: Haas Lifestyle Collection
Wood Species: Rustic Hickory
Cabinet Finish: Driftwood
Door Style: Revere
Countertops: VersaTop Quartz, Eased Edge, No Backsplash, Palazzo Color
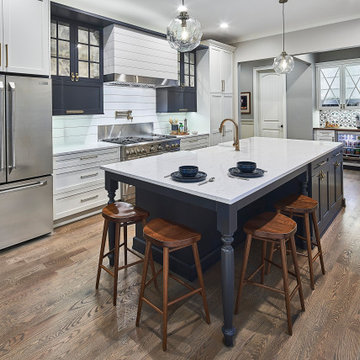
Widening the cased opening from the kitchen to the hallways and a coffee bar allows more light to spill into the home and provides a feeling of spaciousness. © Lassiter Photography | **Any product tags listed as “related,” “similar,” or “sponsored” are done so by Houzz and are not the actual products specified. They have not been approved by, nor are they endorsed by ReVision Design/Remodeling.**
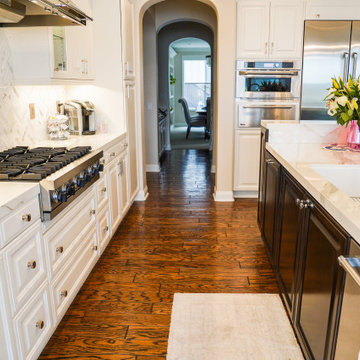
Traditional white kitchen remodel. Lifted mini countertop. Drop in sink. Built in stove and oven.
Large classic galley kitchen/diner in Orange County with a built-in sink, beaded cabinets, white cabinets, marble worktops, beige splashback, tonge and groove splashback, stainless steel appliances, dark hardwood flooring, an island, brown floors and white worktops.
Large classic galley kitchen/diner in Orange County with a built-in sink, beaded cabinets, white cabinets, marble worktops, beige splashback, tonge and groove splashback, stainless steel appliances, dark hardwood flooring, an island, brown floors and white worktops.

竹景の舎|Studio tanpopo-gumi
Photo of a large world-inspired grey and black galley open plan kitchen in Osaka with a submerged sink, flat-panel cabinets, black cabinets, composite countertops, black splashback, tonge and groove splashback, black appliances, medium hardwood flooring, an island, white floors, brown worktops and a wallpapered ceiling.
Photo of a large world-inspired grey and black galley open plan kitchen in Osaka with a submerged sink, flat-panel cabinets, black cabinets, composite countertops, black splashback, tonge and groove splashback, black appliances, medium hardwood flooring, an island, white floors, brown worktops and a wallpapered ceiling.
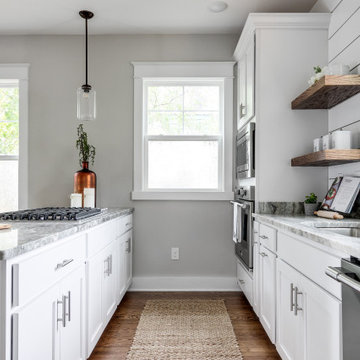
This gorgeous renovation has been designed and built by Richmond Hill Design + Build and offers a floor plan that suits today’s lifestyle. This home sits on a huge corner lot and features over 3,000 sq. ft. of living space, a fenced-in backyard with a deck and a 2-car garage with off street parking! A spacious living room greets you and showcases the shiplap accent walls, exposed beams and original fireplace. An addition to the home provides an office space with a vaulted ceiling and exposed brick wall. The first floor bedroom is spacious and has a full bath that is accessible through the mud room in the rear of the home, as well. Stunning open kitchen boasts floating shelves, breakfast bar, designer light fixtures, shiplap accent wall and a dining area. A wide staircase leads you upstairs to 3 additional bedrooms, a hall bath and an oversized laundry room. The master bedroom offers 3 closets, 1 of which is a walk-in. The en-suite has been thoughtfully designed and features tile floors, glass enclosed tile shower, dual vanity and plenty of natural light. A finished basement gives you additional entertaining space with a wet bar and half bath. Must-see quality build!
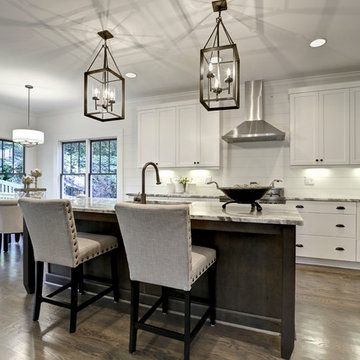
This is an example of a medium sized classic galley open plan kitchen in Atlanta with a submerged sink, shaker cabinets, white cabinets, quartz worktops, white splashback, stainless steel appliances, medium hardwood flooring, an island and tonge and groove splashback.
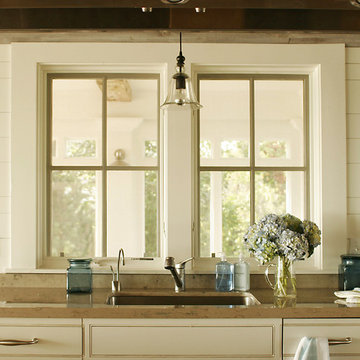
architecture - Beinfield Architecture
In this project, the beans are reclaimed and the ceiling is new wood with a grey stain. The beautiful scones were custom designed for the project. You can contact Surface Techniques in Milford CT who manufactured them. Our wall color Benjamin Moore White Dove.
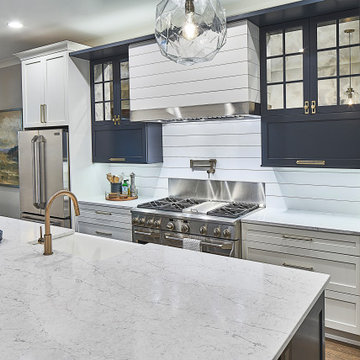
A combination of modern and traditional design elements keeps this Fort Mill kitchen design fresh and unexpected. © Lassiter Photography | **Any product tags listed as “related,” “similar,” or “sponsored” are done so by Houzz and are not the actual products specified. They have not been approved by, nor are they endorsed by ReVision Design/Remodeling.**
Galley Kitchen with Tonge and Groove Splashback Ideas and Designs
1