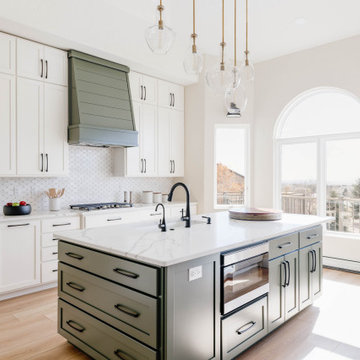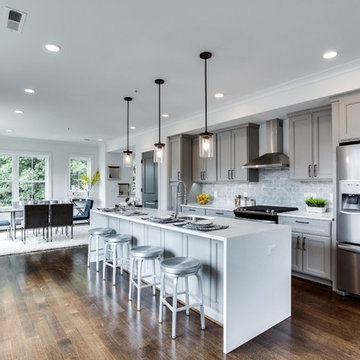Galley Kitchen with White Worktops Ideas and Designs
Refine by:
Budget
Sort by:Popular Today
61 - 80 of 40,547 photos
Item 1 of 3

Medium sized modern galley kitchen in Melbourne with a submerged sink, flat-panel cabinets, grey splashback, glass sheet splashback, black appliances, medium hardwood flooring, an island and white worktops.

Thanks to a total gut, we were able to transform the kitchen from dark and dreary to a cheerful oasis. The custom hood, made to match the island, brings in a welcome splash of color, while under-cabinet lighting throughout adds warmth and dimension.

Farmhouse sink and brass Bridge Faucet with side spray both from Vintage Tub & Bath. Vintage window sashes from Pasadena Architectural Salvage.
Medium sized eclectic galley enclosed kitchen in Los Angeles with a belfast sink, marble worktops, multi-coloured splashback, porcelain splashback and white worktops.
Medium sized eclectic galley enclosed kitchen in Los Angeles with a belfast sink, marble worktops, multi-coloured splashback, porcelain splashback and white worktops.

Kitchen with walnut cabinets and screen constructed by Woodunique.
This is an example of a large retro galley kitchen/diner in Little Rock with a submerged sink, dark wood cabinets, engineered stone countertops, blue splashback, ceramic splashback, stainless steel appliances, dark hardwood flooring, no island, white worktops, exposed beams, a vaulted ceiling, flat-panel cabinets and brown floors.
This is an example of a large retro galley kitchen/diner in Little Rock with a submerged sink, dark wood cabinets, engineered stone countertops, blue splashback, ceramic splashback, stainless steel appliances, dark hardwood flooring, no island, white worktops, exposed beams, a vaulted ceiling, flat-panel cabinets and brown floors.

Hampton Road: Open plan kitchen / dining space
Inspiration for a modern galley kitchen/diner in Other with medium wood cabinets, engineered stone countertops, ceramic splashback, black appliances, light hardwood flooring, a breakfast bar and white worktops.
Inspiration for a modern galley kitchen/diner in Other with medium wood cabinets, engineered stone countertops, ceramic splashback, black appliances, light hardwood flooring, a breakfast bar and white worktops.

Modern farmhouse kitchen featuring white ceiling and white cabinetry accented with blue ceramic backsplash tiles, a white farmhouse kitchen sink, black drawer pulls and handles, lucite and silver metal counter seating at a kitchen island painted cornflower-blue, stainless steel appliances including a stove/cooktop, hood, dishwasher and fridge, and glass dewdrop-shaped pendant lights against a backdrop of cedar wood walls, and hardwood flooring.

Relocating to Portland, Oregon from California, this young family immediately hired Amy to redesign their newly purchased home to better fit their needs. The project included updating the kitchen, hall bath, and adding an en suite to their master bedroom. Removing a wall between the kitchen and dining allowed for additional counter space and storage along with improved traffic flow and increased natural light to the heart of the home. This galley style kitchen is focused on efficiency and functionality through custom cabinets with a pantry boasting drawer storage topped with quartz slab for durability, pull-out storage accessories throughout, deep drawers, and a quartz topped coffee bar/ buffet facing the dining area. The master bath and hall bath were born out of a single bath and a closet. While modest in size, the bathrooms are filled with functionality and colorful design elements. Durable hex shaped porcelain tiles compliment the blue vanities topped with white quartz countertops. The shower and tub are both tiled in handmade ceramic tiles, bringing much needed texture and movement of light to the space. The hall bath is outfitted with a toe-kick pull-out step for the family’s youngest member!

Farmhouse galley kitchen/diner in Chicago with shaker cabinets, white cabinets, white splashback, medium hardwood flooring, an island, brown floors, white worktops and exposed beams.

Clean and fresh white contemporary transitional kitchen dining area stands the test of time. The space features marble backsplash, solid surface white kitchen countertop, white painted shaker style cabinets, custom-made dining chairs with contrast color welt and adjustable solid maple wood table. Blue/gray furniture and trims keep the classic white space in balance.

This contemporary kitchen plays with colour and texture, featuring a bronze fish scale tile, contrasted with a statement navy blue tongue & groove patterned island.

Inspiration for a medium sized classic galley open plan kitchen in DC Metro with a submerged sink, recessed-panel cabinets, grey cabinets, grey splashback, stainless steel appliances, dark hardwood flooring, an island, brown floors, white worktops, engineered stone countertops and marble splashback.

Kitchen with black cabinets, white marble countertops, and an island with a walnut butcher block countertop. This modern kitchen is completed with a white herringbone backsplash, farmhouse sink, cement tile island, and leather bar stools.

Picture Perfect House
Design ideas for a medium sized traditional galley open plan kitchen in Chicago with white cabinets, engineered stone countertops, white splashback, stainless steel appliances, dark hardwood flooring, an island, brown floors, white worktops, a belfast sink, shaker cabinets and glass tiled splashback.
Design ideas for a medium sized traditional galley open plan kitchen in Chicago with white cabinets, engineered stone countertops, white splashback, stainless steel appliances, dark hardwood flooring, an island, brown floors, white worktops, a belfast sink, shaker cabinets and glass tiled splashback.

This is an example of a medium sized traditional galley kitchen in Other with shaker cabinets, green cabinets, quartz worktops, white splashback, integrated appliances, an island, white worktops, a belfast sink, concrete flooring and grey floors.

Photo: Lisa Petrole
This is an example of an expansive contemporary galley kitchen/diner in San Francisco with a submerged sink, flat-panel cabinets, engineered stone countertops, blue splashback, ceramic splashback, porcelain flooring, an island, grey floors, medium wood cabinets, integrated appliances and white worktops.
This is an example of an expansive contemporary galley kitchen/diner in San Francisco with a submerged sink, flat-panel cabinets, engineered stone countertops, blue splashback, ceramic splashback, porcelain flooring, an island, grey floors, medium wood cabinets, integrated appliances and white worktops.

This Kitchen space was perfectly remodeled for a busy family with three boys. Plenty of light, space, and compartments for everything under the sun! The eleven foot long Calcutta marble slab island underneath the unique glass light fixtures is spacious and truly adds to the modern feel.

Inspiration for a classic grey and cream galley kitchen in Toronto with white splashback, marble worktops, a submerged sink, glass-front cabinets, integrated appliances, marble splashback and white worktops.

URRUTIA DESIGN
Photography by Matt Sartain
Design ideas for an expansive classic galley open plan kitchen in San Francisco with stainless steel appliances, metro tiled splashback, shaker cabinets, black cabinets, marble worktops, brown splashback, a belfast sink, beige floors, light hardwood flooring, an island and white worktops.
Design ideas for an expansive classic galley open plan kitchen in San Francisco with stainless steel appliances, metro tiled splashback, shaker cabinets, black cabinets, marble worktops, brown splashback, a belfast sink, beige floors, light hardwood flooring, an island and white worktops.

Inspiration for a contemporary galley kitchen in San Francisco with a submerged sink, flat-panel cabinets, dark wood cabinets, marble worktops, white splashback, stone slab splashback, stainless steel appliances and white worktops.

This is an example of a classic galley kitchen with a submerged sink, flat-panel cabinets, grey cabinets, white splashback, stainless steel appliances, medium hardwood flooring, an island, brown floors and white worktops.
Galley Kitchen with White Worktops Ideas and Designs
4