Games Room with a Music Area and Medium Hardwood Flooring Ideas and Designs
Refine by:
Budget
Sort by:Popular Today
21 - 40 of 812 photos
Item 1 of 3
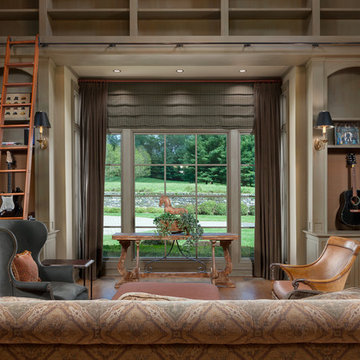
Mike Van Tassell / mikevantassell.com
Inspiration for a farmhouse enclosed games room in New York with a music area, grey walls and medium hardwood flooring.
Inspiration for a farmhouse enclosed games room in New York with a music area, grey walls and medium hardwood flooring.
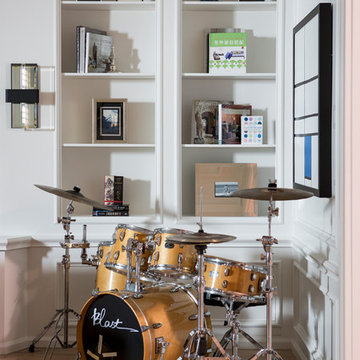
This is an example of a large contemporary games room in Los Angeles with a music area, white walls, medium hardwood flooring and brown floors.
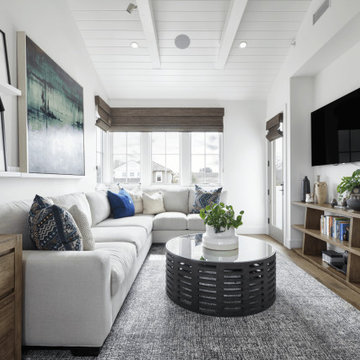
This is an example of a large nautical enclosed games room in Orange County with a music area, white walls, medium hardwood flooring, no fireplace, a wall mounted tv, brown floors and a vaulted ceiling.
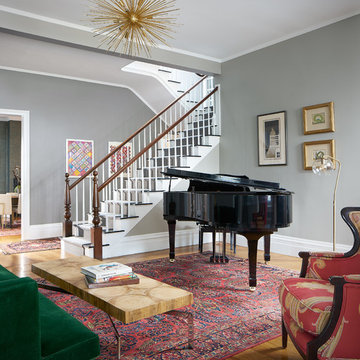
Kim Smith Photo
Photo of a traditional open plan games room in New York with a music area, grey walls and medium hardwood flooring.
Photo of a traditional open plan games room in New York with a music area, grey walls and medium hardwood flooring.
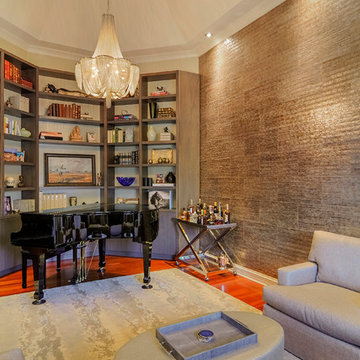
Selections & Design by Shefali Mehta & Kim Stiffle. Portraits of Home by Rachael Ormond.
Photo of a traditional games room in Chicago with a music area, brown walls and medium hardwood flooring.
Photo of a traditional games room in Chicago with a music area, brown walls and medium hardwood flooring.
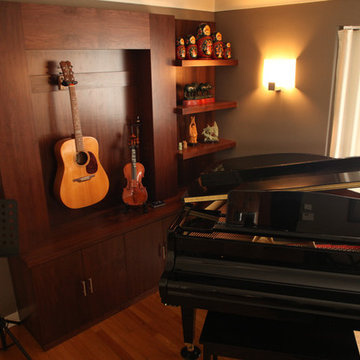
Music Room
Photo of a medium sized contemporary games room in Chicago with a music area, grey walls, no fireplace, no tv and medium hardwood flooring.
Photo of a medium sized contemporary games room in Chicago with a music area, grey walls, no fireplace, no tv and medium hardwood flooring.

Our Seattle studio designed this stunning 5,000+ square foot Snohomish home to make it comfortable and fun for a wonderful family of six.
On the main level, our clients wanted a mudroom. So we removed an unused hall closet and converted the large full bathroom into a powder room. This allowed for a nice landing space off the garage entrance. We also decided to close off the formal dining room and convert it into a hidden butler's pantry. In the beautiful kitchen, we created a bright, airy, lively vibe with beautiful tones of blue, white, and wood. Elegant backsplash tiles, stunning lighting, and sleek countertops complete the lively atmosphere in this kitchen.
On the second level, we created stunning bedrooms for each member of the family. In the primary bedroom, we used neutral grasscloth wallpaper that adds texture, warmth, and a bit of sophistication to the space creating a relaxing retreat for the couple. We used rustic wood shiplap and deep navy tones to define the boys' rooms, while soft pinks, peaches, and purples were used to make a pretty, idyllic little girls' room.
In the basement, we added a large entertainment area with a show-stopping wet bar, a large plush sectional, and beautifully painted built-ins. We also managed to squeeze in an additional bedroom and a full bathroom to create the perfect retreat for overnight guests.
For the decor, we blended in some farmhouse elements to feel connected to the beautiful Snohomish landscape. We achieved this by using a muted earth-tone color palette, warm wood tones, and modern elements. The home is reminiscent of its spectacular views – tones of blue in the kitchen, primary bathroom, boys' rooms, and basement; eucalyptus green in the kids' flex space; and accents of browns and rust throughout.
---Project designed by interior design studio Kimberlee Marie Interiors. They serve the Seattle metro area including Seattle, Bellevue, Kirkland, Medina, Clyde Hill, and Hunts Point.
For more about Kimberlee Marie Interiors, see here: https://www.kimberleemarie.com/
To learn more about this project, see here:
https://www.kimberleemarie.com/modern-luxury-home-remodel-snohomish
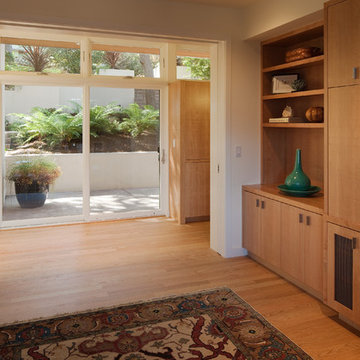
Family room with A/V cabinets, and patio beyond.
Photo: Jim Pinckney
Medium sized retro open plan games room in San Francisco with a music area, white walls, medium hardwood flooring and a concealed tv.
Medium sized retro open plan games room in San Francisco with a music area, white walls, medium hardwood flooring and a concealed tv.
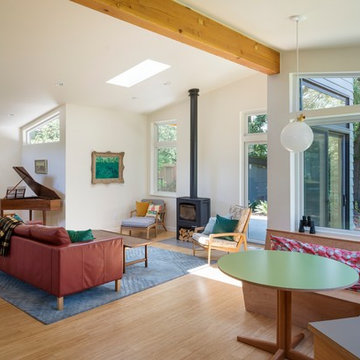
Aaron Leitz
Design ideas for a medium sized midcentury open plan games room in Seattle with a music area and medium hardwood flooring.
Design ideas for a medium sized midcentury open plan games room in Seattle with a music area and medium hardwood flooring.

For this 1928 bungalow in the Historic Houston Heights we remodeled the home to give a sense of order to the small home. The spaces that existed were choppy and doors everywhere. In a small space doors can really eat into your living area. We took our cues for style from our contemporary loving clients and their Craftsman bungalow.
Our remodel plans focused on the kitchen and den area. There’s a formal living and then an additional living area off the back of the kitchen. We brought purpose to the back den by creating built-ins centered around the windows for their book collection. The window seats and the moveable chairs are seating for the many parties our client’s like to throw. The original kitchen had multiple entries. We closed off a door to the master bedroom to move the refrigerator. That enabled us to open the wall to the front of the house creating a sense of a much larger space while also providing a great flow for entertaining.
To reflect our client’s contemporary leaning style we kept the materials white and simple in a way that fits with the house style but doesn’t feel fussy.
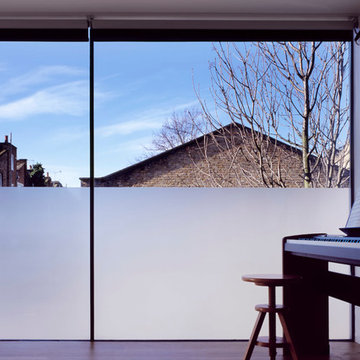
Design ideas for a medium sized modern open plan games room in London with a music area, white walls and medium hardwood flooring.
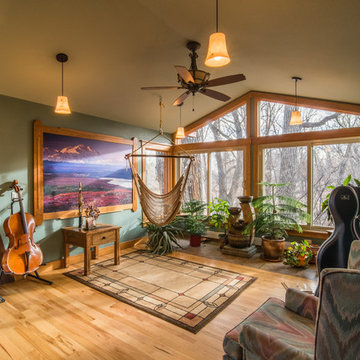
Rustic games room in Denver with a music area, green walls, medium hardwood flooring and brown floors.
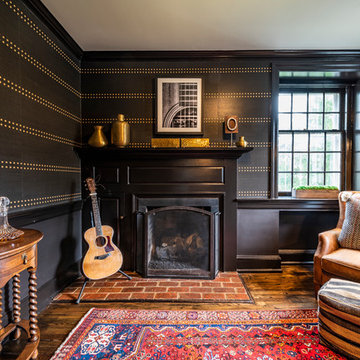
Inspiration for a classic games room in Philadelphia with a music area, medium hardwood flooring, a standard fireplace, a wooden fireplace surround and brown floors.
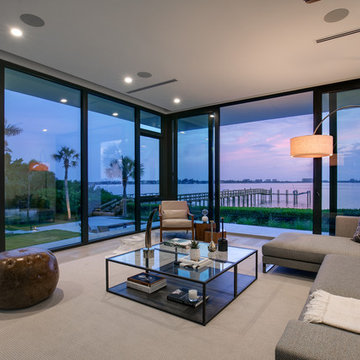
SeaThru is a new, waterfront, modern home. SeaThru was inspired by the mid-century modern homes from our area, known as the Sarasota School of Architecture.
This homes designed to offer more than the standard, ubiquitous rear-yard waterfront outdoor space. A central courtyard offer the residents a respite from the heat that accompanies west sun, and creates a gorgeous intermediate view fro guest staying in the semi-attached guest suite, who can actually SEE THROUGH the main living space and enjoy the bay views.
Noble materials such as stone cladding, oak floors, composite wood louver screens and generous amounts of glass lend to a relaxed, warm-contemporary feeling not typically common to these types of homes.
Photos by Ryan Gamma Photography
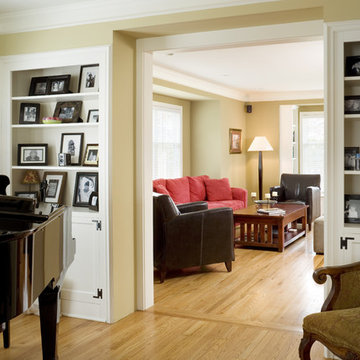
Photo by Bob Greenspan
This is an example of a small traditional open plan games room in Kansas City with a music area, yellow walls, medium hardwood flooring and a concealed tv.
This is an example of a small traditional open plan games room in Kansas City with a music area, yellow walls, medium hardwood flooring and a concealed tv.
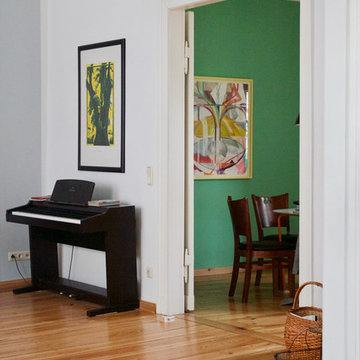
Durchblick vom Wohn- ins Esszimmer. Die wundervollen Original-Flügeltüren verbinden oder schließen aus.
Design ideas for a large contemporary enclosed games room in Other with a music area, grey walls, medium hardwood flooring, a wood burning stove, a metal fireplace surround, a wall mounted tv and brown floors.
Design ideas for a large contemporary enclosed games room in Other with a music area, grey walls, medium hardwood flooring, a wood burning stove, a metal fireplace surround, a wall mounted tv and brown floors.
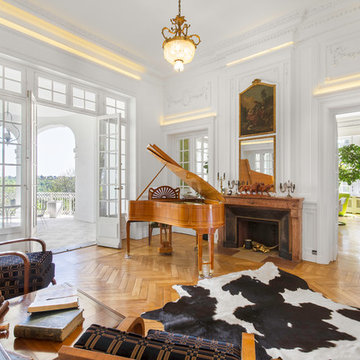
@Florian Peallat
Photo of a traditional games room in Lyon with a music area, white walls, medium hardwood flooring, a standard fireplace and brown floors.
Photo of a traditional games room in Lyon with a music area, white walls, medium hardwood flooring, a standard fireplace and brown floors.
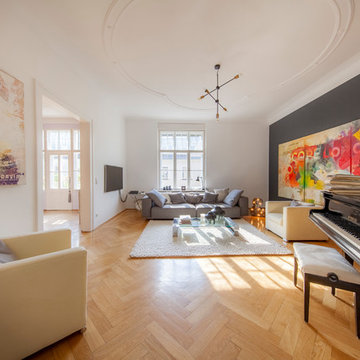
Matthias Kunert +49 170 290 82 10, mail@matthias-kunert.com
Large bohemian enclosed games room in Munich with black walls, medium hardwood flooring, no fireplace, a wall mounted tv, brown floors and a music area.
Large bohemian enclosed games room in Munich with black walls, medium hardwood flooring, no fireplace, a wall mounted tv, brown floors and a music area.
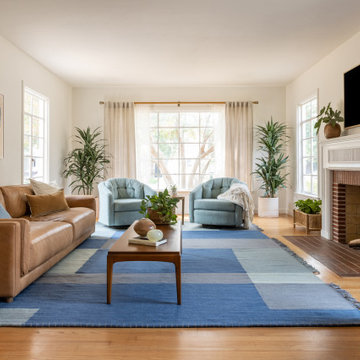
This bright and airy living room was created through pastel pops of pink and blue and natural elements of greenery, lots of light, and a sleek caramel leather couch all focused around the red brick fireplace.
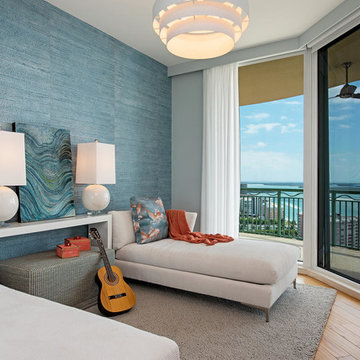
Coastal enclosed games room in Miami with a music area, blue walls, medium hardwood flooring, no fireplace and brown floors.
Games Room with a Music Area and Medium Hardwood Flooring Ideas and Designs
2