Games Room with a Music Area and Medium Hardwood Flooring Ideas and Designs
Refine by:
Budget
Sort by:Popular Today
81 - 100 of 812 photos
Item 1 of 3
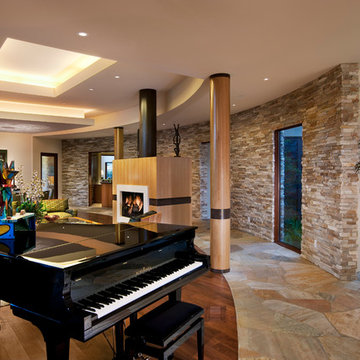
This is an example of a large modern open plan games room in Santa Barbara with a music area, beige walls, medium hardwood flooring and beige floors.
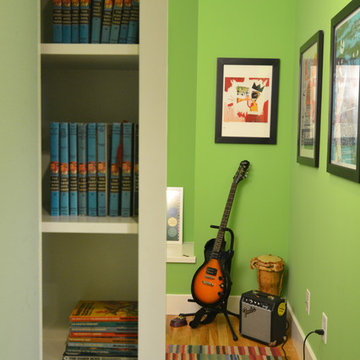
The music room hidden behind the "Scooby Doo" sliding bookcase
Wall paint color: "Fresh Grass," Benjamin Moore.
Photo by J.C. Schmeil
This is an example of a small contemporary enclosed games room in Austin with a music area, green walls, medium hardwood flooring and no tv.
This is an example of a small contemporary enclosed games room in Austin with a music area, green walls, medium hardwood flooring and no tv.
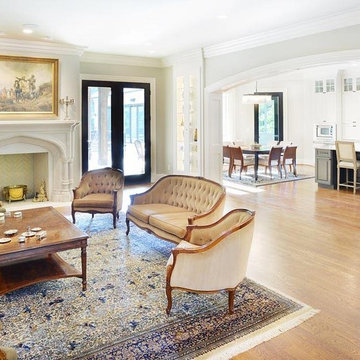
Inspiration for an expansive victorian open plan games room in Nashville with a music area, beige walls, medium hardwood flooring, a standard fireplace, a wooden fireplace surround and no tv.
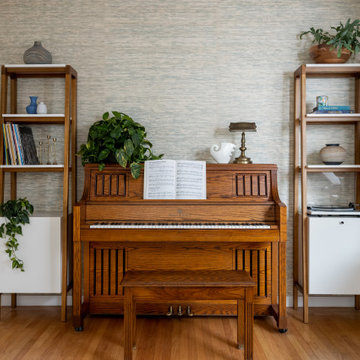
Client's personal piano was the inspiration for this music room with twin shelving and handmade textured woven wallpaper from Weitzner.
Small traditional open plan games room in Sacramento with a music area, beige walls, medium hardwood flooring, brown floors and wallpapered walls.
Small traditional open plan games room in Sacramento with a music area, beige walls, medium hardwood flooring, brown floors and wallpapered walls.
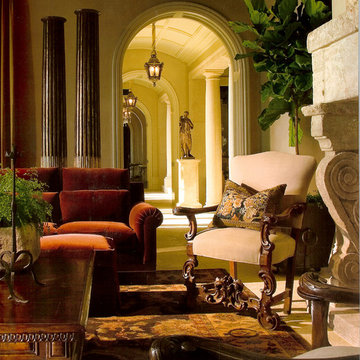
Design ideas for a traditional games room in Orange County with a music area, white walls, medium hardwood flooring, a standard fireplace, a brick fireplace surround and brown floors.
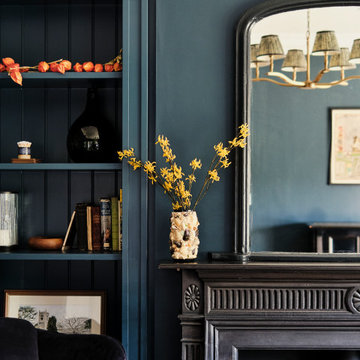
We added new alcove joinery and painted them the same dark teal colour as the walls to create drama in the games/music room of this Isle of Wight holiday home. We also added antique velvet armchairs, a brass chandelier and a cast iron fire surround
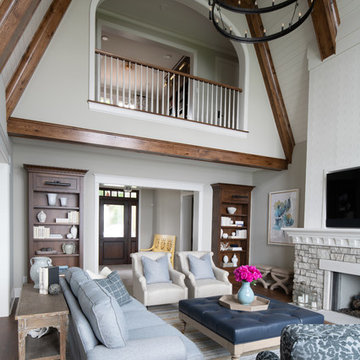
Scott Amundson Photography
Inspiration for a medium sized nautical enclosed games room in Minneapolis with a music area, beige walls, medium hardwood flooring, a standard fireplace, a stone fireplace surround, a wall mounted tv and brown floors.
Inspiration for a medium sized nautical enclosed games room in Minneapolis with a music area, beige walls, medium hardwood flooring, a standard fireplace, a stone fireplace surround, a wall mounted tv and brown floors.
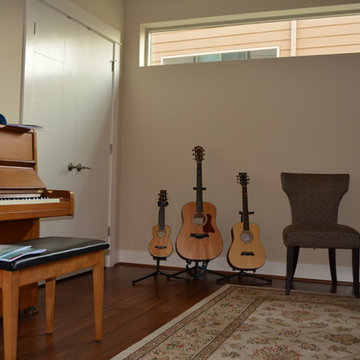
Simplify Experts
Photo of a medium sized midcentury enclosed games room in Seattle with a music area, beige walls, medium hardwood flooring, no fireplace and no tv.
Photo of a medium sized midcentury enclosed games room in Seattle with a music area, beige walls, medium hardwood flooring, no fireplace and no tv.
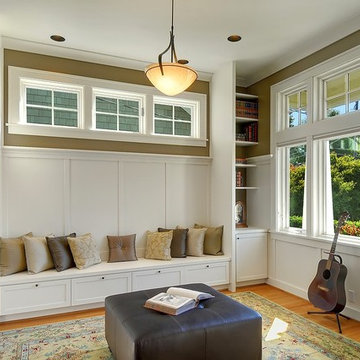
Design ideas for a classic enclosed games room in Seattle with a music area, beige walls and medium hardwood flooring.

Josh Caldwell Photography
This is an example of a traditional open plan games room in Denver with a music area, beige walls, medium hardwood flooring, a two-sided fireplace, a brick fireplace surround and brown floors.
This is an example of a traditional open plan games room in Denver with a music area, beige walls, medium hardwood flooring, a two-sided fireplace, a brick fireplace surround and brown floors.
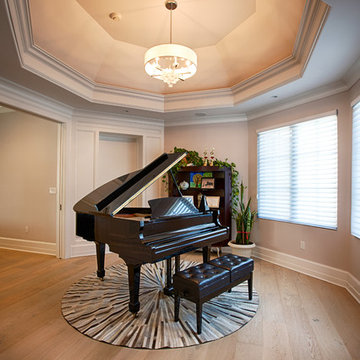
Design ideas for a medium sized classic enclosed games room in New York with a music area, beige walls, medium hardwood flooring, no fireplace and brown floors.
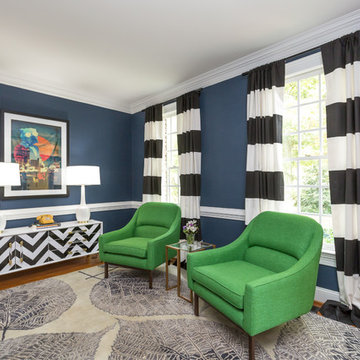
In this project we transformed a traditional style house into a modern, funky, and colorful home. By using different colors and patterns, mixing textures, and using unique design elements, these spaces portray a fun family lifestyle.
Photo Credit: Bob Fortner
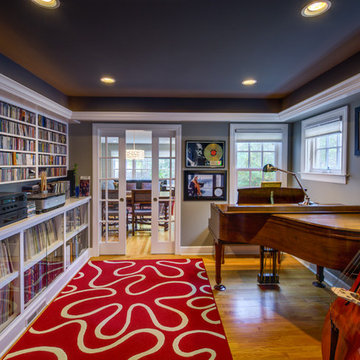
Built-in shelves contain the owners' vast collection of vinyl records and CDs. The room is spacious enough for a baby grand piano and an upright bass, as well as other musical instruments. Pocket French doors provide sound separation.
Wall paint color: Benjamin Moore Rockport Gray.
Tray ceiling color: Benjamin Moore Stormy Sky 1616.
Trim color (throughout house): Benjamin Moore Decorator White I-04.
Contractor: Beechwood Building and Design
Photo: Steve Kuzma Photography
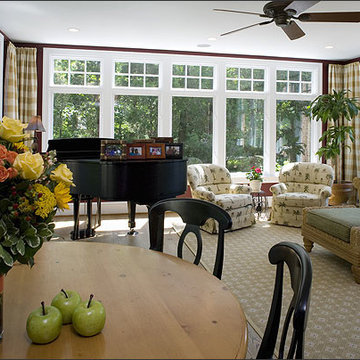
A bright, window filled sunroom was a must. The new sunroom (part of the new three-story addition) is bright and sunny, just as the homeowners wanted.
This 1961 Cape Cod was well-sited on a beautiful acre of land in a Washington, DC suburb. The new homeowners loved the land and neighborhood and knew the house could be improved. The owners loved the charm of the home’s façade and wanted the overall look to remain true to the original home and neighborhood. Inside, the owners wanted to achieve a feeling of warmth and comfort. The family does a lot of casual entertaining and they wanted to achieve lots of open spaces that flowed well, one into another. So, circulation on the main living level was important. They wanted to use lots of natural materials, like reclaimed wood floors, stone, and granite. In addition, they wanted the house to be filled with light, using lots of large windows where possible.
When all was said and done, the homeowners got a home they love on the land they cherish. Below the sunroom is an exercise room for this health conscious family. This project was truly satisfying and the homeowners LOVE their new residence.
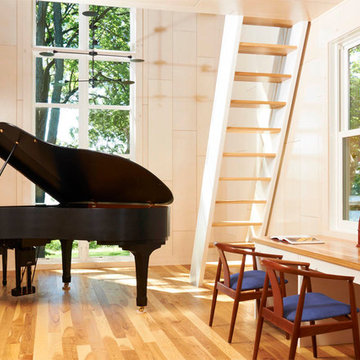
Cabinetry by Ingrained Wood Studios: The Lab.
Staircase/wall paneling by Ingrained Wood Studios: The Mill.
© Alyssa Lee Photography
Design ideas for a classic games room in Minneapolis with a music area and medium hardwood flooring.
Design ideas for a classic games room in Minneapolis with a music area and medium hardwood flooring.
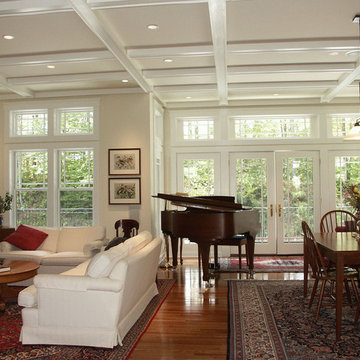
SD Atelier Architecture
sdatelier.com
This is an example of a large traditional open plan games room in Boston with a music area, white walls, medium hardwood flooring, no tv, a standard fireplace and a stone fireplace surround.
This is an example of a large traditional open plan games room in Boston with a music area, white walls, medium hardwood flooring, no tv, a standard fireplace and a stone fireplace surround.
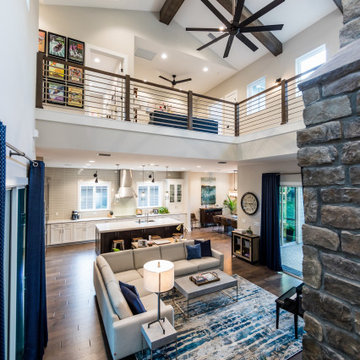
DreamDesign®25, Springmoor House, is a modern rustic farmhouse and courtyard-style home. A semi-detached guest suite (which can also be used as a studio, office, pool house or other function) with separate entrance is the front of the house adjacent to a gated entry. In the courtyard, a pool and spa create a private retreat. The main house is approximately 2500 SF and includes four bedrooms and 2 1/2 baths. The design centerpiece is the two-story great room with asymmetrical stone fireplace and wrap-around staircase and balcony. A modern open-concept kitchen with large island and Thermador appliances is open to both great and dining rooms. The first-floor master suite is serene and modern with vaulted ceilings, floating vanity and open shower.
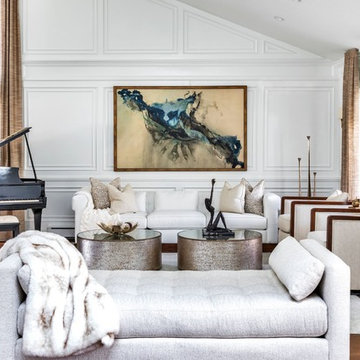
This is an example of a classic games room in New York with a music area, white walls, medium hardwood flooring and brown floors.
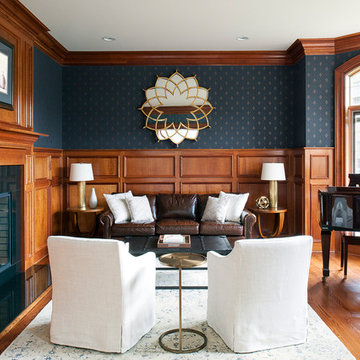
Photo by Rebecca McAlpin
Medium sized classic enclosed games room in Philadelphia with a music area, medium hardwood flooring, a standard fireplace, blue walls, a stone fireplace surround and brown floors.
Medium sized classic enclosed games room in Philadelphia with a music area, medium hardwood flooring, a standard fireplace, blue walls, a stone fireplace surround and brown floors.
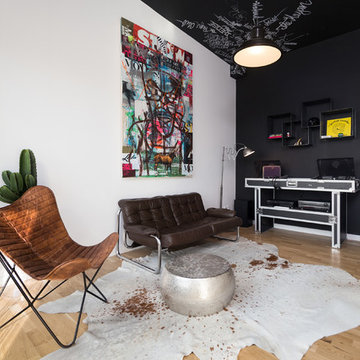
Design ideas for a small eclectic open plan games room in Berlin with a music area, multi-coloured walls, medium hardwood flooring and a wall mounted tv.
Games Room with a Music Area and Medium Hardwood Flooring Ideas and Designs
5