Games Room with a Timber Clad Chimney Breast Ideas and Designs
Refine by:
Budget
Sort by:Popular Today
61 - 80 of 244 photos
Item 1 of 2
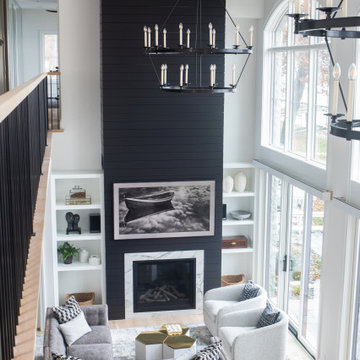
Home remodel in the Lake Geneva, WI area
This is an example of a medium sized classic mezzanine games room in Milwaukee with white walls, light hardwood flooring, a standard fireplace, a timber clad chimney breast, a wall mounted tv, brown floors and a vaulted ceiling.
This is an example of a medium sized classic mezzanine games room in Milwaukee with white walls, light hardwood flooring, a standard fireplace, a timber clad chimney breast, a wall mounted tv, brown floors and a vaulted ceiling.
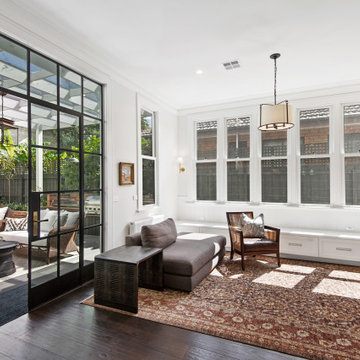
Double glass doors lead to the open plan kitchen, living and dining space of this beautiful period home. The rear yard picture framed by custom powder coated black steel doors with stunning hand turned brass fixtures
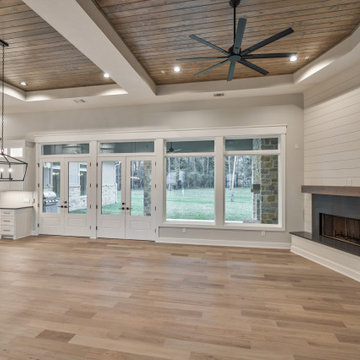
Photo of a large classic open plan games room in Houston with white walls, medium hardwood flooring, a corner fireplace, a timber clad chimney breast, a built-in media unit, brown floors, a wood ceiling and tongue and groove walls.
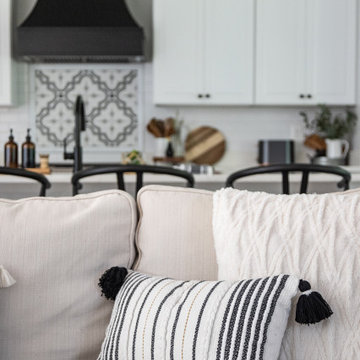
Modern farmhouse new construction great room in Haymarket, VA.
Photo of a medium sized farmhouse open plan games room in DC Metro with white walls, vinyl flooring, a two-sided fireplace, a timber clad chimney breast, a wall mounted tv, brown floors and exposed beams.
Photo of a medium sized farmhouse open plan games room in DC Metro with white walls, vinyl flooring, a two-sided fireplace, a timber clad chimney breast, a wall mounted tv, brown floors and exposed beams.

This cozy family room features a custom wall unit with chevron pattern shiplap and a vapor fireplace. Adjacent to the seating area is a custom wet bar which has an old chicago brick backsplash to tie in to the kitchen's backsplash. A teak root coffee table sits in the center of a large sectional and green is the accent color throughout.
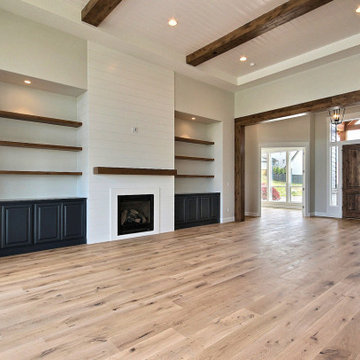
This Multi-Level Transitional Craftsman Home Features Blended Indoor/Outdoor Living, a Split-Bedroom Layout for Privacy in The Master Suite and Boasts Both a Master & Guest Suite on The Main Level!
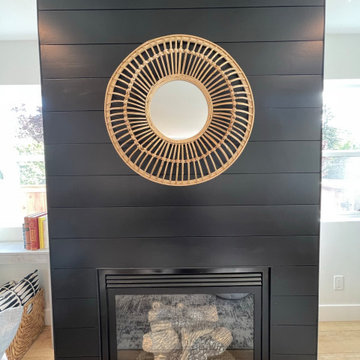
Design ideas for a large rural open plan games room in Sacramento with a home bar, white walls, light hardwood flooring, a ribbon fireplace, a timber clad chimney breast, a wall mounted tv and brown floors.
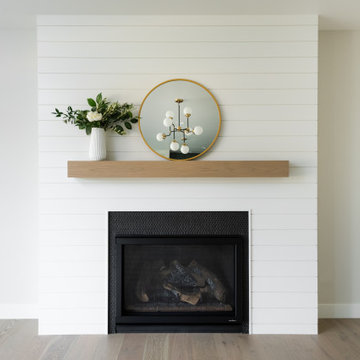
Photo of a classic open plan games room in Denver with white walls, medium hardwood flooring, a standard fireplace and a timber clad chimney breast.
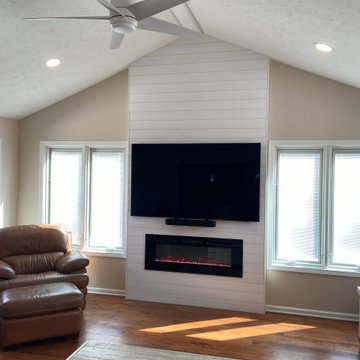
This family room addition created the perfect space to get together in this home. The many windows make this space similar to a sunroom in broad daylight. The light streaming in through the windows creates a beautiful and welcoming space. This addition features a fireplace, which was the perfect final touch for the space.
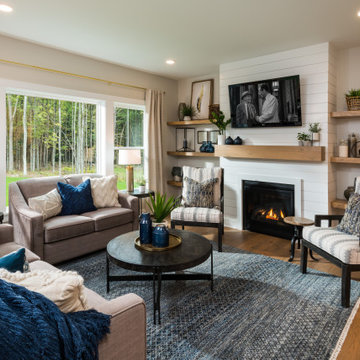
Photo of a farmhouse games room in Other with a standard fireplace and a timber clad chimney breast.
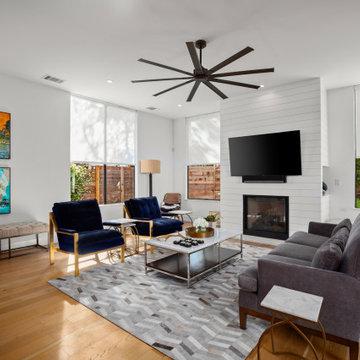
Medium sized contemporary open plan games room in Austin with white walls, light hardwood flooring, a standard fireplace, a timber clad chimney breast and a wall mounted tv.
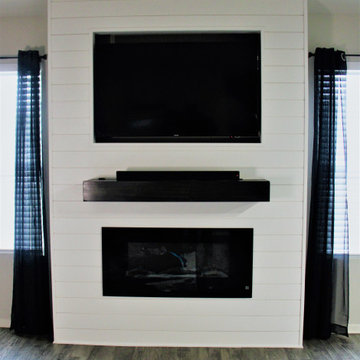
Design ideas for a medium sized traditional open plan games room in Little Rock with grey walls, laminate floors, a ribbon fireplace, a timber clad chimney breast, a built-in media unit and grey floors.
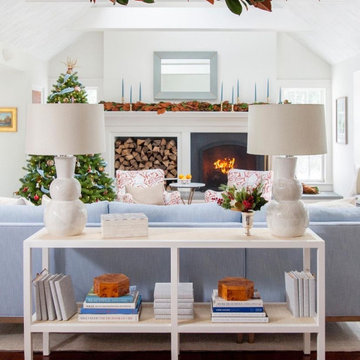
Design ideas for an expansive classic open plan games room in Philadelphia with a reading nook, white walls, dark hardwood flooring, a standard fireplace, a timber clad chimney breast, no tv and a vaulted ceiling.

Conversion of a wood burning fireplace to gas.
Added custom cabinetry and floating shelves on either side.
Shiplap siding.
Hidden TV Cables and mount.
200 year old barn beam as mantle.
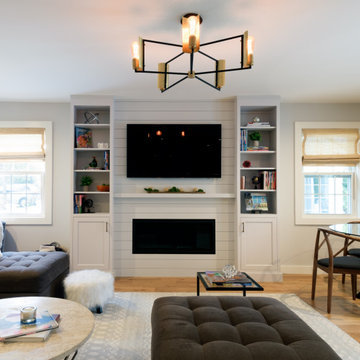
Custom bookcases flank the center gas fireplace and TV. The shiplap panels compliment the adjoining kitchen.
Inspiration for a medium sized country open plan games room in New York with light hardwood flooring, a standard fireplace, a timber clad chimney breast and a built-in media unit.
Inspiration for a medium sized country open plan games room in New York with light hardwood flooring, a standard fireplace, a timber clad chimney breast and a built-in media unit.
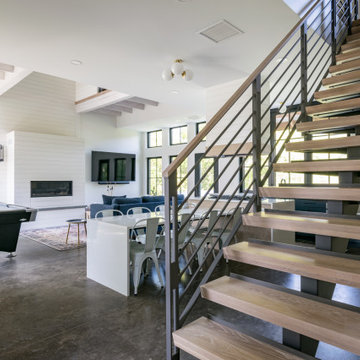
Envinity’s Trout Road project combines energy efficiency and nature, as the 2,732 square foot home was designed to incorporate the views of the natural wetland area and connect inside to outside. The home has been built for entertaining, with enough space to sleep a small army and (6) bathrooms and large communal gathering spaces inside and out.
In partnership with StudioMNMLST
Architect: Darla Lindberg
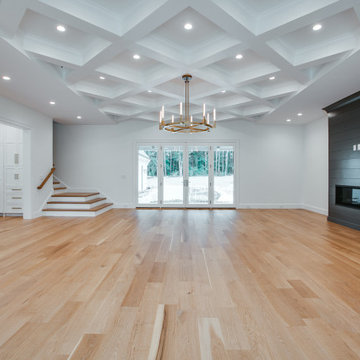
Family room in Marvin NC. 7 inch white oak floors. Shiplap fireplace. White coffered ceiling
Inspiration for an expansive traditional open plan games room in Charlotte with white walls, light hardwood flooring, a timber clad chimney breast, beige floors and a coffered ceiling.
Inspiration for an expansive traditional open plan games room in Charlotte with white walls, light hardwood flooring, a timber clad chimney breast, beige floors and a coffered ceiling.
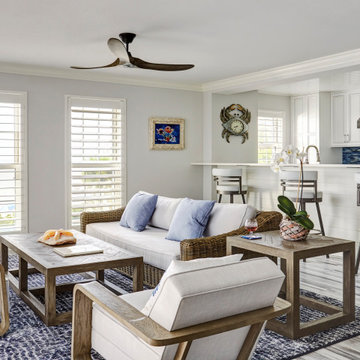
This condo we addressed the layout and making changes to the layout. By opening up the kitchen and turning the space into a great room. With the dining/bar, lanai, and family adding to the space giving it a open and spacious feeling. Then we addressed the hall with its too many doors. Changing the location of the guest bedroom door to accommodate a better furniture layout. The bathrooms we started from scratch The new look is perfectly suited for the clients and their entertaining lifestyle.
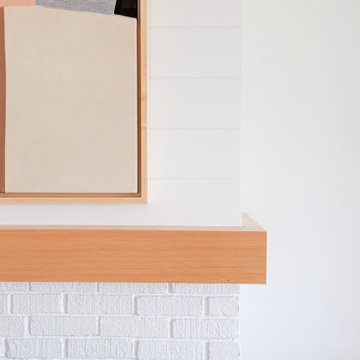
Completely remodeled beach house with an open floor plan, beautiful light wood floors and an amazing view of the water. After walking through the entry with the open living room on the right you enter the expanse with the sitting room at the left and the family room to the right. The original double sided fireplace is updated by removing the interior walls and adding a white on white shiplap and brick combination separated by a custom wood mantle the wraps completely around.
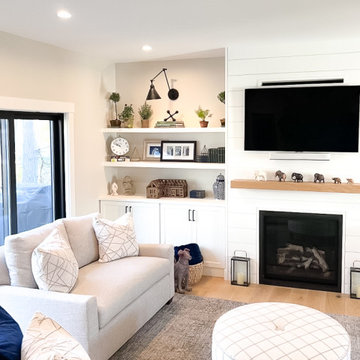
Modern Farmhouse Living Room - Shiplap fireplace accent wall and built-ins
Photo of a large rural open plan games room in Portland Maine with beige walls, light hardwood flooring, a standard fireplace, a timber clad chimney breast and a wall mounted tv.
Photo of a large rural open plan games room in Portland Maine with beige walls, light hardwood flooring, a standard fireplace, a timber clad chimney breast and a wall mounted tv.
Games Room with a Timber Clad Chimney Breast Ideas and Designs
4