Games Room with Dark Hardwood Flooring and a Ribbon Fireplace Ideas and Designs
Refine by:
Budget
Sort by:Popular Today
61 - 80 of 1,094 photos
Item 1 of 3
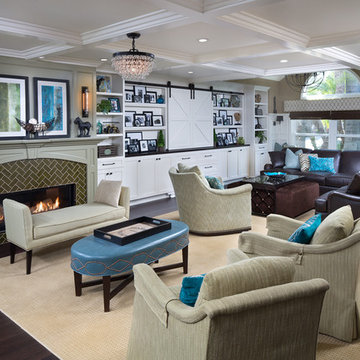
Please visit my website directly by copying and pasting this link directly into your browser: http://www.berensinteriors.com/ to learn more about this project and how we may work together!
This great room features plenty of seating for the homeowners' large family along with unique photo shelves and a hidden TV behind the sliding barn doors. The green, cream and brown color palette are used throughout the great room and kitchen and all fabrics are kid and pet friendly!
Martin King Photography
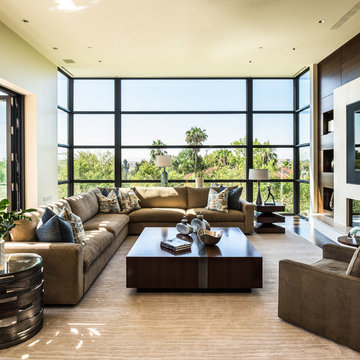
Drew Kelly
Contemporary games room in San Francisco with beige walls, dark hardwood flooring and a ribbon fireplace.
Contemporary games room in San Francisco with beige walls, dark hardwood flooring and a ribbon fireplace.
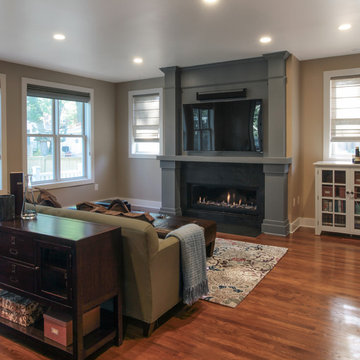
EnviroHomeDesign LLC
Medium sized traditional open plan games room in DC Metro with grey walls, dark hardwood flooring, a ribbon fireplace, a wooden fireplace surround and a built-in media unit.
Medium sized traditional open plan games room in DC Metro with grey walls, dark hardwood flooring, a ribbon fireplace, a wooden fireplace surround and a built-in media unit.

Modern style electric fireplace in casual family room with high ceilings and exposed wooden beams.
Photo of an expansive modern open plan games room in Phoenix with beige walls, dark hardwood flooring, a ribbon fireplace, a tiled fireplace surround, a wall mounted tv and multi-coloured floors.
Photo of an expansive modern open plan games room in Phoenix with beige walls, dark hardwood flooring, a ribbon fireplace, a tiled fireplace surround, a wall mounted tv and multi-coloured floors.
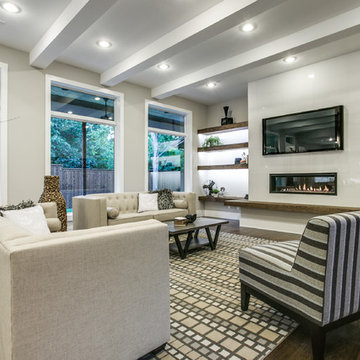
The family room serves a similar function in the home to a living room: it's a gathering place for everyone to convene and relax together at the end of the day. That said, there are some differences. Family rooms are more relaxed spaces, and tend to be more kid-friendly. It's also a newer concept that dates to the mid-century.
Historically, the family room is the place to let your hair down and get comfortable. This is the room where you let guests rest their feet on the ottoman and cozy up with a blanket on the couch.
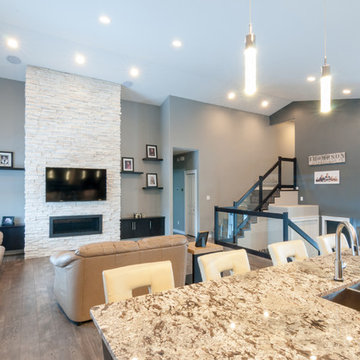
Photo of a large contemporary open plan games room in Other with grey walls, dark hardwood flooring, a ribbon fireplace, a stone fireplace surround, a wall mounted tv and brown floors.
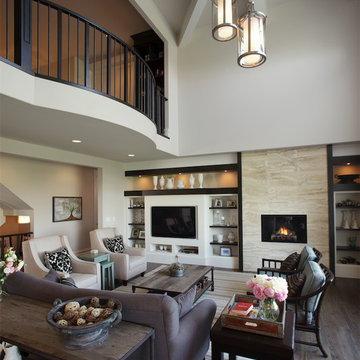
Inspiration for a large contemporary open plan games room in Calgary with white walls, dark hardwood flooring, a ribbon fireplace, a tiled fireplace surround, a concealed tv and brown floors.
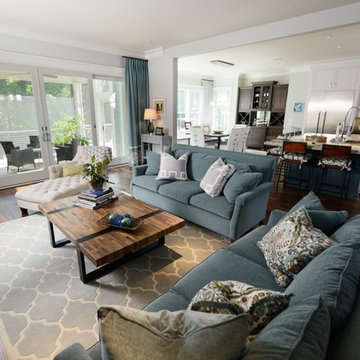
Designed and built by Terramor Homes in Raleigh, NC. This open design concept was an exciting challenge. Kitchen, Family Room and Large Eat in Kitchen are entirely open to each other for family enjoyment. When we enjoy a large family gathering, we envisioned it to be while enjoying the view of the woods, greenway and river seen from the back of the home. Since most of our gatherings extend past single table seating spaces, we wanted to plan properly for spill over onto the huge screened porch that adjoins all of the rooms for extended seating that remains all-inclusive. The screened porch is accessible from the dining area, but more impressively, by a 16 foot wide sliding glass door across the back wall of the Family Room. When fully opened, an 8 foot wide opening is created- making a complete extension of our living and eating areas fully integrated.
Photography: M. Eric Honeycutt
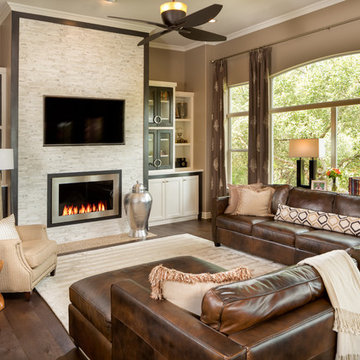
Lots of seating, lots of storage, and stylish built-ins provide functional elegance to this busy family's active lifestyle. The sandstone fireplace surround replaced with linear marble mosaic, and integrated flat screen, and flush fireplace update the space with timeless materials in a fresh setting.
Jerry Hayes Photography
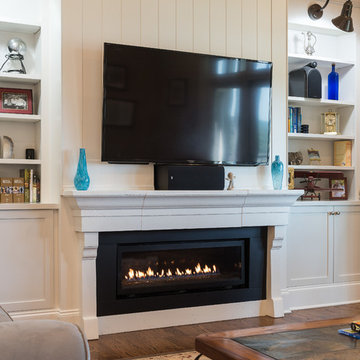
Photo of a large contemporary open plan games room in Other with beige walls, dark hardwood flooring, a wall mounted tv, brown floors, a ribbon fireplace and a wooden fireplace surround.
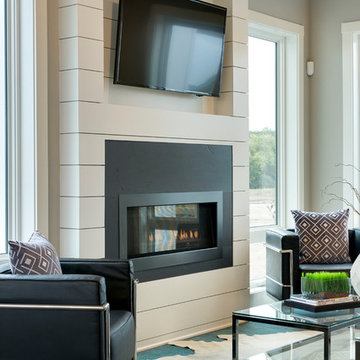
This home is built by Robert Thomas Homes located in Minnesota. Our showcase models are professionally staged. FOR STAGING PRODUCT QUESTIONS please contact Ambiance at Home for information on furniture - 952.440.6757
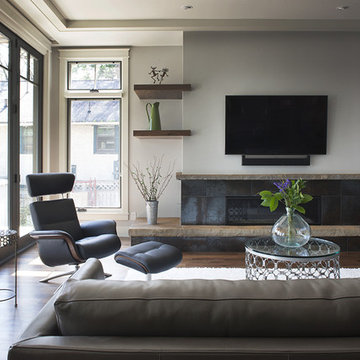
Photo of a medium sized contemporary open plan games room in Denver with grey walls, dark hardwood flooring, a ribbon fireplace, a tiled fireplace surround and a wall mounted tv.
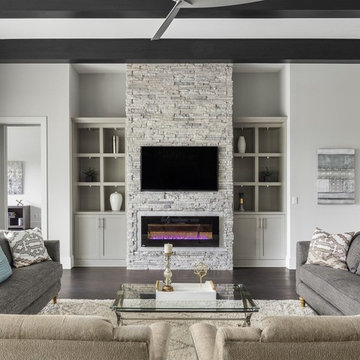
Design ideas for a large traditional open plan games room in Orlando with grey walls, dark hardwood flooring, a ribbon fireplace, a stone fireplace surround, a wall mounted tv and brown floors.
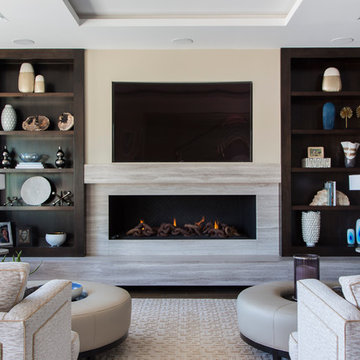
Design ideas for a large contemporary open plan games room in Orange County with beige walls, dark hardwood flooring, a ribbon fireplace, a stone fireplace surround, a wall mounted tv and brown floors.
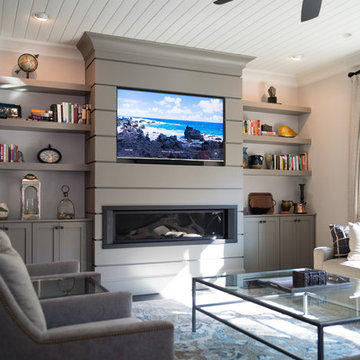
Courtney Cooper Johnson
Photo of a medium sized traditional enclosed games room in Atlanta with beige walls, dark hardwood flooring, a ribbon fireplace, a metal fireplace surround and a built-in media unit.
Photo of a medium sized traditional enclosed games room in Atlanta with beige walls, dark hardwood flooring, a ribbon fireplace, a metal fireplace surround and a built-in media unit.
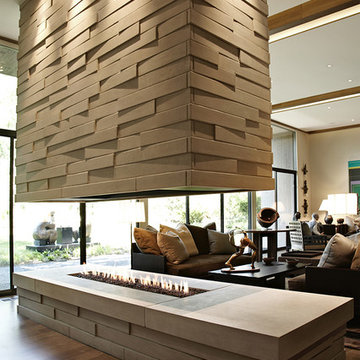
Photo of a medium sized contemporary open plan games room in Chicago with beige walls, dark hardwood flooring, a ribbon fireplace, a stone fireplace surround and brown floors.
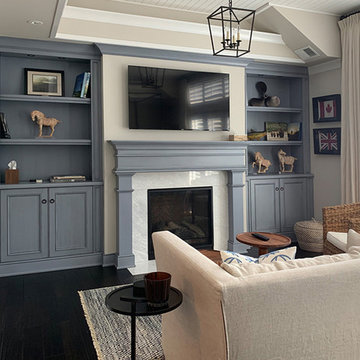
It's amazing how a 2-car garage can be transformed if well designed! Here, the garage is made into a guesthouse with one bedroom, living area, kitchenette, full bath, entry/mudroom and more. All rooms have a view of the lake beyond
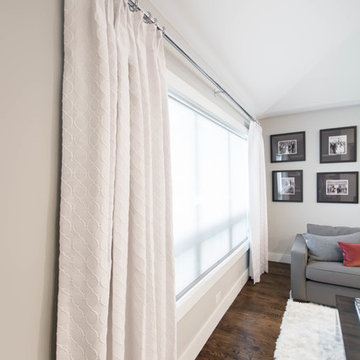
Complete Open Concept Kitchen/Living/Dining/Entry Remodel Designed by Interior Designer Nathan J. Reynolds.
phone: (401) 234-6194 and (508) 837-3972
email: nathan@insperiors.com
www.insperiors.com
Photography Courtesy of © 2017 C. Shaw Photography.
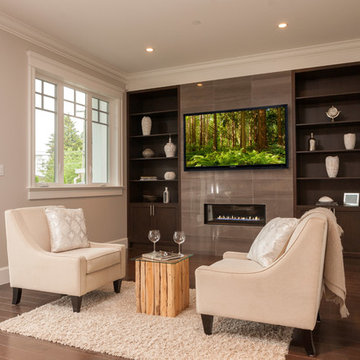
Medium sized traditional open plan games room in Vancouver with grey walls, dark hardwood flooring, a ribbon fireplace, a tiled fireplace surround and a wall mounted tv.
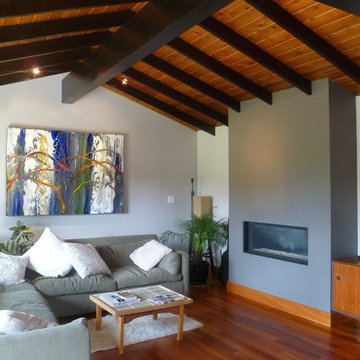
Cosy & comfortable, Contemporary fireplace set under a rustic open beam ceilling
Design ideas for a contemporary games room in Vancouver with white walls, dark hardwood flooring, a ribbon fireplace and a freestanding tv.
Design ideas for a contemporary games room in Vancouver with white walls, dark hardwood flooring, a ribbon fireplace and a freestanding tv.
Games Room with Dark Hardwood Flooring and a Ribbon Fireplace Ideas and Designs
4