Games Room with Light Hardwood Flooring and Medium Hardwood Flooring Ideas and Designs
Refine by:
Budget
Sort by:Popular Today
81 - 100 of 76,758 photos
Item 1 of 3

Inspiration for a classic enclosed games room in Philadelphia with blue walls, light hardwood flooring, beige floors and a wallpapered ceiling.
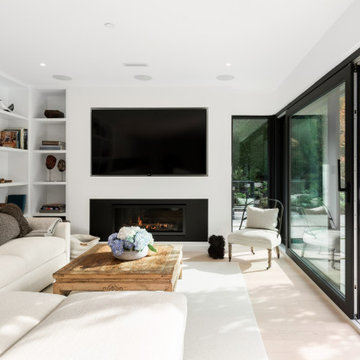
Innotech Windows and Doors - European Lift & Slide Glass Door System
This is an example of an open plan games room in Vancouver with white walls, light hardwood flooring, a standard fireplace, a wall mounted tv and beige floors.
This is an example of an open plan games room in Vancouver with white walls, light hardwood flooring, a standard fireplace, a wall mounted tv and beige floors.

Design ideas for a traditional games room in Los Angeles with grey walls, light hardwood flooring, a wall mounted tv, beige floors and a vaulted ceiling.

Inspiration for an expansive rural open plan games room in Minneapolis with white walls, light hardwood flooring, a built-in media unit, beige floors and tongue and groove walls.

Living room
Contemporary open plan games room in Chicago with white walls, medium hardwood flooring, a standard fireplace, a wooden fireplace surround, a wall mounted tv and a wood ceiling.
Contemporary open plan games room in Chicago with white walls, medium hardwood flooring, a standard fireplace, a wooden fireplace surround, a wall mounted tv and a wood ceiling.

Cozy benched flank the large fireplace and the spacious sofa has room for everyone.
Expansive classic open plan games room in Other with grey walls, medium hardwood flooring, a standard fireplace, a stone fireplace surround, a wall mounted tv and brown floors.
Expansive classic open plan games room in Other with grey walls, medium hardwood flooring, a standard fireplace, a stone fireplace surround, a wall mounted tv and brown floors.

The den which initially served as an office was converted into a television room. It doubles as a quiet reading nook. It faces into an interior courtyard, therefore, the light is generally dim, which was ideal for a media room. The small-scale furniture is grouped over an area rug which features an oversized arabesque-like design. The soft pleated shade pendant fixture provides a soft glow. Some of the client’s existing art collection is displayed.
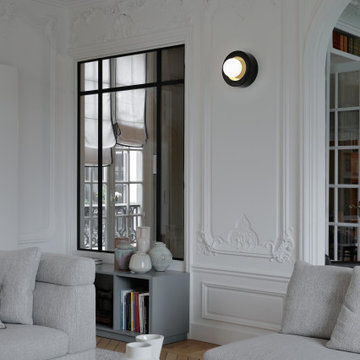
This is an example of a contemporary games room in Paris with white walls, light hardwood flooring, a standard fireplace, a stone fireplace surround and beige floors.

Design ideas for a farmhouse enclosed games room in DC Metro with blue walls, medium hardwood flooring, brown floors and a reading nook.
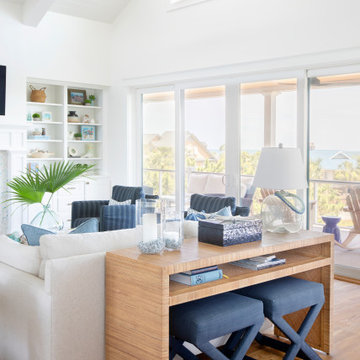
This stylish coastal family room is open to the kitchen and dining space for maximum entertaining flow. A wall of French doors open to a covered porch with views of the Atlantic Ocean.

Design ideas for a medium sized contemporary open plan games room in Paris with a home bar, white walls, light hardwood flooring, no fireplace, no tv and white floors.
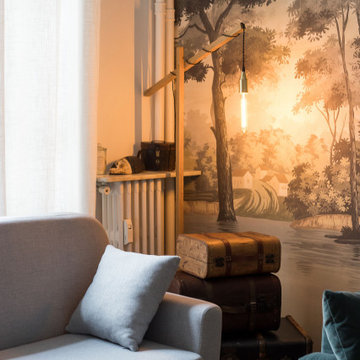
This is an example of a large contemporary games room in Paris with white walls, light hardwood flooring, no fireplace, no tv, beige floors and wallpapered walls.

Design ideas for a nautical open plan games room in Other with white walls, light hardwood flooring, no fireplace, beige floors, exposed beams, a timber clad ceiling and a vaulted ceiling.
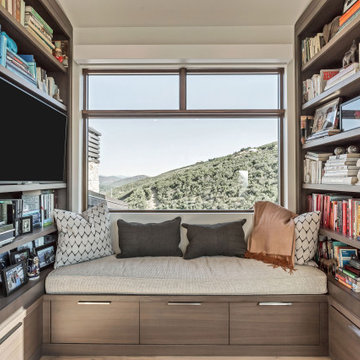
Design ideas for a contemporary enclosed games room in Salt Lake City with a reading nook, beige walls, medium hardwood flooring, no fireplace, a wall mounted tv and brown floors.

Inspiration for a contemporary games room in Los Angeles with grey walls, medium hardwood flooring, a ribbon fireplace, a metal fireplace surround and a coffered ceiling.

Starting with the great room; the center of attention is the linear fireplace faced with rich walnut paneling and flanked by walnut floating shelves with storage cabinets below painted “Railings” by Farrow & Ball. Gold Clemente Wall sconces spotlight family pictures and whimsical art pieces. Notice the custom wall paneling with an inset fit perfectly for the mounted TV. This wall paneling aligns so perfectly with a thoughtfully curated bookshelf that covertly opens to a (Surprise!) home office.

Photo Credit: Stephen Karlisch
This is an example of a large nautical open plan games room in Other with white walls, light hardwood flooring, a standard fireplace, a tiled fireplace surround, a wall mounted tv and beige floors.
This is an example of a large nautical open plan games room in Other with white walls, light hardwood flooring, a standard fireplace, a tiled fireplace surround, a wall mounted tv and beige floors.
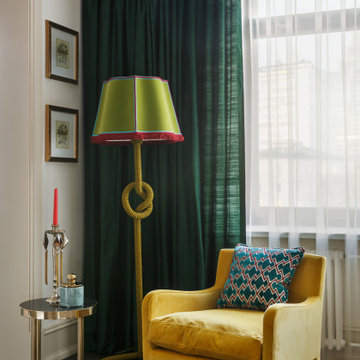
Inspiration for a medium sized classic open plan games room in Moscow with beige walls, medium hardwood flooring, no tv and brown floors.
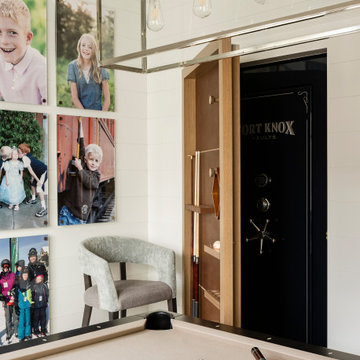
This is an example of a large farmhouse open plan games room in Salt Lake City with a game room, white walls, light hardwood flooring, a wall mounted tv and beige floors.

Designed and constructed by Los Angeles architect, John Southern and his firm Urban Operations, the Slice and Fold House is a contemporary hillside home in the cosmopolitan neighborhood of Highland Park. Nestling into its steep hillside site, the house steps gracefully up the sloping topography, and provides outdoor space for every room without additional sitework. The first floor is conceived as an open plan, and features strategically located light-wells that flood the home with sunlight from above. On the second floor, each bedroom has access to outdoor space, decks and an at-grade patio, which opens onto a landscaped backyard. The home also features a roof deck inspired by Le Corbusier’s early villas, and where one can see Griffith Park and the San Gabriel Mountains in the distance.
Games Room with Light Hardwood Flooring and Medium Hardwood Flooring Ideas and Designs
5